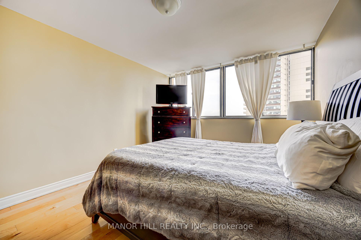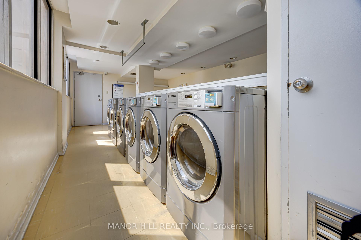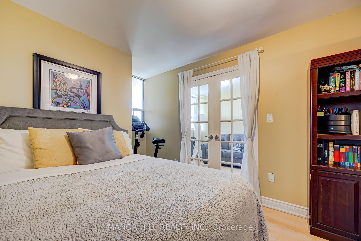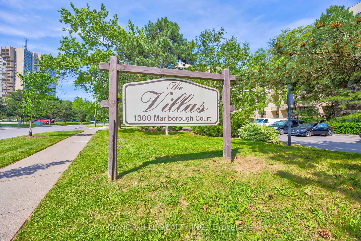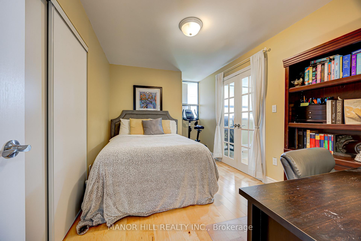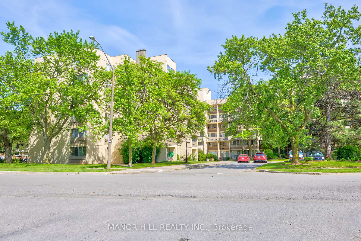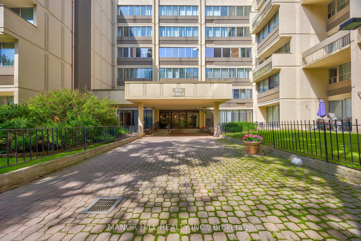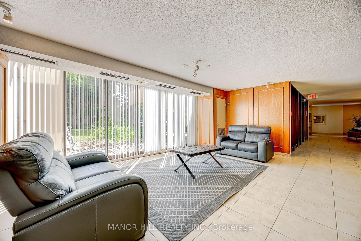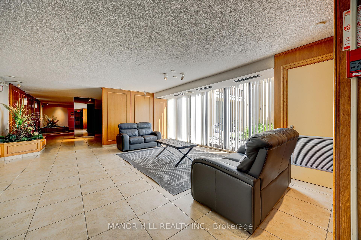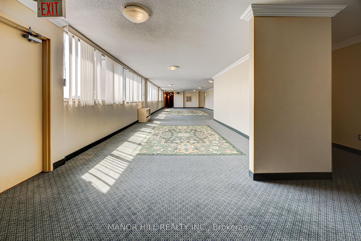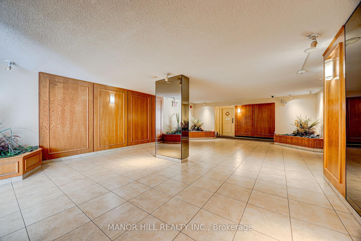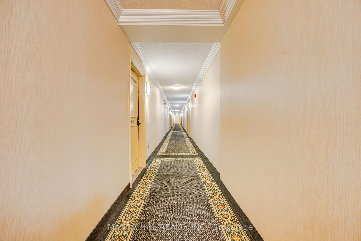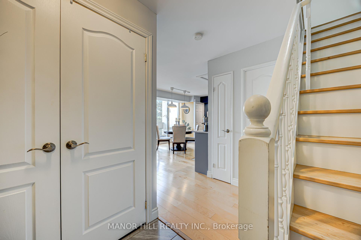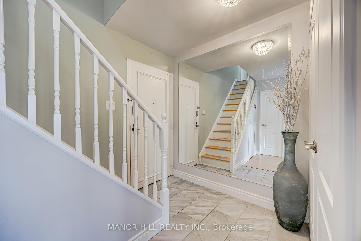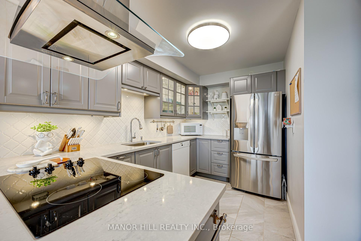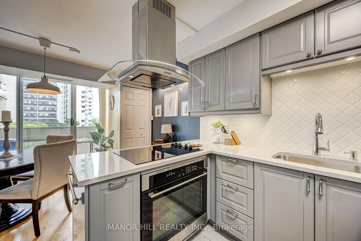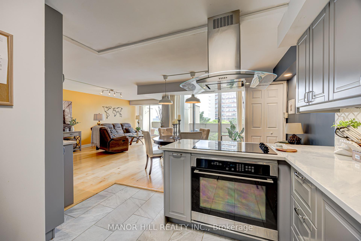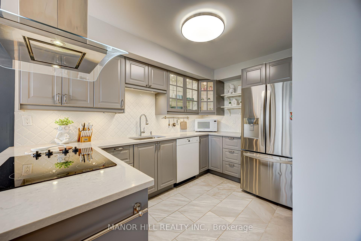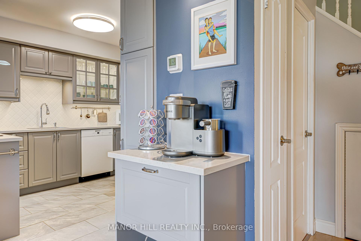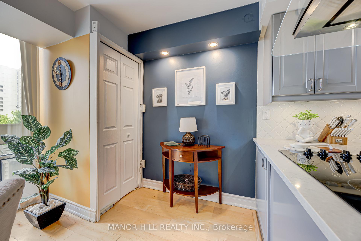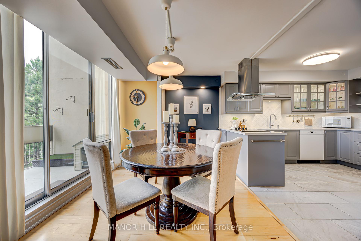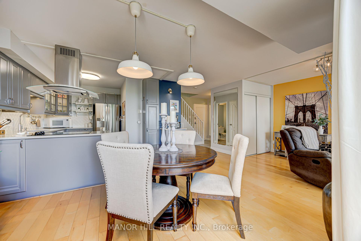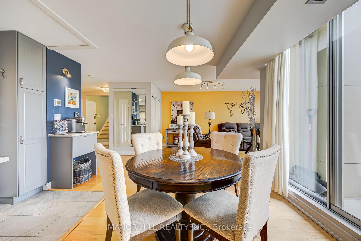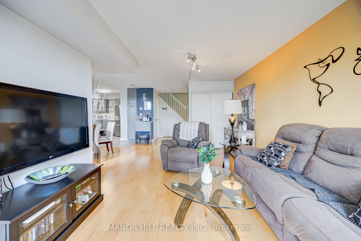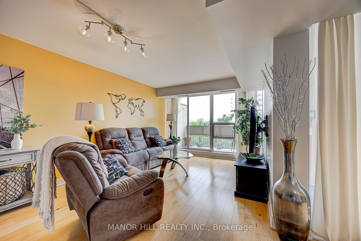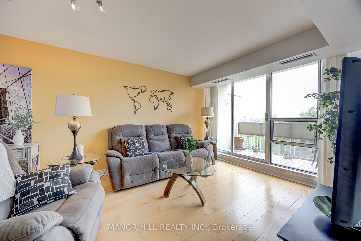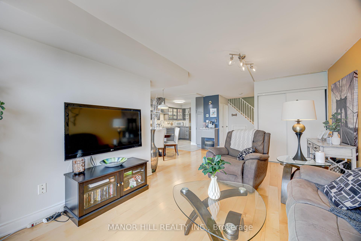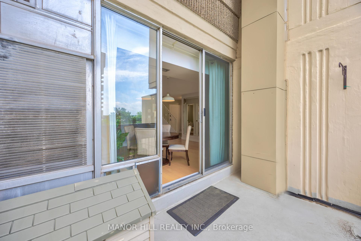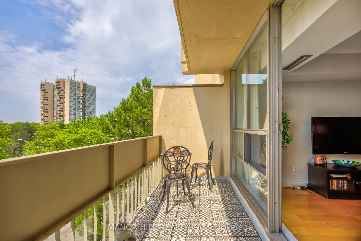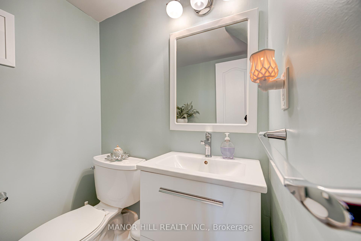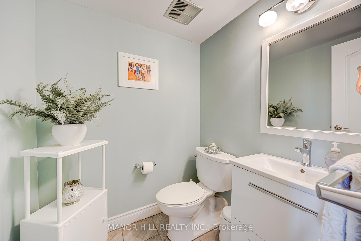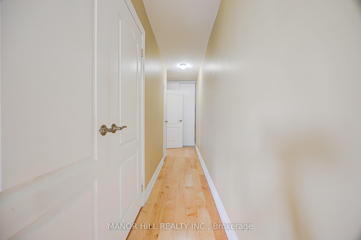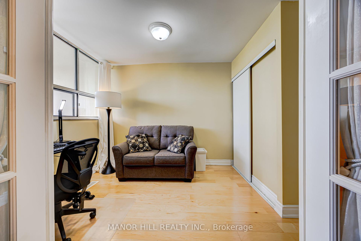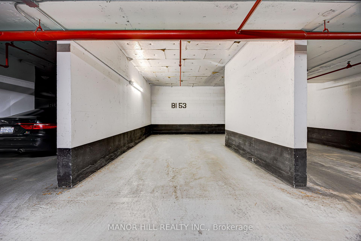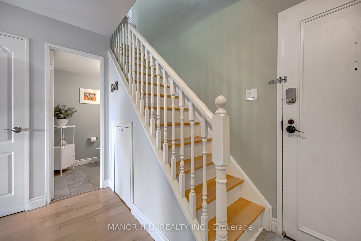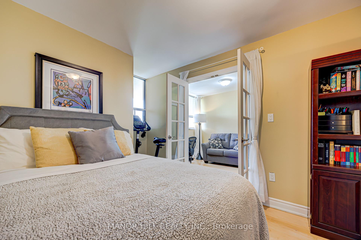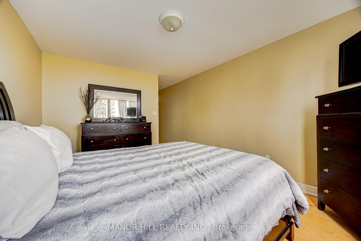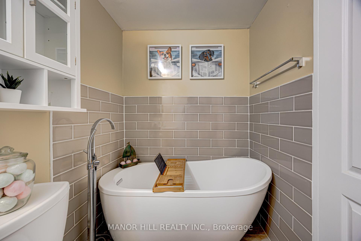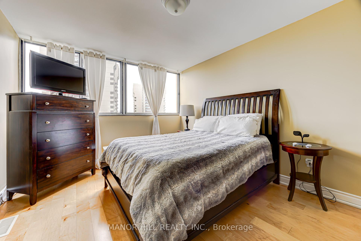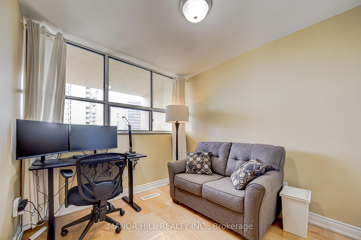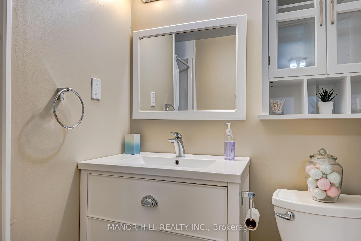$570,000
Available - For Sale
Listing ID: W11904854
1300 Marlborough Crt , Unit 523, Oakville, L6H 2S2, Ontario
| Welcome To The Villas! Unique Two Storey Penthouse Condo. Not Your Typical Condo! Completely Renovated From Top To Bottom. Gorgeous Gourmet Kitchen W/Corian Countertop, Built-In Stove Top And Oven, & Stainless Steel Appliances. Open Concept Design On Main Floor W/Two Separate Balconies. Main Floor Powder Room, Beautiful Wood Floors Throughout, Amazing Storage Within The Unit And An Extra Large Locker. Separate Entrance To Unit On Second Floor. All Utilities Are Included In The Maintenance Fees. Enjoy All The Conveniences That The Neighbourhood Has To Offer. Minutes To College Park, Public Transit, Shopping, Restaurants, Sheridan College, QEW/403, Go Station And Oakville Place. One Parking Spot And Locker. Top Notch Location. Do Not Miss Out On This Stunning Unit. Must See To Appreciate! |
| Extras: All Electric Light Fixtures, Window Coverings, Fridge, Built-In-Stove Top And Built-In-Dishwasher. |
| Price | $570,000 |
| Taxes: | $1642.50 |
| Maintenance Fee: | 1228.80 |
| Address: | 1300 Marlborough Crt , Unit 523, Oakville, L6H 2S2, Ontario |
| Province/State: | Ontario |
| Condo Corporation No | HCC |
| Level | 3 |
| Unit No | 23 |
| Directions/Cross Streets: | Trafalgar/Marlborough Crt |
| Rooms: | 6 |
| Bedrooms: | 3 |
| Bedrooms +: | |
| Kitchens: | 1 |
| Family Room: | N |
| Basement: | None |
| Property Type: | Condo Apt |
| Style: | 2-Storey |
| Exterior: | Concrete |
| Garage Type: | Underground |
| Garage(/Parking)Space: | 1.00 |
| Drive Parking Spaces: | 1 |
| Park #1 | |
| Parking Type: | Exclusive |
| Exposure: | Nw |
| Balcony: | Open |
| Locker: | Exclusive |
| Pet Permited: | Restrict |
| Approximatly Square Footage: | 1200-1399 |
| Building Amenities: | Bike Storage, Exercise Room, Party/Meeting Room, Recreation Room, Sauna |
| Maintenance: | 1228.80 |
| CAC Included: | Y |
| Hydro Included: | Y |
| Water Included: | Y |
| Common Elements Included: | Y |
| Heat Included: | Y |
| Parking Included: | Y |
| Building Insurance Included: | Y |
| Fireplace/Stove: | N |
| Heat Source: | Gas |
| Heat Type: | Forced Air |
| Central Air Conditioning: | Central Air |
$
%
Years
This calculator is for demonstration purposes only. Always consult a professional
financial advisor before making personal financial decisions.
| Although the information displayed is believed to be accurate, no warranties or representations are made of any kind. |
| MANOR HILL REALTY INC. |
|
|

Sharon Soltanian
Broker Of Record
Dir:
416-892-0188
Bus:
416-901-8881
| Virtual Tour | Book Showing | Email a Friend |
Jump To:
At a Glance:
| Type: | Condo - Condo Apt |
| Area: | Halton |
| Municipality: | Oakville |
| Neighbourhood: | College Park |
| Style: | 2-Storey |
| Tax: | $1,642.5 |
| Maintenance Fee: | $1,228.8 |
| Beds: | 3 |
| Baths: | 2 |
| Garage: | 1 |
| Fireplace: | N |
Locatin Map:
Payment Calculator:


