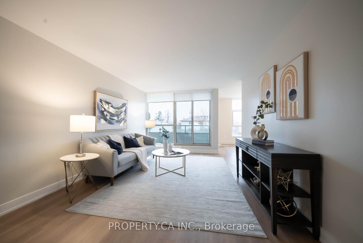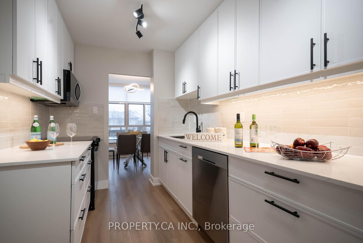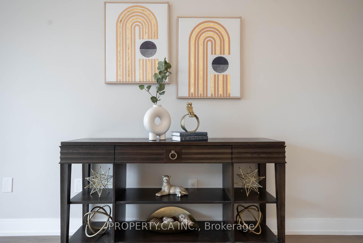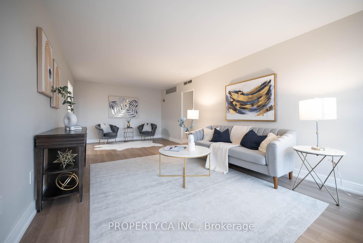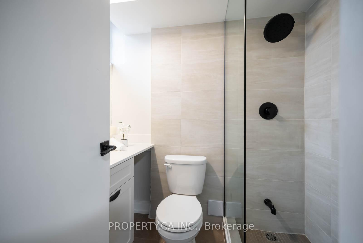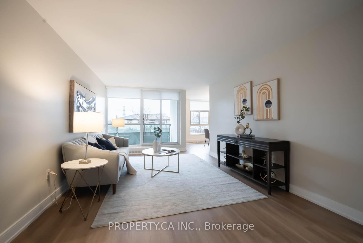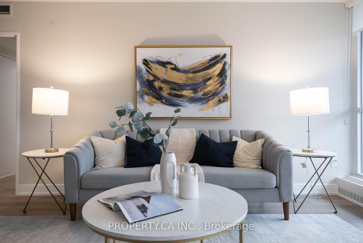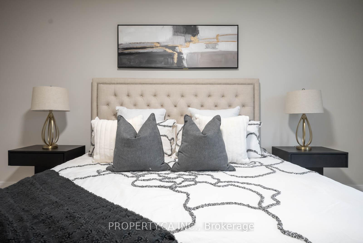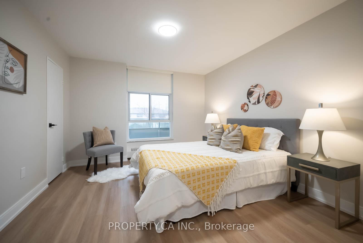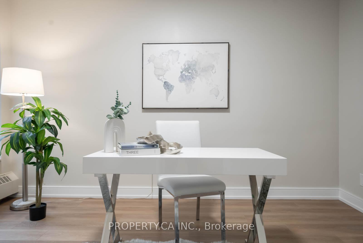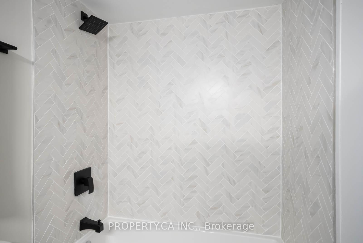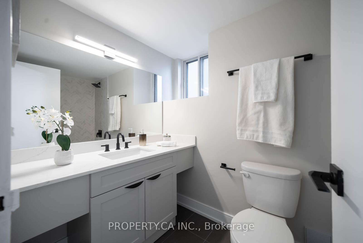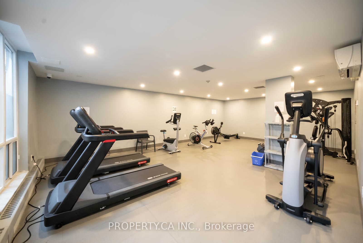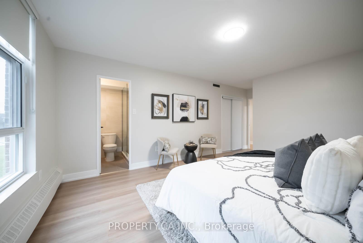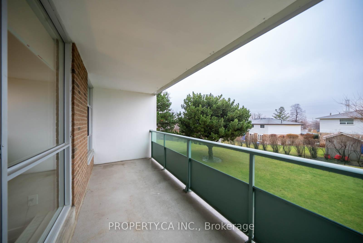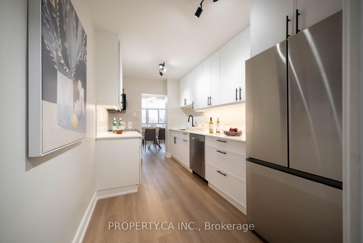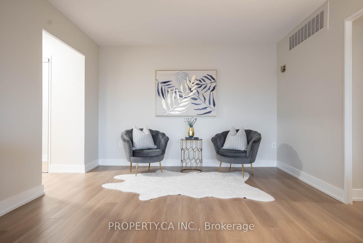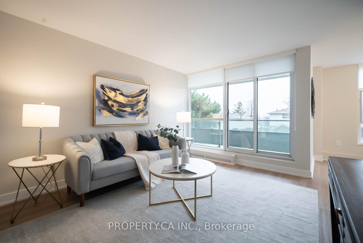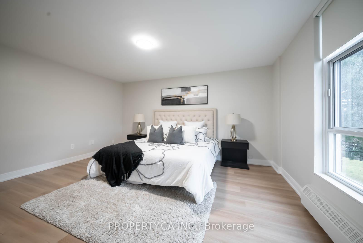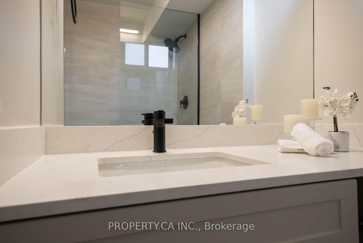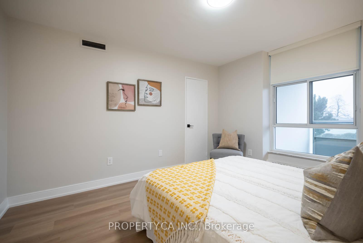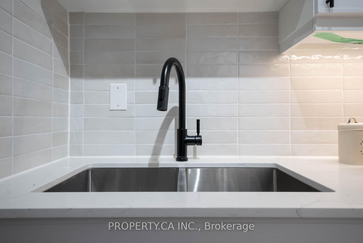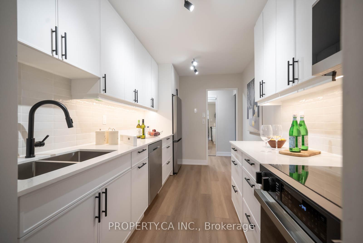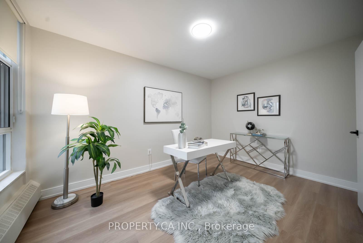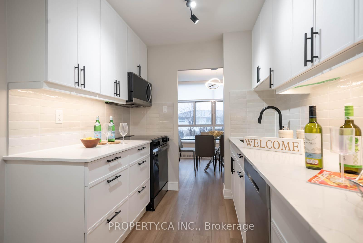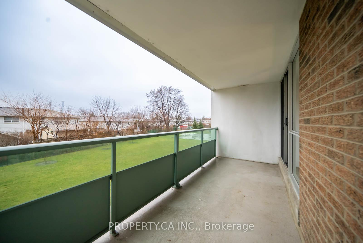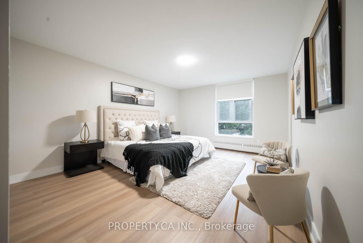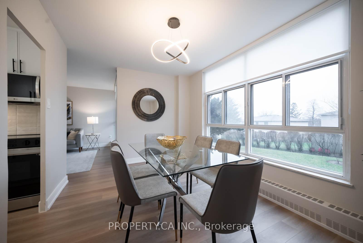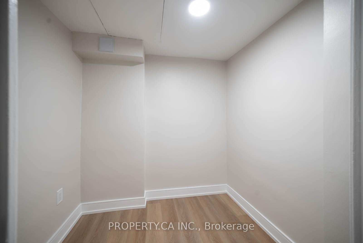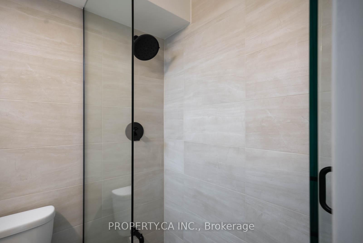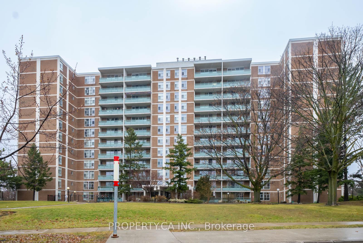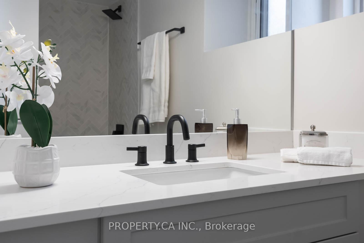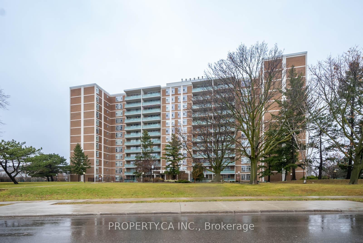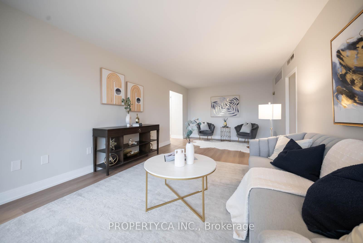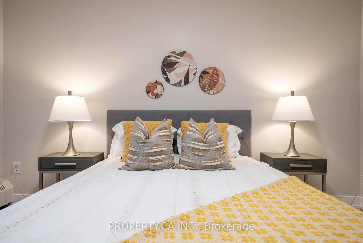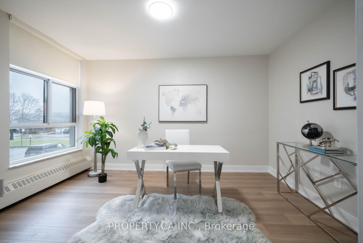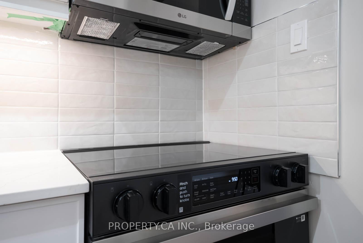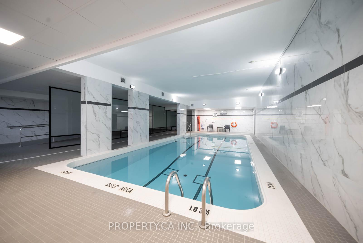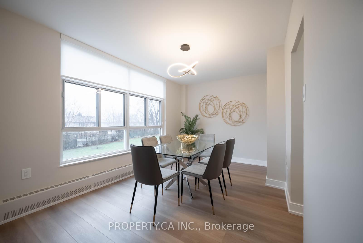$649,000
Available - For Sale
Listing ID: W11903771
44 Longbourne Dr , Unit 209, Toronto, M9R 2M7, Ontario
| Rare Opportunity! Luxurious, Newly Renovated 3-Bedroom, 2-Bathroom Luxury Corner Suite with Stunning Features. This bright and spacious 3-bedroom, 2-bathroom corner suite, spanning over 1,200 sq. ft., has been completely renovated with top-of-the-line finishes. The layout includes three bedrooms with wardrobes, a private ensuite in the primary bedroom, a large living room, a separate dining area, a versatile den for an office or extra storage, a linen closet, a coat closet at the foyer, and a large balcony perfect for relaxing or entertaining. As a corner unit, it is filled with natural light through oversized windows in every room, including the kitchen. Brand-new high-end appliances, covered by a 1-year warranty, and a 1-year workmanship warranty make this home move-in ready. Located in a prime area, enjoy easy access to highways 401, 427, and 409, the airport, future subway transit, parks, schools, and recreational facilities. The low-rise building features recently updated amenities, including an indoor pool, gym, sauna, party room, and on-site laundry. |
| Extras: Maintenance fees include ALL utilities, plus internet and cable! Plenty of visitor parking is available for your guests. Don't miss your chance to call this extraordinary unit home! |
| Price | $649,000 |
| Taxes: | $1630.86 |
| Maintenance Fee: | 977.74 |
| Address: | 44 Longbourne Dr , Unit 209, Toronto, M9R 2M7, Ontario |
| Province/State: | Ontario |
| Condo Corporation No | YCC |
| Level | 2 |
| Unit No | 9 |
| Locker No | B209 |
| Directions/Cross Streets: | South of Westway / West of Martin Grove |
| Rooms: | 9 |
| Bedrooms: | 3 |
| Bedrooms +: | |
| Kitchens: | 1 |
| Family Room: | Y |
| Basement: | None |
| Approximatly Age: | 51-99 |
| Property Type: | Condo Apt |
| Style: | Apartment |
| Exterior: | Brick |
| Garage Type: | Underground |
| Garage(/Parking)Space: | 1.00 |
| Drive Parking Spaces: | 1 |
| Park #1 | |
| Parking Spot: | B17 |
| Parking Type: | Exclusive |
| Legal Description: | B/17 |
| Exposure: | W |
| Balcony: | Open |
| Locker: | Ensuite+Exclusive |
| Pet Permited: | Restrict |
| Retirement Home: | N |
| Approximatly Age: | 51-99 |
| Approximatly Square Footage: | 1200-1399 |
| Building Amenities: | Exercise Room, Gym, Indoor Pool, Sauna, Visitor Parking |
| Property Features: | Clear View, Fenced Yard, Park, Public Transit, School, Wooded/Treed |
| Maintenance: | 977.74 |
| CAC Included: | Y |
| Hydro Included: | Y |
| Water Included: | Y |
| Cabel TV Included: | Y |
| Common Elements Included: | Y |
| Heat Included: | Y |
| Parking Included: | Y |
| Building Insurance Included: | Y |
| Fireplace/Stove: | N |
| Heat Source: | Gas |
| Heat Type: | Forced Air |
| Central Air Conditioning: | Central Air |
| Laundry Level: | Lower |
| Elevator Lift: | Y |
$
%
Years
This calculator is for demonstration purposes only. Always consult a professional
financial advisor before making personal financial decisions.
| Although the information displayed is believed to be accurate, no warranties or representations are made of any kind. |
| PROPERTY.CA INC. |
|
|

Sharon Soltanian
Broker Of Record
Dir:
416-892-0188
Bus:
416-901-8881
| Virtual Tour | Book Showing | Email a Friend |
Jump To:
At a Glance:
| Type: | Condo - Condo Apt |
| Area: | Toronto |
| Municipality: | Toronto |
| Neighbourhood: | Willowridge-Martingrove-Richview |
| Style: | Apartment |
| Approximate Age: | 51-99 |
| Tax: | $1,630.86 |
| Maintenance Fee: | $977.74 |
| Beds: | 3 |
| Baths: | 2 |
| Garage: | 1 |
| Fireplace: | N |
Locatin Map:
Payment Calculator:


