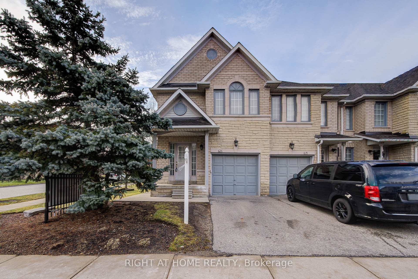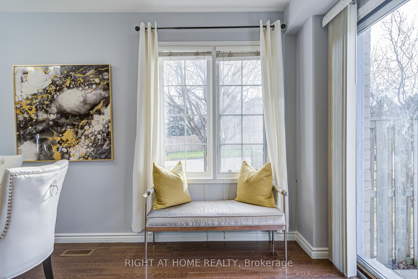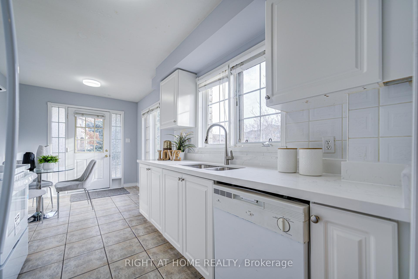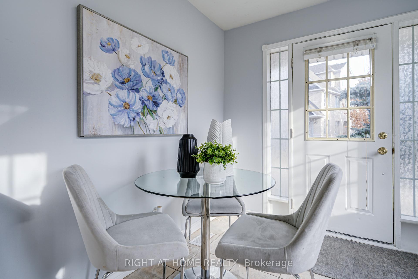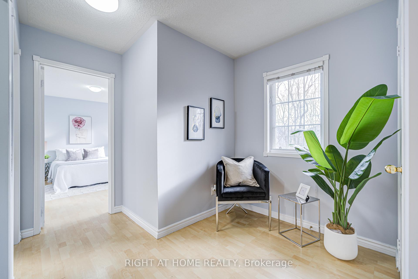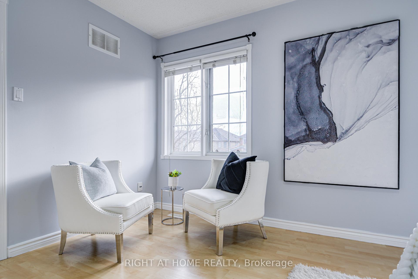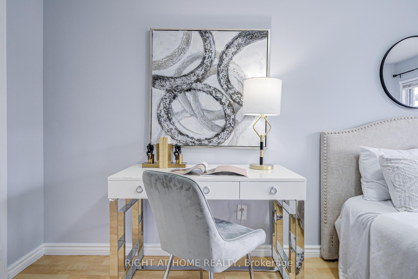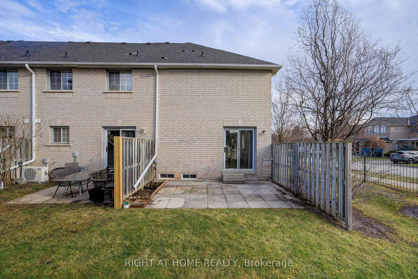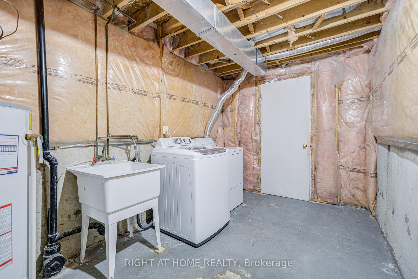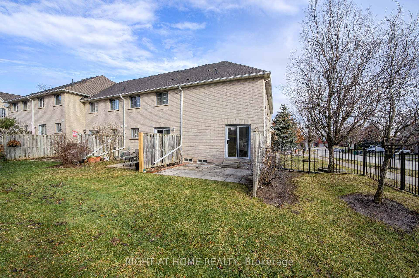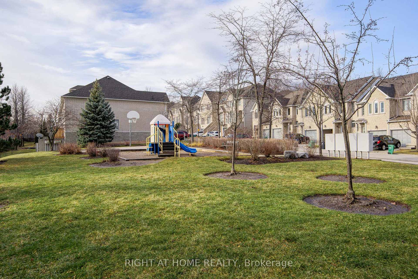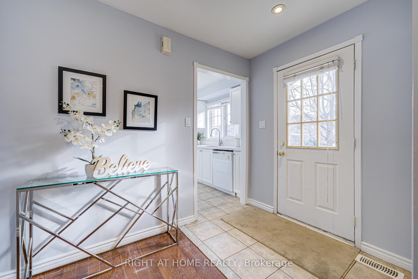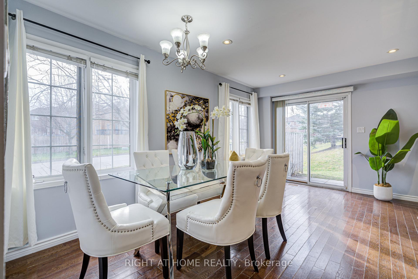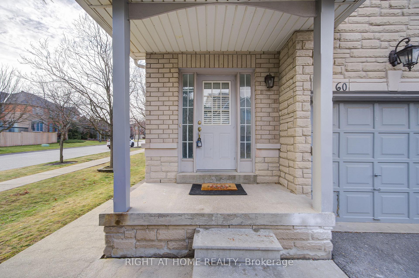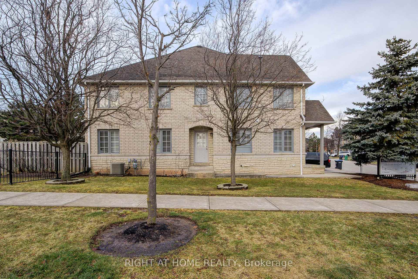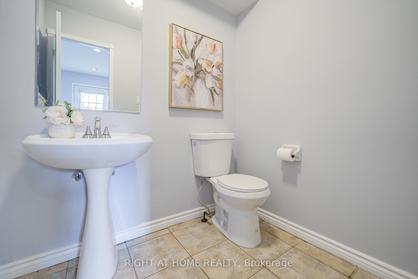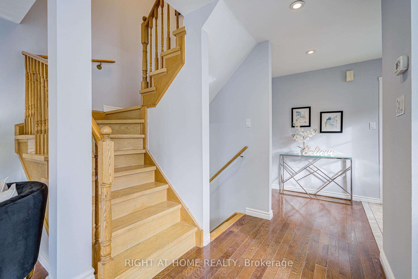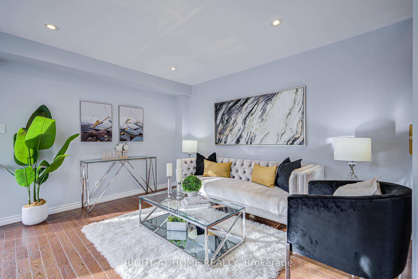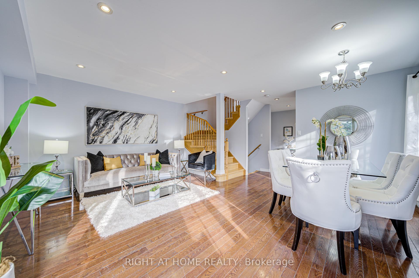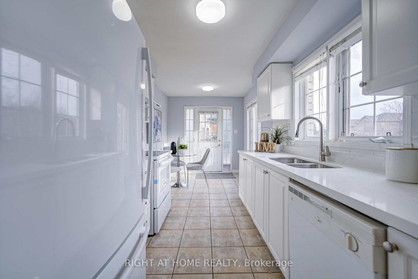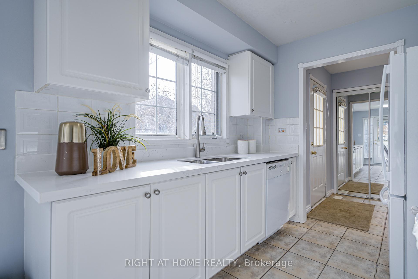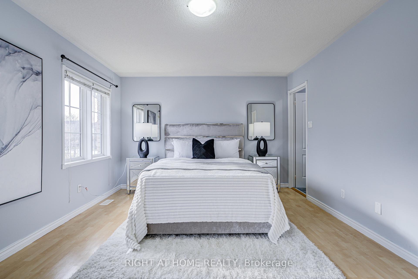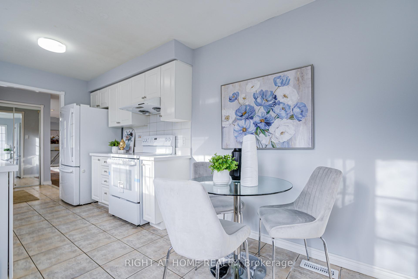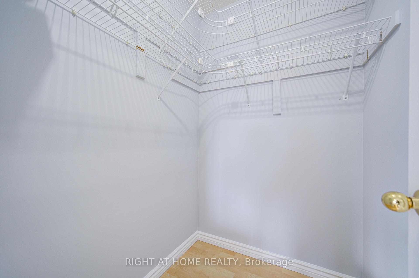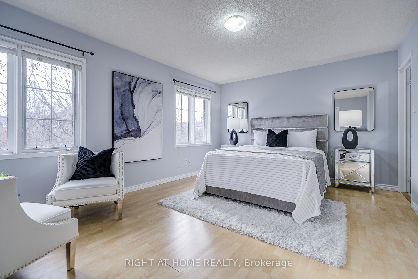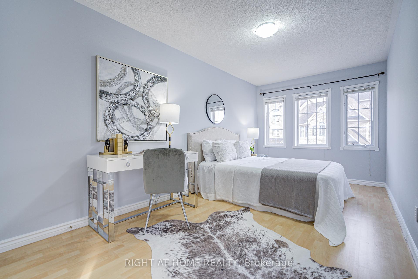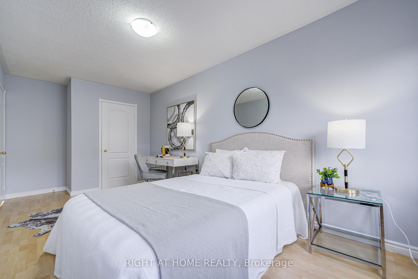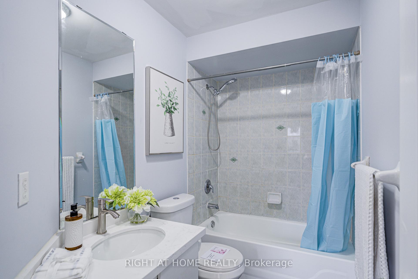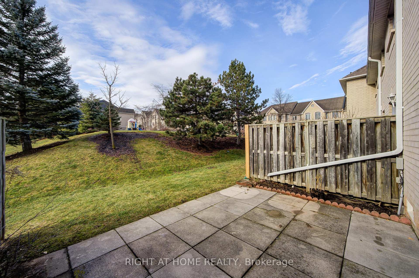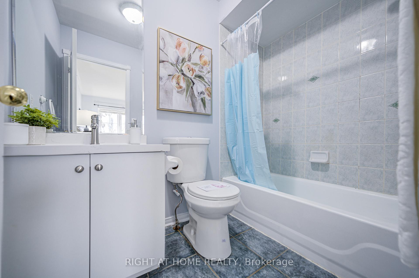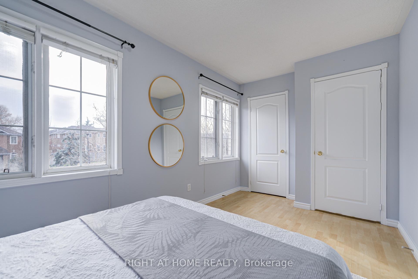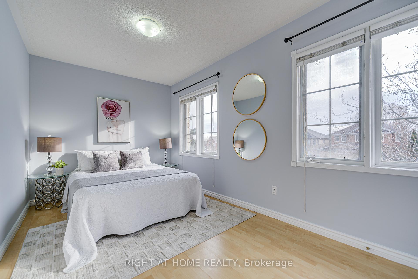$915,000
Available - For Sale
Listing ID: W11903750
5525 Palmerston Cres , Unit 60, Mississauga, L5M 6C7, Ontario
| Welcome To This Stunningly 3 Br 2.5 Wr End Unit Townhouse With Many Great Features For Your Family To Enjoy. Generous Room Size In Master Br With 4-PC En Suite Bath, Large Windows And W/I Closet. Fresh New Paints & No Carpet Throughout. Mins to Hwys, Erin Mills Town Centre, Go, & Parks. This Property is Perfect For Families In Safe Community With Excellent Schools. |
| Extras: Two(2) Entrances Into Property. Central Vac & Equipment*** Close To Vista Height P. S., St. Aloysius Gonzaga S. S., Credit Valley Hospital, GO Station, Streetsville Village, Credit River, Walking Trails, And Much More! |
| Price | $915,000 |
| Taxes: | $4468.18 |
| Maintenance Fee: | 433.12 |
| Address: | 5525 Palmerston Cres , Unit 60, Mississauga, L5M 6C7, Ontario |
| Province/State: | Ontario |
| Condo Corporation No | PCC |
| Level | 1 |
| Unit No | 60 |
| Directions/Cross Streets: | Erin Mills X Mcfarren |
| Rooms: | 8 |
| Rooms +: | 1 |
| Bedrooms: | 3 |
| Bedrooms +: | 1 |
| Kitchens: | 1 |
| Family Room: | N |
| Basement: | Full |
| Approximatly Age: | 16-30 |
| Property Type: | Condo Townhouse |
| Style: | 2-Storey |
| Exterior: | Brick |
| Garage Type: | Built-In |
| Garage(/Parking)Space: | 1.00 |
| Drive Parking Spaces: | 1 |
| Park #1 | |
| Parking Spot: | None |
| Parking Type: | Owned |
| Legal Description: | Ground |
| Exposure: | N |
| Balcony: | None |
| Locker: | None |
| Pet Permited: | N |
| Retirement Home: | N |
| Approximatly Age: | 16-30 |
| Approximatly Square Footage: | 1400-1599 |
| Building Amenities: | Visitor Parking |
| Property Features: | Hospital, Park, Public Transit, School |
| Maintenance: | 433.12 |
| Common Elements Included: | Y |
| Parking Included: | Y |
| Building Insurance Included: | Y |
| Fireplace/Stove: | N |
| Heat Source: | Gas |
| Heat Type: | Forced Air |
| Central Air Conditioning: | Central Air |
| Central Vac: | N |
| Laundry Level: | Lower |
| Elevator Lift: | N |
$
%
Years
This calculator is for demonstration purposes only. Always consult a professional
financial advisor before making personal financial decisions.
| Although the information displayed is believed to be accurate, no warranties or representations are made of any kind. |
| RIGHT AT HOME REALTY |
|
|

Sharon Soltanian
Broker Of Record
Dir:
416-892-0188
Bus:
416-901-8881
| Virtual Tour | Book Showing | Email a Friend |
Jump To:
At a Glance:
| Type: | Condo - Condo Townhouse |
| Area: | Peel |
| Municipality: | Mississauga |
| Neighbourhood: | Central Erin Mills |
| Style: | 2-Storey |
| Approximate Age: | 16-30 |
| Tax: | $4,468.18 |
| Maintenance Fee: | $433.12 |
| Beds: | 3+1 |
| Baths: | 3 |
| Garage: | 1 |
| Fireplace: | N |
Locatin Map:
Payment Calculator:


