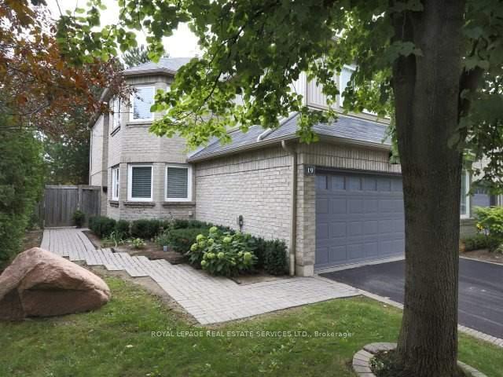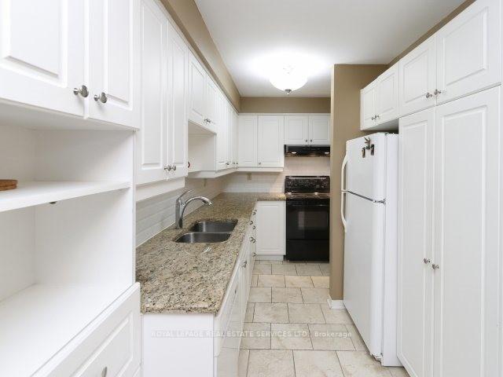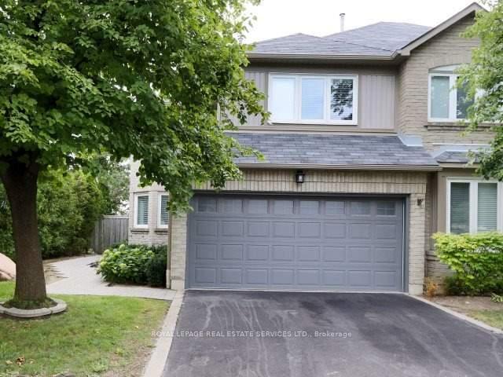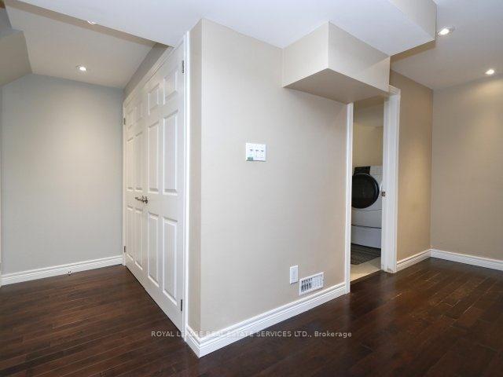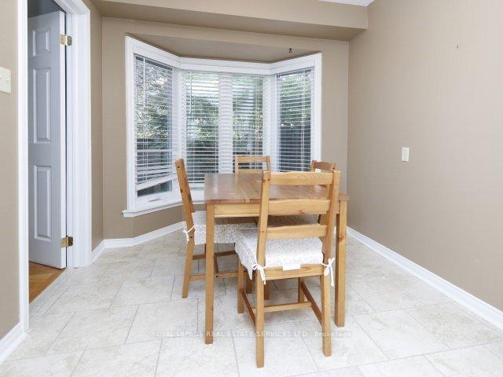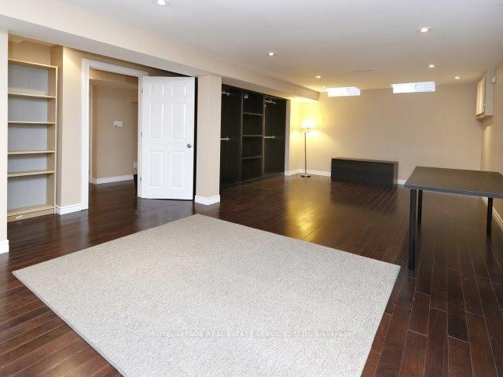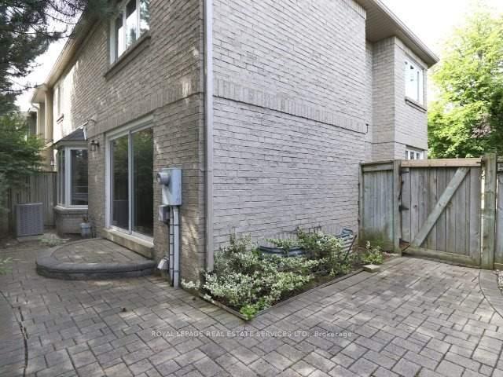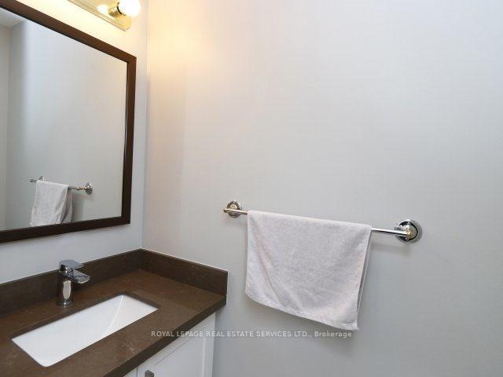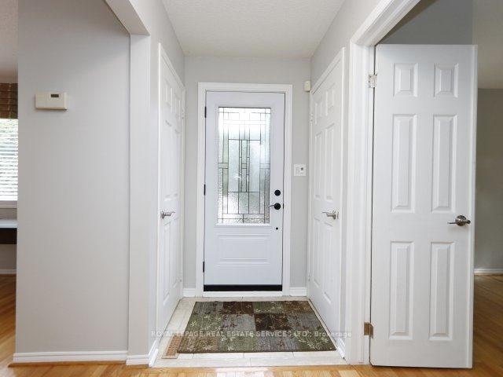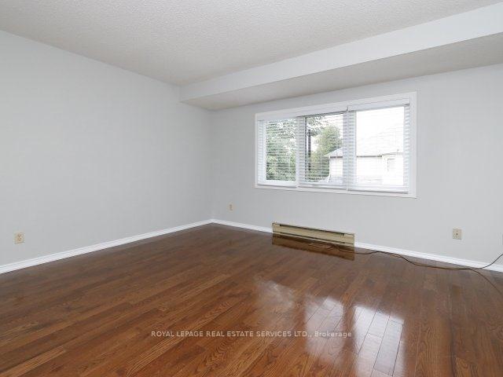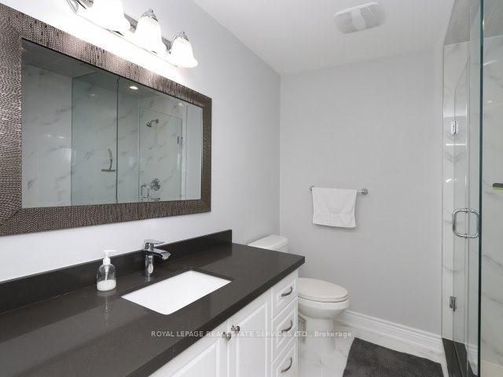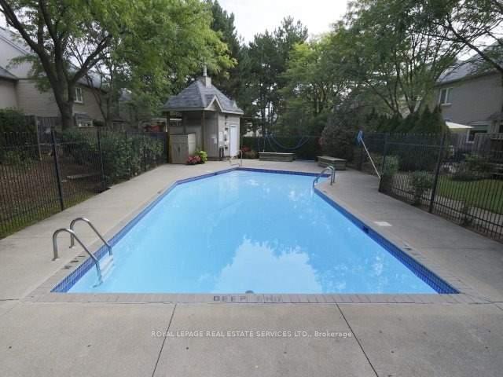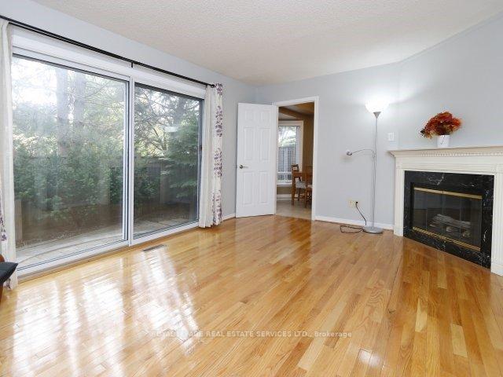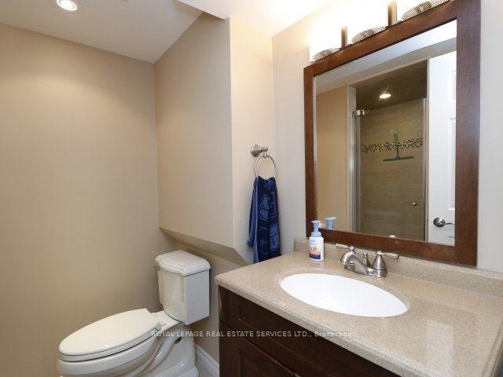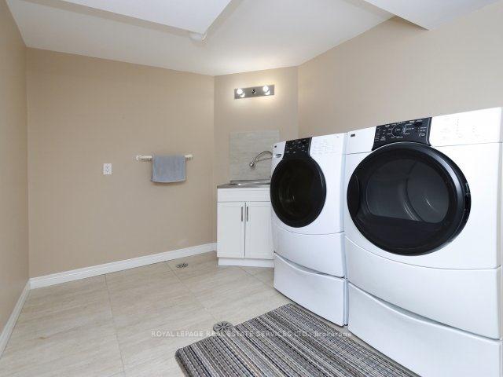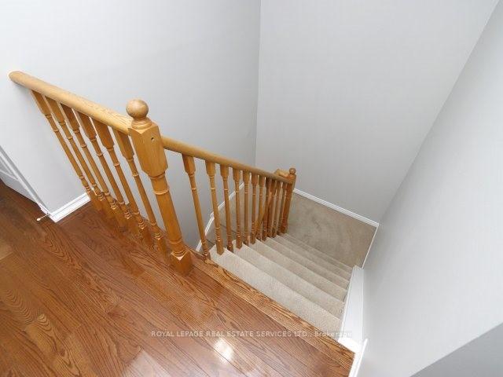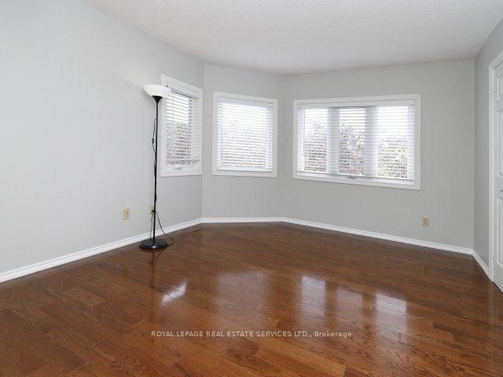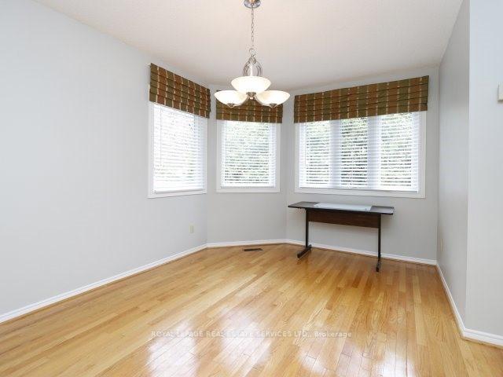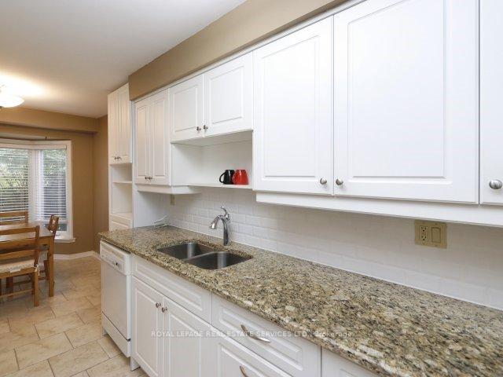$3,500
Available - For Rent
Listing ID: W11903740
3420 South Millway , Unit 19, Mississauga, L5L 3V4, Ontario
| Upscale end unit Townhome in a small complex built by Daniels "The Enclave". Rare Double Car Garage and fully fenced rear courtyard. Resort-Like grounds with ourdoor pool. Skylight in entryway allows for an abundance of Natural light. Upgraded Kitchen with breakfast area and granite counter. Gas fireplace in formal living room with sliding door walk out to patio. Separate formal dining room. Near South Common Mall for shopping, Library transit at door step, short ride Erindale GO Train, Credit River Walking trails and University of Toronto. |
| Extras: Existing Fridge, Stove, Dishwasher, Window Covering equipment, Inground sprinkler System, Beautiful updated bathrms, finished basement with 3 pc bath. No Pets & no smoking, Garage dr opener, entrance from interior to garage, snow clearance |
| Price | $3,500 |
| Address: | 3420 South Millway , Unit 19, Mississauga, L5L 3V4, Ontario |
| Province/State: | Ontario |
| Condo Corporation No | PCC |
| Level | 01 |
| Unit No | 19 |
| Directions/Cross Streets: | Erin Mills Pkwy and The Collegeway |
| Rooms: | 6 |
| Rooms +: | 1 |
| Bedrooms: | 3 |
| Bedrooms +: | |
| Kitchens: | 2 |
| Family Room: | N |
| Basement: | Finished |
| Furnished: | N |
| Property Type: | Condo Townhouse |
| Style: | 2-Storey |
| Exterior: | Brick Front |
| Garage Type: | Attached |
| Garage(/Parking)Space: | 2.00 |
| Drive Parking Spaces: | 2 |
| Park #1 | |
| Parking Type: | Exclusive |
| Exposure: | Ne |
| Balcony: | Terr |
| Locker: | Ensuite |
| Pet Permited: | N |
| Approximatly Square Footage: | 1600-1799 |
| Building Amenities: | Bbqs Allowed, Outdoor Pool, Visitor Parking |
| CAC Included: | Y |
| Water Included: | Y |
| Common Elements Included: | Y |
| Parking Included: | Y |
| Building Insurance Included: | Y |
| Fireplace/Stove: | Y |
| Heat Source: | Gas |
| Heat Type: | Forced Air |
| Central Air Conditioning: | Central Air |
| Although the information displayed is believed to be accurate, no warranties or representations are made of any kind. |
| ROYAL LEPAGE REAL ESTATE SERVICES LTD. |
|
|

Sharon Soltanian
Broker Of Record
Dir:
416-892-0188
Bus:
416-901-8881
| Book Showing | Email a Friend |
Jump To:
At a Glance:
| Type: | Condo - Condo Townhouse |
| Area: | Peel |
| Municipality: | Mississauga |
| Neighbourhood: | Erin Mills |
| Style: | 2-Storey |
| Beds: | 3 |
| Baths: | 4 |
| Garage: | 2 |
| Fireplace: | Y |
Locatin Map:


