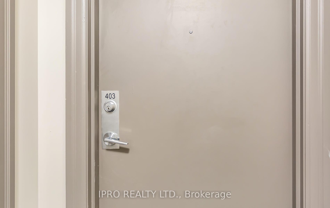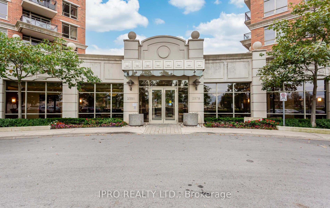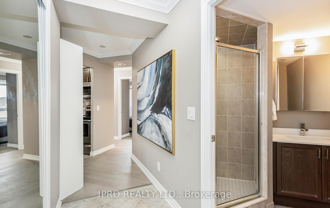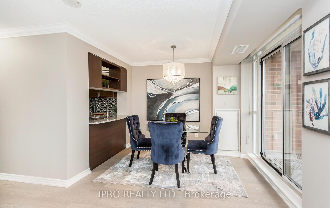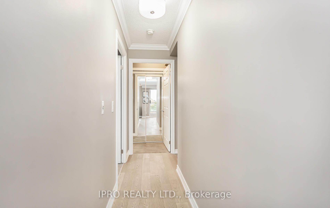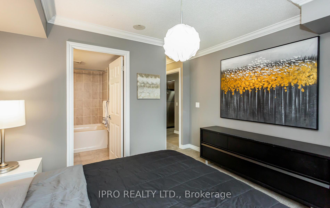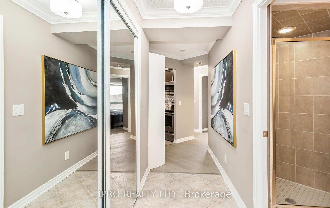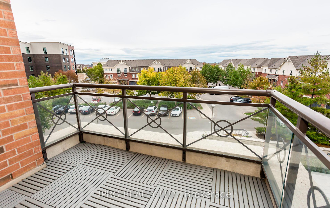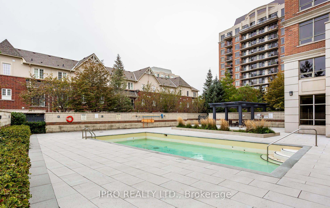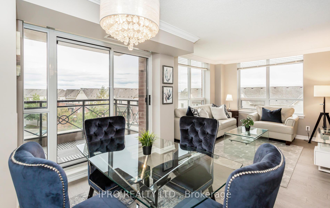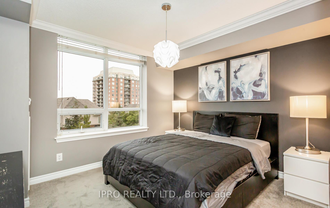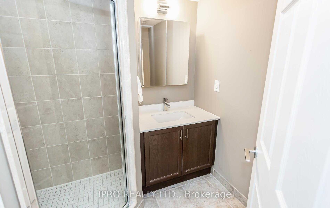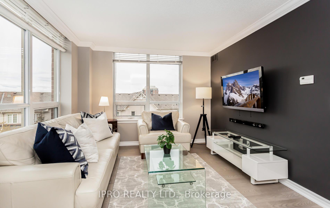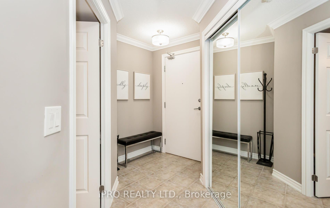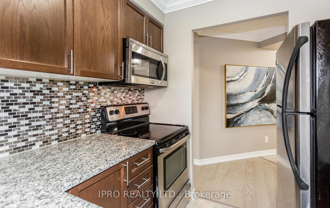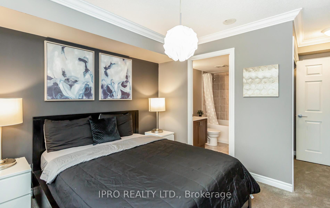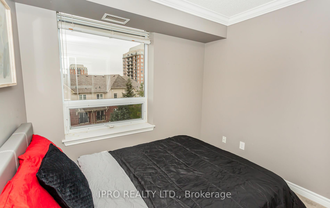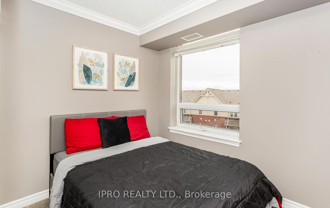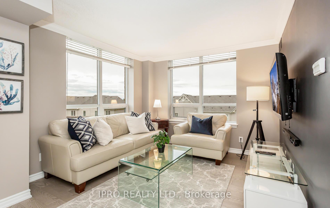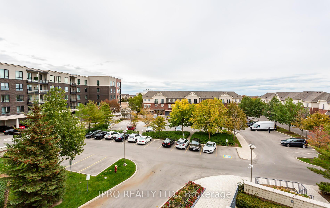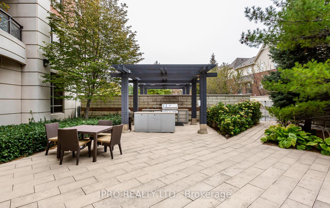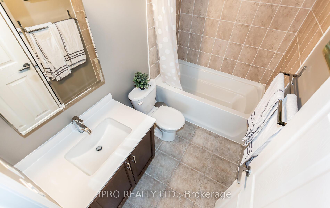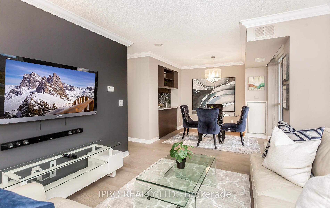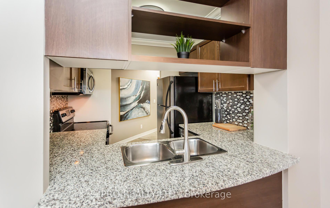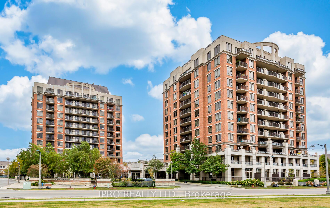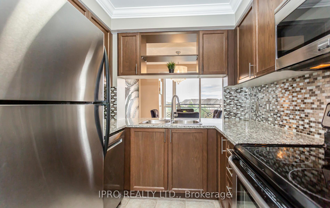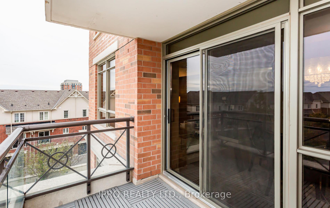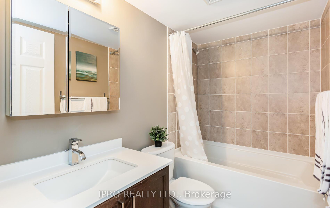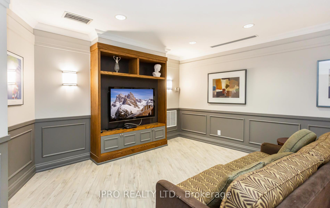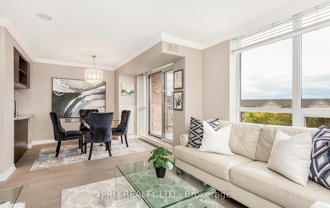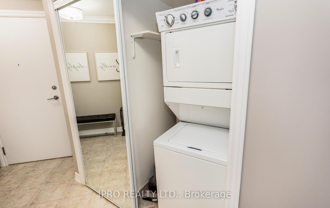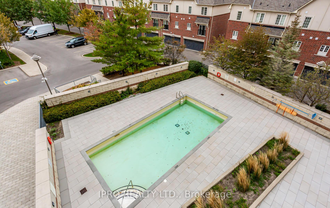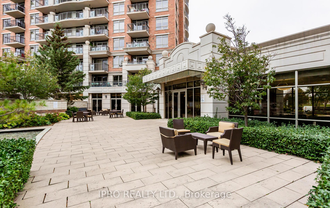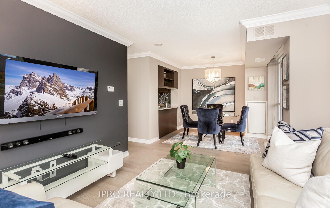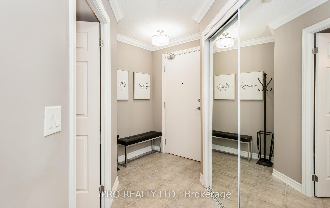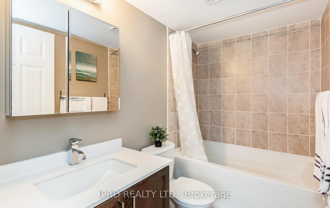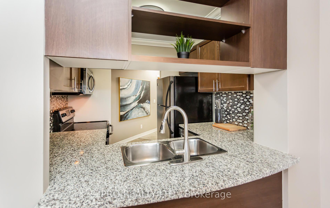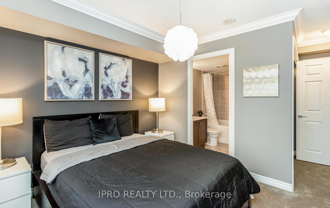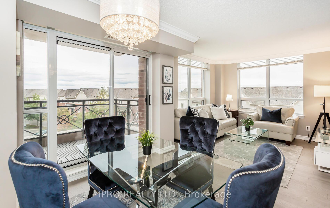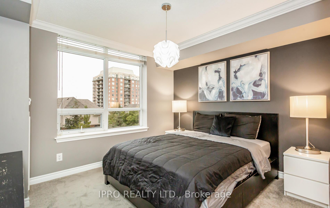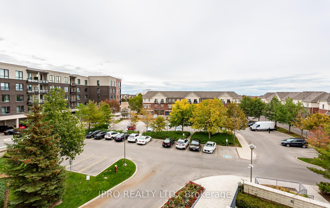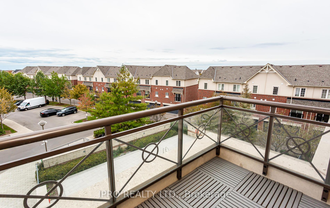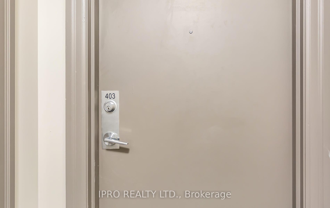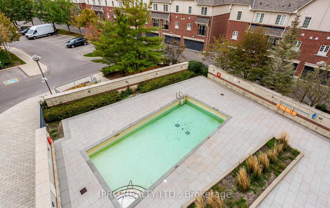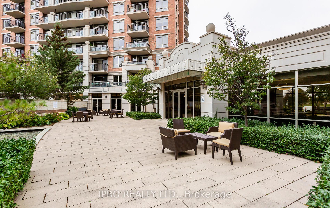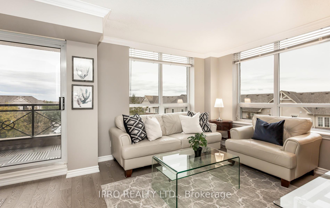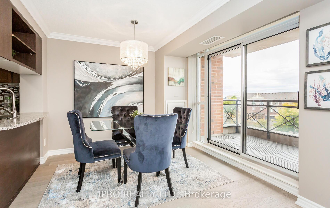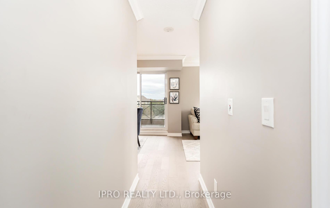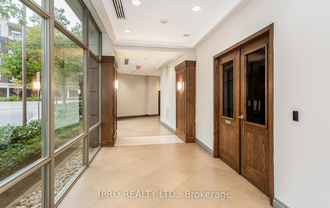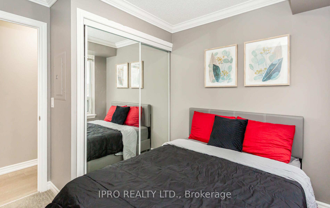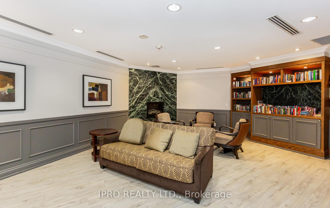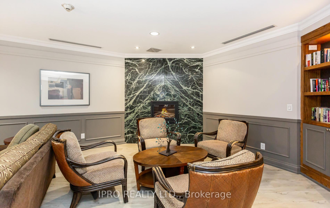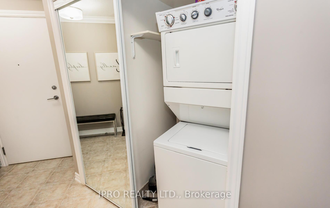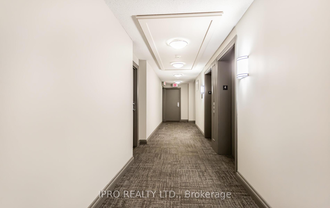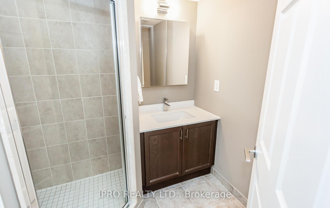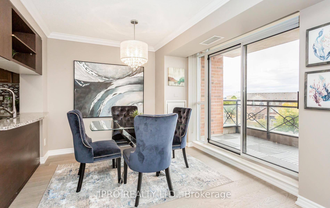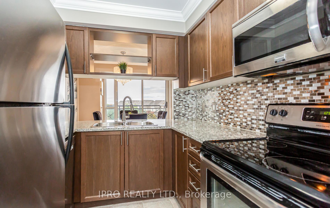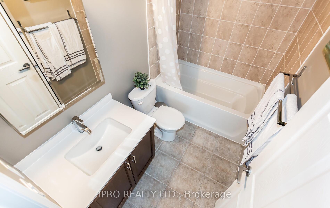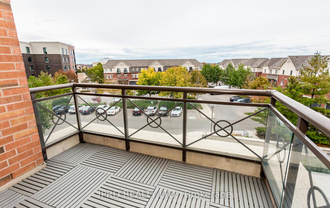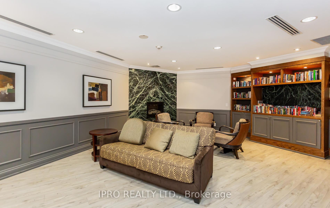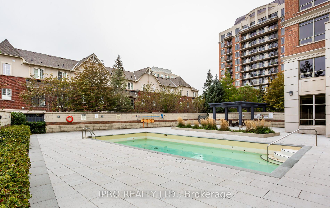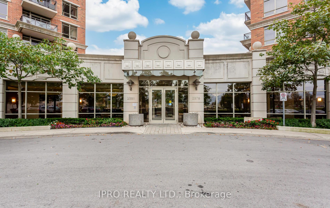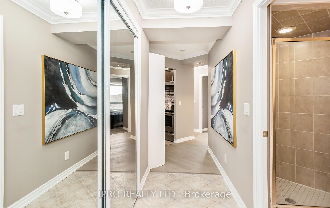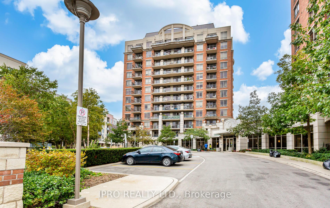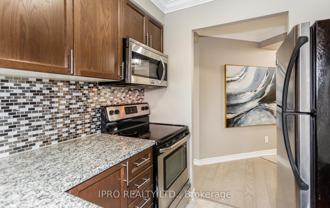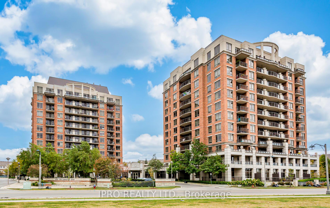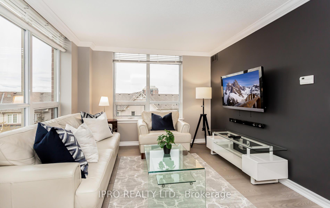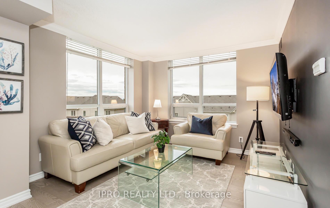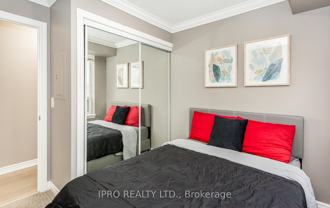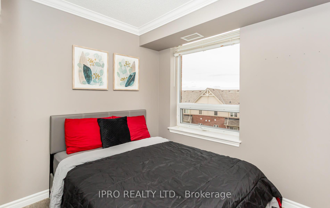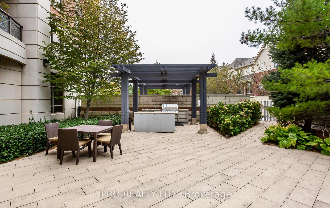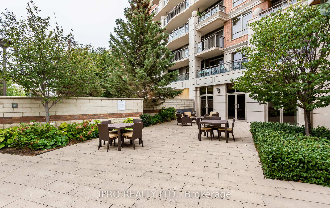$3,300
Available - For Rent
Listing ID: W11903492
2391 Central Park Dr , Unit 403, Oakville, L6H 0E4, Ontario
| Welcome To The Fully Furnished Courtyard Residence Located In The Uptown Core Oakville Neighborhood Across From Parks. Stunning 2 Bedroom, 2 Bathroom Corner Unit Including 2 Underground Parking Spaces. From The Moment You Walk Through The Door Into The Large Foyer Of The Suite, You Will Feel Right At Home. Primary Bedroom With Ample Closet Space, In-Suite Laundry, Crown Moldings, And Large Windows Offering Natural Light Throughout The Home. Outstanding Amenities include a Fitness Room, Media Room, Party Room, Outdoor Pool, Terrace With BBQ area, Guest Suite, On-Site Management Office, Superintendent, and Meticulously Maintained Building. Embrace Your New Resort-Like Lifestyle. Exceptional Location, Mere Steps Away From Restaurants, Walmart, Shopping, And Transit. Unit Comes With All Furniture And All Accessories. |
| Extras: Stainless steel F/Freezer, Dish Washer, Oven Microwave & White Washer Dryer and fully furnished |
| Price | $3,300 |
| Address: | 2391 Central Park Dr , Unit 403, Oakville, L6H 0E4, Ontario |
| Province/State: | Ontario |
| Condo Corporation No | HSCC |
| Level | 4 |
| Unit No | 03 |
| Locker No | 224 |
| Directions/Cross Streets: | Oak Park Blvd./Central Park Dr |
| Rooms: | 6 |
| Bedrooms: | 2 |
| Bedrooms +: | |
| Kitchens: | 1 |
| Family Room: | N |
| Basement: | None |
| Furnished: | Y |
| Approximatly Age: | 11-15 |
| Property Type: | Condo Apt |
| Style: | Apartment |
| Exterior: | Brick |
| Garage Type: | Underground |
| Garage(/Parking)Space: | 2.00 |
| Drive Parking Spaces: | 0 |
| Park #1 | |
| Parking Spot: | 134 |
| Parking Type: | Owned |
| Legal Description: | Underground |
| Park #2 | |
| Parking Spot: | 135 |
| Parking Type: | Owned |
| Legal Description: | Underground |
| Exposure: | Ne |
| Balcony: | Open |
| Locker: | Owned |
| Pet Permited: | N |
| Retirement Home: | N |
| Approximatly Age: | 11-15 |
| Approximatly Square Footage: | 800-899 |
| Building Amenities: | Bbqs Allowed, Concierge, Exercise Room, Games Room, Gym, Outdoor Pool |
| Property Features: | Hospital, Park, Public Transit, School |
| Water Included: | Y |
| Common Elements Included: | Y |
| Heat Included: | Y |
| Fireplace/Stove: | N |
| Heat Source: | Gas |
| Heat Type: | Forced Air |
| Central Air Conditioning: | Central Air |
| Laundry Level: | Main |
| Ensuite Laundry: | Y |
| Elevator Lift: | Y |
| Although the information displayed is believed to be accurate, no warranties or representations are made of any kind. |
| IPRO REALTY LTD. |
|
|

Sharon Soltanian
Broker Of Record
Dir:
416-892-0188
Bus:
416-901-8881
| Book Showing | Email a Friend |
Jump To:
At a Glance:
| Type: | Condo - Condo Apt |
| Area: | Halton |
| Municipality: | Oakville |
| Neighbourhood: | Uptown Core |
| Style: | Apartment |
| Approximate Age: | 11-15 |
| Beds: | 2 |
| Baths: | 2 |
| Garage: | 2 |
| Fireplace: | N |
Locatin Map:


