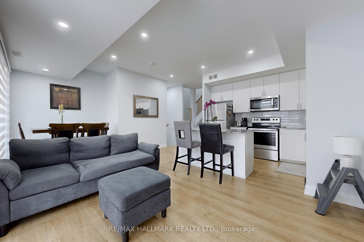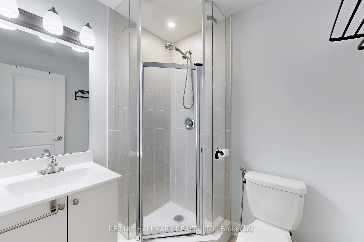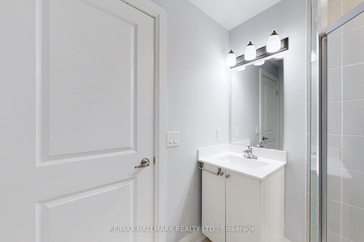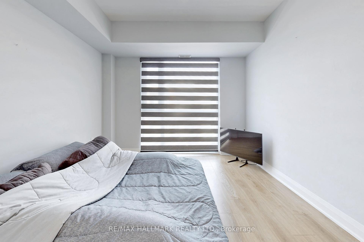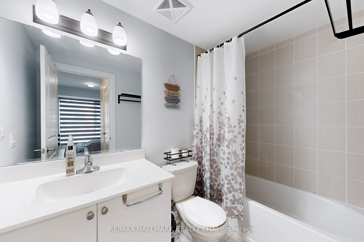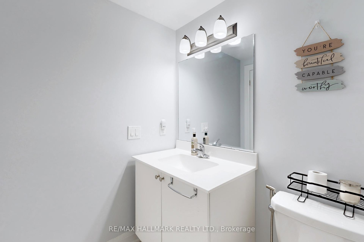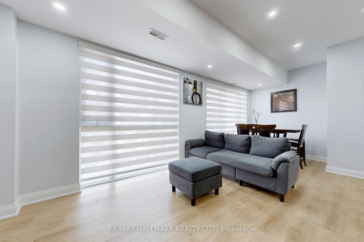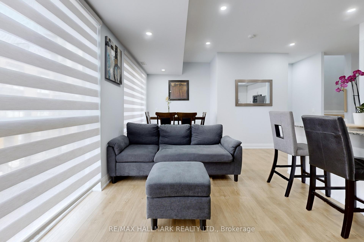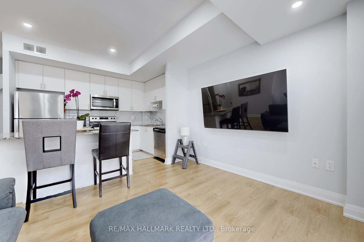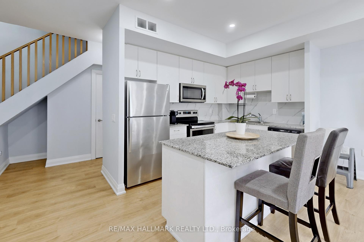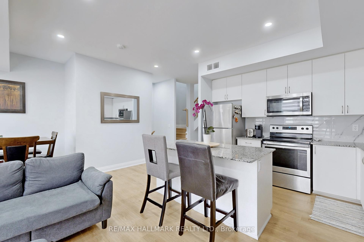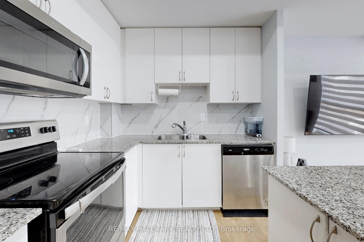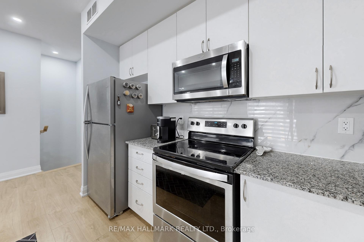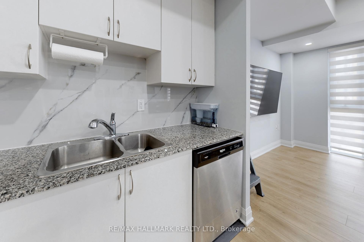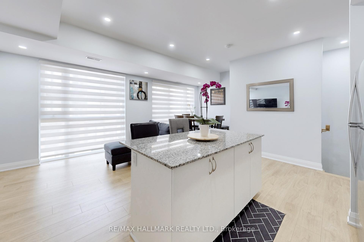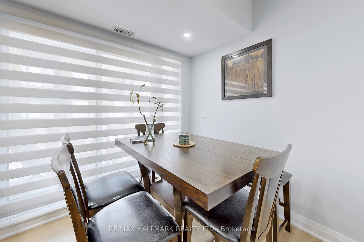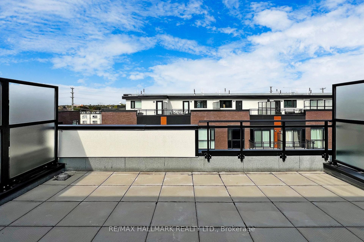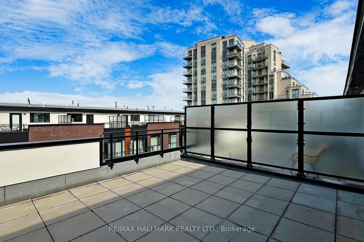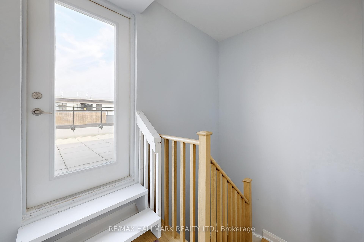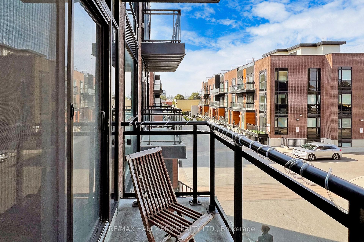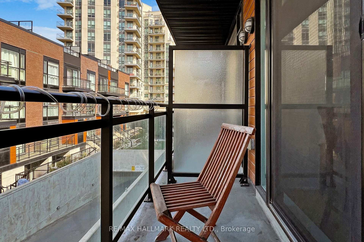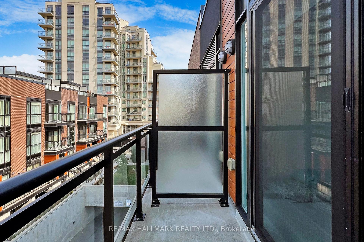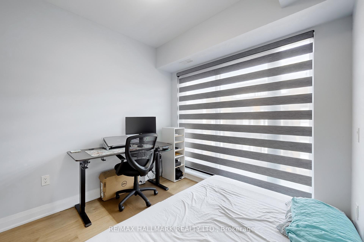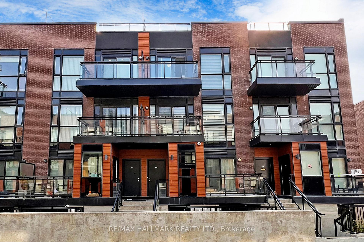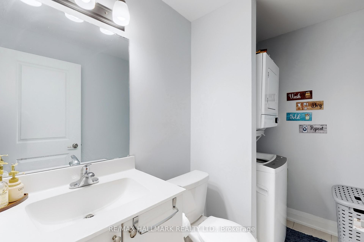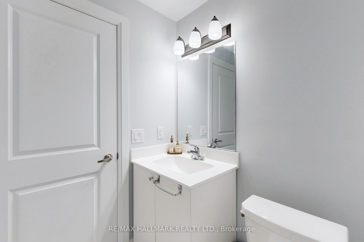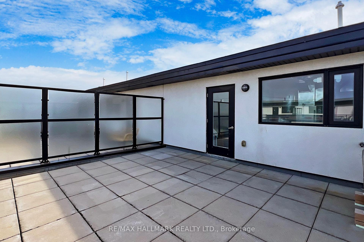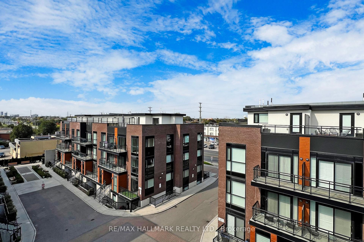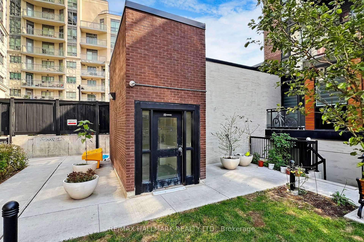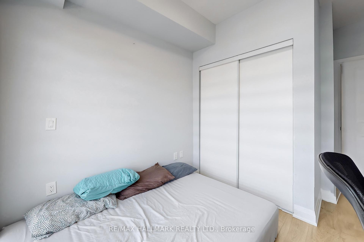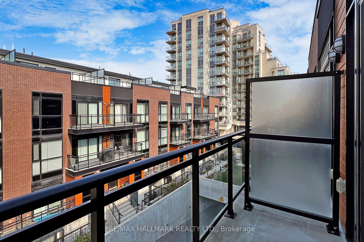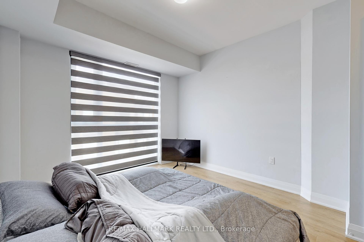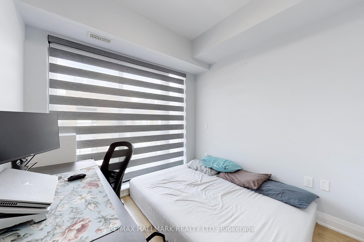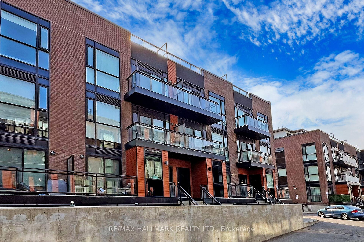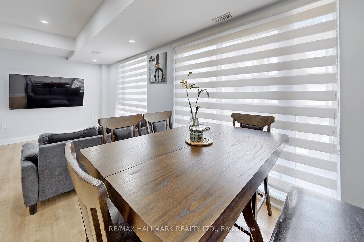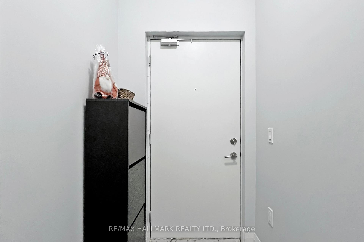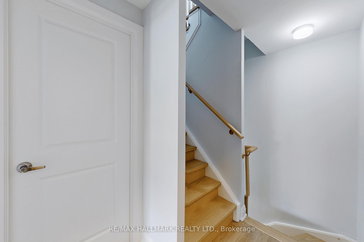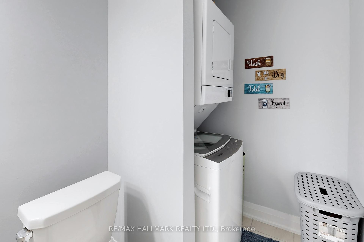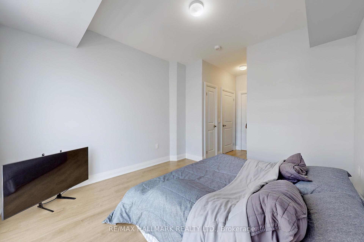$750,000
Available - For Sale
Listing ID: N9394210
5289 Highway 7 , Unit 203, Vaughan, L4L 0J1, Ontario
| Welcome to this exquisite and contemporary boutique condo townhouse with open concept floor plan consisting of 2 bedrooms, 3 baths, 2 balconies and a large rooftop terrace with lots of upgrades including new pot lights, new flooring throughout, new kitchen backsplash, granite countertops, 9ft ceiling, 2 balconies and one huge terrace with glass railings and many more upgrades. Ideal location near Kipling and Hwy 7. Near 400, 407,427 Highways and Vaughan Metro Subway. Bus At Your Door. Very Close to Shopping, Library, Parks etc. Don't miss the opportunity to own this contemporary gem in a sought-after area. Schedule a viewing today, this home is sure to impress! |
| Extras: Private Rooftop Terrace. Mins to 400/407/427. Mins to Vaughan TTC Subway, Woodbridge Shopping Mall, Canada's Wonderland, Cineplex Vaughan, Vaughan Mills, Conservation Parks. |
| Price | $750,000 |
| Taxes: | $3119.32 |
| Maintenance Fee: | 428.00 |
| Address: | 5289 Highway 7 , Unit 203, Vaughan, L4L 0J1, Ontario |
| Province/State: | Ontario |
| Condo Corporation No | YRSC |
| Level | 3 |
| Unit No | 35 |
| Directions/Cross Streets: | Highway 7 & Kipling Ave |
| Rooms: | 6 |
| Bedrooms: | 2 |
| Bedrooms +: | |
| Kitchens: | 1 |
| Family Room: | Y |
| Basement: | None |
| Approximatly Age: | 0-5 |
| Property Type: | Condo Townhouse |
| Style: | Stacked Townhse |
| Exterior: | Brick |
| Garage Type: | Underground |
| Garage(/Parking)Space: | 1.00 |
| Drive Parking Spaces: | 0 |
| Park #1 | |
| Parking Type: | Owned |
| Exposure: | N |
| Balcony: | Terr |
| Locker: | Owned |
| Pet Permited: | Restrict |
| Approximatly Age: | 0-5 |
| Approximatly Square Footage: | 1000-1199 |
| Building Amenities: | Bbqs Allowed, Visitor Parking |
| Property Features: | Hospital, Library, Park, Public Transit, School |
| Maintenance: | 428.00 |
| Water Included: | Y |
| Common Elements Included: | Y |
| Parking Included: | Y |
| Building Insurance Included: | Y |
| Fireplace/Stove: | N |
| Heat Source: | Gas |
| Heat Type: | Forced Air |
| Central Air Conditioning: | Central Air |
| Ensuite Laundry: | Y |
$
%
Years
This calculator is for demonstration purposes only. Always consult a professional
financial advisor before making personal financial decisions.
| Although the information displayed is believed to be accurate, no warranties or representations are made of any kind. |
| RE/MAX HALLMARK REALTY LTD. |
|
|

Sharon Soltanian
Broker Of Record
Dir:
416-892-0188
Bus:
416-901-8881
| Virtual Tour | Book Showing | Email a Friend |
Jump To:
At a Glance:
| Type: | Condo - Condo Townhouse |
| Area: | York |
| Municipality: | Vaughan |
| Neighbourhood: | Vaughan Grove |
| Style: | Stacked Townhse |
| Approximate Age: | 0-5 |
| Tax: | $3,119.32 |
| Maintenance Fee: | $428 |
| Beds: | 2 |
| Baths: | 3 |
| Garage: | 1 |
| Fireplace: | N |
Locatin Map:
Payment Calculator:


