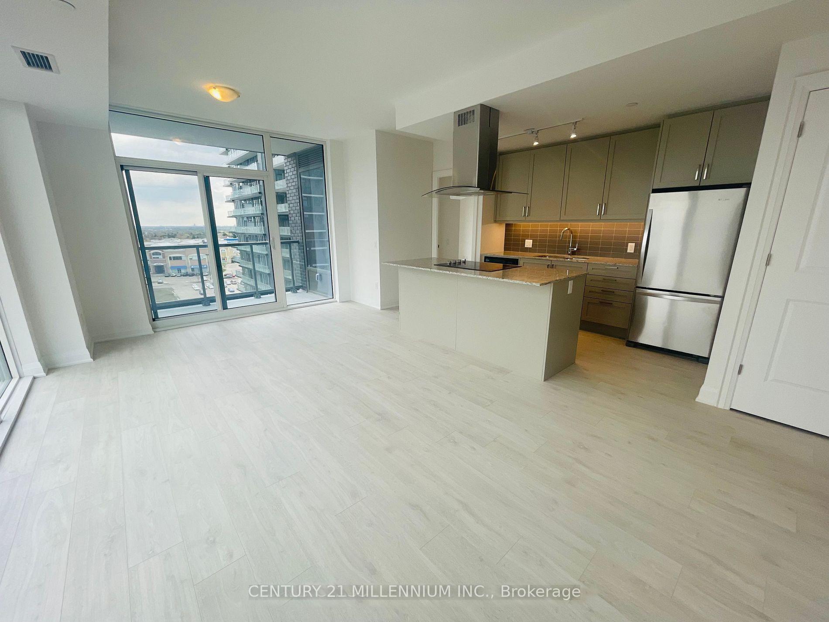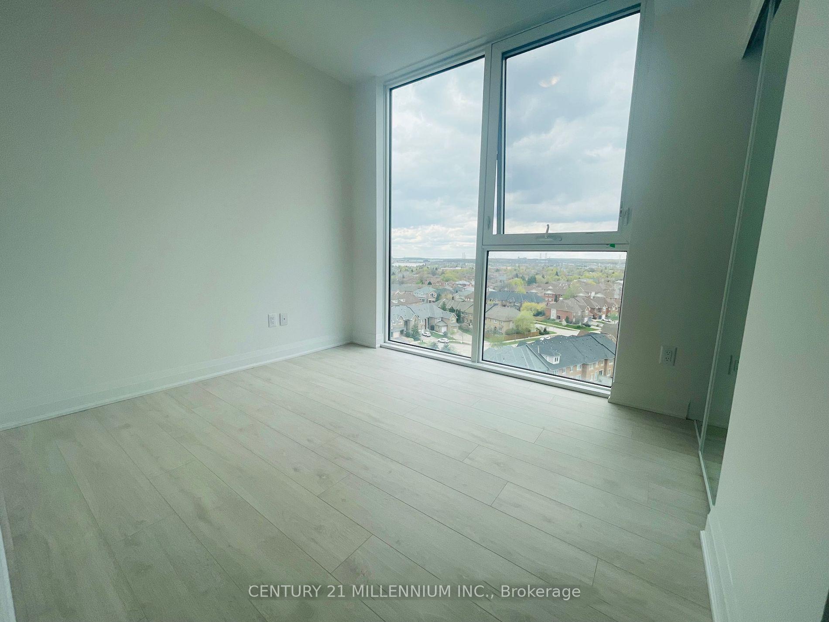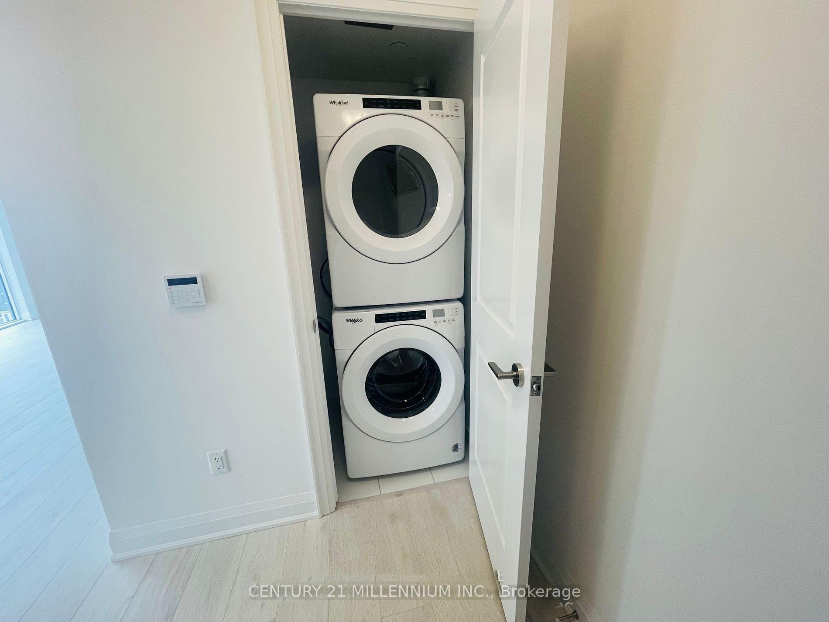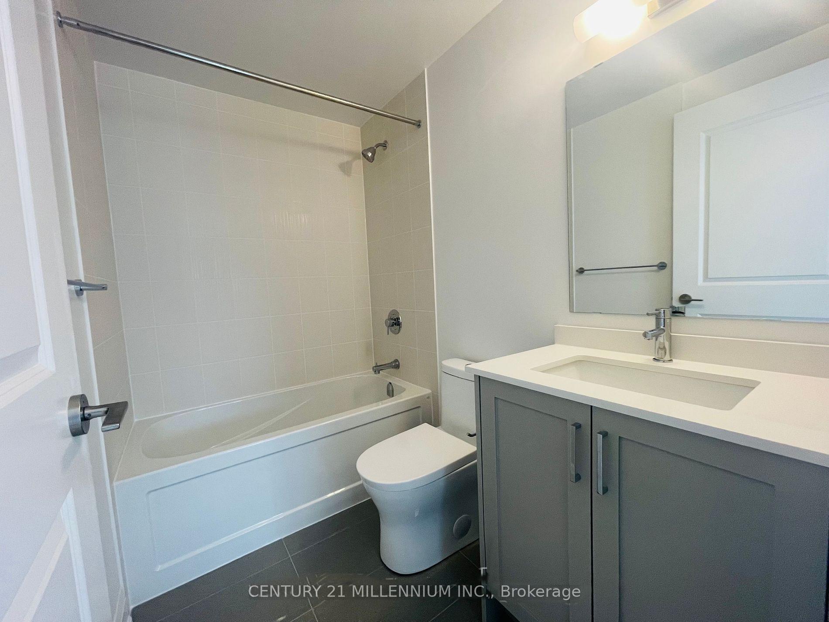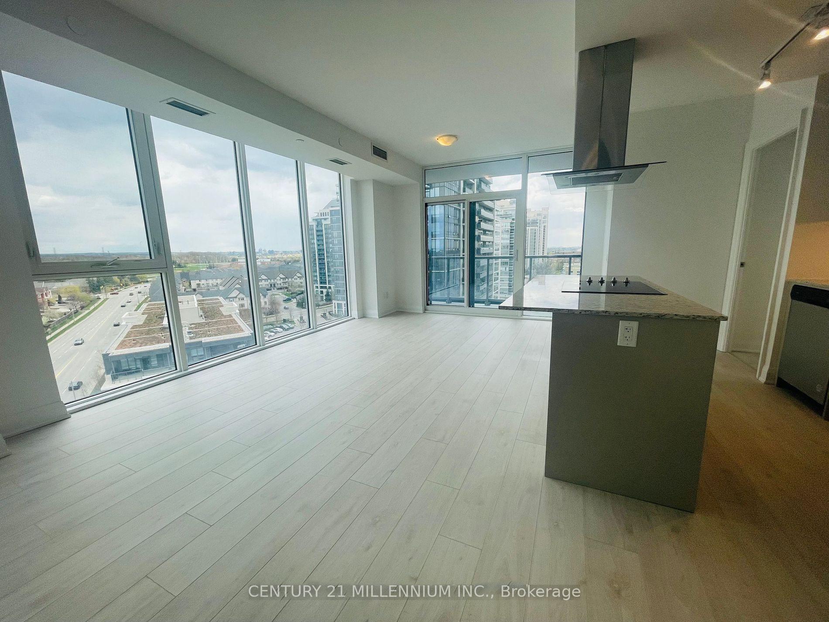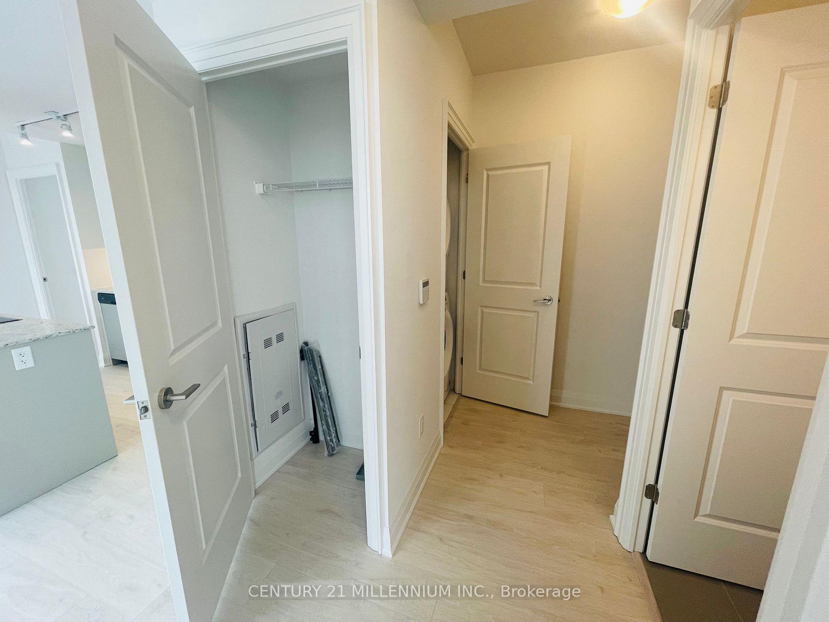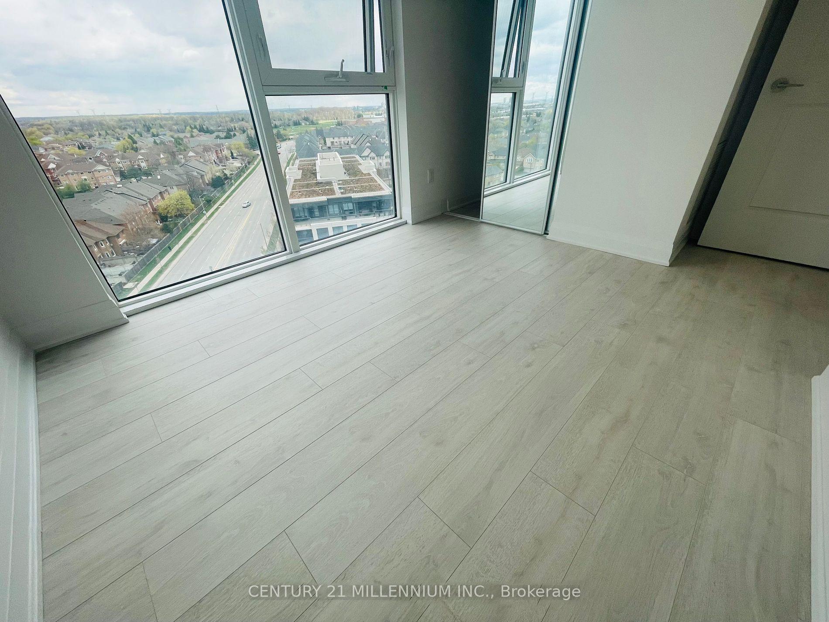$799,000
Available - For Sale
Listing ID: N11904806
10 Gatineau Dr , Unit 1014, Vaughan, L4J 0L2, Ontario
| Only 1 year NEW, D'or Condo! Bright Sun filled Corner unit on 10th floor with clear views. Windows from floor to Souring 9Ft Ceilings, all the Modern Features & Finishes. Tasteful laminate floors, granite counters, striking Stainless steel Hood, kitchen with backslash, roller blinds, glass balcony with clear views all adorn this dwelling in the skies. King size Primary Bedroom with 3 piece ensuite and vast walk-in closet. Large Second bedroom flanked by second full bathroom. Functional floorplan with central kitchen and living/dining. Parking with Locker behind. Walk to Schools, Parks, Public Transport, Restaurants, Shops, Entertainment, Recreation Facilities, Place of Worship, public transportation. Access by car to Highway 407 and 7. Building is fully loaded with Amazing Amenities, Party Room, Dining Room & Chef's Kitchen Facilities, Gym, Yoga Room, Indoor Pool with Retractable Glass Wall Leading to Outdoor Sundeck and Gazebos, Hot Tub & Steam Room, Outdoor BBQ and Dining Areas, Private Theatre, Guest Suites and more. |
| Extras: 9 foot ceilings, corner unit with 2 sunlit exposures, near new laminate, blinds, back splash. |
| Price | $799,000 |
| Taxes: | $3031.00 |
| Maintenance Fee: | 698.00 |
| Address: | 10 Gatineau Dr , Unit 1014, Vaughan, L4J 0L2, Ontario |
| Province/State: | Ontario |
| Condo Corporation No | YSCC |
| Level | 10 |
| Unit No | 14 |
| Locker No | 36 |
| Directions/Cross Streets: | NEW WESTMINISTER DR/CENTRE ST |
| Rooms: | 6 |
| Bedrooms: | 2 |
| Bedrooms +: | |
| Kitchens: | 1 |
| Family Room: | N |
| Basement: | None |
| Approximatly Age: | 0-5 |
| Property Type: | Condo Apt |
| Style: | Apartment |
| Exterior: | Concrete |
| Garage Type: | Underground |
| Garage(/Parking)Space: | 1.00 |
| Drive Parking Spaces: | 0 |
| Park #1 | |
| Parking Spot: | 36 |
| Parking Type: | Owned |
| Legal Description: | B |
| Exposure: | Ne |
| Balcony: | Open |
| Locker: | Owned |
| Pet Permited: | Restrict |
| Approximatly Age: | 0-5 |
| Approximatly Square Footage: | 800-899 |
| Maintenance: | 698.00 |
| Common Elements Included: | Y |
| Parking Included: | Y |
| Building Insurance Included: | Y |
| Fireplace/Stove: | N |
| Heat Source: | Gas |
| Heat Type: | Forced Air |
| Central Air Conditioning: | Central Air |
| Central Vac: | N |
| Laundry Level: | Main |
| Ensuite Laundry: | Y |
| Elevator Lift: | Y |
$
%
Years
This calculator is for demonstration purposes only. Always consult a professional
financial advisor before making personal financial decisions.
| Although the information displayed is believed to be accurate, no warranties or representations are made of any kind. |
| CENTURY 21 MILLENNIUM INC. |
|
|

Sharon Soltanian
Broker Of Record
Dir:
416-892-0188
Bus:
416-901-8881
| Book Showing | Email a Friend |
Jump To:
At a Glance:
| Type: | Condo - Condo Apt |
| Area: | York |
| Municipality: | Vaughan |
| Neighbourhood: | Beverley Glen |
| Style: | Apartment |
| Approximate Age: | 0-5 |
| Tax: | $3,031 |
| Maintenance Fee: | $698 |
| Beds: | 2 |
| Baths: | 2 |
| Garage: | 1 |
| Fireplace: | N |
Locatin Map:
Payment Calculator:


