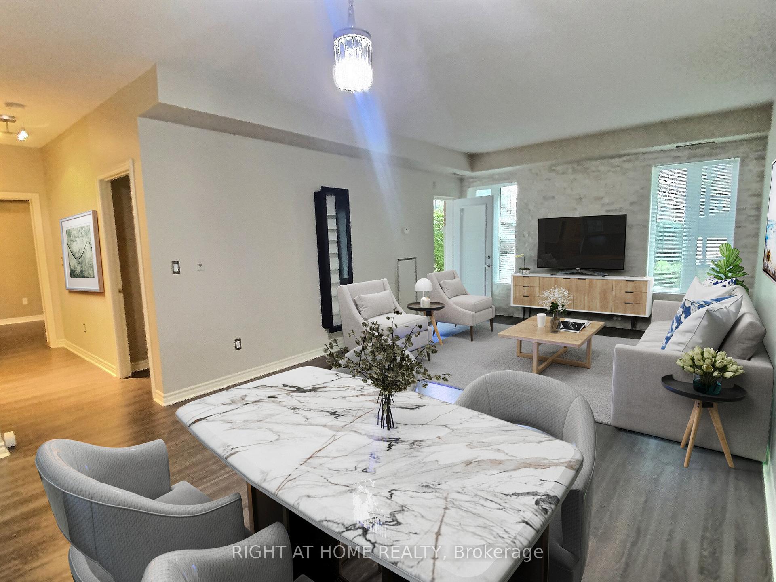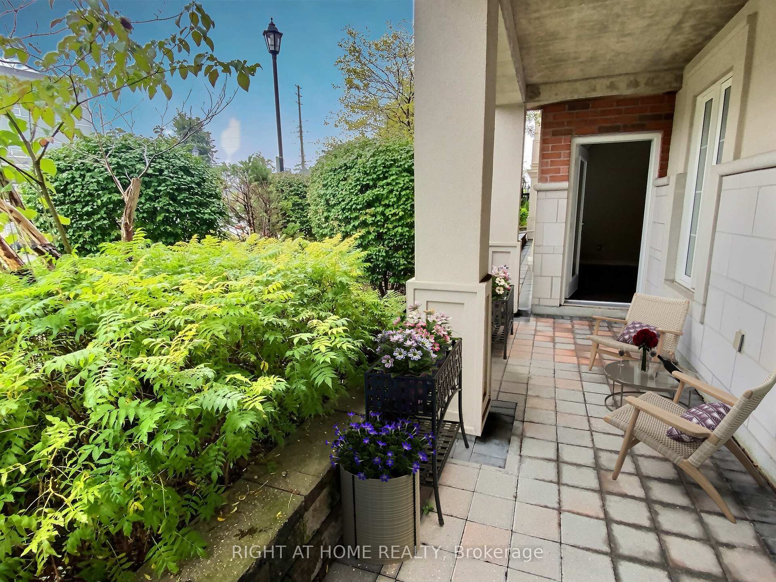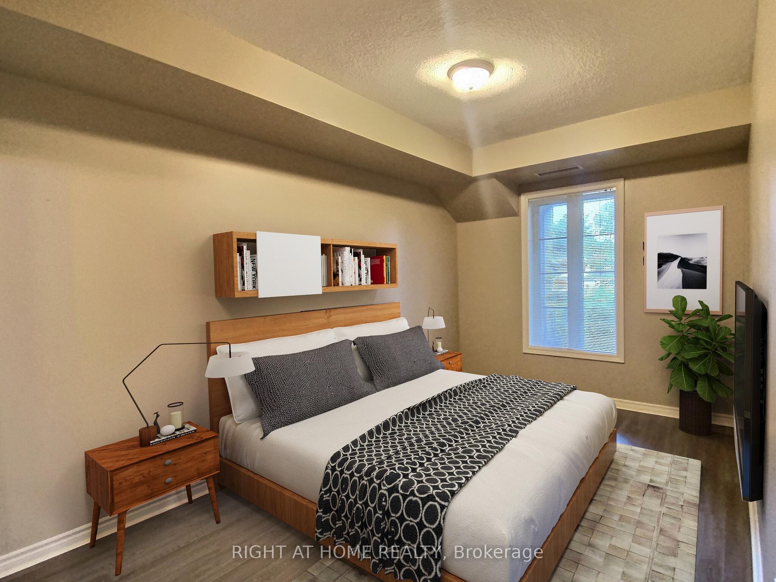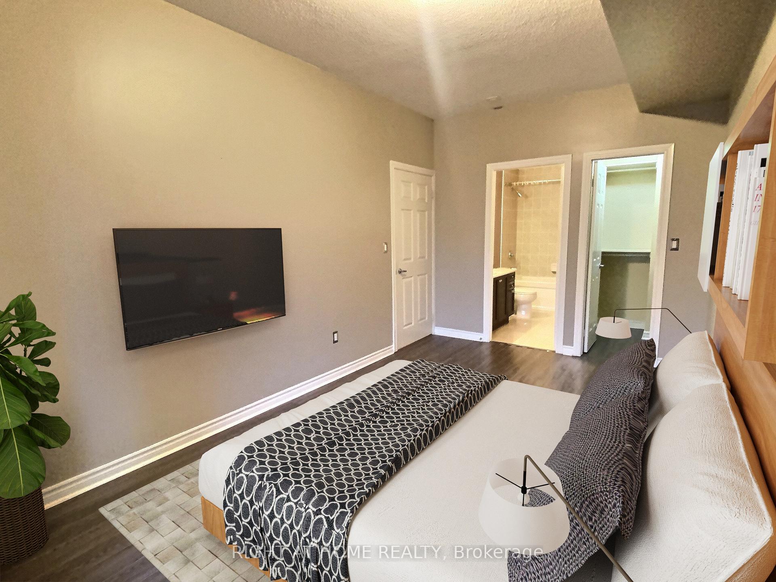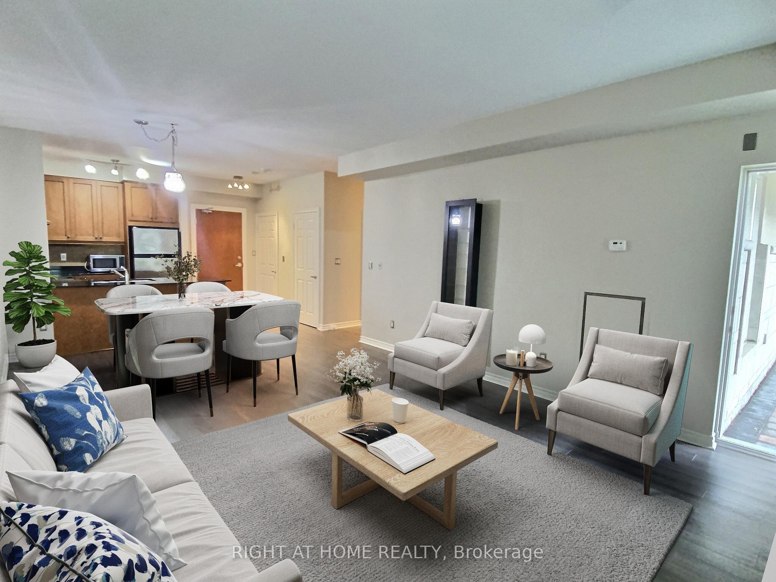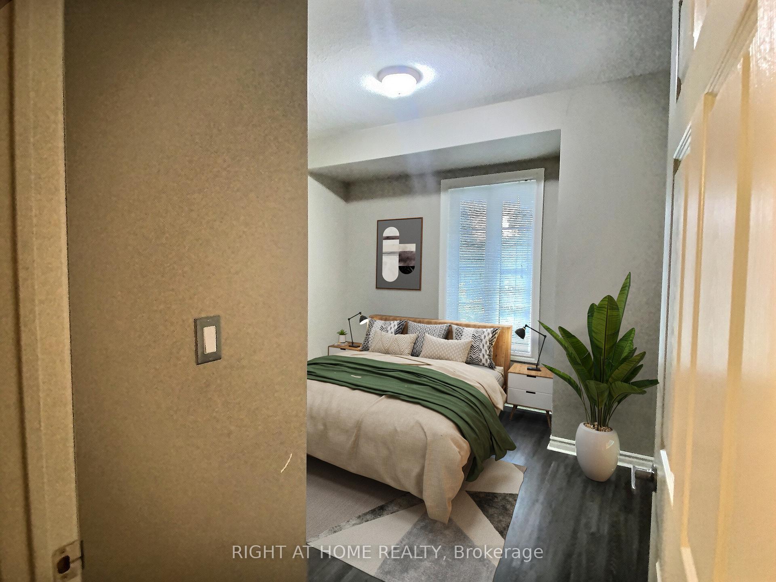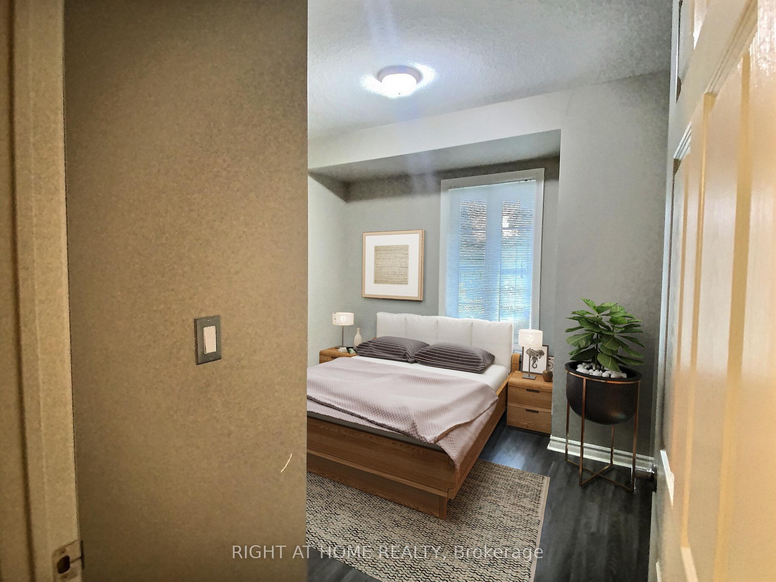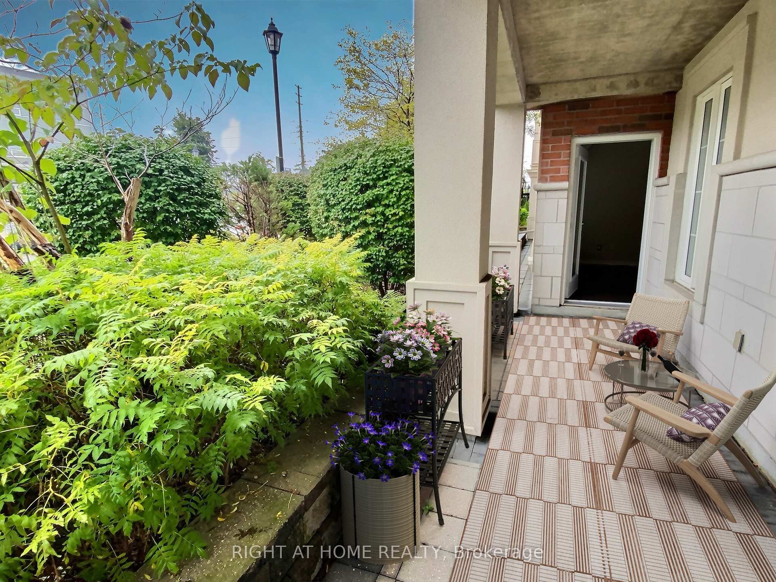$798,800
Available - For Sale
Listing ID: N11903523
4620 Highway 7 Rd , Unit #107, Vaughan, L4L 0B3, Ontario
| *2 Parking Spaces. Main Floor Unique Layout, No need for elevator. Only One Of Its Kind In The Entire Building With 6 X 22Ft Terrace; 1st Floor Corner Unit. 2 Bedroom, 2 Baths (Approx. 1100 Sq Ft); 9Ft Ceilings; Open Concept Kitchen Area/Living Room; Spacious Rooms Throughout; Natural Light Throughout; Full Laundry Room; Storage Room In Unit and in Garage. Granite Countertops In Kitchen; Marble Countertops In Master Bathroom. |
| Extras: Stainless Steel Appliances (Fridge, Stove, Dishwasher) Close To 400/401/407Highways, Walk To Lrt/Viva And Brampton/Zum Transit, Lrt Transit Connects With Only 1 Bus To Ttc Subway Station, Walk To Shops |
| Price | $798,800 |
| Taxes: | $3005.12 |
| Maintenance Fee: | 668.00 |
| Address: | 4620 Highway 7 Rd , Unit #107, Vaughan, L4L 0B3, Ontario |
| Province/State: | Ontario |
| Condo Corporation No | YRSCP |
| Level | 1 |
| Unit No | 7 |
| Locker No | 5 |
| Directions/Cross Streets: | Hwy.7 & Pinevalley Dr. |
| Rooms: | 5 |
| Bedrooms: | 2 |
| Bedrooms +: | |
| Kitchens: | 1 |
| Family Room: | N |
| Basement: | None |
| Approximatly Age: | 11-15 |
| Property Type: | Condo Apt |
| Style: | Apartment |
| Exterior: | Brick, Concrete |
| Garage Type: | Underground |
| Garage(/Parking)Space: | 2.00 |
| Drive Parking Spaces: | 0 |
| Park #1 | |
| Parking Spot: | 72 |
| Parking Type: | Owned |
| Legal Description: | A |
| Park #2 | |
| Parking Spot: | 73 |
| Parking Type: | Owned |
| Legal Description: | A |
| Exposure: | E |
| Balcony: | Terr |
| Locker: | Owned |
| Pet Permited: | Restrict |
| Retirement Home: | N |
| Approximatly Age: | 11-15 |
| Approximatly Square Footage: | 1000-1199 |
| Building Amenities: | Exercise Room, Gym, Party/Meeting Room, Visitor Parking |
| Property Features: | Cul De Sac, Grnbelt/Conserv, Public Transit, Ravine, Terraced, Wooded/Treed |
| Maintenance: | 668.00 |
| CAC Included: | Y |
| Water Included: | Y |
| Common Elements Included: | Y |
| Heat Included: | Y |
| Parking Included: | Y |
| Building Insurance Included: | Y |
| Fireplace/Stove: | N |
| Heat Source: | Gas |
| Heat Type: | Forced Air |
| Central Air Conditioning: | Central Air |
| Central Vac: | N |
| Laundry Level: | Main |
| Ensuite Laundry: | Y |
| Elevator Lift: | Y |
$
%
Years
This calculator is for demonstration purposes only. Always consult a professional
financial advisor before making personal financial decisions.
| Although the information displayed is believed to be accurate, no warranties or representations are made of any kind. |
| RIGHT AT HOME REALTY |
|
|

Sharon Soltanian
Broker Of Record
Dir:
416-892-0188
Bus:
416-901-8881
| Virtual Tour | Book Showing | Email a Friend |
Jump To:
At a Glance:
| Type: | Condo - Condo Apt |
| Area: | York |
| Municipality: | Vaughan |
| Neighbourhood: | East Woodbridge |
| Style: | Apartment |
| Approximate Age: | 11-15 |
| Tax: | $3,005.12 |
| Maintenance Fee: | $668 |
| Beds: | 2 |
| Baths: | 2 |
| Garage: | 2 |
| Fireplace: | N |
Locatin Map:
Payment Calculator:


