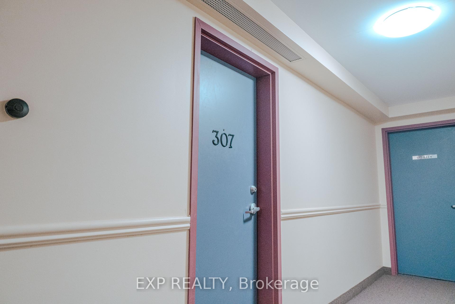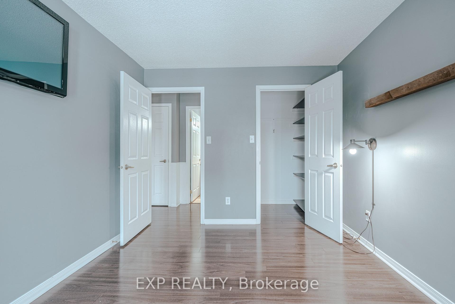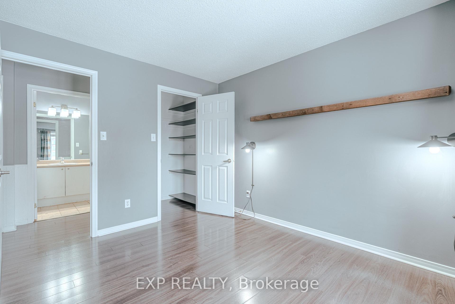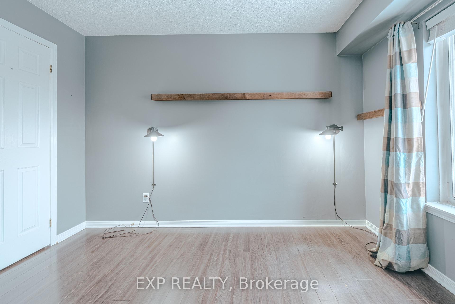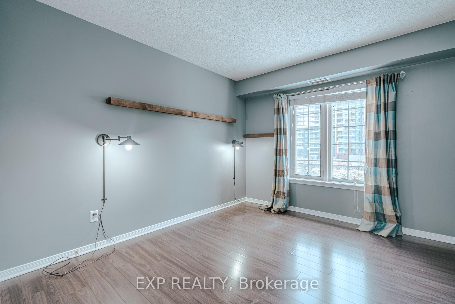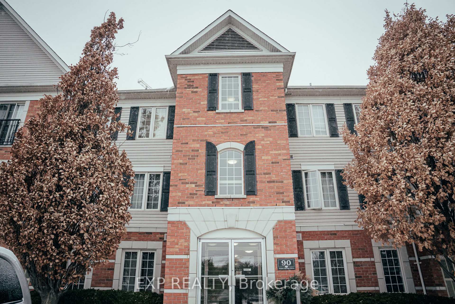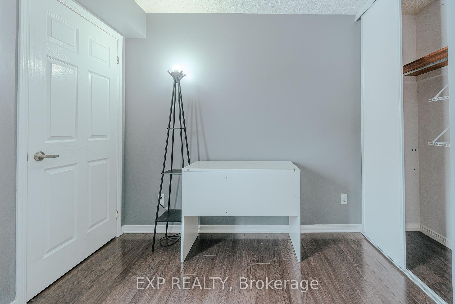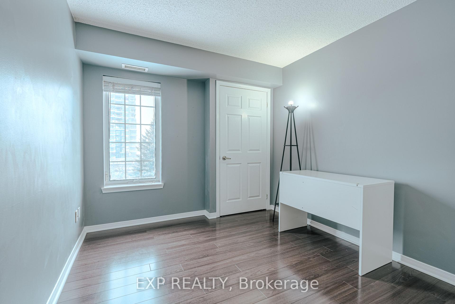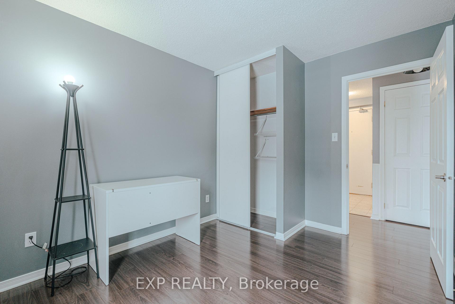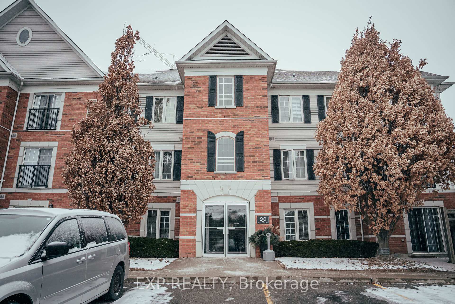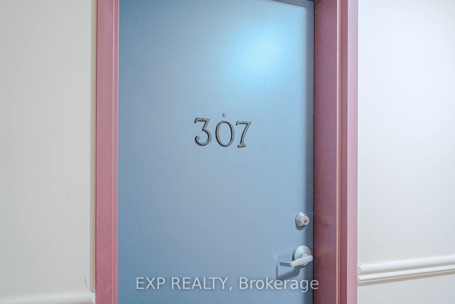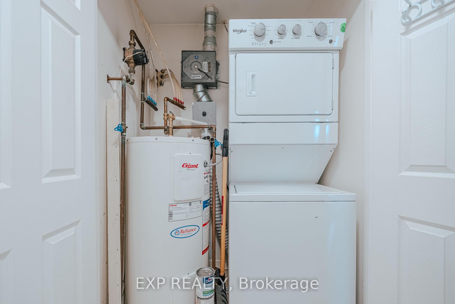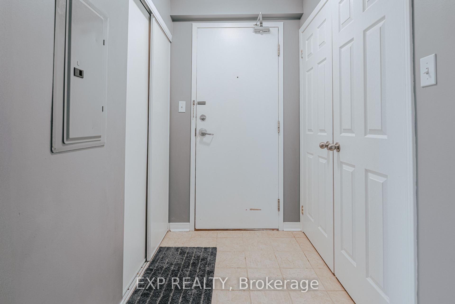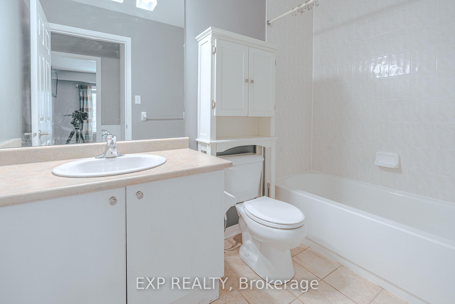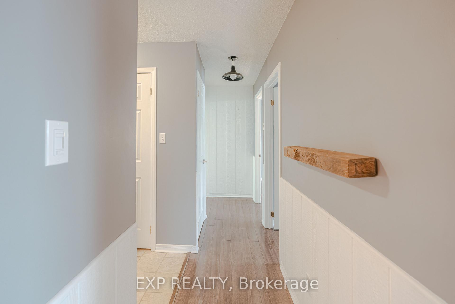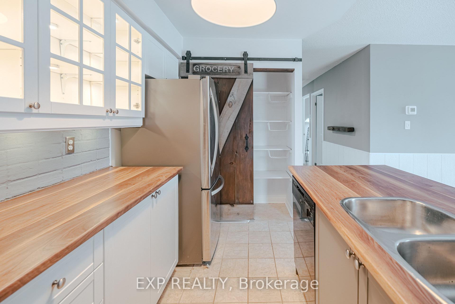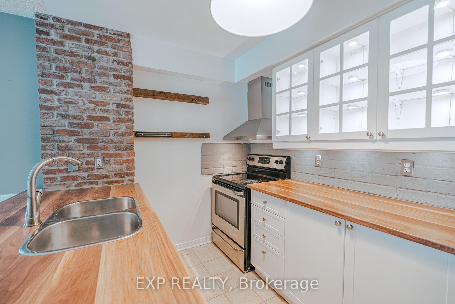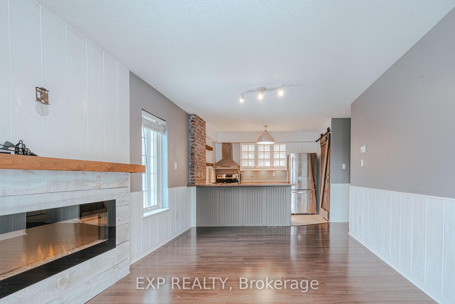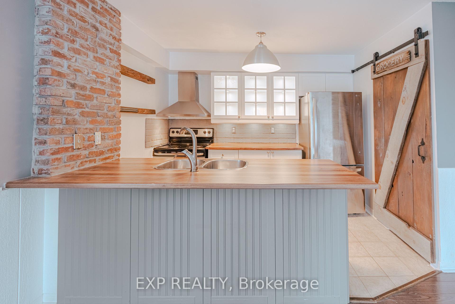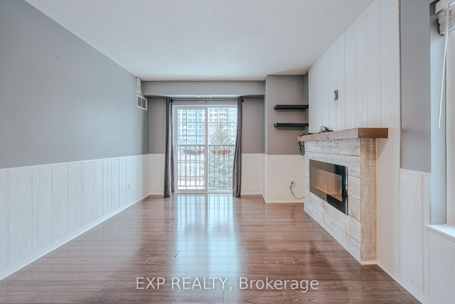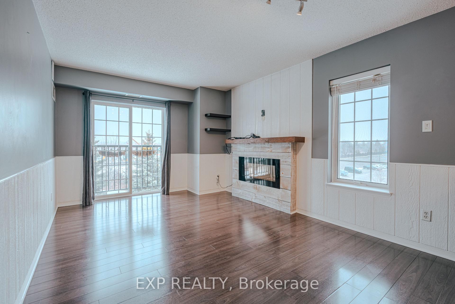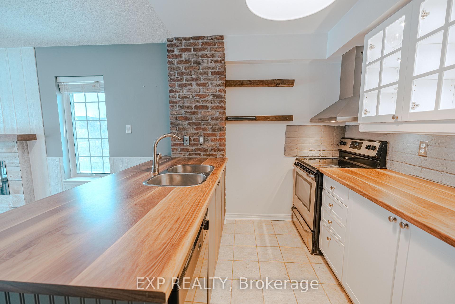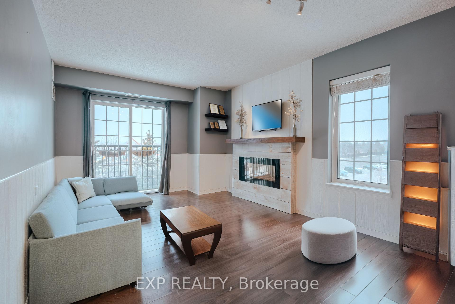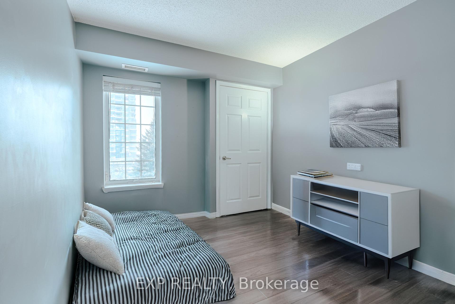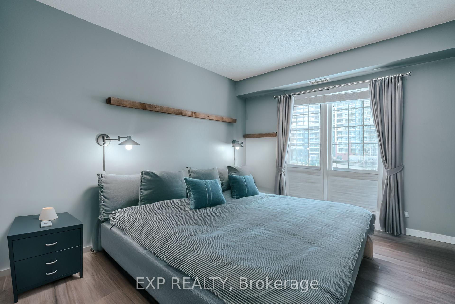$510,000
Available - For Sale
Listing ID: E11904389
90 Aspen Springs Dr , Unit 307, Clarington, L1C 5N4, Ontario
| A charming 2-bedroom, 1-bathroom condo nestled in Bowmanville's sought-after Aspen Springs community. This well-maintained unit offers an open-concept living area, seamlessly integrating the living room and dining space, ideal for both relaxation and entertaining. The modern kitchen is equipped with essential appliances and ample cabinetry, catering to your culinary needs. Enjoy your morning coffee by the Juliette balcony, which provides a serene outdoor retreat. For added convenience, the unit includes in-suite laundry facilities and comes with one designated parking space.Residents have access to a range of amenities, including a fitness center to maintain an active lifestyle, a party/meeting room perfect for hosting gatherings, and ample visitor parking for guests. The location is exceptional, situated steps from public transit, parks, schools, and shopping centers. Bowmanville Shopping Centre is approximately a 5-minute drive away, providing easy access to various retail outlets. The GO Transit Park & Ride is conveniently located about 4 minutes away, facilitating effortless commuting. Additionally, there is a direct bus route to Oshawa GO Station, offering a convenient 20-minute ride for commuters. Highway 401 is also easily accessible within a 10-minute drive, enhancing connectivity to surrounding areas. Grocery stores and other essential amenities are within close proximity, ensuring daily conveniences are met. Don't miss the chance to experience the welcoming and vibrant community of Bowmanville. |
| Price | $510,000 |
| Taxes: | $2466.16 |
| Maintenance Fee: | 318.00 |
| Address: | 90 Aspen Springs Dr , Unit 307, Clarington, L1C 5N4, Ontario |
| Province/State: | Ontario |
| Condo Corporation No | DSCC |
| Level | 3 |
| Unit No | 55 |
| Directions/Cross Streets: | Bowmanville & Aspen Springs |
| Rooms: | 4 |
| Bedrooms: | 2 |
| Bedrooms +: | |
| Kitchens: | 1 |
| Family Room: | N |
| Basement: | None |
| Approximatly Age: | 16-30 |
| Property Type: | Condo Apt |
| Style: | Apartment |
| Exterior: | Brick, Vinyl Siding |
| Garage Type: | Surface |
| Garage(/Parking)Space: | 1.00 |
| Drive Parking Spaces: | 0 |
| Park #1 | |
| Parking Type: | Exclusive |
| Exposure: | N |
| Balcony: | Jlte |
| Locker: | Exclusive |
| Pet Permited: | Restrict |
| Retirement Home: | N |
| Approximatly Age: | 16-30 |
| Approximatly Square Footage: | 700-799 |
| Building Amenities: | Exercise Room, Party/Meeting Room, Visitor Parking |
| Property Features: | Grnbelt/Cons, Park, Public Transit, Rec Centre, School |
| Maintenance: | 318.00 |
| Common Elements Included: | Y |
| Parking Included: | Y |
| Building Insurance Included: | Y |
| Fireplace/Stove: | Y |
| Heat Source: | Gas |
| Heat Type: | Forced Air |
| Central Air Conditioning: | Central Air |
| Laundry Level: | Main |
| Ensuite Laundry: | Y |
| Elevator Lift: | N |
$
%
Years
This calculator is for demonstration purposes only. Always consult a professional
financial advisor before making personal financial decisions.
| Although the information displayed is believed to be accurate, no warranties or representations are made of any kind. |
| EXP REALTY |
|
|

Sharon Soltanian
Broker Of Record
Dir:
416-892-0188
Bus:
416-901-8881
| Book Showing | Email a Friend |
Jump To:
At a Glance:
| Type: | Condo - Condo Apt |
| Area: | Durham |
| Municipality: | Clarington |
| Neighbourhood: | Bowmanville |
| Style: | Apartment |
| Approximate Age: | 16-30 |
| Tax: | $2,466.16 |
| Maintenance Fee: | $318 |
| Beds: | 2 |
| Baths: | 1 |
| Garage: | 1 |
| Fireplace: | Y |
Locatin Map:
Payment Calculator:


