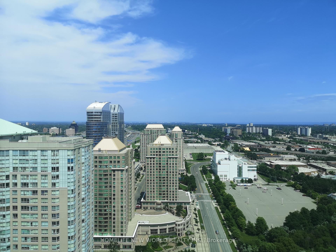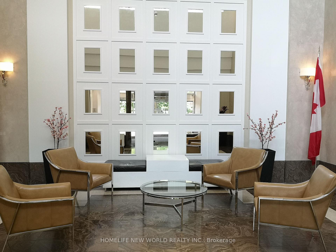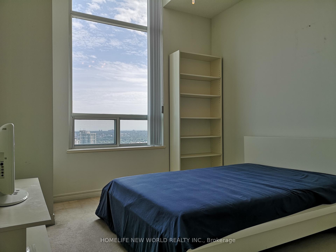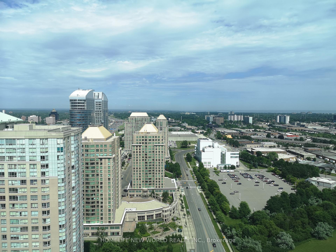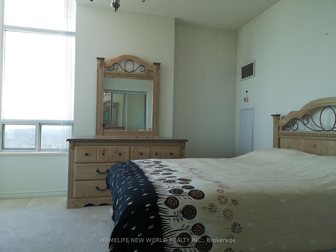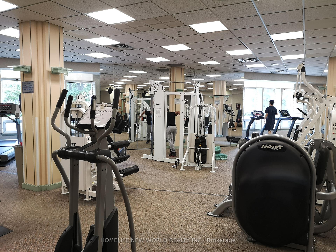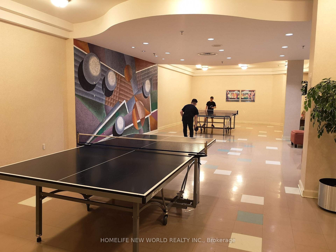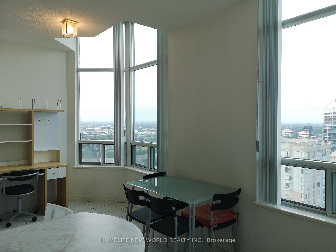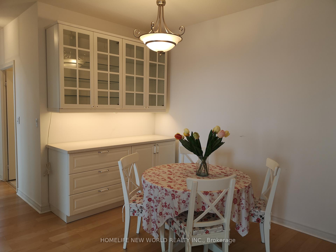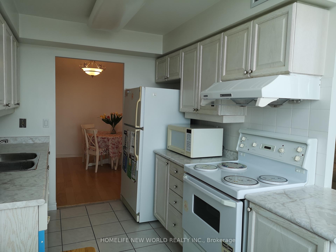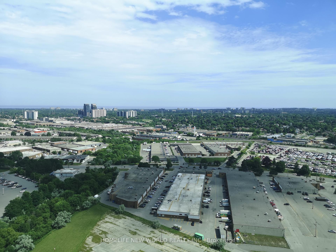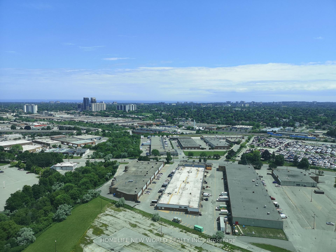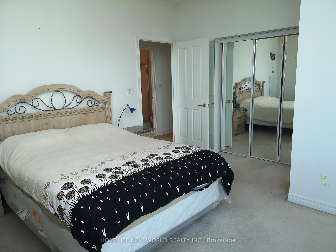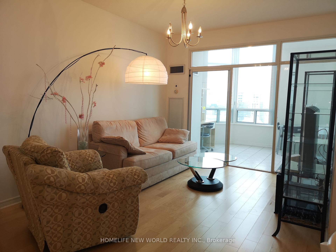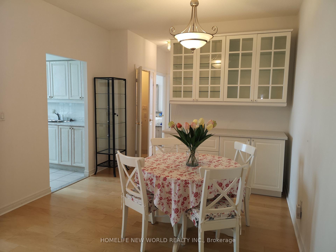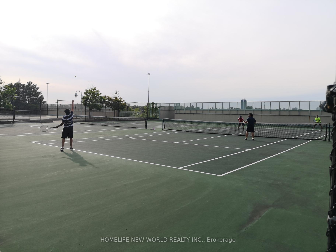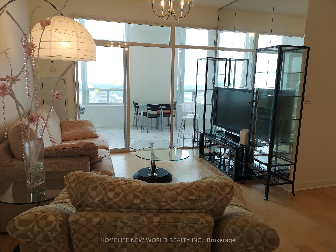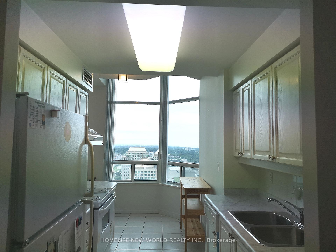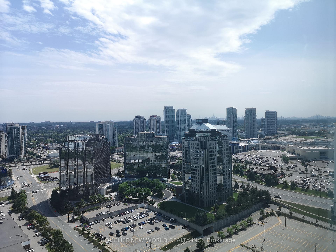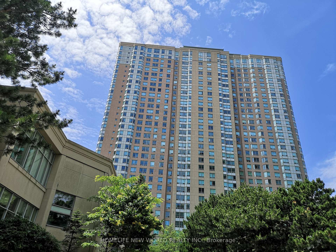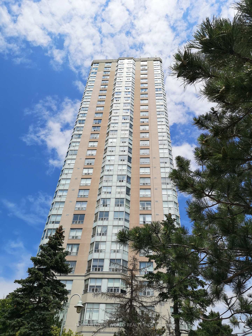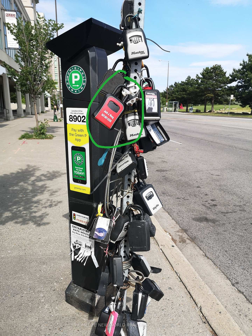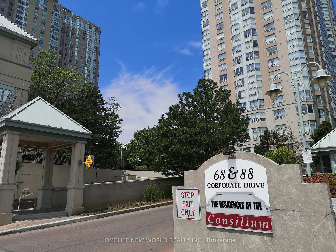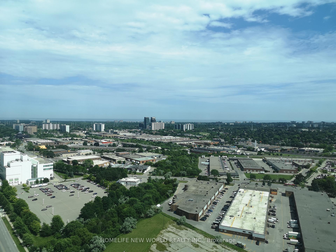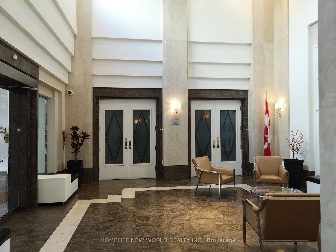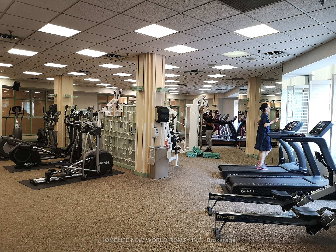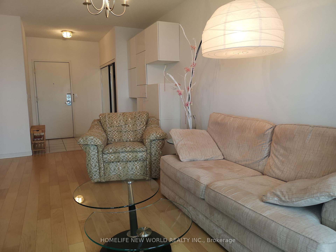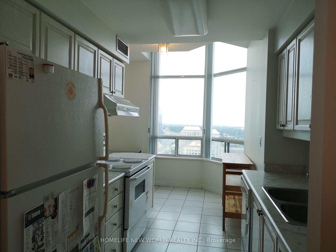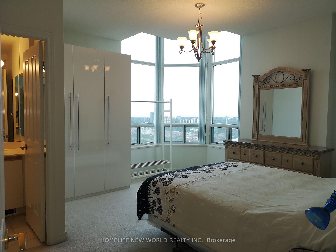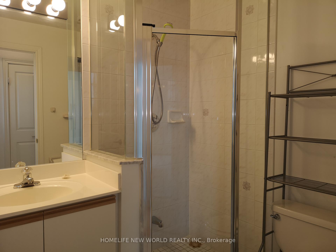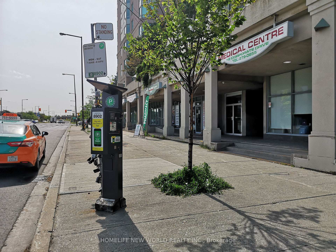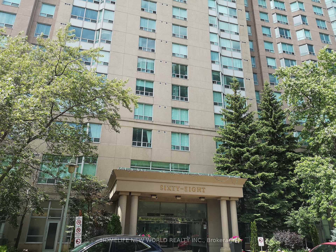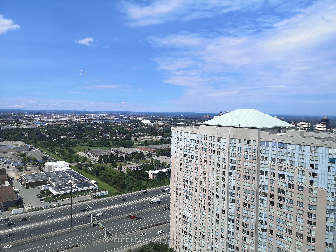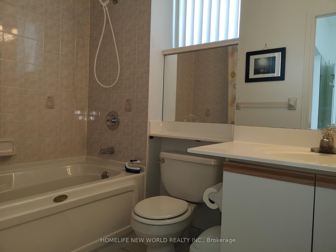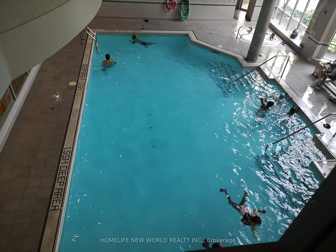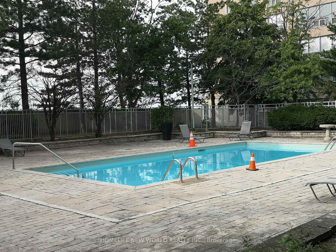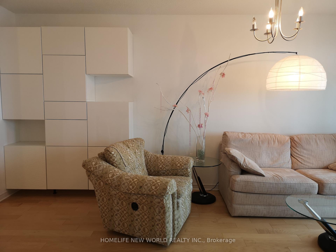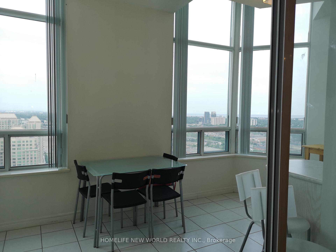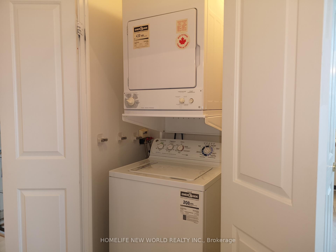$660,000
Available - For Sale
Listing ID: E11903413
68 Corporate Dr , Unit Ph33, Toronto, M1H 3H3, Ontario
| Luxurious Tridel Consilium II! The Best Se Corner Unit With Spectacular & Unobstructed Lake & City View. Approx 1,100 Sq.Ft. Spacious 2+1 Bdrms And 2 Full Baths, 9 Ft Ceiling height & 10 Ft Ceiling By Main Windows, Walk-In Closet In Master Bd, Large Solarium with slide door can be used as 3rd bedroom or Office. Well Maintained Bldg, 24Hr Gatehouse, Super Rec Centre With Indoor & Outdoor Pool, Sauna, Tennis Court, BBQ, Bowling, Squash Crt, Billiards Rm, Party Rm, card room, Gym, Ping-Pong, Guest Suite, Plenty Visitor parking. steps to Scarborough Town center,, Shopping & Restaurants, Ttc, hw 401, one bus to UT Scarborough campus and Centennial College. |
| Extras: Fridge, Stove, Washer & Dryer, Microwave, B/I Dishwasher, All Elfs, Window Blinds. |
| Price | $660,000 |
| Taxes: | $2403.37 |
| Maintenance Fee: | 876.37 |
| Address: | 68 Corporate Dr , Unit Ph33, Toronto, M1H 3H3, Ontario |
| Province/State: | Ontario |
| Condo Corporation No | MTCC |
| Level | 32 |
| Unit No | 10 |
| Directions/Cross Streets: | Mccowan/Highway 401 |
| Rooms: | 5 |
| Rooms +: | 1 |
| Bedrooms: | 2 |
| Bedrooms +: | 1 |
| Kitchens: | 1 |
| Family Room: | N |
| Basement: | None |
| Property Type: | Condo Apt |
| Style: | Apartment |
| Exterior: | Concrete |
| Garage Type: | Underground |
| Garage(/Parking)Space: | 1.00 |
| Drive Parking Spaces: | 0 |
| Park #1 | |
| Parking Spot: | #51 |
| Parking Type: | Exclusive |
| Legal Description: | L3 |
| Exposure: | Se |
| Balcony: | None |
| Locker: | None |
| Pet Permited: | N |
| Approximatly Square Footage: | 1000-1199 |
| Building Amenities: | Exercise Room, Guest Suites, Indoor Pool, Outdoor Pool, Tennis Court, Visitor Parking |
| Property Features: | Arts Centre, Clear View, Hospital, Library, Public Transit, School |
| Maintenance: | 876.37 |
| CAC Included: | Y |
| Hydro Included: | Y |
| Water Included: | Y |
| Common Elements Included: | Y |
| Heat Included: | Y |
| Parking Included: | Y |
| Building Insurance Included: | Y |
| Fireplace/Stove: | N |
| Heat Source: | Gas |
| Heat Type: | Forced Air |
| Central Air Conditioning: | Central Air |
$
%
Years
This calculator is for demonstration purposes only. Always consult a professional
financial advisor before making personal financial decisions.
| Although the information displayed is believed to be accurate, no warranties or representations are made of any kind. |
| HOMELIFE NEW WORLD REALTY INC. |
|
|

Sharon Soltanian
Broker Of Record
Dir:
416-892-0188
Bus:
416-901-8881
| Virtual Tour | Book Showing | Email a Friend |
Jump To:
At a Glance:
| Type: | Condo - Condo Apt |
| Area: | Toronto |
| Municipality: | Toronto |
| Neighbourhood: | Woburn |
| Style: | Apartment |
| Tax: | $2,403.37 |
| Maintenance Fee: | $876.37 |
| Beds: | 2+1 |
| Baths: | 2 |
| Garage: | 1 |
| Fireplace: | N |
Locatin Map:
Payment Calculator:


