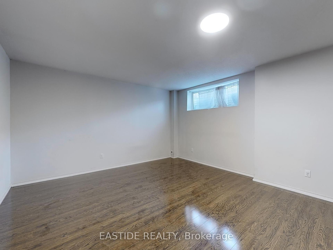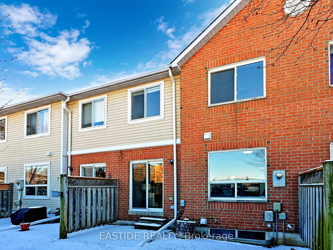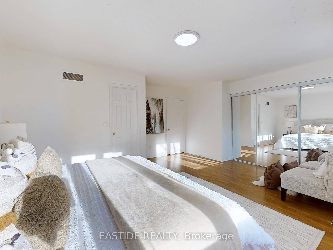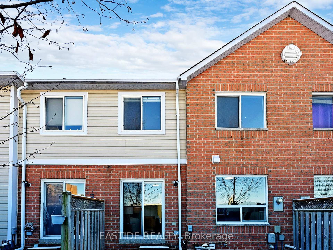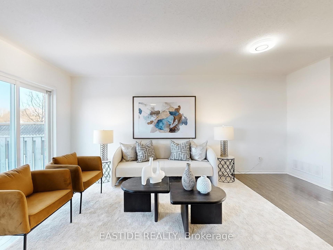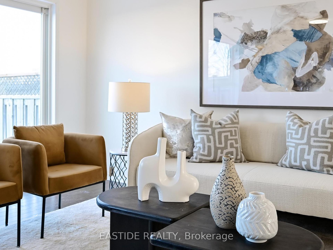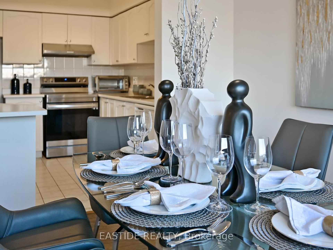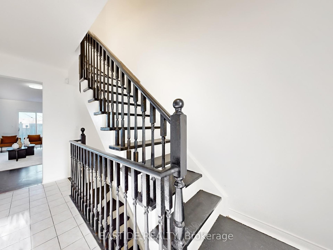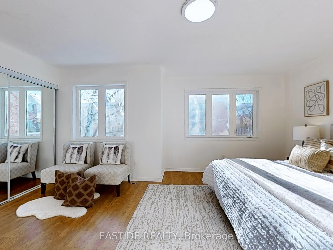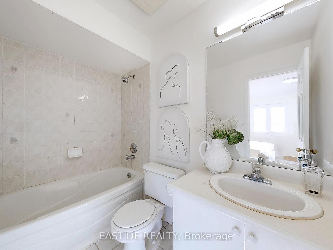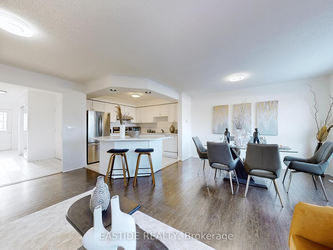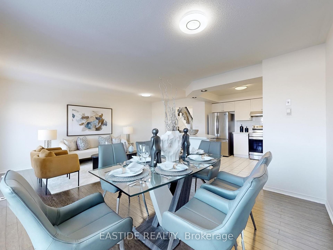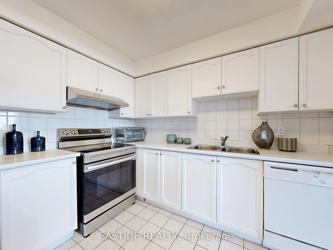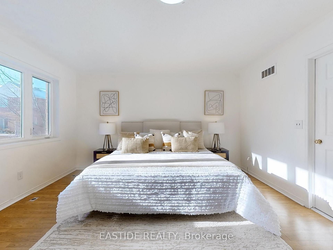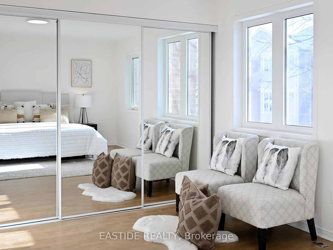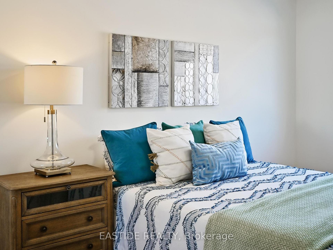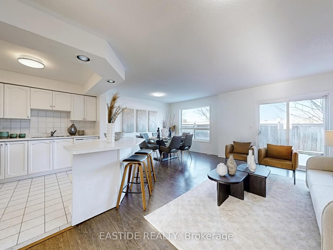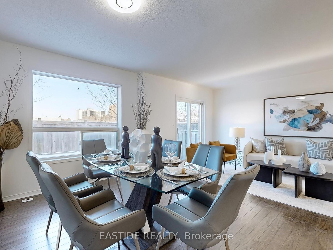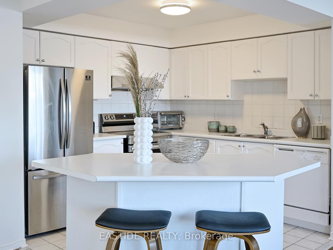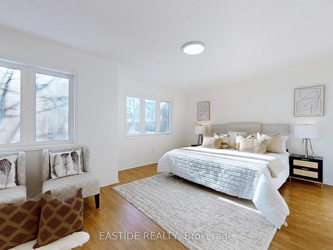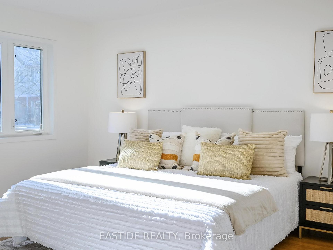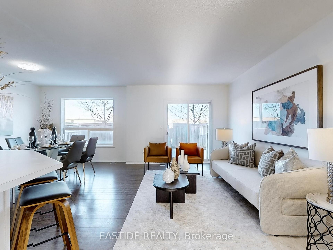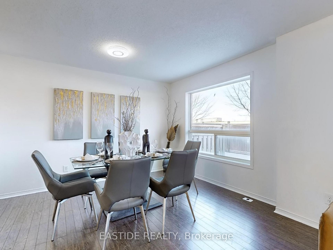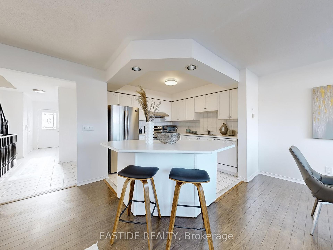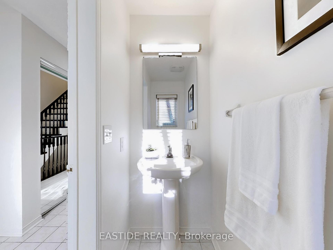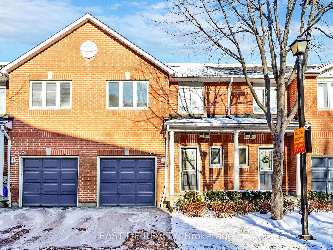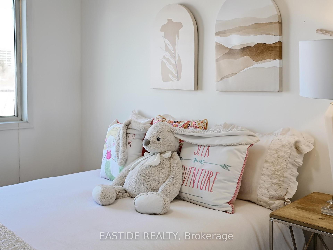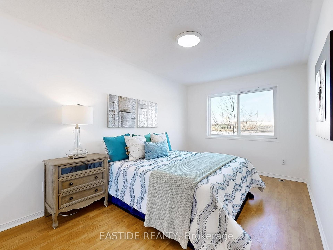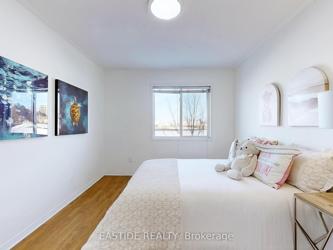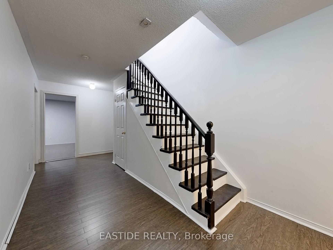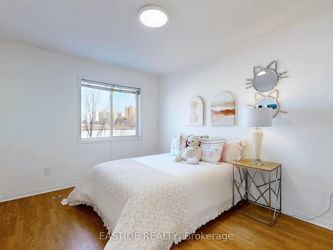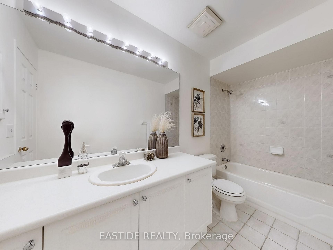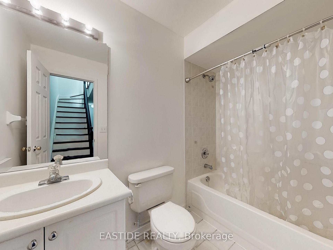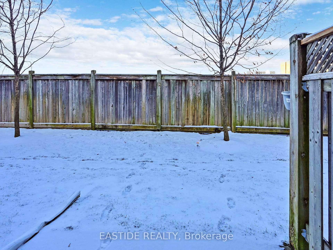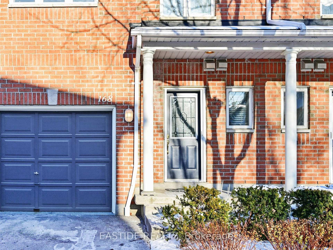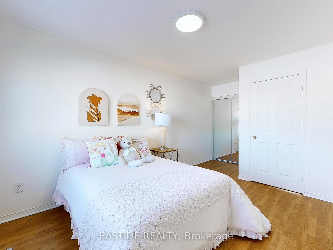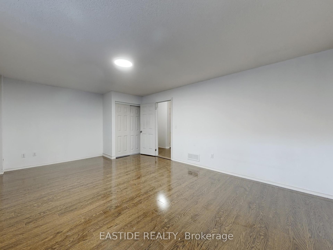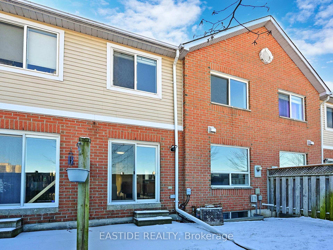$836,000
Available - For Sale
Listing ID: E11900910
83 Mondeo Dr , Unit 168, Toronto, M1P 5B6, Ontario
| 2 Storey Townhome locates In a Safe and Convenient Community . Bright 3+1 Bedrooms and Lovely Floor Plan. Open Concept Kitchen with Living and Dining Room. Access To Back Yard from Living Room. Direct Door to Garage. 24 Hours Entrance Gate Security for Neighbourhoods, Close To All Amenities, Schools, Hwy 401, Scarborough Town Centre and Public Traffic. |
| Extras: Fridge(2021), Stove(2023), Dishwasher, Hood(2021), Fan, Washer(2021)/Dryer, All Exiting Elfs (most of them installed in 2023) & Window Coverings. |
| Price | $836,000 |
| Taxes: | $3411.93 |
| Maintenance Fee: | 535.00 |
| Address: | 83 Mondeo Dr , Unit 168, Toronto, M1P 5B6, Ontario |
| Province/State: | Ontario |
| Condo Corporation No | MTCC |
| Level | 1 |
| Unit No | 65 |
| Directions/Cross Streets: | Birchmount / Ellesmere |
| Rooms: | 7 |
| Rooms +: | 1 |
| Bedrooms: | 3 |
| Bedrooms +: | 1 |
| Kitchens: | 1 |
| Family Room: | N |
| Basement: | Finished |
| Property Type: | Condo Townhouse |
| Style: | 2-Storey |
| Exterior: | Brick |
| Garage Type: | Built-In |
| Garage(/Parking)Space: | 1.00 |
| Drive Parking Spaces: | 1 |
| Park #1 | |
| Parking Type: | Owned |
| Exposure: | S |
| Balcony: | None |
| Locker: | None |
| Pet Permited: | Restrict |
| Approximatly Square Footage: | 2000-2249 |
| Maintenance: | 535.00 |
| Common Elements Included: | Y |
| Parking Included: | Y |
| Building Insurance Included: | Y |
| Fireplace/Stove: | N |
| Heat Source: | Gas |
| Heat Type: | Forced Air |
| Central Air Conditioning: | Central Air |
$
%
Years
This calculator is for demonstration purposes only. Always consult a professional
financial advisor before making personal financial decisions.
| Although the information displayed is believed to be accurate, no warranties or representations are made of any kind. |
| EASTIDE REALTY |
|
|

Sharon Soltanian
Broker Of Record
Dir:
416-892-0188
Bus:
416-901-8881
| Virtual Tour | Book Showing | Email a Friend |
Jump To:
At a Glance:
| Type: | Condo - Condo Townhouse |
| Area: | Toronto |
| Municipality: | Toronto |
| Neighbourhood: | Dorset Park |
| Style: | 2-Storey |
| Tax: | $3,411.93 |
| Maintenance Fee: | $535 |
| Beds: | 3+1 |
| Baths: | 4 |
| Garage: | 1 |
| Fireplace: | N |
Locatin Map:
Payment Calculator:


