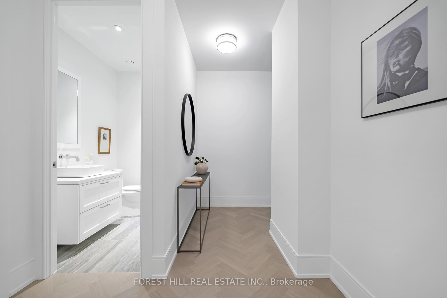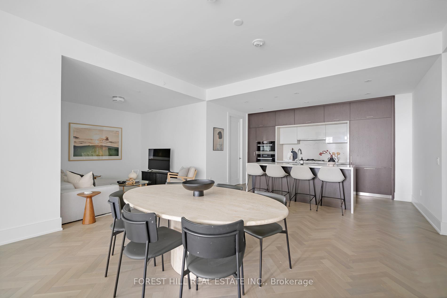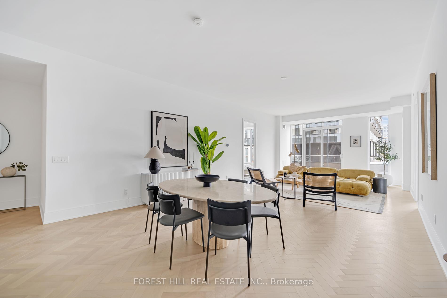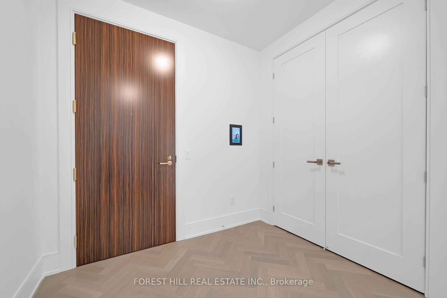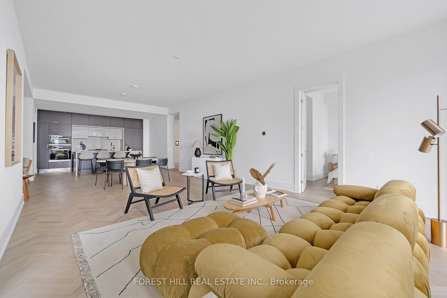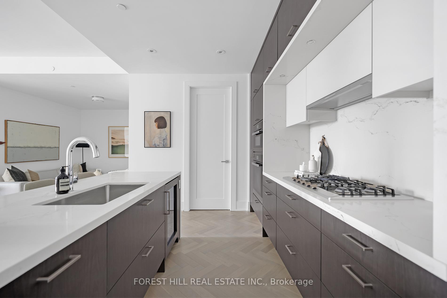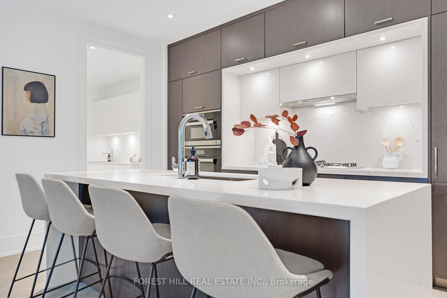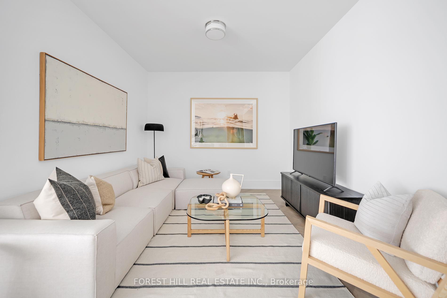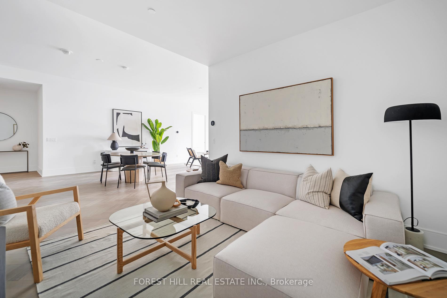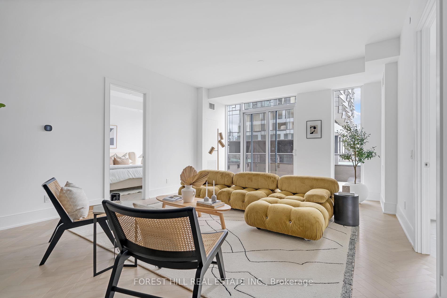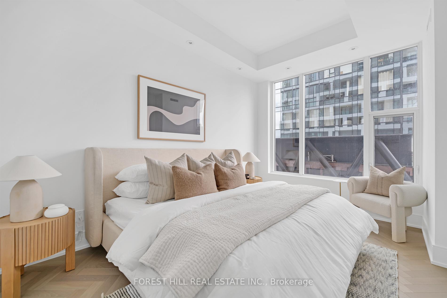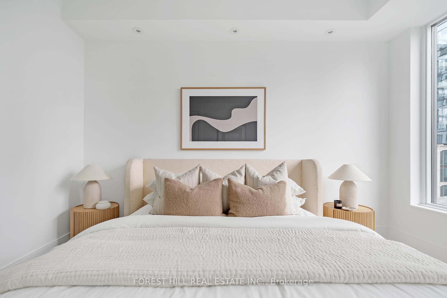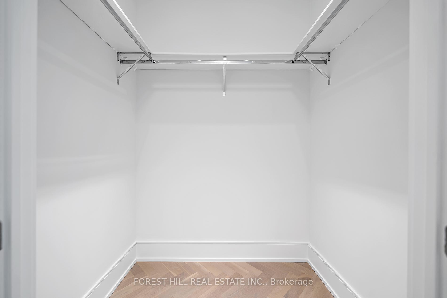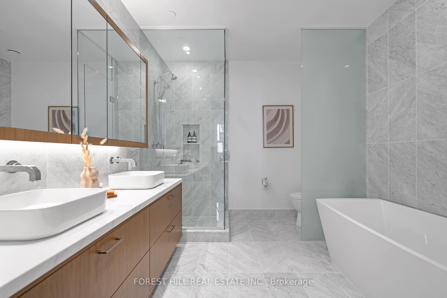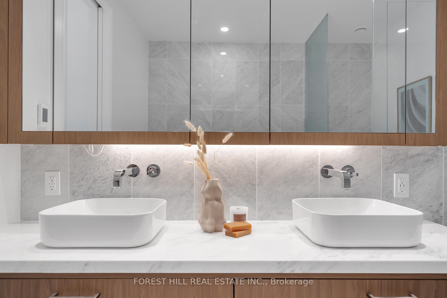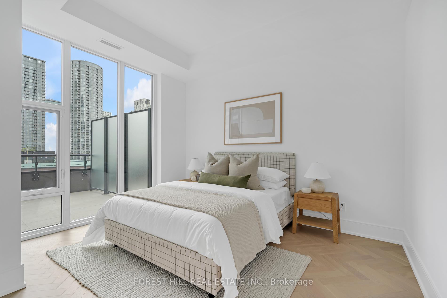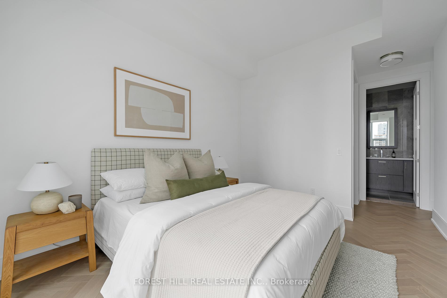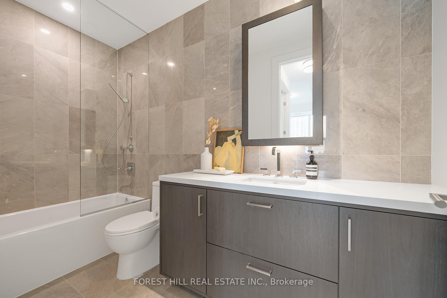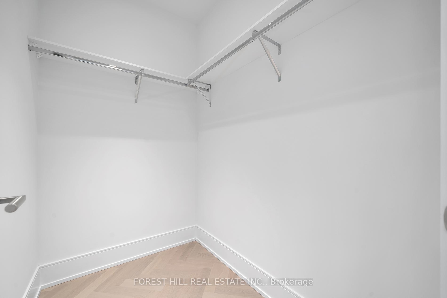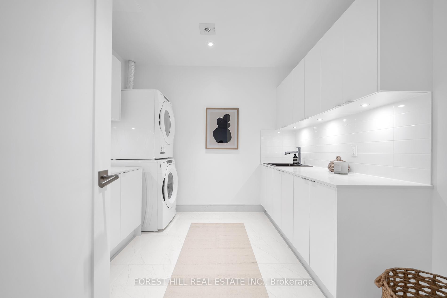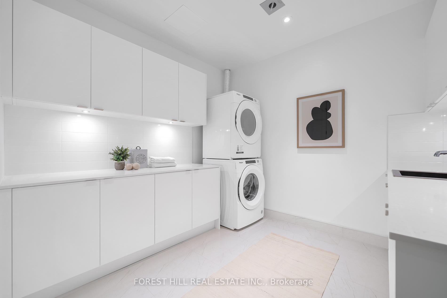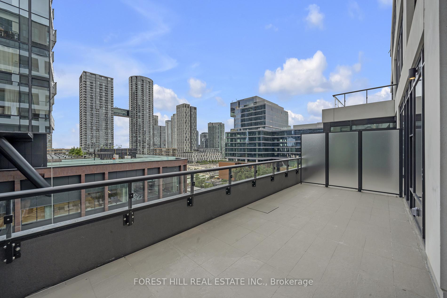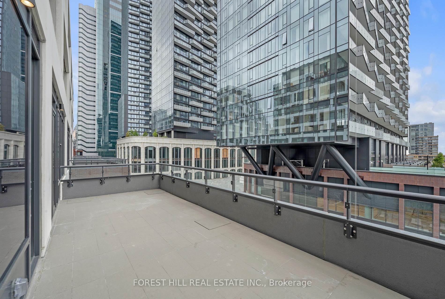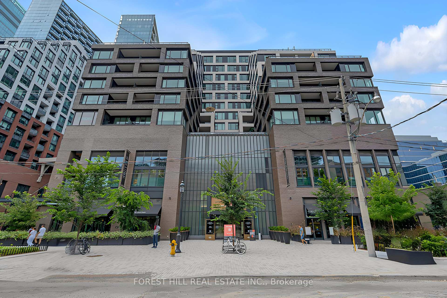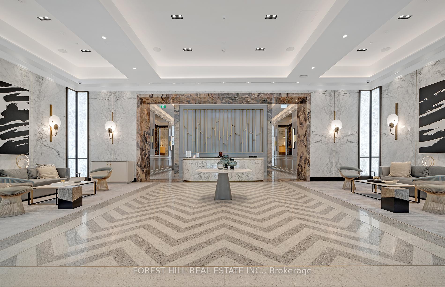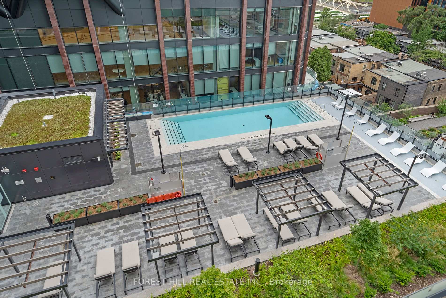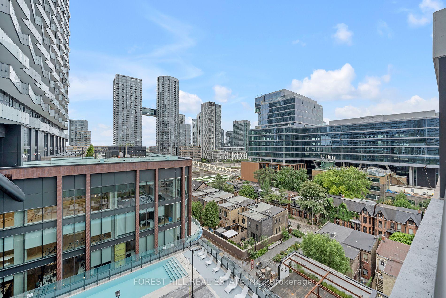$2,645,000
Available - For Sale
Listing ID: C9363240
455 Wellington St West , Unit 707, Toronto, M5V 0V8, Ontario
| A transcendent living experience. Brand new residence boasting; two bedrooms + den, 2.5 bathrooms, oversized private terrace, two side by side parking spots & two private storage lockers. Equipped with all the modern, luxurious details including a carefully considered kitchen with top-of-the-line Miele appliances including gas cook top. The kitchen blends functionality with style overlooking the open-concept living + dining area, where 10-foot ceilings create an expansive, airy + bright ambiance. A generously sized den offers versatile functionality, perfect as a cozy TV room or a stylish home office. Two beautifully appointed bedrooms, each featuring its own opulent ensuite bathroom with heated floors + spacious walk-in closets offer ample storage. The walk-in laundry room is an enviable feature due to its rare scale and pantry offerings. 5 Star amenities include a state-of-the-art fitness studio, outdoor terrace with a fireplace, an outdoor swimming pool and exclusive entertainment lounges. Discover The Well lifestyle! An unparalleled experience in Toronto that redefines urban living. Surrounded by vibrant retail boutiques, world-class dining establishments, and the best night life Toronto has to offer, this is Tridel's most exclusive residence ever built! |
| Extras: 2 Side by Side Parking Spots by Elevator | 2 Side by Side Privacy Lockers | Large Private Terrace Overlooking Outdoor Pool | 10 Ft Ceilings | Herringbone Floors Throughout | Ensuites with Heated Floors | Opulent Amenitiesinclusions |
| Price | $2,645,000 |
| Taxes: | $0.00 |
| Maintenance Fee: | 2151.79 |
| Address: | 455 Wellington St West , Unit 707, Toronto, M5V 0V8, Ontario |
| Province/State: | Ontario |
| Condo Corporation No | TSCC |
| Level | 06 |
| Unit No | 07 |
| Locker No | 47 |
| Directions/Cross Streets: | Spadina & Front |
| Rooms: | 7 |
| Bedrooms: | 2 |
| Bedrooms +: | 1 |
| Kitchens: | 1 |
| Family Room: | Y |
| Basement: | None |
| Approximatly Age: | New |
| Property Type: | Condo Apt |
| Style: | Apartment |
| Exterior: | Brick, Concrete |
| Garage Type: | Underground |
| Garage(/Parking)Space: | 2.00 |
| Drive Parking Spaces: | 2 |
| Park #1 | |
| Parking Spot: | 69 |
| Parking Type: | Owned |
| Legal Description: | P6 |
| Park #2 | |
| Parking Spot: | 70 |
| Parking Type: | Owned |
| Legal Description: | P6 |
| Exposure: | S |
| Balcony: | Terr |
| Locker: | Owned |
| Pet Permited: | Restrict |
| Approximatly Age: | New |
| Approximatly Square Footage: | 1600-1799 |
| Building Amenities: | Concierge, Gym, Outdoor Pool, Party/Meeting Room, Recreation Room, Rooftop Deck/Garden |
| Maintenance: | 2151.79 |
| Common Elements Included: | Y |
| Parking Included: | Y |
| Building Insurance Included: | Y |
| Fireplace/Stove: | N |
| Heat Source: | Gas |
| Heat Type: | Forced Air |
| Central Air Conditioning: | Central Air |
| Ensuite Laundry: | Y |
$
%
Years
This calculator is for demonstration purposes only. Always consult a professional
financial advisor before making personal financial decisions.
| Although the information displayed is believed to be accurate, no warranties or representations are made of any kind. |
| FOREST HILL REAL ESTATE INC. |
|
|

Sharon Soltanian
Broker Of Record
Dir:
416-892-0188
Bus:
416-901-8881
| Virtual Tour | Book Showing | Email a Friend |
Jump To:
At a Glance:
| Type: | Condo - Condo Apt |
| Area: | Toronto |
| Municipality: | Toronto |
| Neighbourhood: | Waterfront Communities C1 |
| Style: | Apartment |
| Approximate Age: | New |
| Maintenance Fee: | $2,151.79 |
| Beds: | 2+1 |
| Baths: | 3 |
| Garage: | 2 |
| Fireplace: | N |
Locatin Map:
Payment Calculator:


