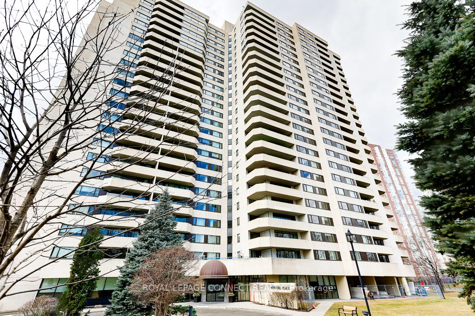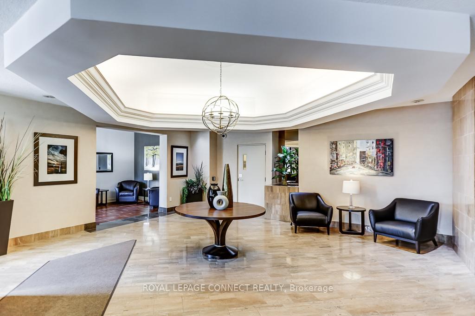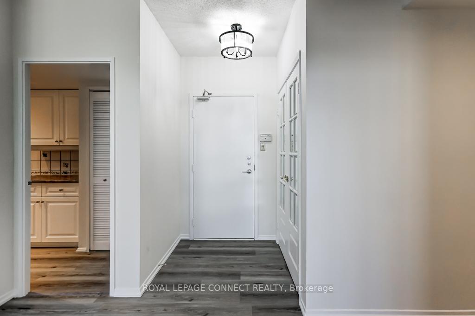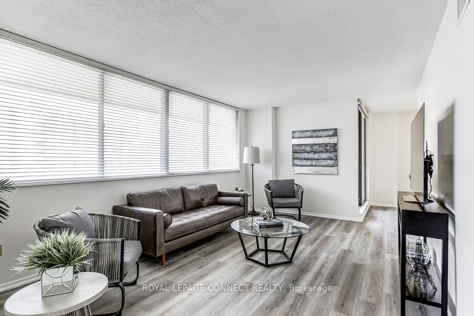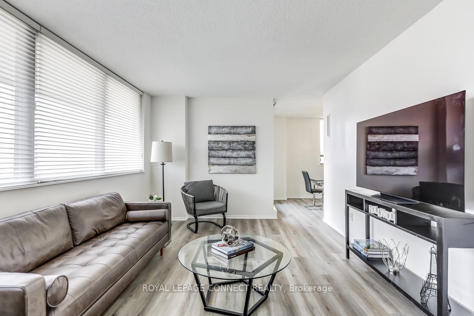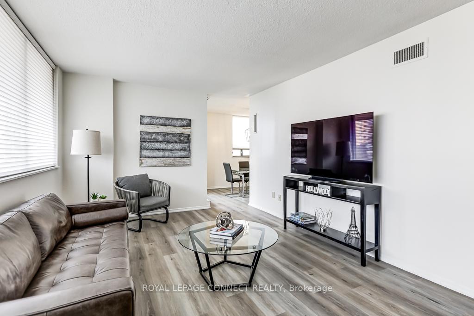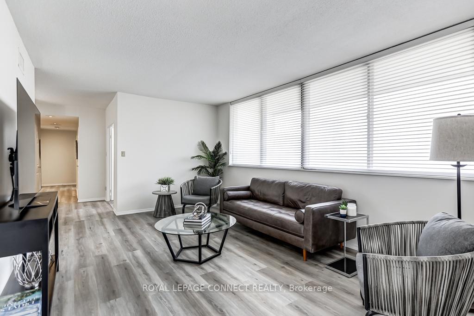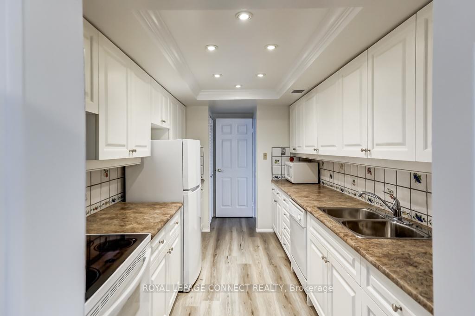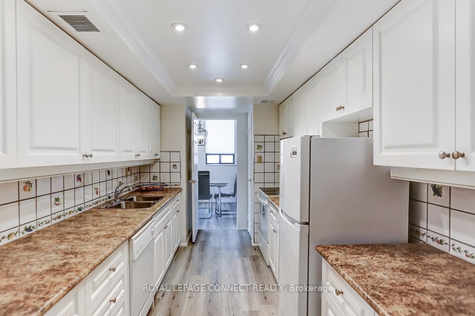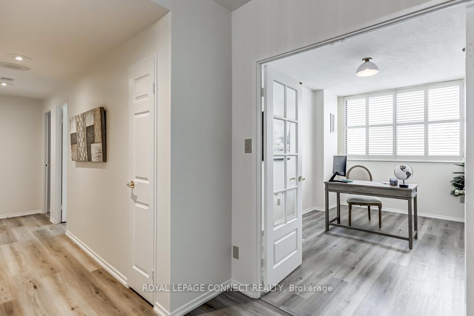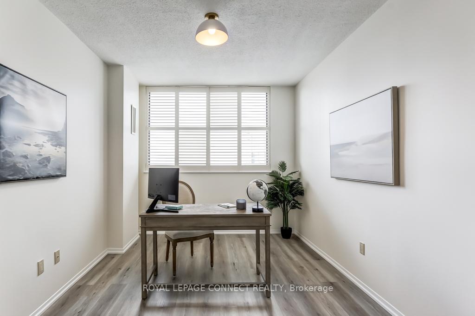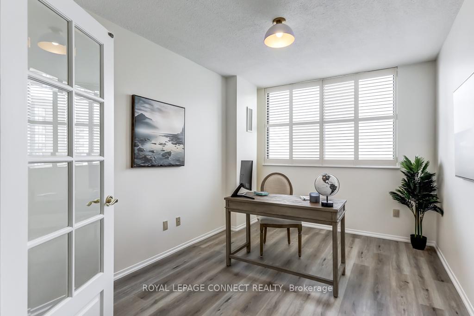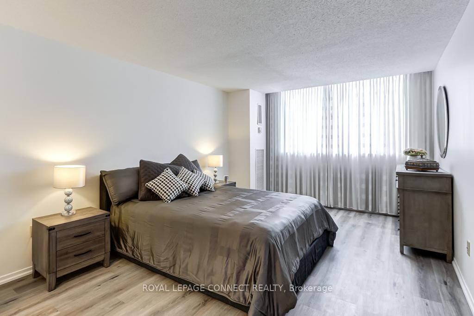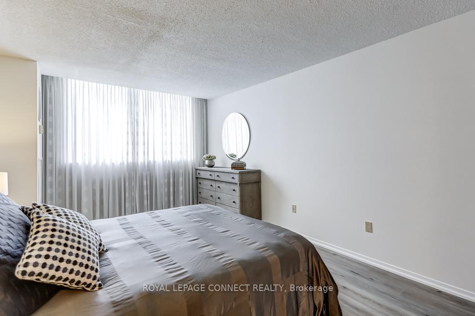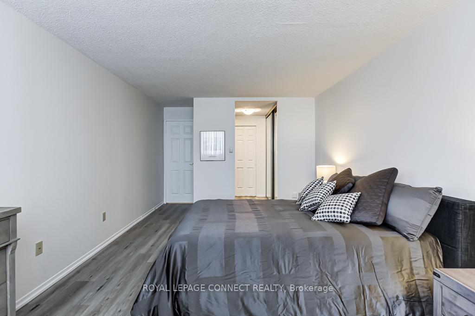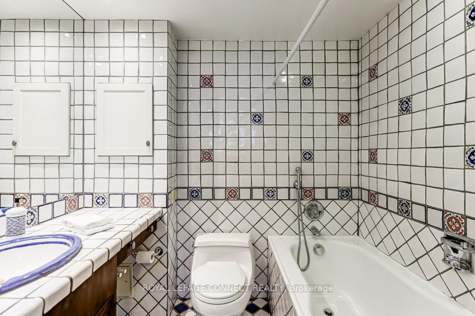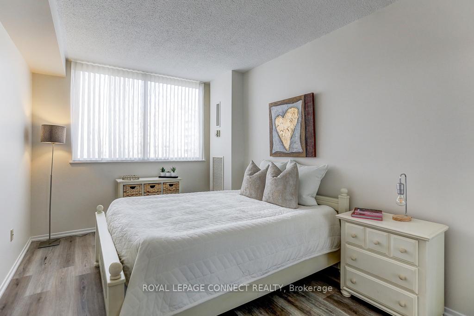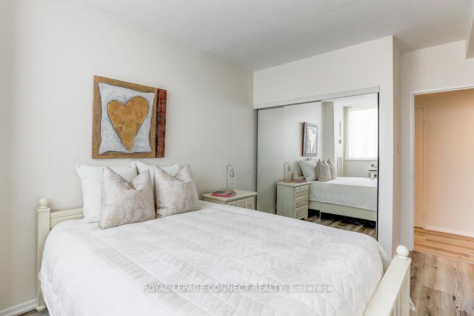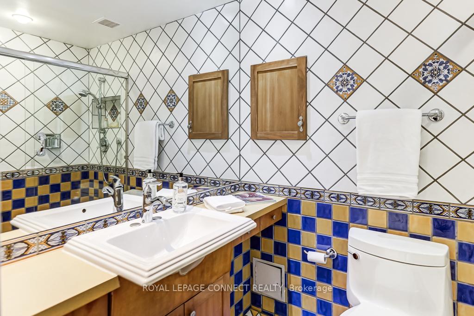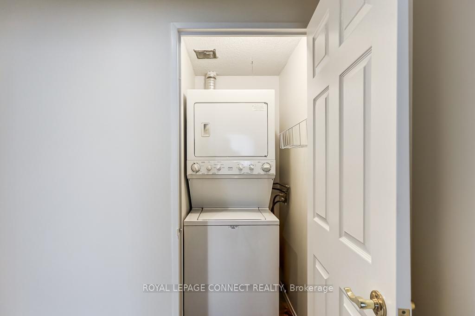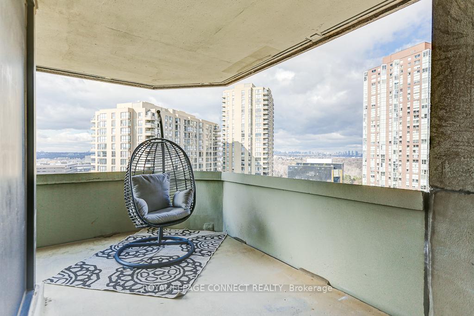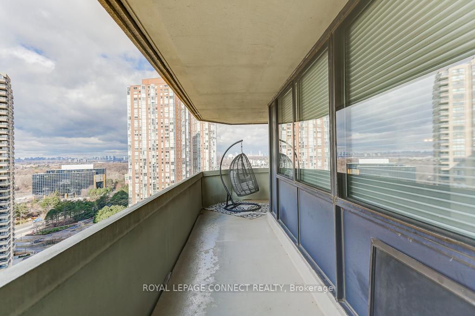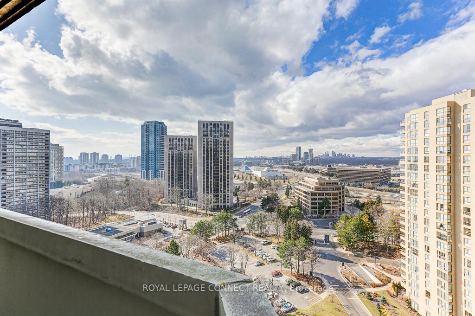$4,500
Available - For Rent
Listing ID: C9351776
75 Wynford Heights Cres , Unit 1908, Toronto, M3C 3H9, Ontario
| Beautifully renovated and furnished - showing the elegance of the unit. This unit contains 2 bedrooms + 1 with a walk-in bathroom off the master suit, however the 3rd bedroom can be converted in to a den if so desired. 2 bathrooms. Unit is West facing and has a functional layout that is suitable for comfort and maneuverability. abundance of natural light beaming through large windows. Large wrap around balcony, unobstructed view of don valley ravine, plenty of closet space throughout, large kitchen pantry and on suite storage space. Note: 2 underground parking spaces. |
| Extras: Party room, exercise room, pool, squash courts. Easy access to parks, walking trails, shopping, fine dining and transportation. |
| Price | $4,500 |
| Address: | 75 Wynford Heights Cres , Unit 1908, Toronto, M3C 3H9, Ontario |
| Province/State: | Ontario |
| Condo Corporation No | mtcc |
| Level | 16 |
| Unit No | 08 |
| Directions/Cross Streets: | Eglinton/Wynford/Don Mills |
| Rooms: | 7 |
| Bedrooms: | 2 |
| Bedrooms +: | 1 |
| Kitchens: | 1 |
| Family Room: | N |
| Basement: | None |
| Furnished: | Y |
| Property Type: | Condo Apt |
| Style: | Apartment |
| Exterior: | Concrete |
| Garage Type: | Underground |
| Garage(/Parking)Space: | 2.00 |
| Drive Parking Spaces: | 0 |
| Park #1 | |
| Parking Type: | Owned |
| Exposure: | W |
| Balcony: | Open |
| Locker: | Ensuite |
| Pet Permited: | Restrict |
| Approximatly Square Footage: | 1400-1599 |
| CAC Included: | Y |
| Hydro Included: | Y |
| Common Elements Included: | Y |
| Heat Included: | Y |
| Parking Included: | Y |
| Fireplace/Stove: | N |
| Heat Source: | Gas |
| Heat Type: | Forced Air |
| Central Air Conditioning: | Central Air |
| Ensuite Laundry: | Y |
| Although the information displayed is believed to be accurate, no warranties or representations are made of any kind. |
| ROYAL LEPAGE CONNECT REALTY |
|
|

Sharon Soltanian
Broker Of Record
Dir:
416-892-0188
Bus:
416-901-8881
| Book Showing | Email a Friend |
Jump To:
At a Glance:
| Type: | Condo - Condo Apt |
| Area: | Toronto |
| Municipality: | Toronto |
| Neighbourhood: | Banbury-Don Mills |
| Style: | Apartment |
| Beds: | 2+1 |
| Baths: | 2 |
| Garage: | 2 |
| Fireplace: | N |
Locatin Map:


