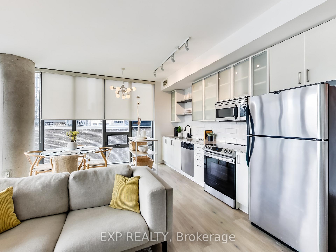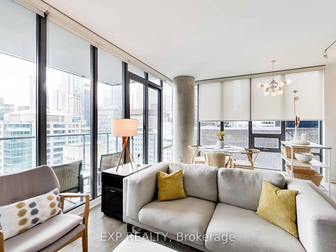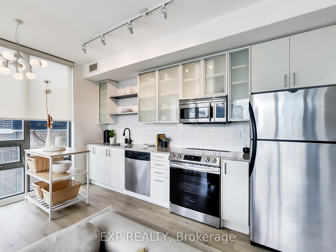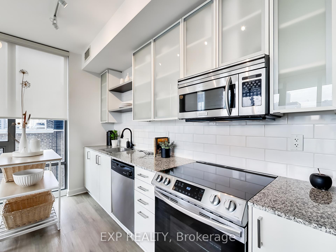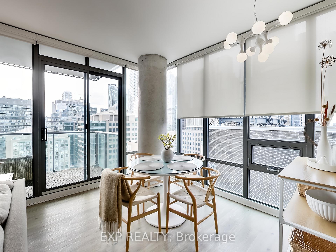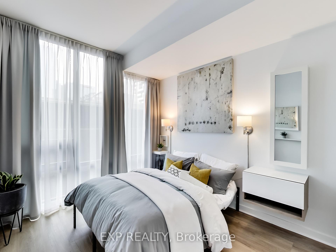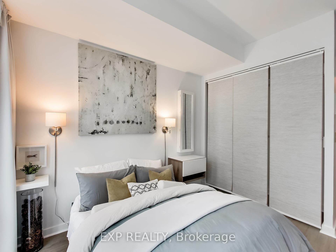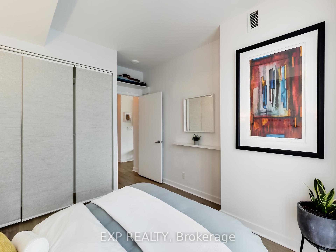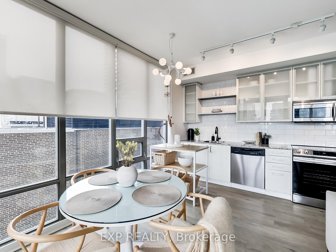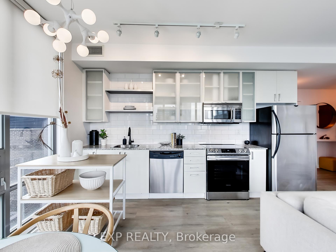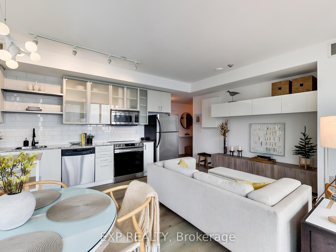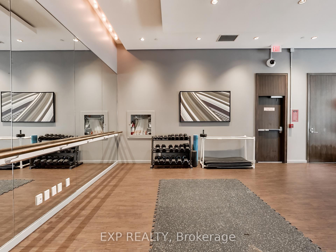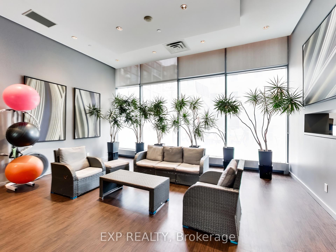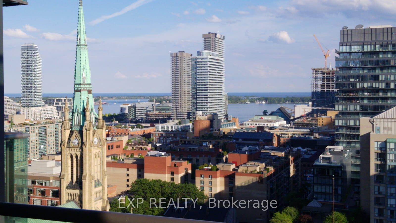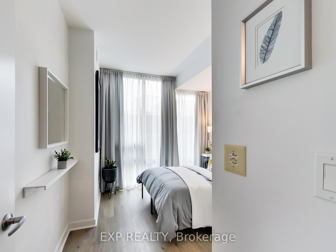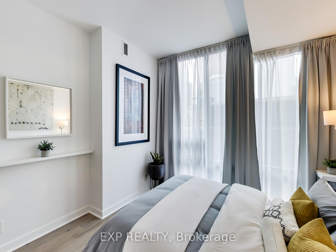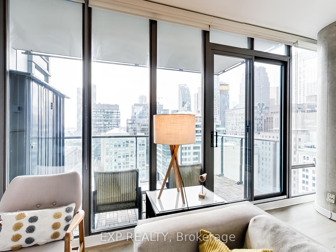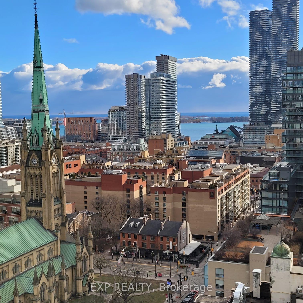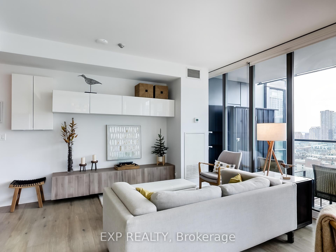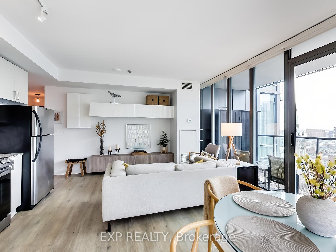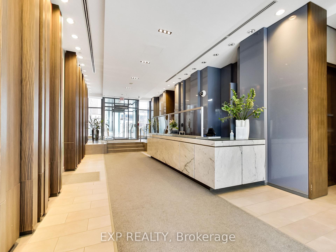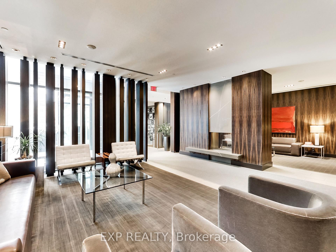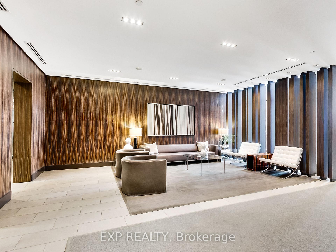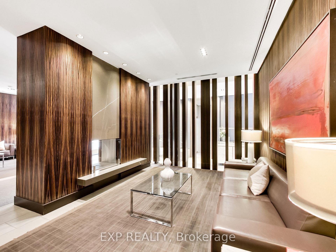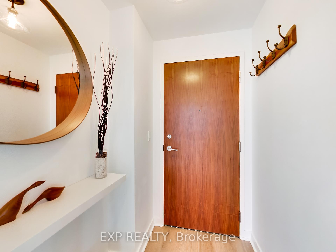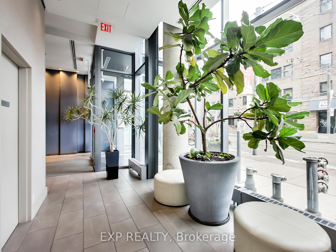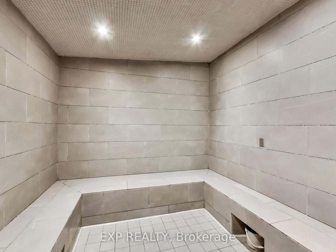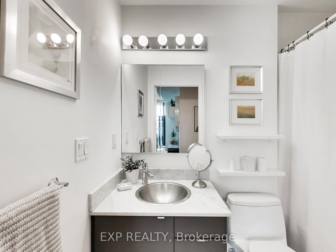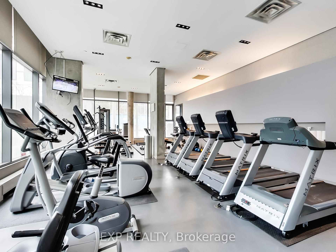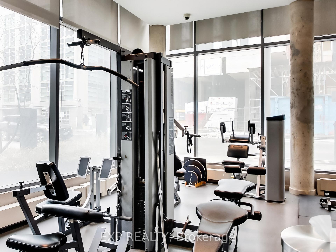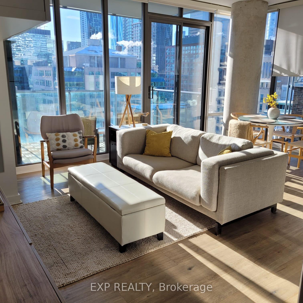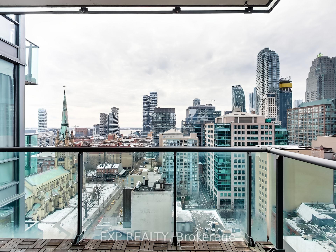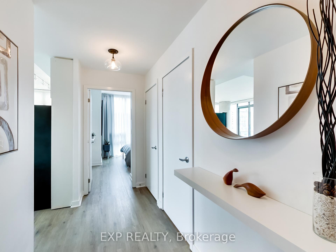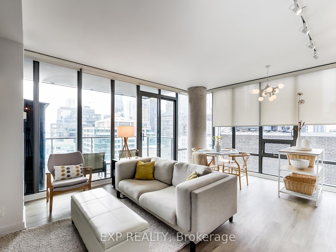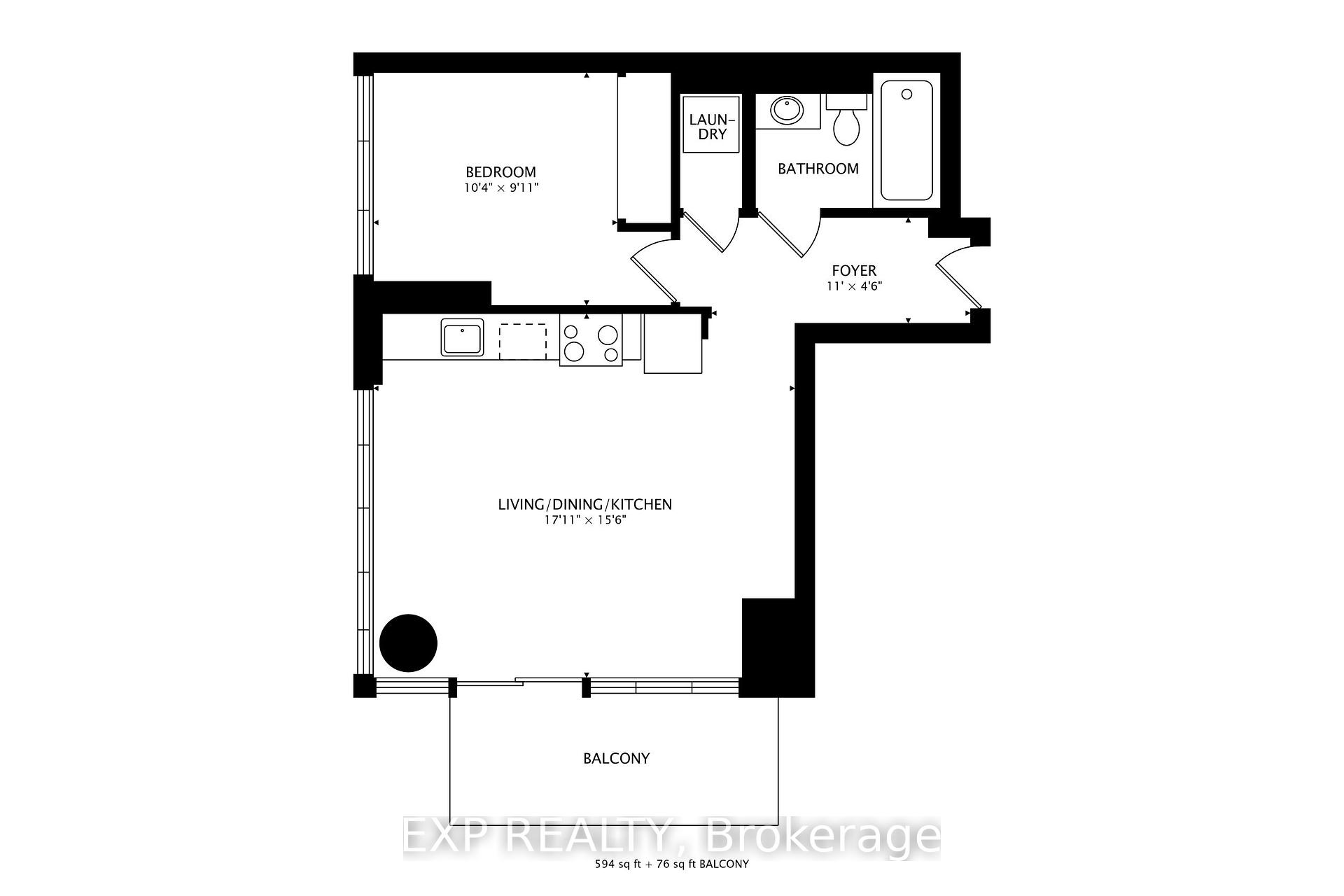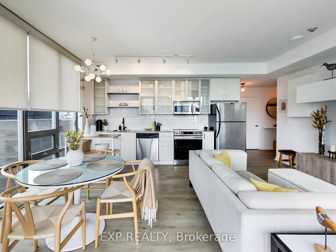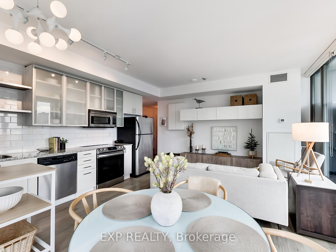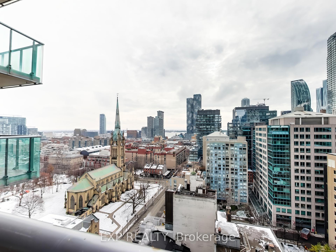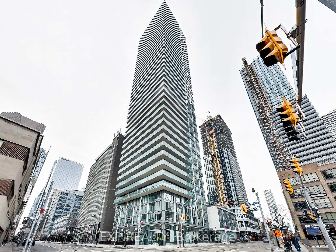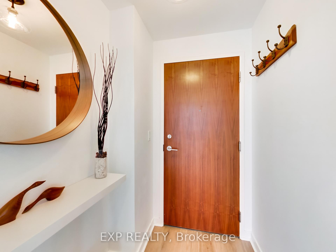$689,000
Available - For Sale
Listing ID: C11905197
33 Lombard St , Unit 1902, Toronto, M5C 3H8, Ontario
| Rarely offered downtown south west corner unit with unobstructed views of the water and 2 parking spaces! Experience unparalleled convenient living in the heart of the city's most sought-after location. This stunning corner unit condo, nestled in the award-winning building, Spire, offers sophisticated design and breathtaking southwest-facing unobstructed panoramic city and lake views. The one-of-a-kind, redesigned floor plan allows natural light to flood the space, with floor to ceiling windows, while the expansive balcony provides the perfect spot to relax and take in the stunning views. This home offers convenience as well as style. Steps from the St. Lawrence Market, St. James Park, best dining, shopping, and entertainment, this residence perfectly blends elegance and practicality. The buildings exceptional amenities include a rooftop garden with BBQ facilities, ideal for hosting gatherings, as well as a gym, yoga room, steam room, and 24-hour concierge service. Don't miss this rare opportunity to own in the city's best location! |
| Extras: New Stove 2024, HVAC Unit 2018, floors and ceiling 2018, gas ready for BBQ on balcony, tandem parking for 2 cars, owned bike rack for 2 bikes. |
| Price | $689,000 |
| Taxes: | $3175.88 |
| Maintenance Fee: | 778.72 |
| Address: | 33 Lombard St , Unit 1902, Toronto, M5C 3H8, Ontario |
| Province/State: | Ontario |
| Condo Corporation No | TSCC |
| Level | 19 |
| Unit No | 2 |
| Locker No | C86 |
| Directions/Cross Streets: | Church & Adelaide |
| Rooms: | 5 |
| Bedrooms: | 1 |
| Bedrooms +: | |
| Kitchens: | 1 |
| Family Room: | N |
| Basement: | None |
| Property Type: | Condo Apt |
| Style: | Apartment |
| Exterior: | Concrete |
| Garage Type: | Underground |
| Garage(/Parking)Space: | 2.00 |
| Drive Parking Spaces: | 0 |
| Park #1 | |
| Parking Spot: | C24 |
| Parking Type: | Owned |
| Legal Description: | P3 |
| Exposure: | Sw |
| Balcony: | Open |
| Locker: | Owned |
| Pet Permited: | Restrict |
| Approximatly Square Footage: | 600-699 |
| Building Amenities: | Exercise Room, Gym, Party/Meeting Room, Rooftop Deck/Garden, Sauna, Visitor Parking |
| Property Features: | Clear View, Hospital, Library, Place Of Worship, Public Transit, Rec Centre |
| Maintenance: | 778.72 |
| CAC Included: | Y |
| Water Included: | Y |
| Common Elements Included: | Y |
| Heat Included: | Y |
| Parking Included: | Y |
| Building Insurance Included: | Y |
| Fireplace/Stove: | N |
| Heat Source: | Gas |
| Heat Type: | Forced Air |
| Central Air Conditioning: | Central Air |
| Central Vac: | N |
| Ensuite Laundry: | Y |
| Elevator Lift: | Y |
$
%
Years
This calculator is for demonstration purposes only. Always consult a professional
financial advisor before making personal financial decisions.
| Although the information displayed is believed to be accurate, no warranties or representations are made of any kind. |
| EXP REALTY |
|
|

Sharon Soltanian
Broker Of Record
Dir:
416-892-0188
Bus:
416-901-8881
| Virtual Tour | Book Showing | Email a Friend |
Jump To:
At a Glance:
| Type: | Condo - Condo Apt |
| Area: | Toronto |
| Municipality: | Toronto |
| Neighbourhood: | Church-Yonge Corridor |
| Style: | Apartment |
| Tax: | $3,175.88 |
| Maintenance Fee: | $778.72 |
| Beds: | 1 |
| Baths: | 1 |
| Garage: | 2 |
| Fireplace: | N |
Locatin Map:
Payment Calculator:


