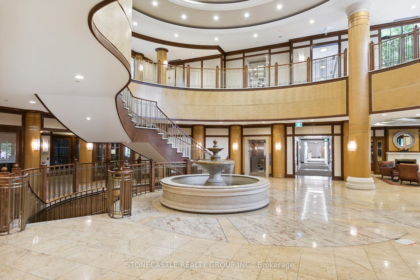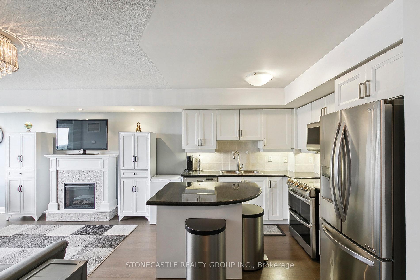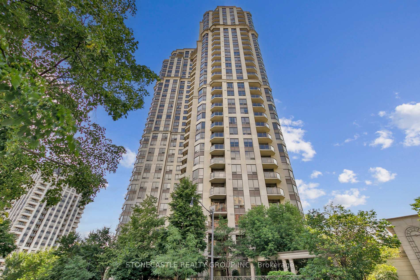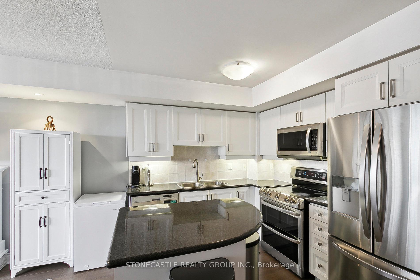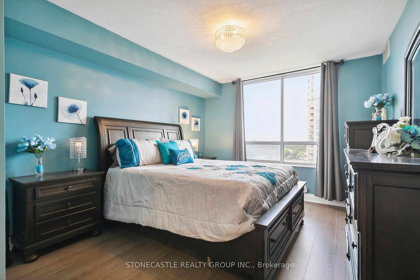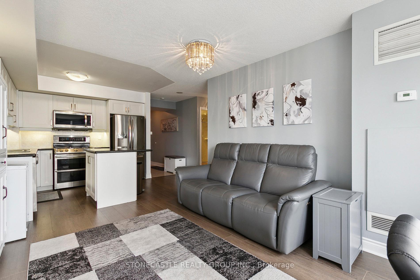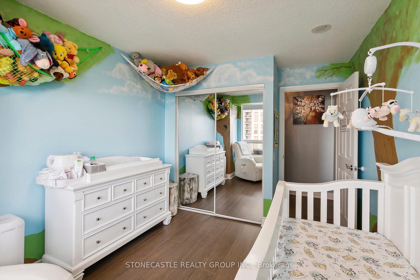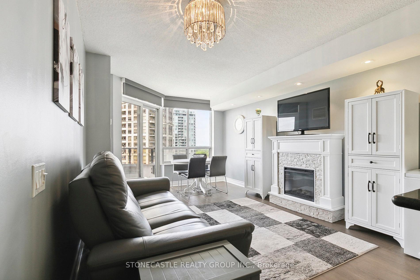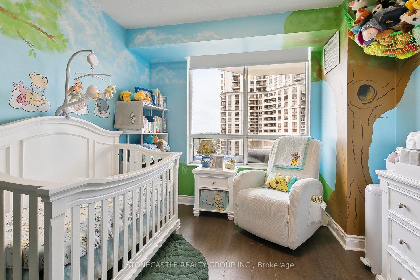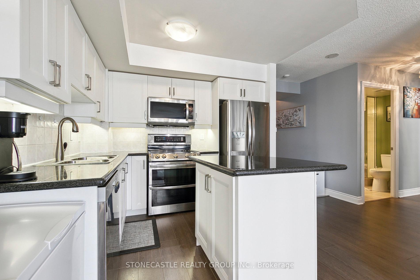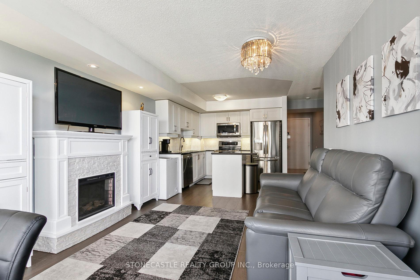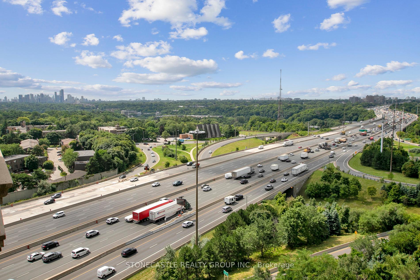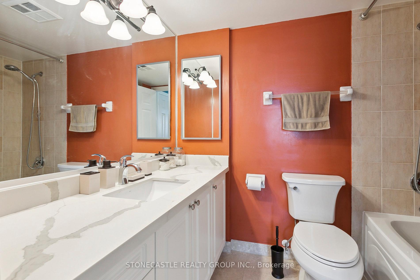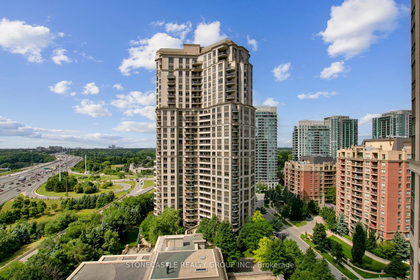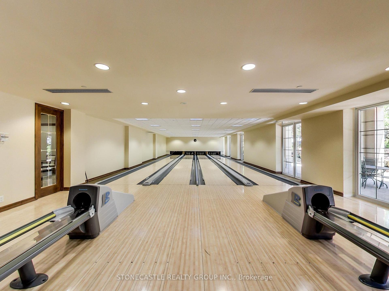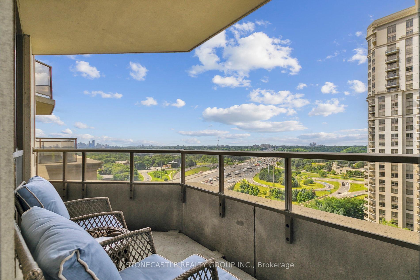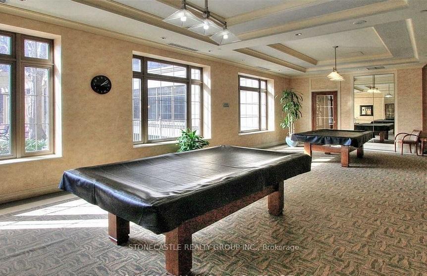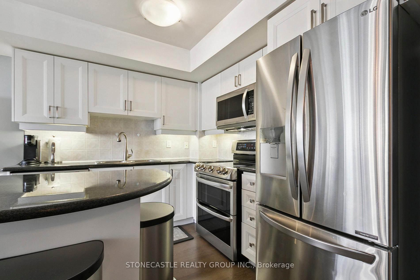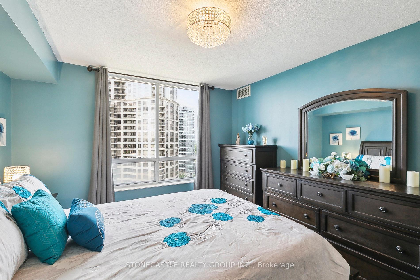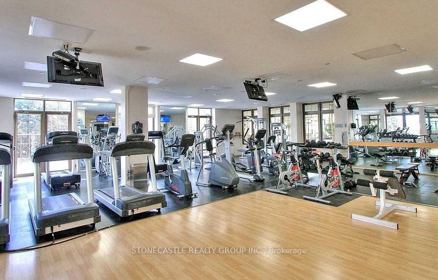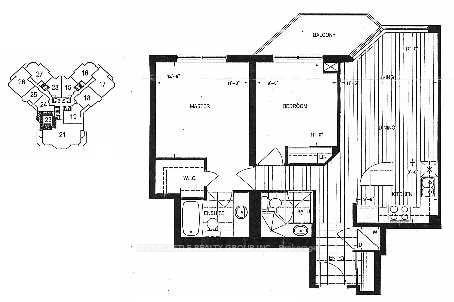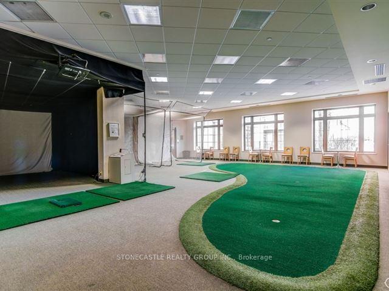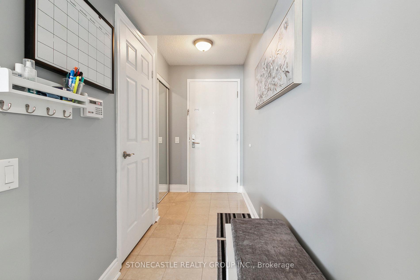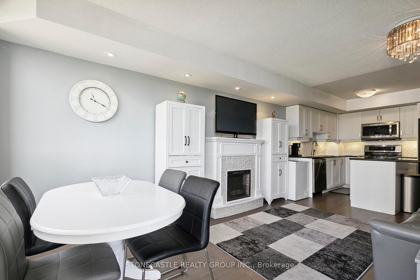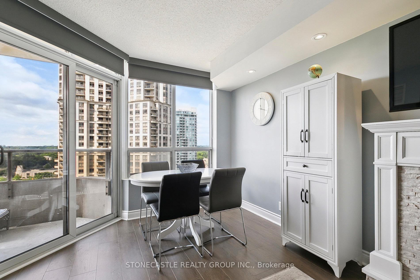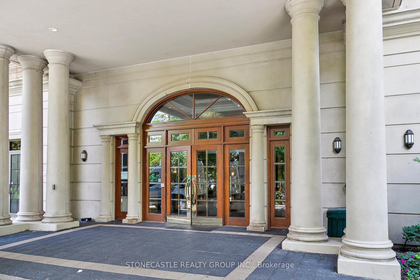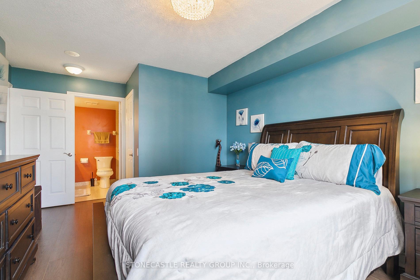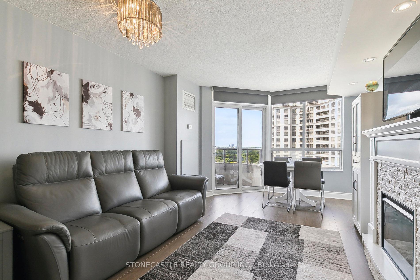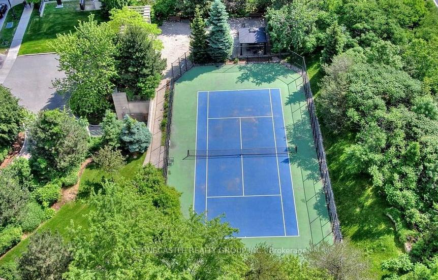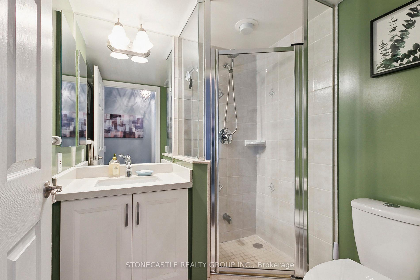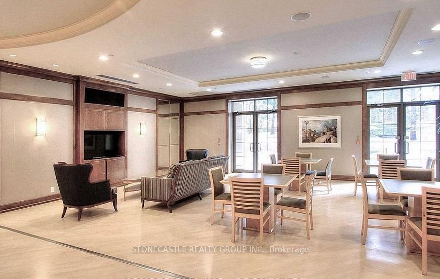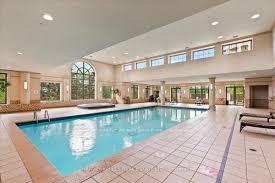$765,000
Available - For Sale
Listing ID: C11905047
80 Harrison Garden Blvd , Unit 1523, Toronto, M2N 7E3, Ontario
| Experience Luxury Living In This 2 Bedroom Condo Located In One Of Toronto's Most Coveted Neighborhoods. This Is Tridel's Prestigious Skymark, Nestled In The Desirable Yonge/Sheppard/HWY 401 Area. This Unit Spans Approximately 895 Sq Ft With A Bright Open Concept Layout And Panoramic SW View. Featuring Tons Of Upgrades Like Granite Countertops, Marble And Laminate Flooring, Pot Lights And Stainless Steel Appliances As Well As A Centre Island With Breakfast Bar And A Large Primary Bedroom With Walk-In Closet And 4 Pc Ensuite. Enjoy Premier Amenities Such As 24 Hr Concierge, Gym, Indoor Pool, Bowling Alley, Virtual Golf, Billiard/Games Room, Library, Sunbathing Deck, Tennis Court And More! With Easy Access To Sheppard Shopping Center, Whole Foods, Restaurants, Subways And TTC, Convenience Is At Your Doorstep! Don't Miss The Chance To Live A First Class Lifestyle In This Exquisite Residence. Parking And Locker Included! |
| Extras: SS Fridge, SS Stove, SS Dishwasher, B/I Microwave, Washer/Dryer, All Existing ELF's And Blinds. Parking And Storage Locker. |
| Price | $765,000 |
| Taxes: | $2932.68 |
| Maintenance Fee: | 877.92 |
| Address: | 80 Harrison Garden Blvd , Unit 1523, Toronto, M2N 7E3, Ontario |
| Province/State: | Ontario |
| Condo Corporation No | TSCC |
| Level | 15 |
| Unit No | 7 |
| Directions/Cross Streets: | Yonge & 401 |
| Rooms: | 5 |
| Bedrooms: | 2 |
| Bedrooms +: | |
| Kitchens: | 1 |
| Family Room: | N |
| Basement: | None |
| Approximatly Age: | 16-30 |
| Property Type: | Condo Apt |
| Style: | Apartment |
| Exterior: | Concrete, Stucco/Plaster |
| Garage Type: | Underground |
| Garage(/Parking)Space: | 1.00 |
| Drive Parking Spaces: | 0 |
| Park #1 | |
| Parking Type: | Owned |
| Exposure: | Sw |
| Balcony: | Terr |
| Locker: | Owned |
| Pet Permited: | Restrict |
| Retirement Home: | N |
| Approximatly Age: | 16-30 |
| Approximatly Square Footage: | 800-899 |
| Building Amenities: | Concierge, Exercise Room, Games Room, Indoor Pool, Party/Meeting Room, Sauna |
| Property Features: | Clear View, Library, Park, Public Transit |
| Maintenance: | 877.92 |
| CAC Included: | Y |
| Water Included: | Y |
| Common Elements Included: | Y |
| Heat Included: | Y |
| Parking Included: | Y |
| Condo Tax Included: | Y |
| Building Insurance Included: | Y |
| Fireplace/Stove: | N |
| Heat Source: | Gas |
| Heat Type: | Forced Air |
| Central Air Conditioning: | Central Air |
| Laundry Level: | Main |
$
%
Years
This calculator is for demonstration purposes only. Always consult a professional
financial advisor before making personal financial decisions.
| Although the information displayed is believed to be accurate, no warranties or representations are made of any kind. |
| STONECASTLE REALTY GROUP INC. |
|
|

Sharon Soltanian
Broker Of Record
Dir:
416-892-0188
Bus:
416-901-8881
| Book Showing | Email a Friend |
Jump To:
At a Glance:
| Type: | Condo - Condo Apt |
| Area: | Toronto |
| Municipality: | Toronto |
| Neighbourhood: | Willowdale East |
| Style: | Apartment |
| Approximate Age: | 16-30 |
| Tax: | $2,932.68 |
| Maintenance Fee: | $877.92 |
| Beds: | 2 |
| Baths: | 2 |
| Garage: | 1 |
| Fireplace: | N |
Locatin Map:
Payment Calculator:


