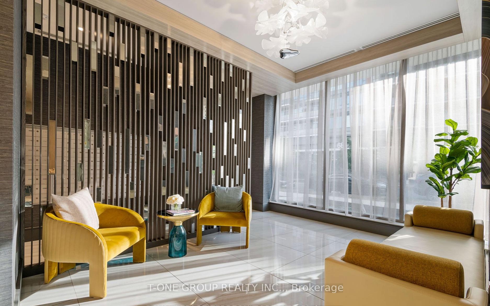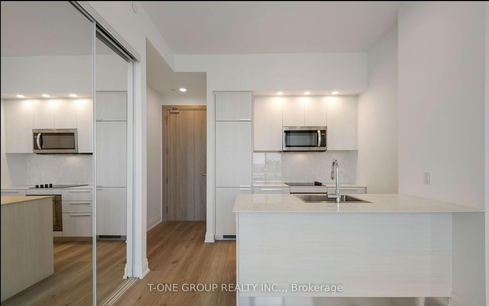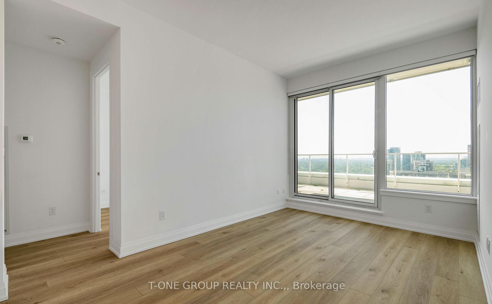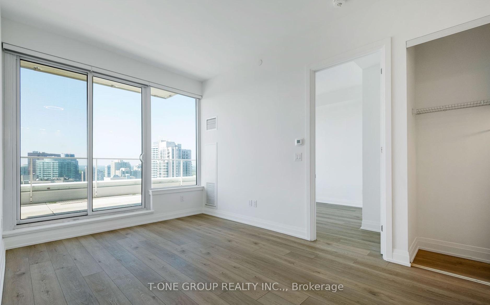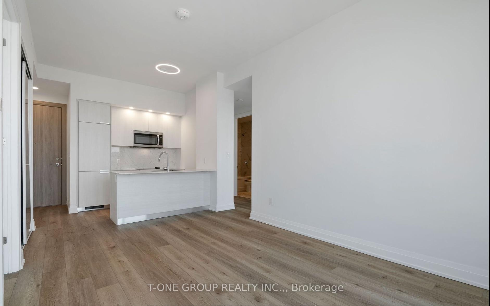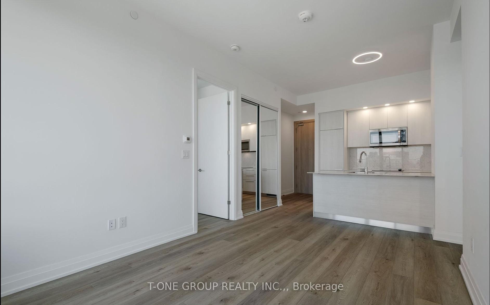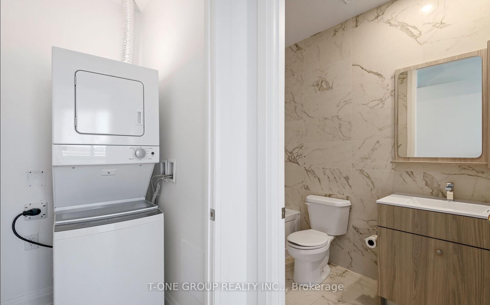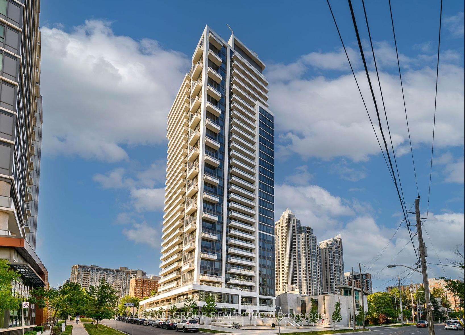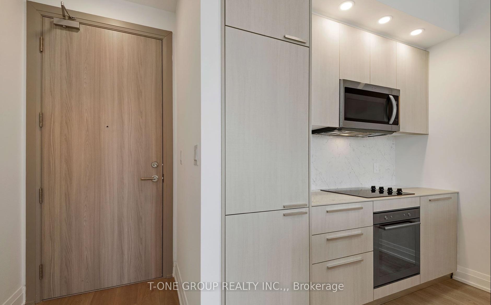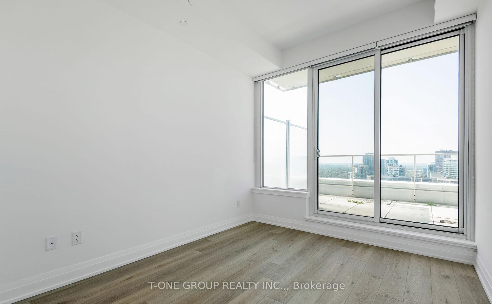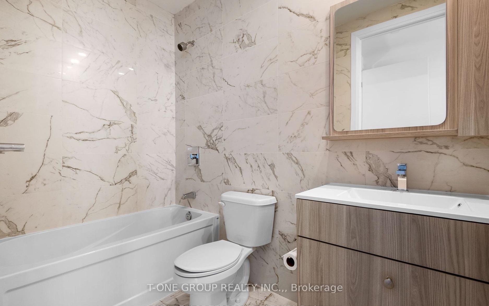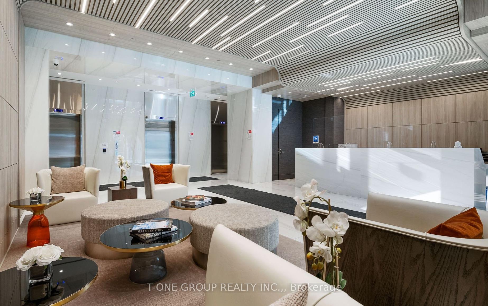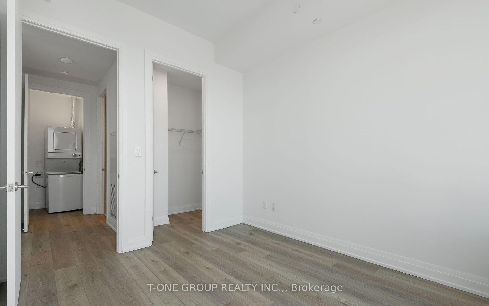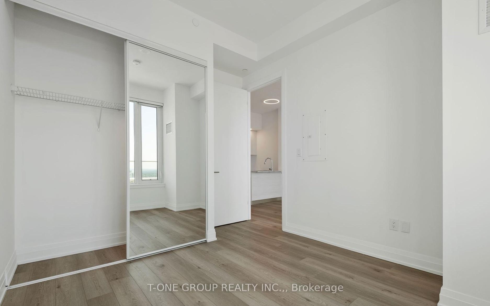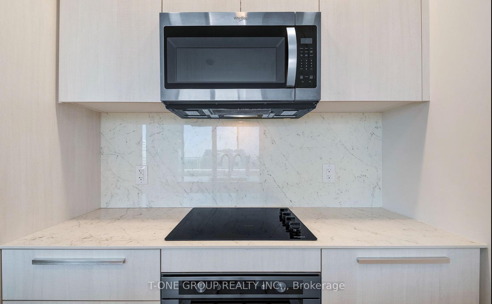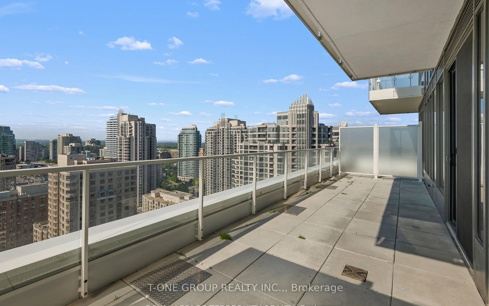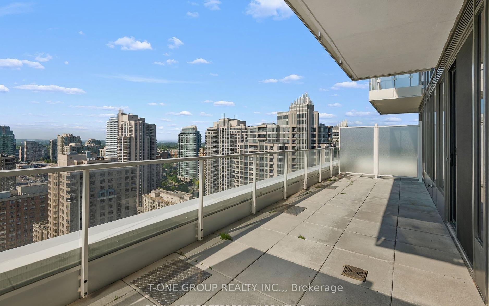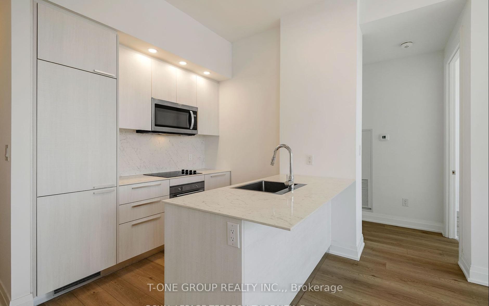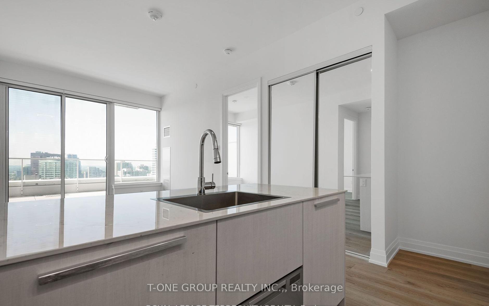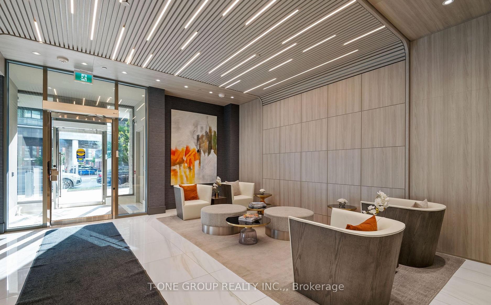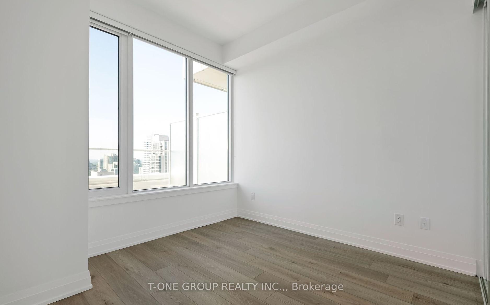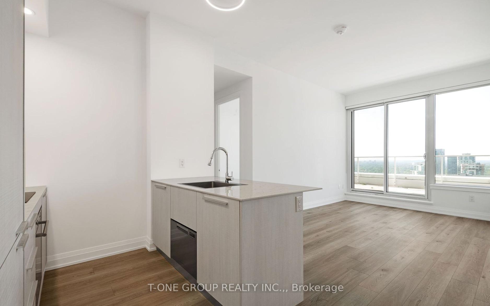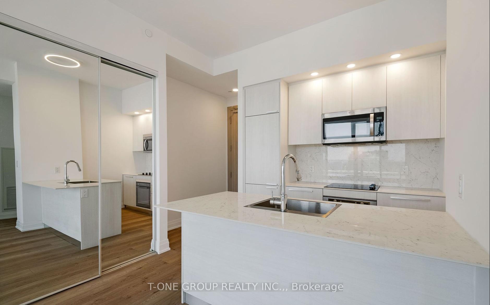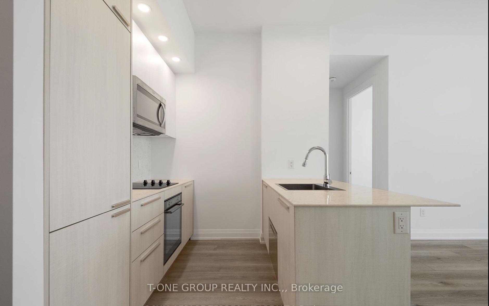$879,000
Available - For Sale
Listing ID: C11904901
75 Canterbury Pl , Unit Ph107, Toronto, M2N 0L2, Ontario
| Welcome to this stunning Terrace Penthouse Suite in The Diamond on Yonge by an award-winning builder. This bright 2-bedroom unit features 10-ft ceilings, a modern split-bedroom layout, upgraded finishes, and a spacious 4-piece bathroom. The open kitchen/living/dining area includes a built-in breakfast island, and large windows fill the space with natural light, offering extraordinary wide-open views. Additional features include TWO(2) parking spaces, 1 locker, and window coverings. Located in a quiet, tree-lined enclave in the heart of North York, this suite boasts a 91% Walk Score. You're just steps from Yonge Street, TTC, subway, shopping, dining, parks, and entertainment, with easy highway access across the GTA. Building amenities include a gym, sauna, yoga room, theatre, party room with kitchen and dining, 2 guest suites, an outdoor BBQ area, and 24-hour concierge service. Experience luxury, convenience, and modern living at its finest! |
| Extras: 2 Parking & 1 Locker. Upgraded Finishes, Window Cov's , ELFs as shown. Stack W/D, Fridge/Stove/Microwave/Dishwasher |
| Price | $879,000 |
| Taxes: | $3604.54 |
| Maintenance Fee: | 652.07 |
| Address: | 75 Canterbury Pl , Unit Ph107, Toronto, M2N 0L2, Ontario |
| Province/State: | Ontario |
| Condo Corporation No | T.S.C |
| Level | 26 |
| Unit No | 06 |
| Directions/Cross Streets: | Yonge St / Churchill |
| Rooms: | 5 |
| Bedrooms: | 2 |
| Bedrooms +: | |
| Kitchens: | 1 |
| Family Room: | N |
| Basement: | None |
| Property Type: | Condo Apt |
| Style: | Apartment |
| Exterior: | Brick |
| Garage Type: | Underground |
| Garage(/Parking)Space: | 2.00 |
| Drive Parking Spaces: | 0 |
| Park #1 | |
| Parking Spot: | B47 |
| Parking Type: | Owned |
| Park #2 | |
| Parking Spot: | B48 |
| Exposure: | N |
| Balcony: | Terr |
| Locker: | Owned |
| Pet Permited: | Restrict |
| Approximatly Square Footage: | 600-699 |
| Building Amenities: | Concierge, Guest Suites, Gym, Party/Meeting Room, Visitor Parking |
| Maintenance: | 652.07 |
| CAC Included: | Y |
| Common Elements Included: | Y |
| Building Insurance Included: | Y |
| Fireplace/Stove: | N |
| Heat Source: | Gas |
| Heat Type: | Forced Air |
| Central Air Conditioning: | Central Air |
| Central Vac: | N |
| Ensuite Laundry: | Y |
$
%
Years
This calculator is for demonstration purposes only. Always consult a professional
financial advisor before making personal financial decisions.
| Although the information displayed is believed to be accurate, no warranties or representations are made of any kind. |
| T-ONE GROUP REALTY INC., |
|
|

Sharon Soltanian
Broker Of Record
Dir:
416-892-0188
Bus:
416-901-8881
| Book Showing | Email a Friend |
Jump To:
At a Glance:
| Type: | Condo - Condo Apt |
| Area: | Toronto |
| Municipality: | Toronto |
| Neighbourhood: | Willowdale West |
| Style: | Apartment |
| Tax: | $3,604.54 |
| Maintenance Fee: | $652.07 |
| Beds: | 2 |
| Baths: | 1 |
| Garage: | 2 |
| Fireplace: | N |
Locatin Map:
Payment Calculator:


