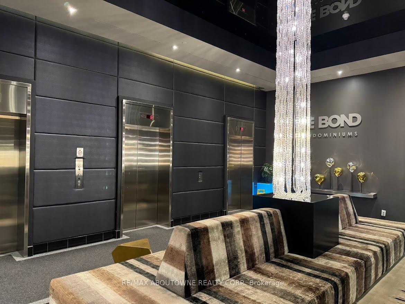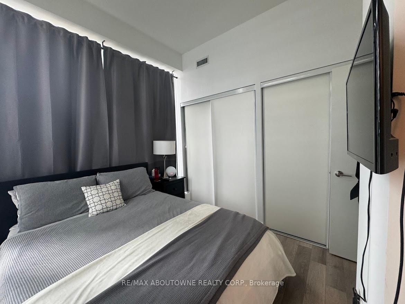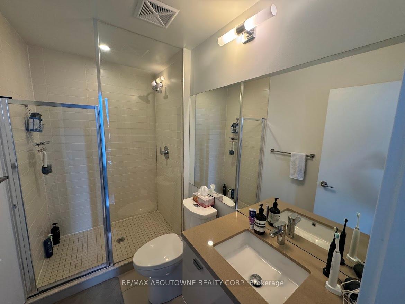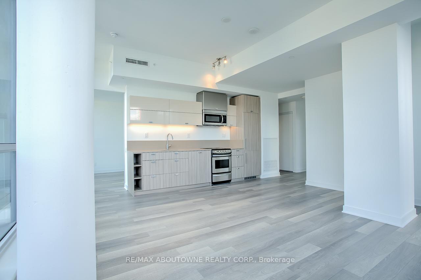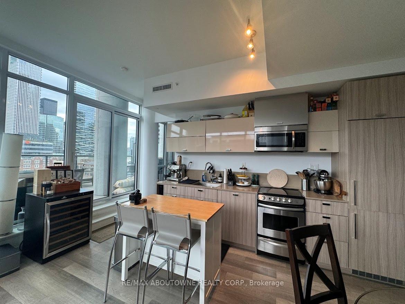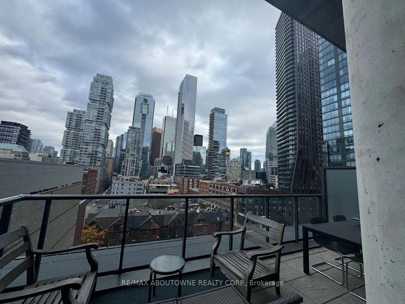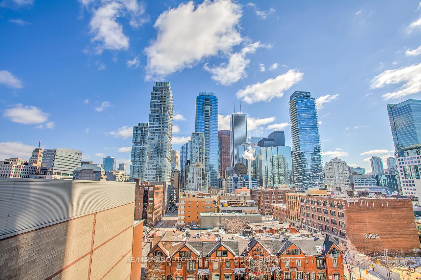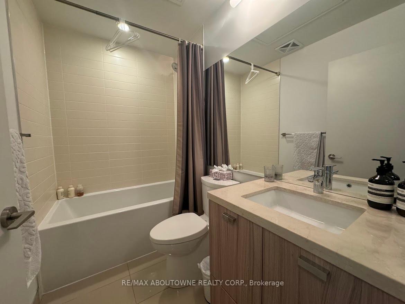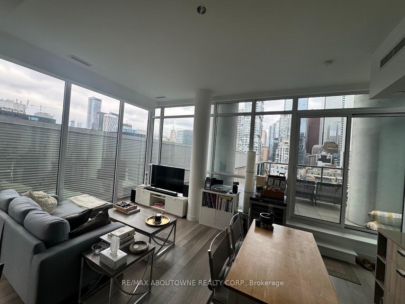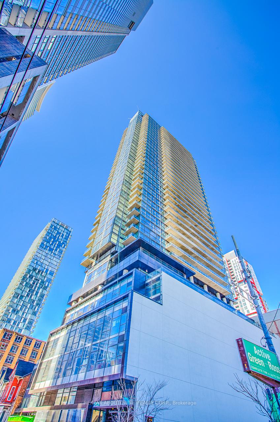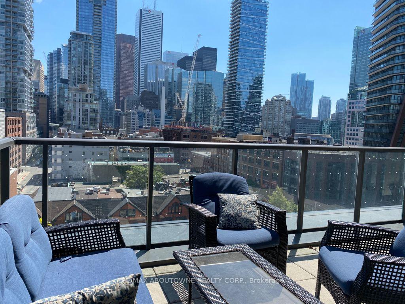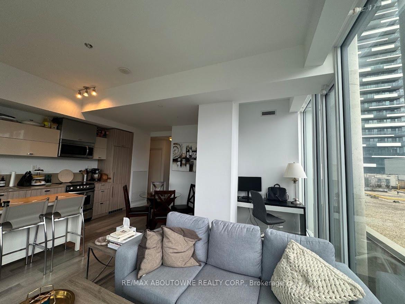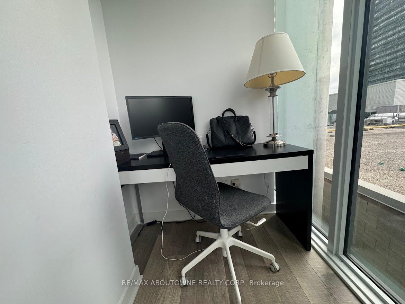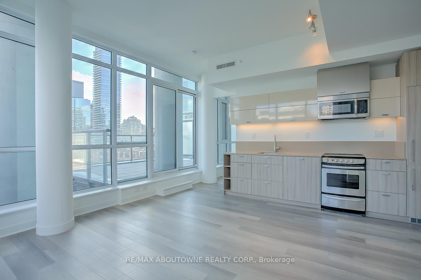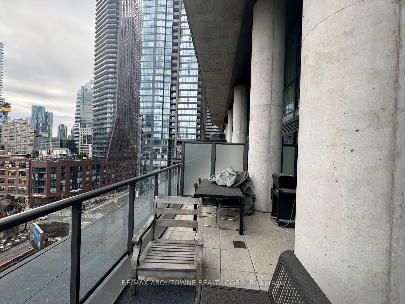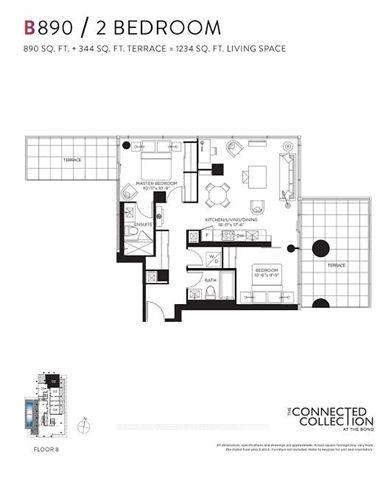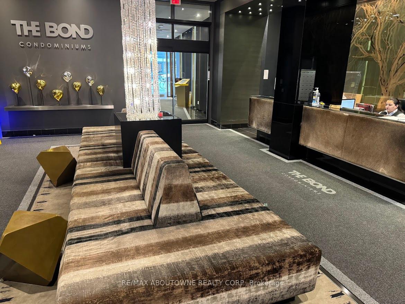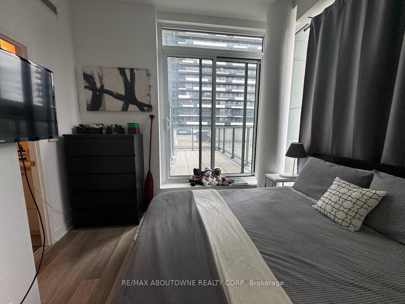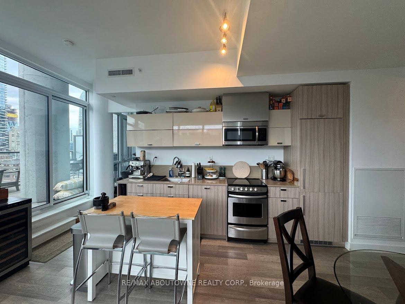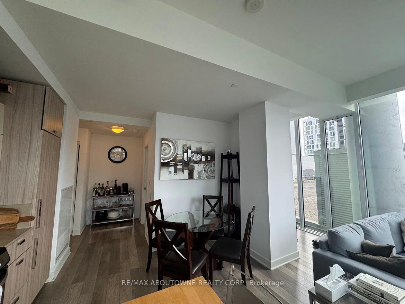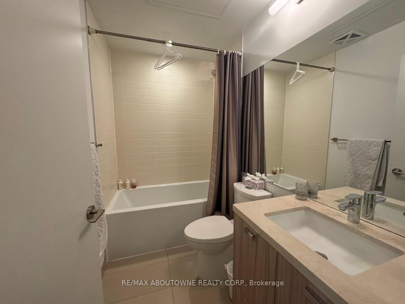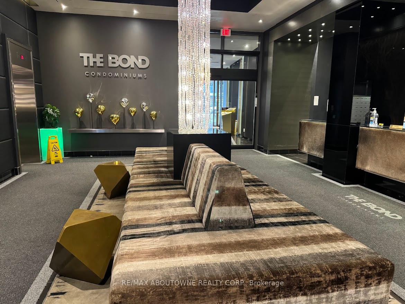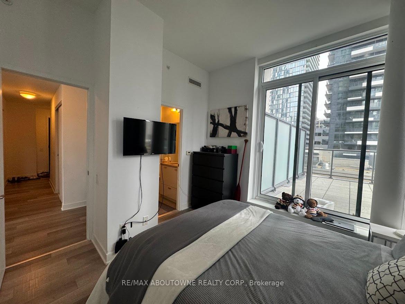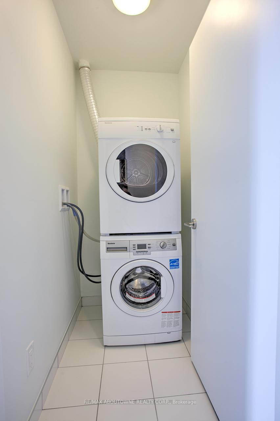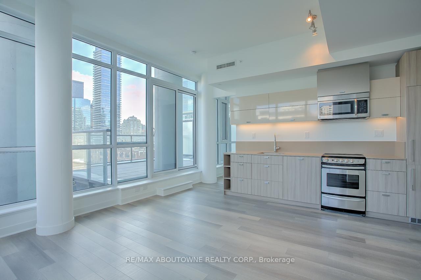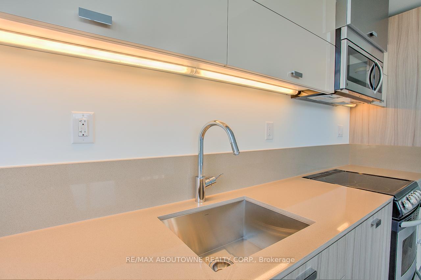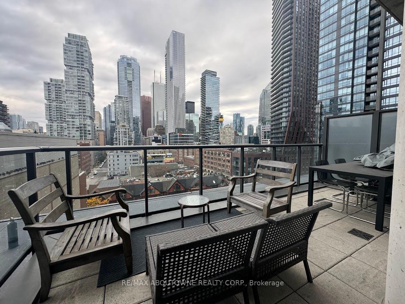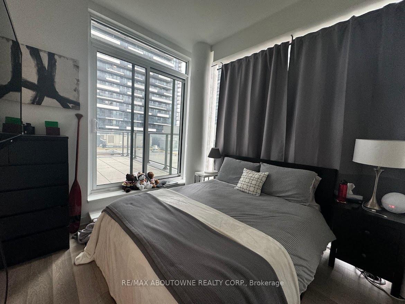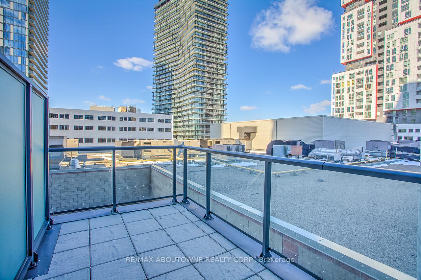$3,600
Available - For Rent
Listing ID: C11904879
295 Adelaide St West , Unit 802, Toronto, M5V 0P3, Ontario
| A Designer Suite With Amazing City View Offering Both Functionality & Style. 890 Sq. Ft. + 344 Sq. Ft. Terrace = 1234 Sq. Ft. An Opportunity To Live In One Of The Toronto's Most Desirable Neighborhoods. This Condo Is Located In The Heart Of The Entertainment District. Offers Everything Right At Your Front Door Including Ttc Access, Endless Restaurants, Shops, Theaters, And Fitness Centres As Well As Being Home To The Prestigious Tiff Festival. Luxurious Amenities Including An Outdoor Pool And Fitness Retreat (On The Same Floor). |
| Extras: Two terraces. 9 Ft Ceilings, Floor To Ceiling Windows, Contemporary Kitchen Finishes Include Quartz Counter Tops, Tiled Back Splash & Int. Appliances. Hardwood Floor Throughout. In-Suite Laundry. State-Of-The-Art Kitchen. |
| Price | $3,600 |
| Address: | 295 Adelaide St West , Unit 802, Toronto, M5V 0P3, Ontario |
| Province/State: | Ontario |
| Condo Corporation No | TSCC |
| Level | 8 |
| Unit No | 2 |
| Directions/Cross Streets: | Adelaide St/John St |
| Rooms: | 3 |
| Bedrooms: | 2 |
| Bedrooms +: | |
| Kitchens: | 1 |
| Family Room: | Y |
| Basement: | None |
| Furnished: | N |
| Approximatly Age: | 6-10 |
| Property Type: | Condo Apt |
| Style: | Apartment |
| Exterior: | Concrete |
| Garage Type: | Underground |
| Garage(/Parking)Space: | 0.00 |
| Drive Parking Spaces: | 0 |
| Park #1 | |
| Parking Type: | None |
| Exposure: | Ne |
| Balcony: | Terr |
| Locker: | None |
| Pet Permited: | N |
| Approximatly Age: | 6-10 |
| Approximatly Square Footage: | 800-899 |
| Building Amenities: | Concierge, Exercise Room, Outdoor Pool |
| Common Elements Included: | Y |
| Fireplace/Stove: | Y |
| Heat Source: | Gas |
| Heat Type: | Forced Air |
| Central Air Conditioning: | Central Air |
| Elevator Lift: | Y |
| Although the information displayed is believed to be accurate, no warranties or representations are made of any kind. |
| RE/MAX ABOUTOWNE REALTY CORP. |
|
|

Sharon Soltanian
Broker Of Record
Dir:
416-892-0188
Bus:
416-901-8881
| Book Showing | Email a Friend |
Jump To:
At a Glance:
| Type: | Condo - Condo Apt |
| Area: | Toronto |
| Municipality: | Toronto |
| Neighbourhood: | Waterfront Communities C1 |
| Style: | Apartment |
| Approximate Age: | 6-10 |
| Beds: | 2 |
| Baths: | 2 |
| Fireplace: | Y |
Locatin Map:


