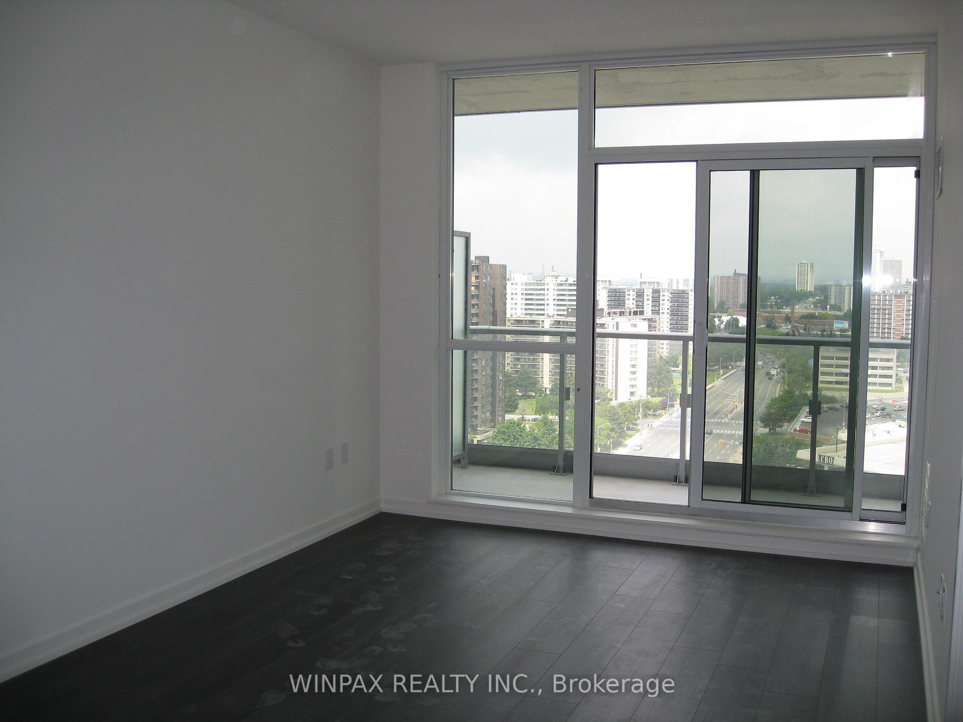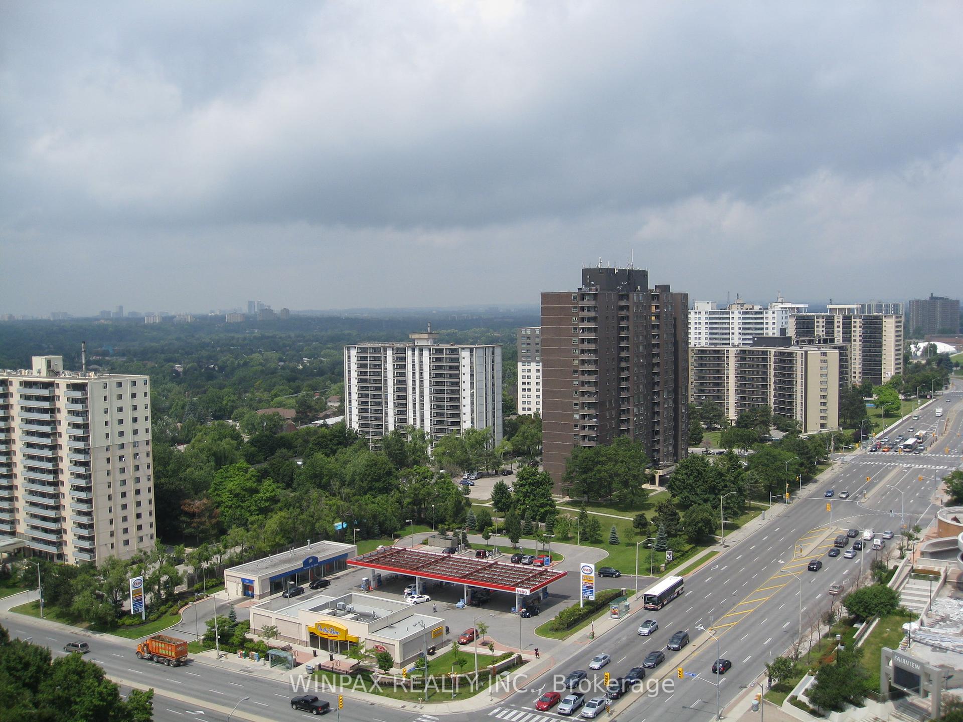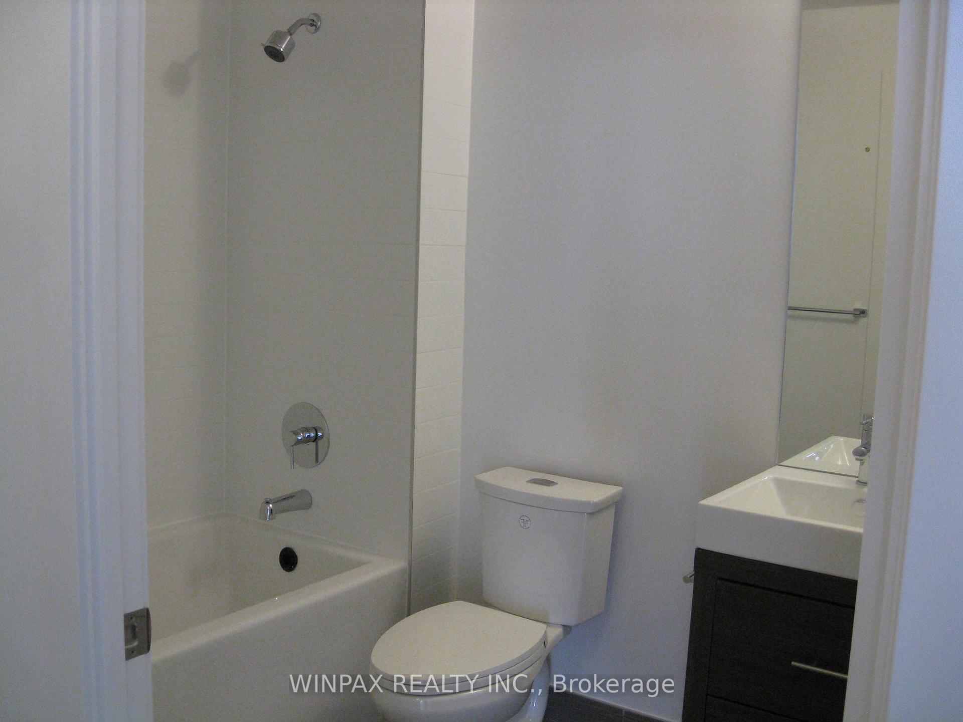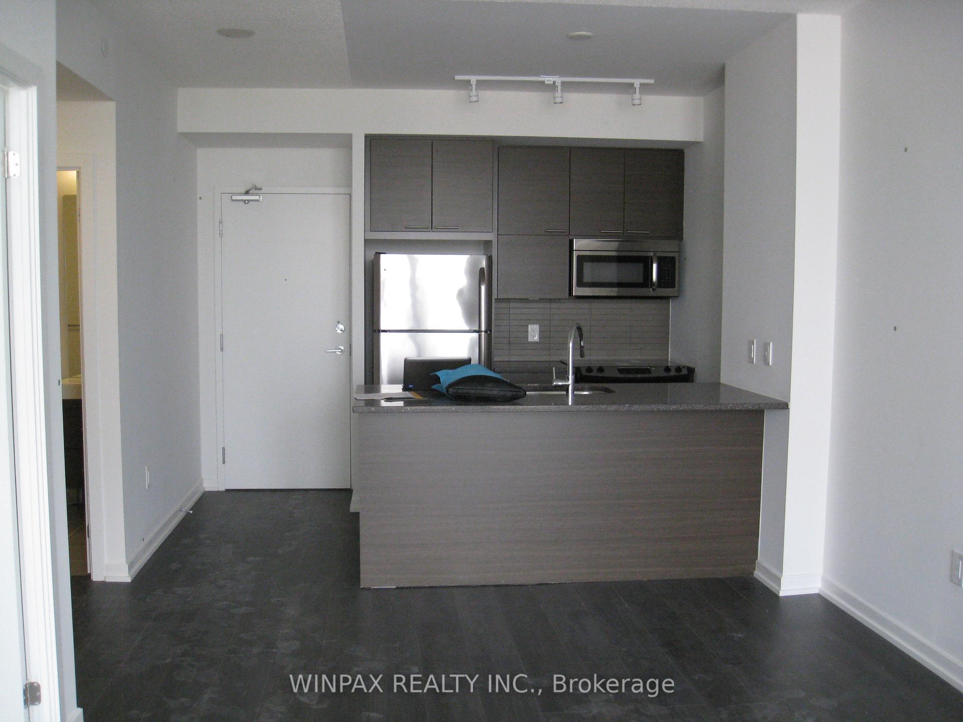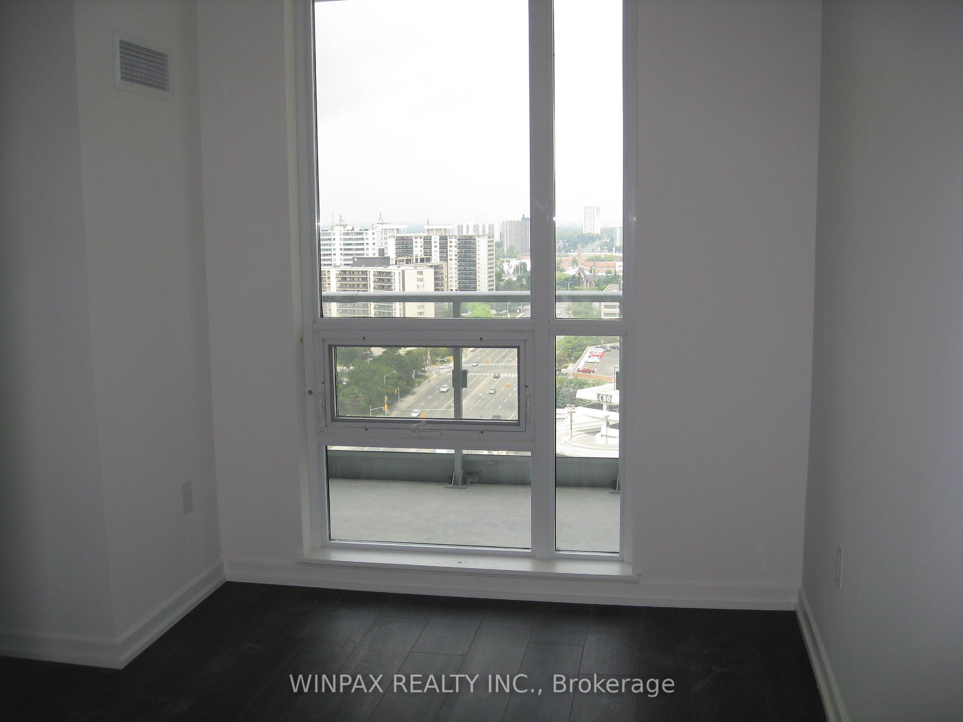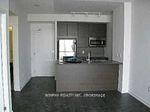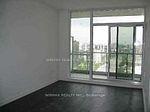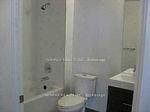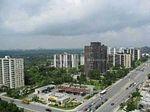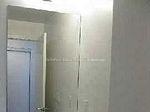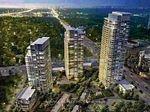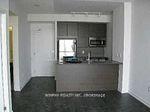$2,400
Available - For Rent
Listing ID: C11904866
66 Forest Manor Rd , Unit 1505, Toronto, M2J 0B7, Ontario
| Great Demand - Emerald City - One Bedroom - 539 Sq. Ft + 94 Sq. Ft (Large Balcony), 9' High Ceiling. Stainless Steel Kitchen Appliances. Extended Kitchen Counter. Steps To Don Mills Subway Station, Fairview Mall Across The Street, Minutes To 401 And 404. One Parking And One Locker Included. No Pets & Non-Smoking. |
| Extras: S/S Fridge, Stove, Dishwasher, Washer & Dryer, Window Coverings, One Parking & One Locker. |
| Price | $2,400 |
| Address: | 66 Forest Manor Rd , Unit 1505, Toronto, M2J 0B7, Ontario |
| Province/State: | Ontario |
| Condo Corporation No | TSCP |
| Level | 15 |
| Unit No | 5 |
| Directions/Cross Streets: | Don Mills / Sheppard |
| Rooms: | 4 |
| Bedrooms: | 1 |
| Bedrooms +: | |
| Kitchens: | 1 |
| Family Room: | N |
| Basement: | None |
| Furnished: | N |
| Approximatly Age: | 6-10 |
| Property Type: | Condo Apt |
| Style: | Apartment |
| Exterior: | Concrete |
| Garage Type: | Underground |
| Garage(/Parking)Space: | 1.00 |
| Drive Parking Spaces: | 1 |
| Park #1 | |
| Parking Spot: | 212 |
| Parking Type: | Exclusive |
| Legal Description: | P3 |
| Exposure: | S |
| Balcony: | Open |
| Locker: | Exclusive |
| Pet Permited: | N |
| Retirement Home: | N |
| Approximatly Age: | 6-10 |
| Approximatly Square Footage: | 500-599 |
| Building Amenities: | Concierge, Exercise Room, Indoor Pool, Party/Meeting Room, Visitor Parking |
| Water Included: | Y |
| Common Elements Included: | Y |
| Parking Included: | Y |
| Fireplace/Stove: | N |
| Heat Source: | Gas |
| Heat Type: | Forced Air |
| Central Air Conditioning: | Central Air |
| Central Vac: | N |
| Laundry Level: | Main |
| Ensuite Laundry: | Y |
| Elevator Lift: | Y |
| Although the information displayed is believed to be accurate, no warranties or representations are made of any kind. |
| WINPAX REALTY INC. |
|
|

Sharon Soltanian
Broker Of Record
Dir:
416-892-0188
Bus:
416-901-8881
| Book Showing | Email a Friend |
Jump To:
At a Glance:
| Type: | Condo - Condo Apt |
| Area: | Toronto |
| Municipality: | Toronto |
| Neighbourhood: | Henry Farm |
| Style: | Apartment |
| Approximate Age: | 6-10 |
| Beds: | 1 |
| Baths: | 1 |
| Garage: | 1 |
| Fireplace: | N |
Locatin Map:


