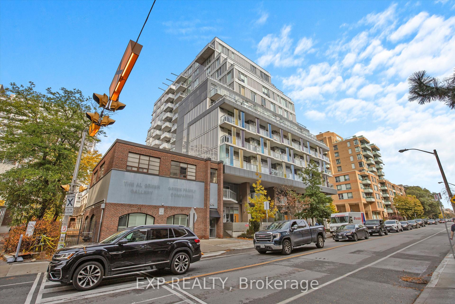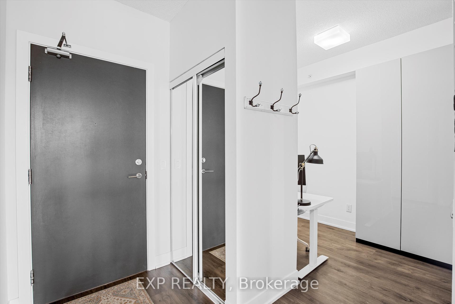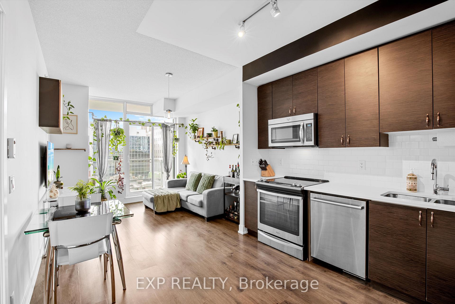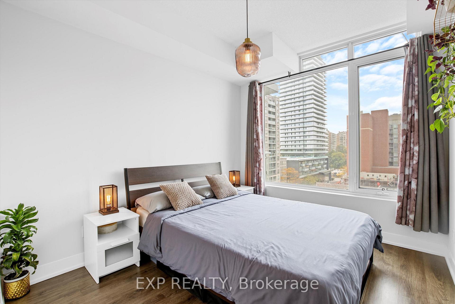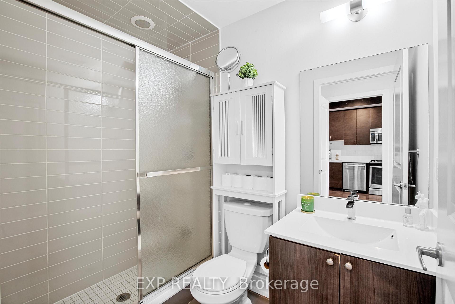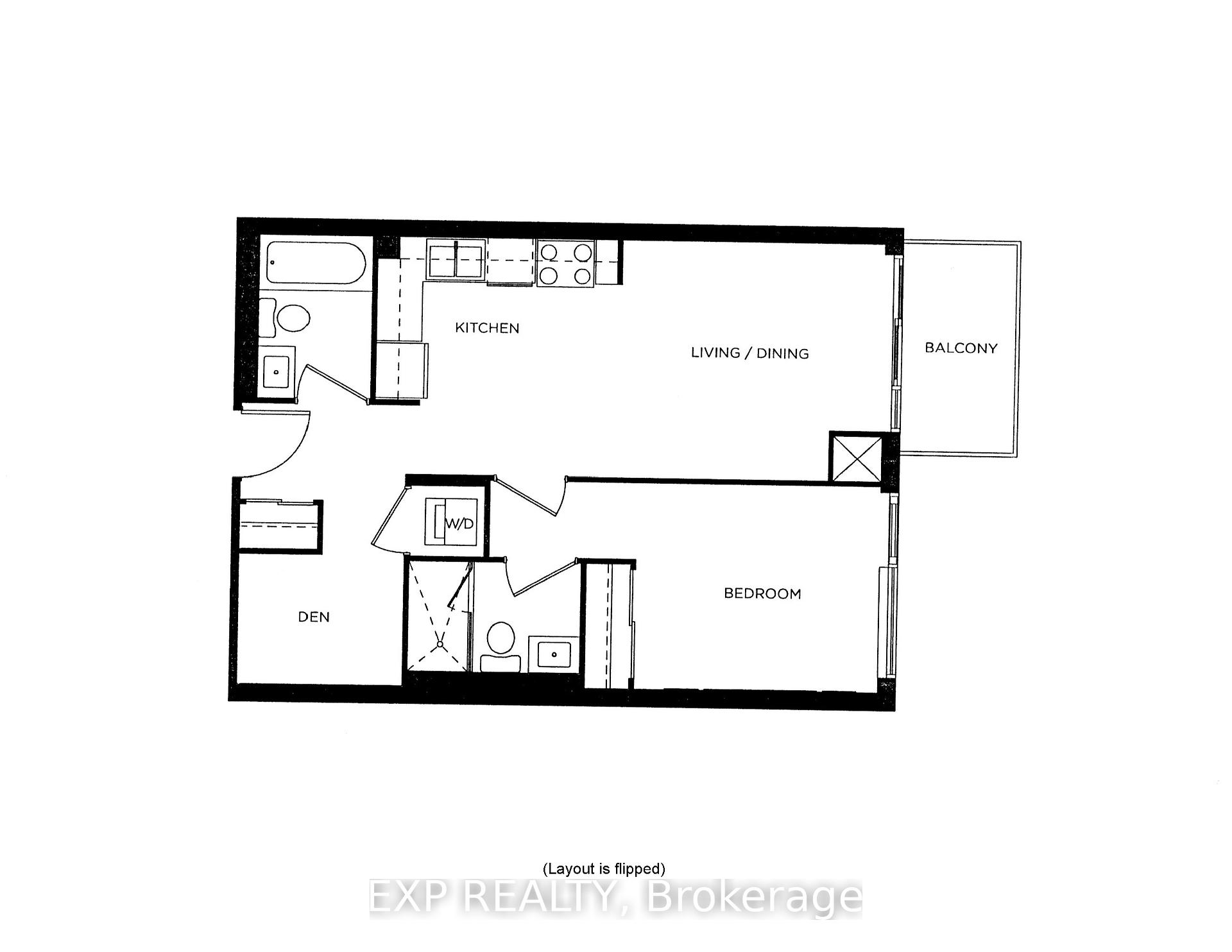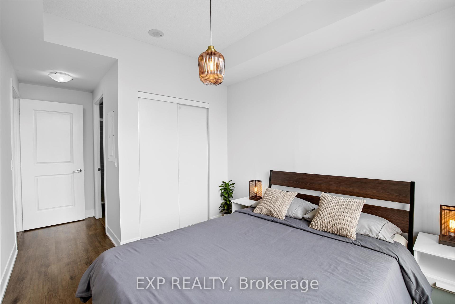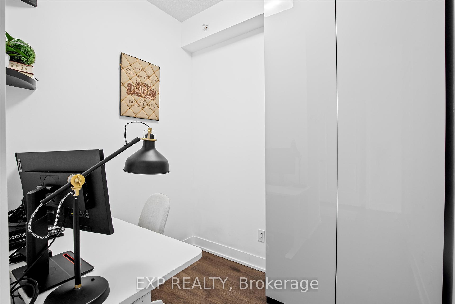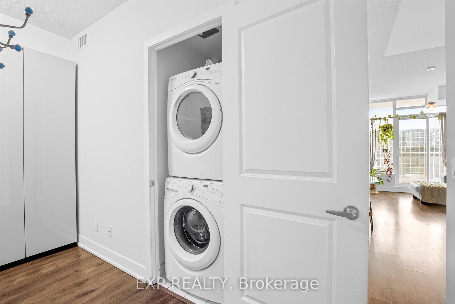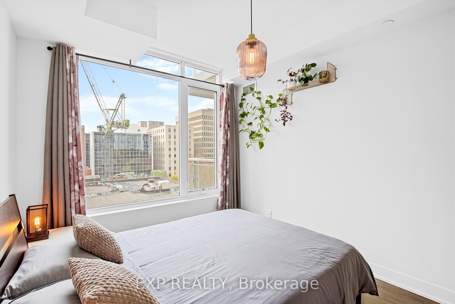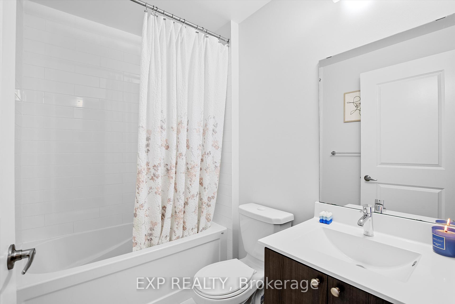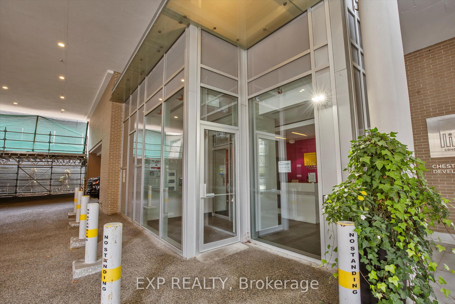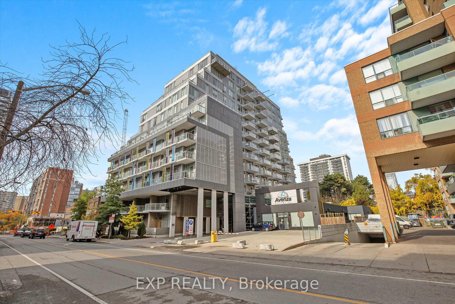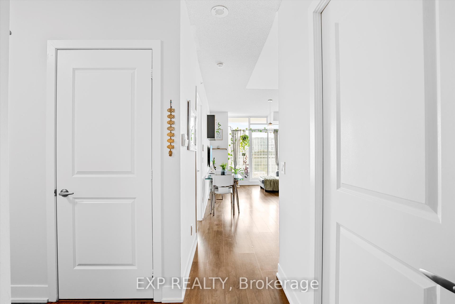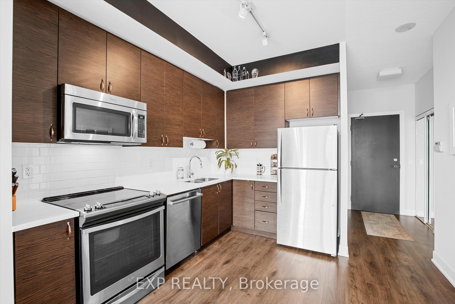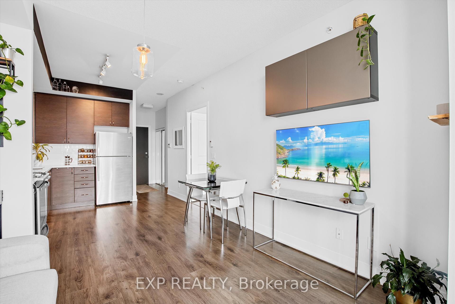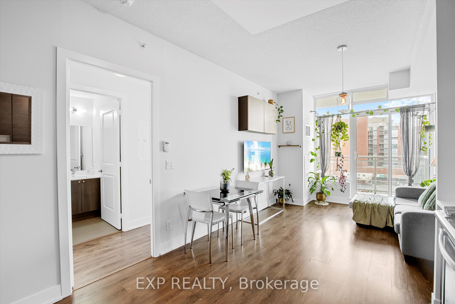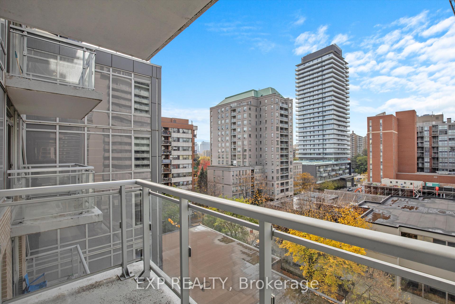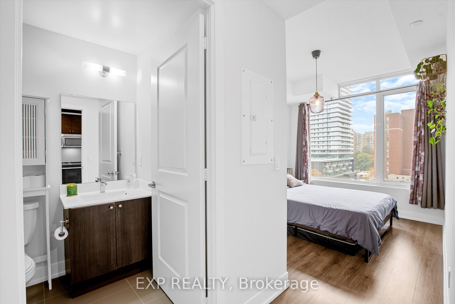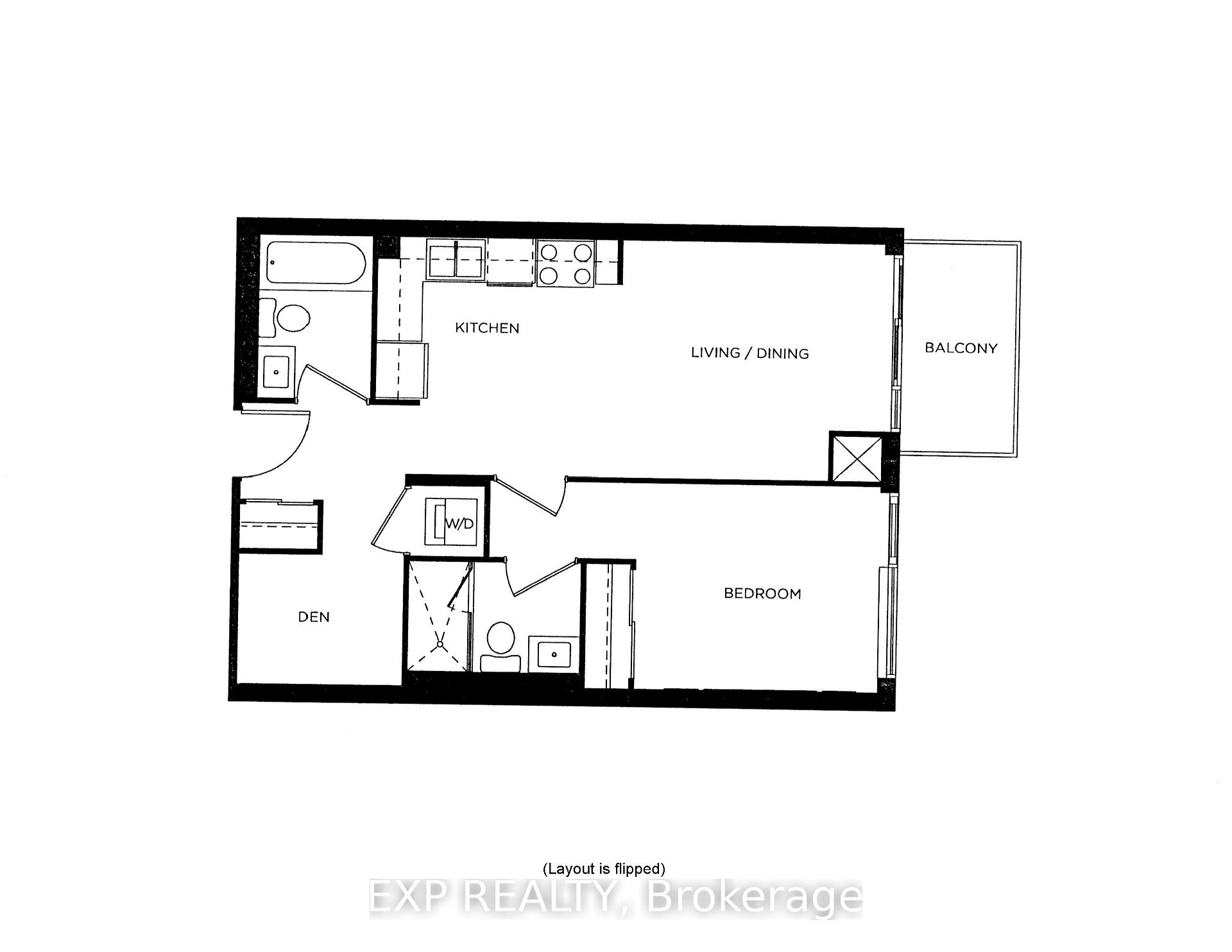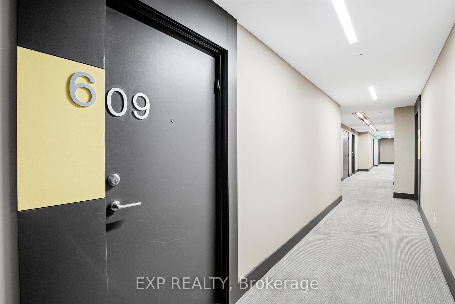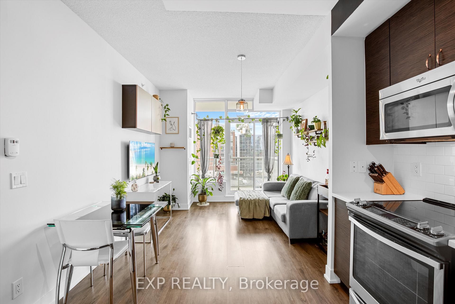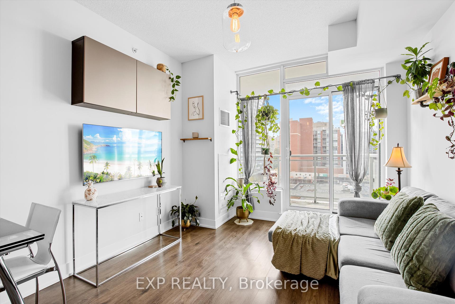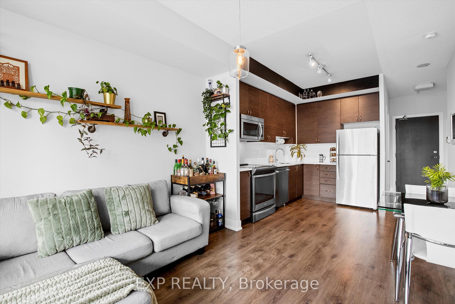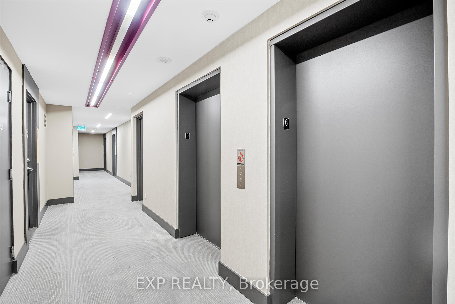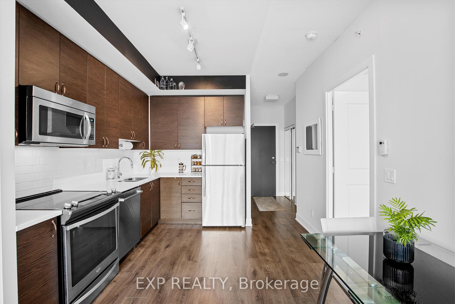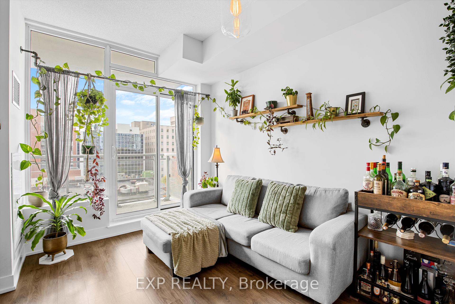$599,900
Available - For Sale
Listing ID: C11904832
68 Merton St , Unit 609, Toronto, M4S 0A7, Ontario
| Welcome to Midtown! Bright and spacious one bedroom plus den in the vibrant neighbourhood of Davisville Village. Featuring 2 bathrooms, an open concept layout with 9ft ceilings, s/s appliances, balcony, and a separate den which makes for an ideal home office or guest bedroom. Freshly painted with upgraded finishes throughout: Quartz countertop, subway tile backsplash, and gorgeous cabinets in the kitchen. The primary bedroom offers a custom closet organizer and ensuite bath with upgraded slab tile and modern hardware. Extra storage in large locker is included. The building has multiple amenities: 24 hour concierge, gym, party room, meeting room, games room, large patio with BBQ and loungers, visitors parking, and a guest suite. Located just steps away from Davisville station & Yonge St. with shops and restaurants. Incredible neighbourhood with access to ample green space: the Beltline trail and Yellow Creek, parks and ravines...you can have it all while living in the city! *Parking spots in the building now leasing for $150 per month, surplus spots available for sale* |
| Price | $599,900 |
| Taxes: | $2668.03 |
| Maintenance Fee: | 616.56 |
| Address: | 68 Merton St , Unit 609, Toronto, M4S 0A7, Ontario |
| Province/State: | Ontario |
| Condo Corporation No | TSCC |
| Level | 6 |
| Unit No | 09 |
| Locker No | 66 |
| Directions/Cross Streets: | Yonge St. & Davisville Ave. |
| Rooms: | 5 |
| Bedrooms: | 1 |
| Bedrooms +: | 1 |
| Kitchens: | 1 |
| Family Room: | N |
| Basement: | None |
| Approximatly Age: | 6-10 |
| Property Type: | Condo Apt |
| Style: | Apartment |
| Exterior: | Concrete |
| Garage Type: | Underground |
| Garage(/Parking)Space: | 0.00 |
| Drive Parking Spaces: | 0 |
| Park #1 | |
| Parking Type: | None |
| Exposure: | W |
| Balcony: | Open |
| Locker: | Exclusive |
| Pet Permited: | Restrict |
| Approximatly Age: | 6-10 |
| Approximatly Square Footage: | 600-699 |
| Building Amenities: | Bbqs Allowed, Bike Storage, Concierge, Guest Suites, Gym, Party/Meeting Room |
| Property Features: | Park, Public Transit, School |
| Maintenance: | 616.56 |
| CAC Included: | Y |
| Water Included: | Y |
| Common Elements Included: | Y |
| Heat Included: | Y |
| Building Insurance Included: | Y |
| Fireplace/Stove: | N |
| Heat Source: | Gas |
| Heat Type: | Forced Air |
| Central Air Conditioning: | Central Air |
| Ensuite Laundry: | Y |
$
%
Years
This calculator is for demonstration purposes only. Always consult a professional
financial advisor before making personal financial decisions.
| Although the information displayed is believed to be accurate, no warranties or representations are made of any kind. |
| EXP REALTY |
|
|

Sharon Soltanian
Broker Of Record
Dir:
416-892-0188
Bus:
416-901-8881
| Book Showing | Email a Friend |
Jump To:
At a Glance:
| Type: | Condo - Condo Apt |
| Area: | Toronto |
| Municipality: | Toronto |
| Neighbourhood: | Mount Pleasant West |
| Style: | Apartment |
| Approximate Age: | 6-10 |
| Tax: | $2,668.03 |
| Maintenance Fee: | $616.56 |
| Beds: | 1+1 |
| Baths: | 2 |
| Fireplace: | N |
Locatin Map:
Payment Calculator:


