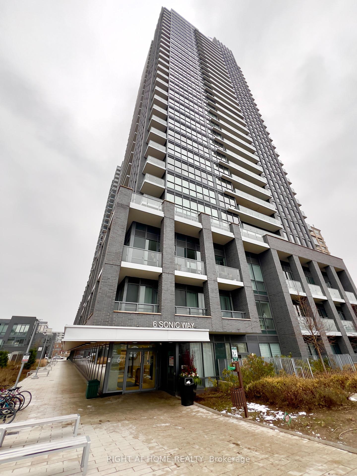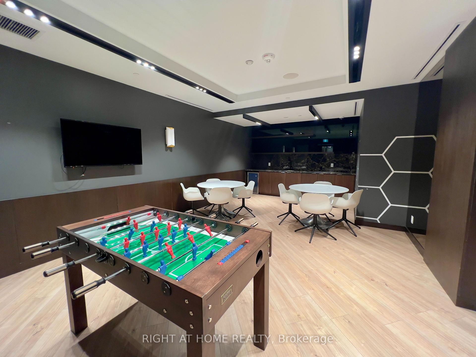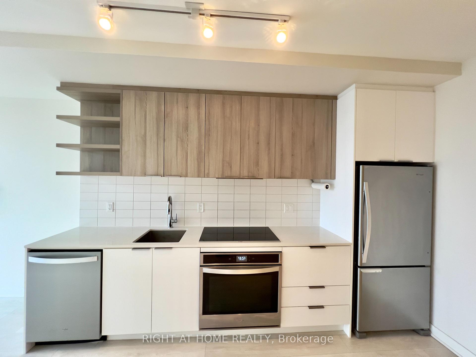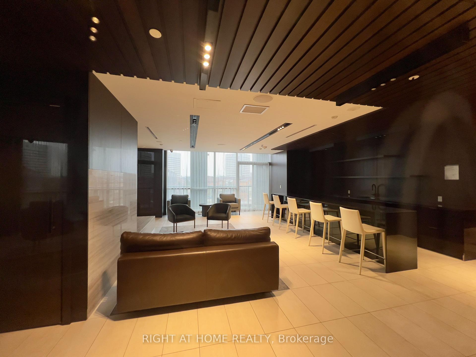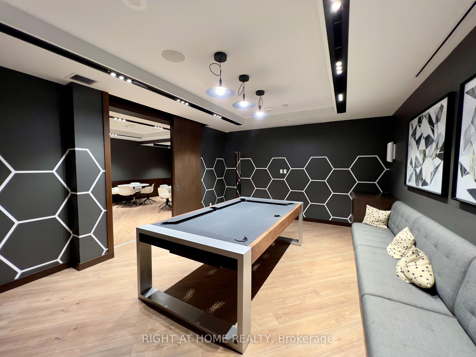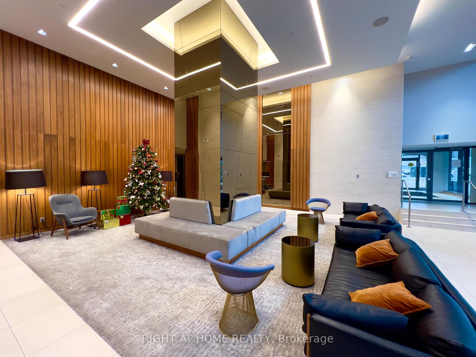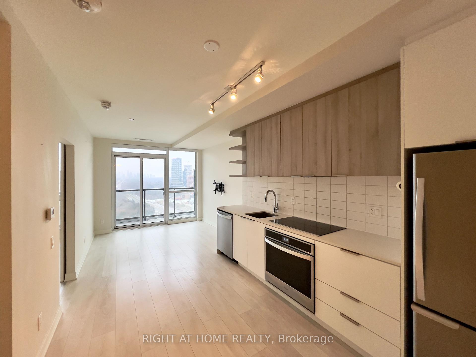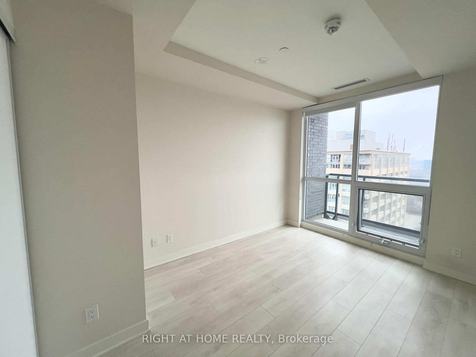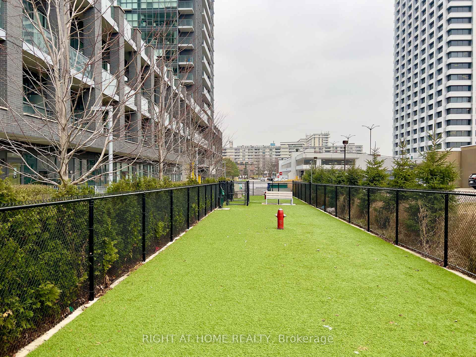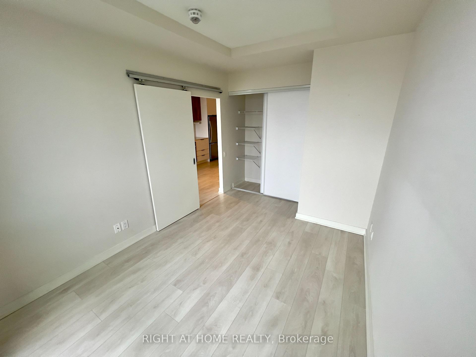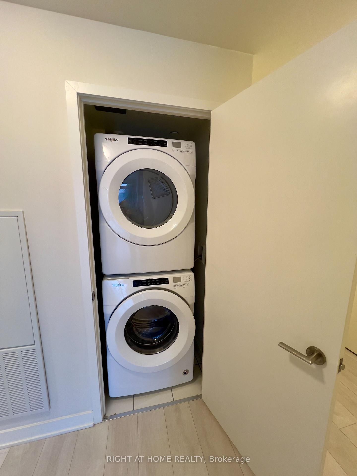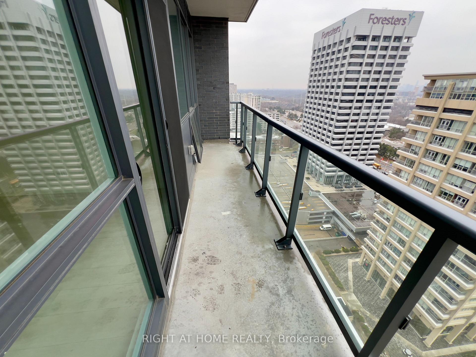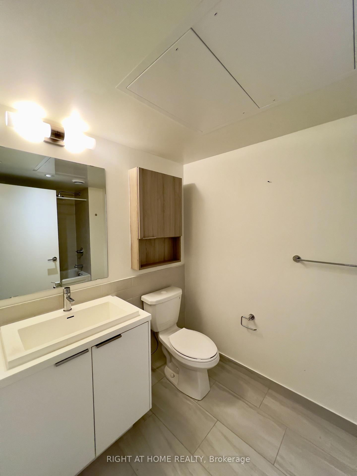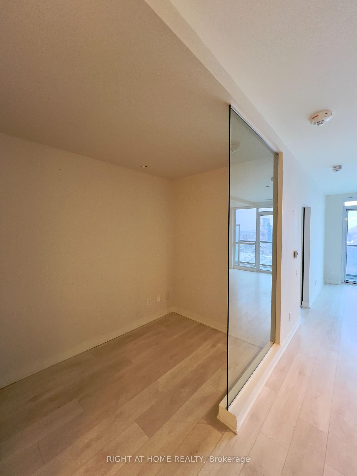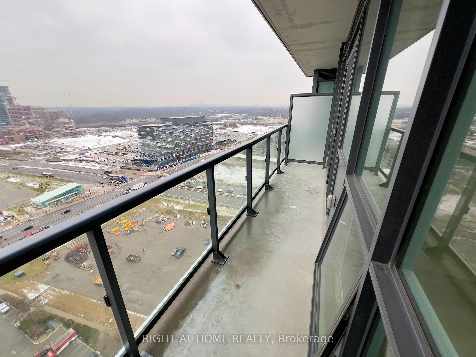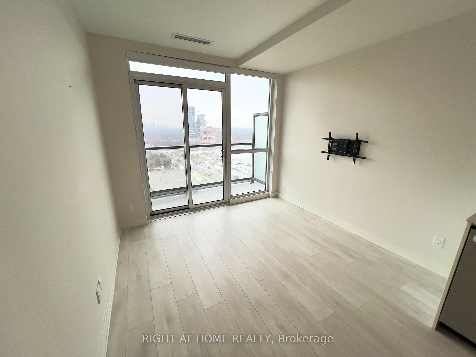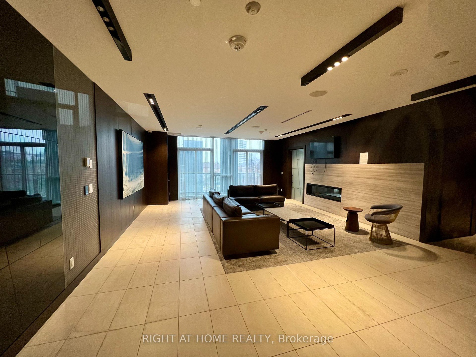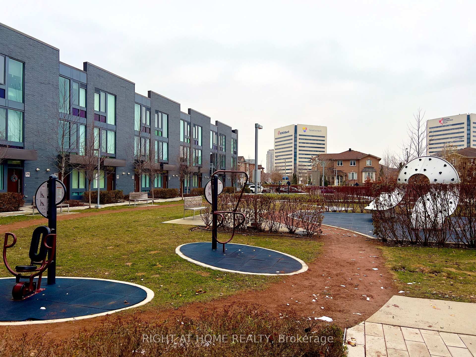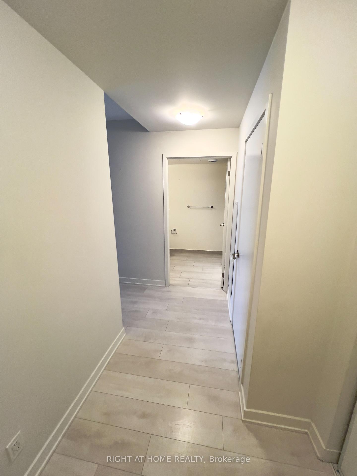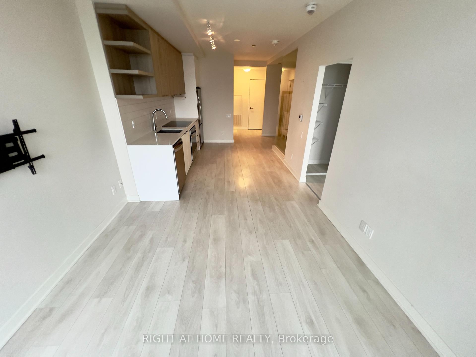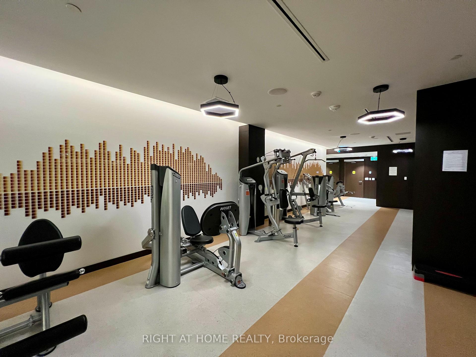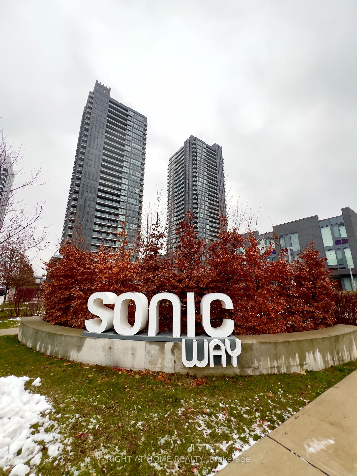$2,350
Available - For Rent
Listing ID: C11904776
6 Sonic Way , Unit 2210, Toronto, M3C 0P1, Ontario
| West Exposure With Unobstructed Views And The Most Breathtaking Sunsets. One Of The Best & Fully Functional Floor Plans Featuring 1 Bdrm + Den, 1 Full Bath & Balcony. Parking Included. Abundance Of Natural Light W/Floor To Ceiling Windows, Exceptionally Luxurious Finishes. Conveniently Located Just Across From The Future Lrt (Future Don Mills Station), Real Canadian Superstore, 5 Min. Drive To Shops At Don Mills, Quick Access To DVP, Minutes From Downtown. S/S Fridge, Stove, Dishwasher, Microwave, Quartz Countertop, Stacked Washer & Dryer. Large Balcony, Smooth Ceilings, Wide Plank Laminate Flooring Throughout. Amenities: Yoga, Gym, 24 Hr Concierge, Party Rm, Rooftop Terrace. Unit is tenanted, available February 1st,2025. |
| Price | $2,350 |
| Address: | 6 Sonic Way , Unit 2210, Toronto, M3C 0P1, Ontario |
| Province/State: | Ontario |
| Condo Corporation No | TSCC |
| Level | 22 |
| Unit No | 10 |
| Directions/Cross Streets: | Eglinton Ave/Don Mills |
| Rooms: | 5 |
| Bedrooms: | 1 |
| Bedrooms +: | 1 |
| Kitchens: | 1 |
| Family Room: | N |
| Basement: | None |
| Furnished: | N |
| Approximatly Age: | 0-5 |
| Property Type: | Condo Apt |
| Style: | Apartment |
| Exterior: | Brick, Concrete |
| Garage Type: | Underground |
| Garage(/Parking)Space: | 1.00 |
| Drive Parking Spaces: | 1 |
| Park #1 | |
| Parking Spot: | 3 |
| Parking Type: | Owned |
| Exposure: | W |
| Balcony: | Open |
| Locker: | None |
| Pet Permited: | Restrict |
| Retirement Home: | N |
| Approximatly Age: | 0-5 |
| Approximatly Square Footage: | 600-699 |
| Building Amenities: | Bbqs Allowed, Concierge, Gym, Party/Meeting Room, Sauna, Visitor Parking |
| Property Features: | Clear View, Hospital, Park, Public Transit, School |
| Parking Included: | Y |
| Fireplace/Stove: | N |
| Heat Source: | Gas |
| Heat Type: | Forced Air |
| Central Air Conditioning: | Central Air |
| Ensuite Laundry: | Y |
| Elevator Lift: | Y |
| Although the information displayed is believed to be accurate, no warranties or representations are made of any kind. |
| RIGHT AT HOME REALTY |
|
|

Sharon Soltanian
Broker Of Record
Dir:
416-892-0188
Bus:
416-901-8881
| Book Showing | Email a Friend |
Jump To:
At a Glance:
| Type: | Condo - Condo Apt |
| Area: | Toronto |
| Municipality: | Toronto |
| Neighbourhood: | Flemingdon Park |
| Style: | Apartment |
| Approximate Age: | 0-5 |
| Beds: | 1+1 |
| Baths: | 1 |
| Garage: | 1 |
| Fireplace: | N |
Locatin Map:



