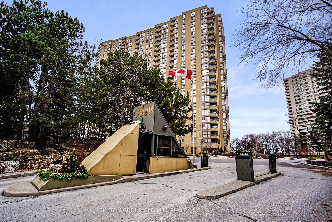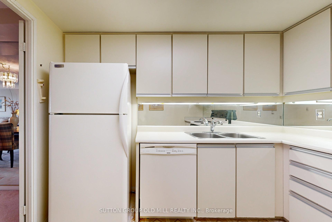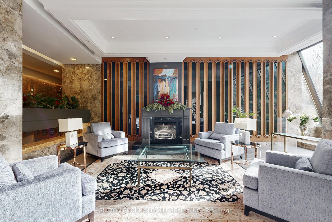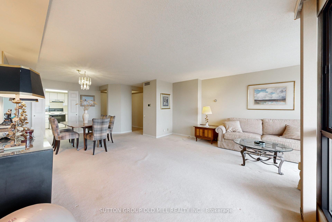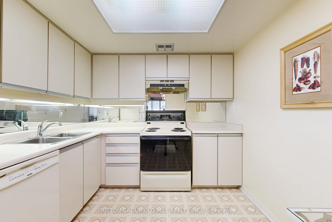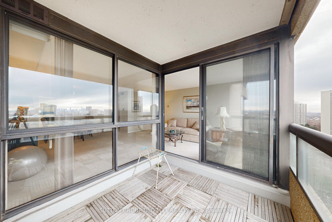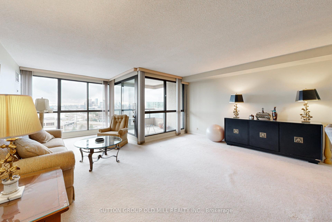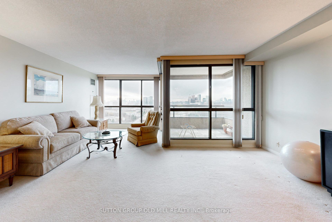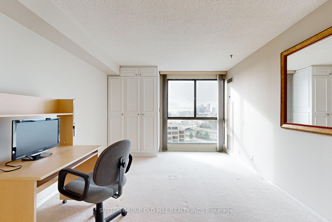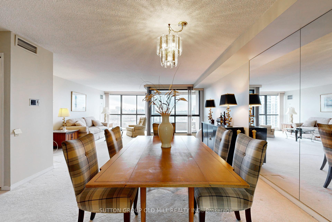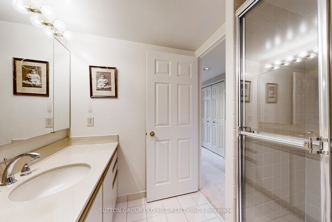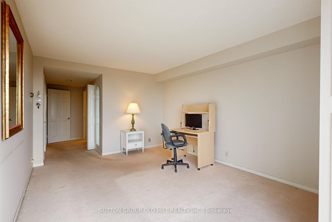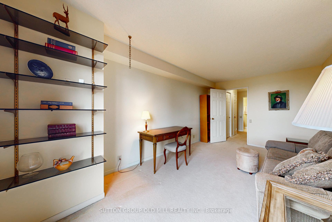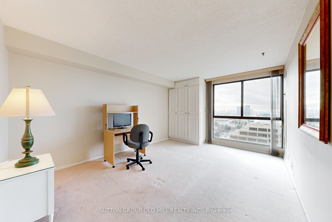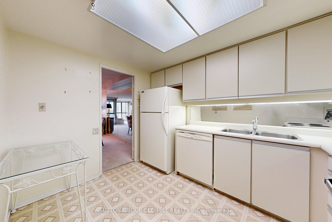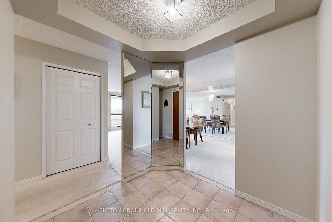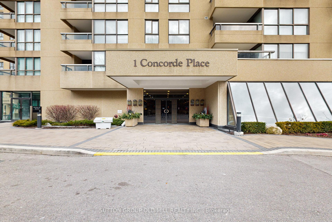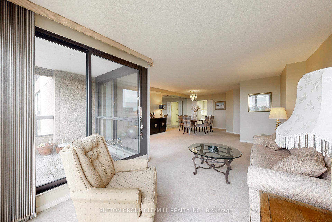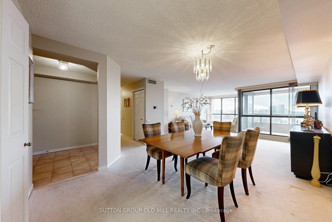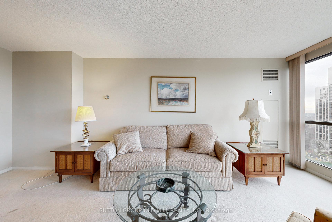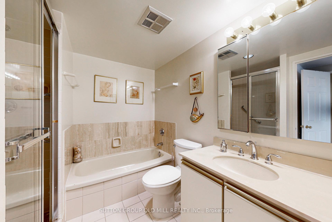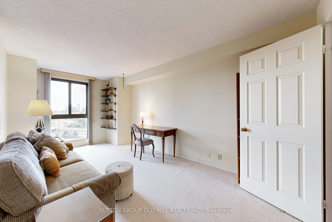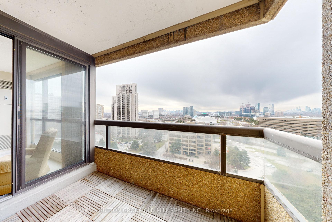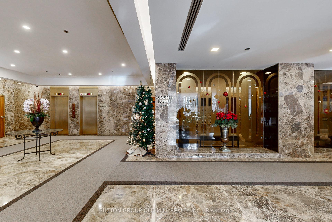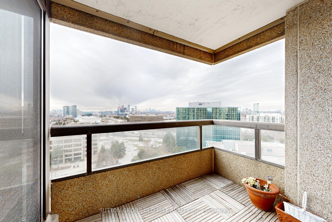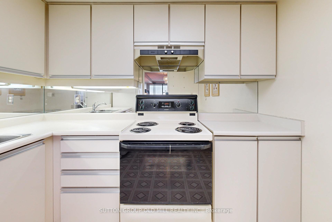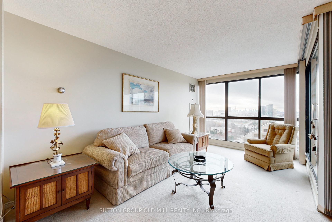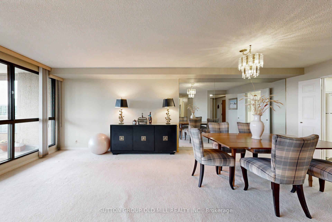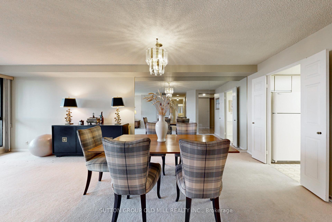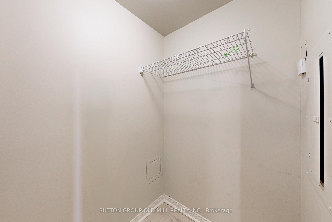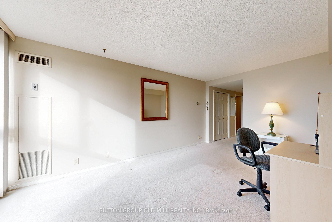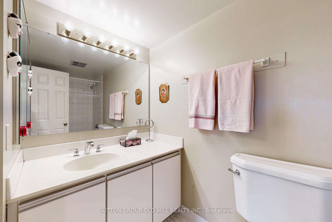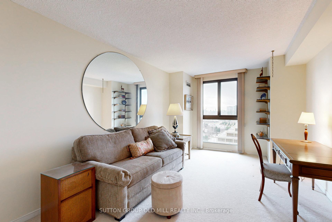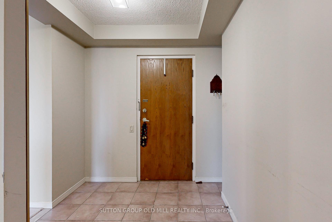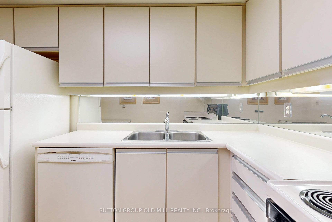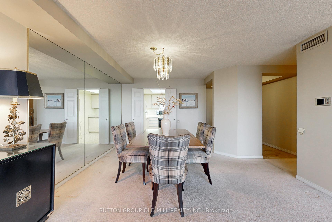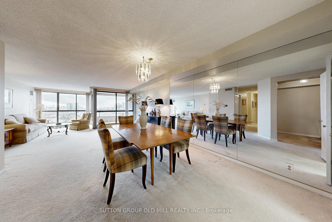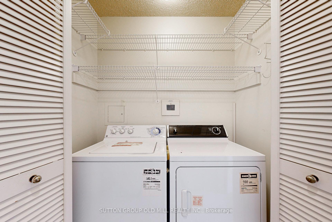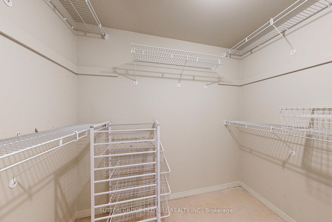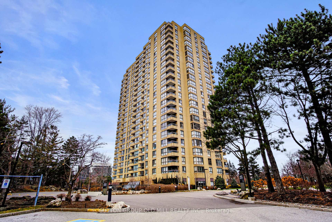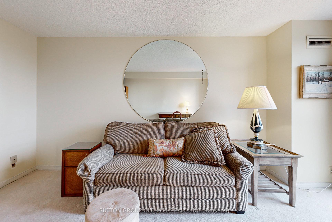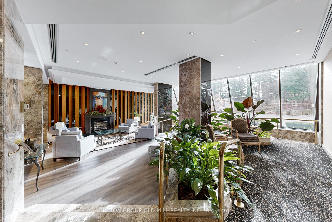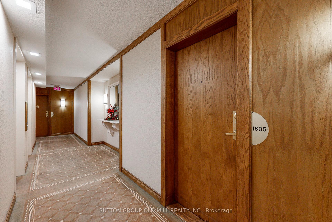$739,000
Available - For Sale
Listing ID: C11904758
1 Concorde Pl , Unit 1605, Toronto, M3C 3K6, Ontario
| Spacious 2 bedroom 2 full bathroom suite in the prestigious Highgate community. West facing unit has stunning views of downtown from the large balcony and floor to ceiling windows. An open concept layout with approximately 1417 sq. ft. of well laid-out living space and plenty of ensuite storage capacity. Very secure with gatehouse entry and 24 hour security. TTC at your doorstep and walking distance to the future Eglinton LRT system, not to mention shopping, cultural centres and museums. And adjacent to the Don Valley Conservation Area and nature paths. Great building amenities just below including tennis courts, indoor pool, squash, sauna, gym, outdoor bbq and library. |
| Extras: One external locker as well as an ensuite one. Exclusive use to One parking space. |
| Price | $739,000 |
| Taxes: | $3426.24 |
| Maintenance Fee: | 1358.61 |
| Address: | 1 Concorde Pl , Unit 1605, Toronto, M3C 3K6, Ontario |
| Province/State: | Ontario |
| Condo Corporation No | MTCC |
| Level | 15 |
| Unit No | 8 |
| Locker No | 116 |
| Directions/Cross Streets: | Eglinton snd Wynford |
| Rooms: | 5 |
| Rooms +: | 1 |
| Bedrooms: | 2 |
| Bedrooms +: | |
| Kitchens: | 1 |
| Family Room: | N |
| Basement: | None |
| Approximatly Age: | 31-50 |
| Property Type: | Condo Apt |
| Style: | Apartment |
| Exterior: | Concrete |
| Garage Type: | Underground |
| Garage(/Parking)Space: | 1.00 |
| Drive Parking Spaces: | 0 |
| Park #1 | |
| Parking Type: | Exclusive |
| Exposure: | Sw |
| Balcony: | Open |
| Locker: | Ensuite+Owned |
| Pet Permited: | Restrict |
| Retirement Home: | N |
| Approximatly Age: | 31-50 |
| Approximatly Square Footage: | 1400-1599 |
| Building Amenities: | Exercise Room, Indoor Pool, Recreation Room, Squash/Racquet Court, Tennis Court, Visitor Parking |
| Property Features: | Fenced Yard, Park, Public Transit, Ravine, Rec Centre, Wooded/Treed |
| Maintenance: | 1358.61 |
| CAC Included: | Y |
| Hydro Included: | Y |
| Water Included: | Y |
| Common Elements Included: | Y |
| Heat Included: | Y |
| Parking Included: | Y |
| Building Insurance Included: | Y |
| Fireplace/Stove: | N |
| Heat Source: | Gas |
| Heat Type: | Fan Coil |
| Central Air Conditioning: | Central Air |
| Laundry Level: | Lower |
$
%
Years
This calculator is for demonstration purposes only. Always consult a professional
financial advisor before making personal financial decisions.
| Although the information displayed is believed to be accurate, no warranties or representations are made of any kind. |
| SUTTON GROUP OLD MILL REALTY INC. |
|
|

Sharon Soltanian
Broker Of Record
Dir:
416-892-0188
Bus:
416-901-8881
| Virtual Tour | Book Showing | Email a Friend |
Jump To:
At a Glance:
| Type: | Condo - Condo Apt |
| Area: | Toronto |
| Municipality: | Toronto |
| Neighbourhood: | Banbury-Don Mills |
| Style: | Apartment |
| Approximate Age: | 31-50 |
| Tax: | $3,426.24 |
| Maintenance Fee: | $1,358.61 |
| Beds: | 2 |
| Baths: | 2 |
| Garage: | 1 |
| Fireplace: | N |
Locatin Map:
Payment Calculator:


