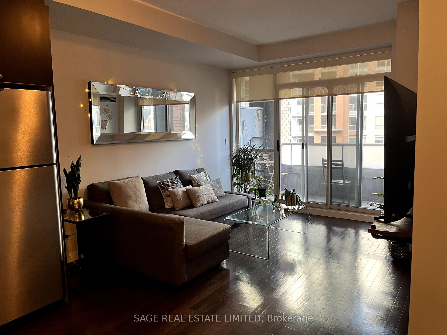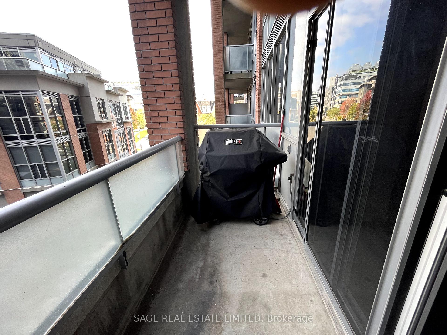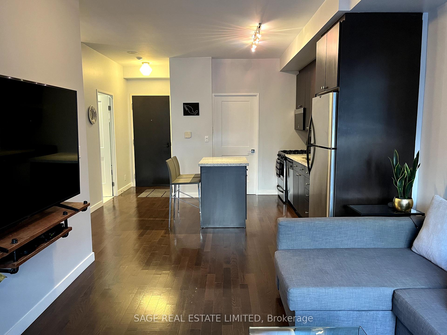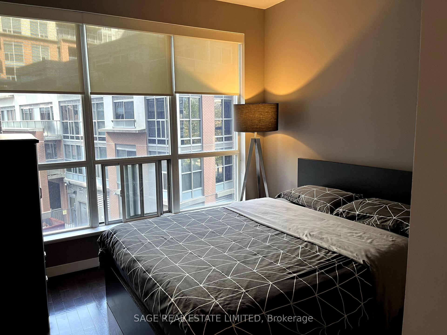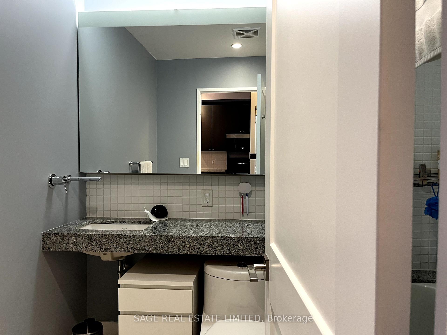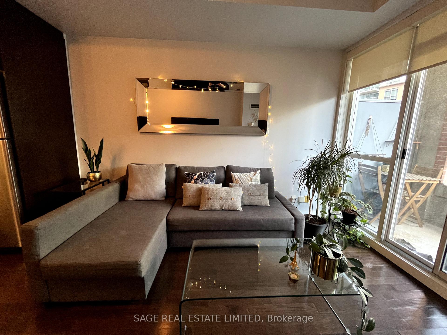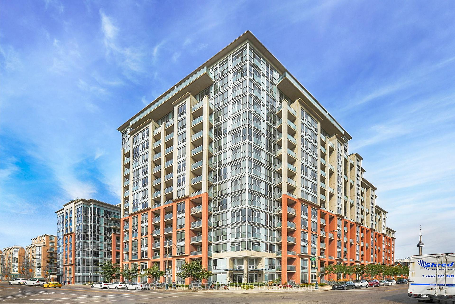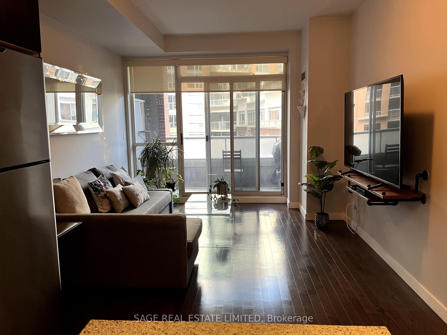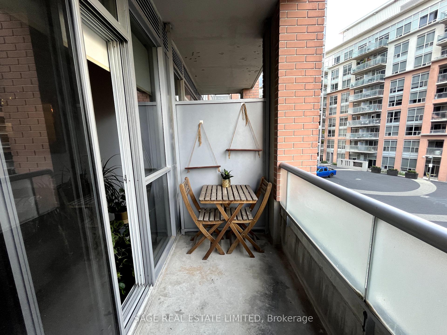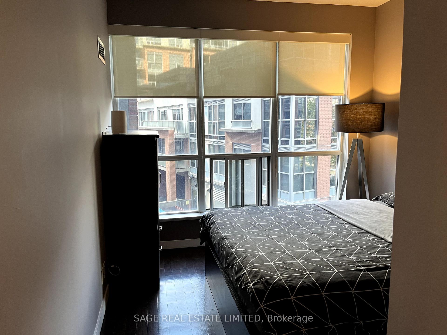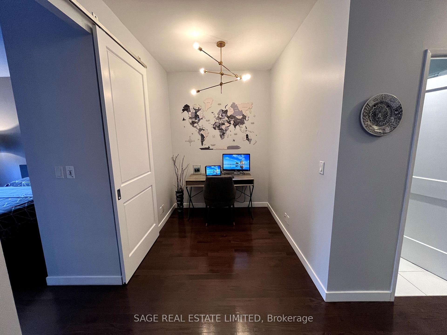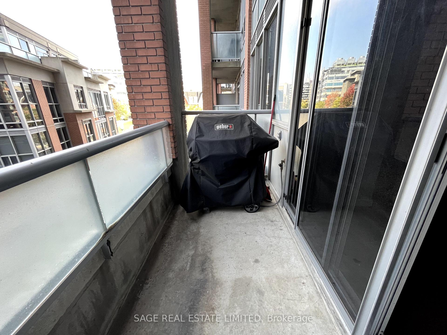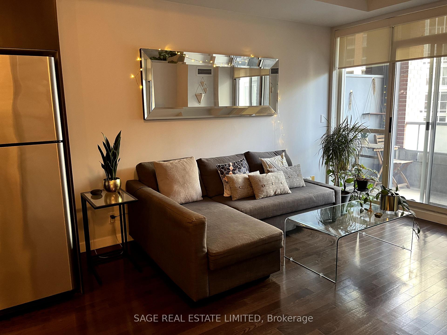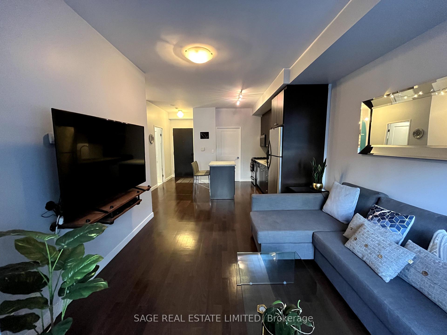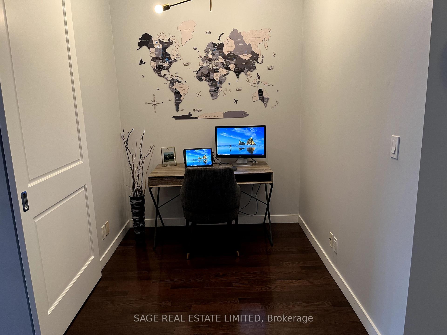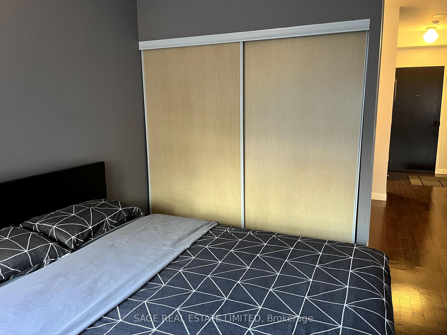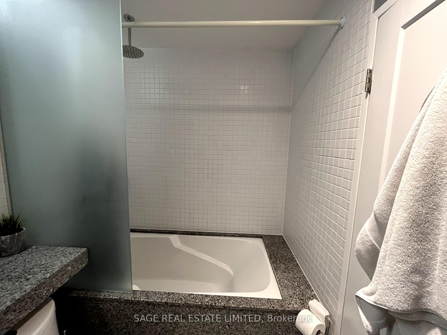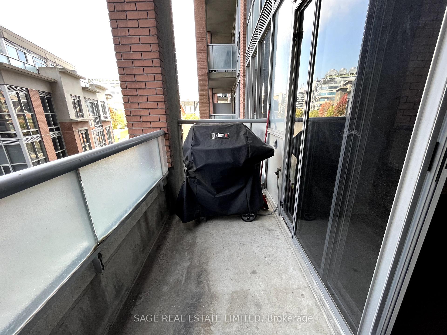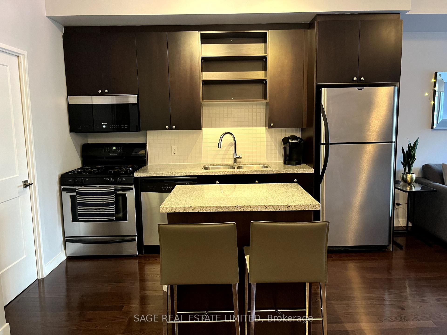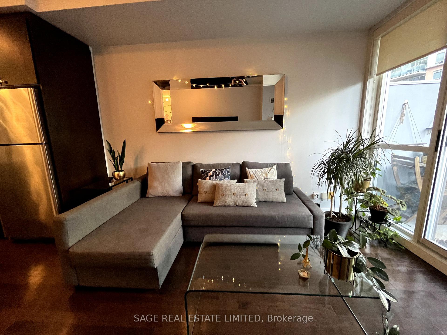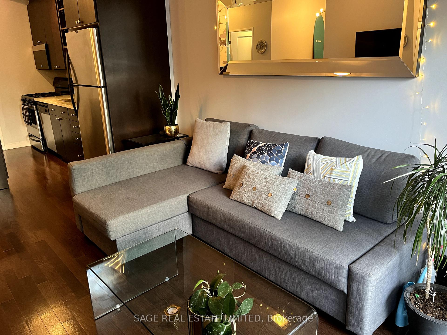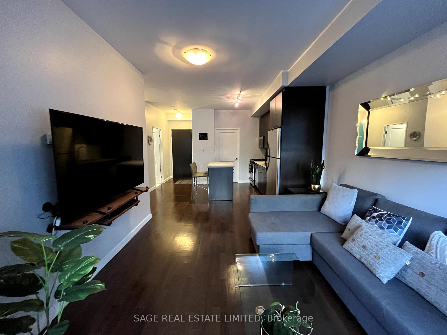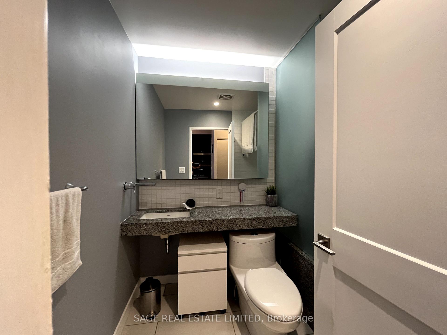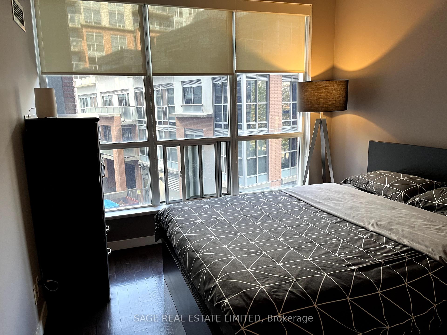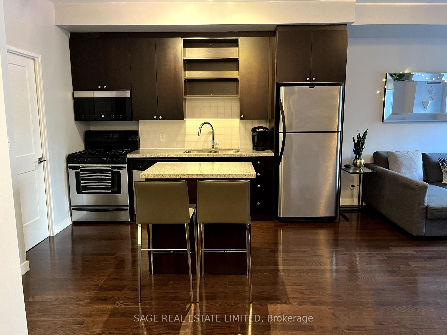$2,650
Available - For Rent
Listing ID: C11904614
1 Shaw St , Unit 305, Toronto, M6K 0A1, Ontario
| This Fully Furnished One Bedroom + Den In DNA 1 Building Will Be Your Own Private Oasis In King West. Furnished With Queen Size Bed, Stylish Sectional Sofa, And Personal Office Desk. The Functional Floor Plan Offers Efficient Use And Ample Space For Hosting. Large Modern Kitchen With Island Opens Fluidly Into A Large Dining & Living Room. Hardwood Floors Throughout. Den Can Be Used As Office, Nursery Or Separate Dining Area. Private Balcony W/ Natural Gas Line With Barbecue Overlooks Tranquil Courtyard. Residents At DNA Get To Enjoy A Full List Of Building Amenities From 24-hour Concierge Service To Fitness Facilities And Sauna, Visitor Parking, And Notably A Rooftop Terrace And Garden With Community BBQ Stations. |
| Extras: FURNISHED. Steps To King & Queen West, Parkdale, Trinity Bellwoods, Drake Hotel, Shops, Cafes & Lake Ontario. Includes All SSteel Appliances. Fridge, Stove, Dishwasher, Microwave, Bbq. Washer & Dryer, All Elfs, Window Coverings & Parking |
| Price | $2,650 |
| Address: | 1 Shaw St , Unit 305, Toronto, M6K 0A1, Ontario |
| Province/State: | Ontario |
| Condo Corporation No | TSCC |
| Level | 03 |
| Unit No | 05 |
| Directions/Cross Streets: | King St. & Shaw |
| Rooms: | 5 |
| Bedrooms: | 1 |
| Bedrooms +: | 1 |
| Kitchens: | 1 |
| Family Room: | N |
| Basement: | None |
| Furnished: | Y |
| Property Type: | Condo Apt |
| Style: | Apartment |
| Exterior: | Brick |
| Garage Type: | Underground |
| Garage(/Parking)Space: | 1.00 |
| Drive Parking Spaces: | 1 |
| Park #1 | |
| Parking Spot: | C/94 |
| Parking Type: | Owned |
| Legal Description: | Level C/Unit 94 |
| Exposure: | N |
| Balcony: | Open |
| Locker: | None |
| Pet Permited: | Restrict |
| Retirement Home: | N |
| Approximatly Square Footage: | 600-699 |
| Building Amenities: | Bbqs Allowed, Bike Storage, Concierge, Exercise Room, Party/Meeting Room, Rooftop Deck/Garden |
| Property Features: | Hospital, Park, Public Transit |
| CAC Included: | Y |
| Water Included: | Y |
| Common Elements Included: | Y |
| Heat Included: | Y |
| Parking Included: | Y |
| Building Insurance Included: | Y |
| Fireplace/Stove: | N |
| Heat Source: | Gas |
| Heat Type: | Forced Air |
| Central Air Conditioning: | Central Air |
| Ensuite Laundry: | Y |
| Although the information displayed is believed to be accurate, no warranties or representations are made of any kind. |
| SAGE REAL ESTATE LIMITED |
|
|

Sharon Soltanian
Broker Of Record
Dir:
416-892-0188
Bus:
416-901-8881
| Book Showing | Email a Friend |
Jump To:
At a Glance:
| Type: | Condo - Condo Apt |
| Area: | Toronto |
| Municipality: | Toronto |
| Neighbourhood: | Niagara |
| Style: | Apartment |
| Beds: | 1+1 |
| Baths: | 1 |
| Garage: | 1 |
| Fireplace: | N |
Locatin Map:


