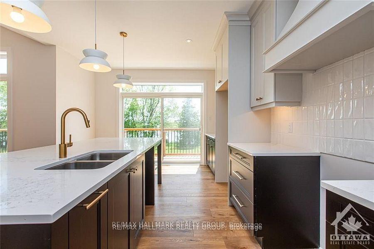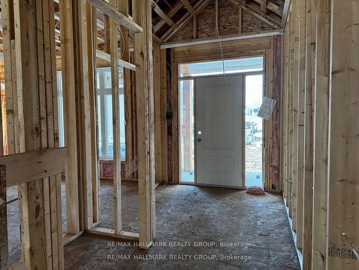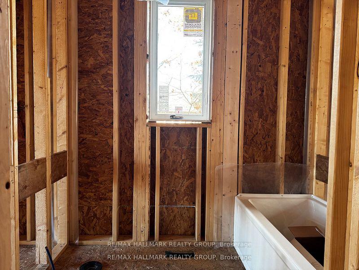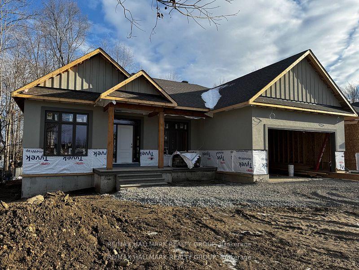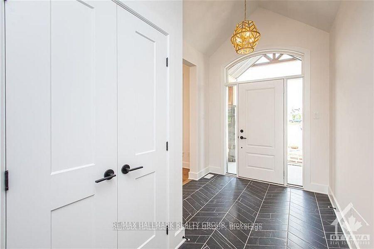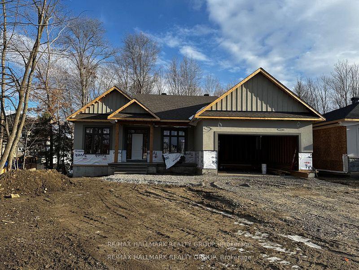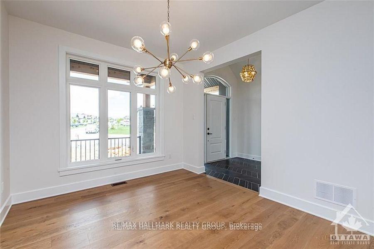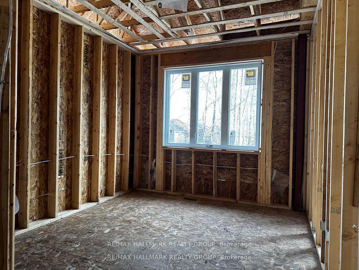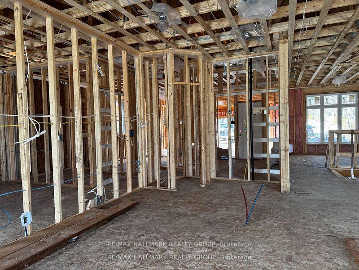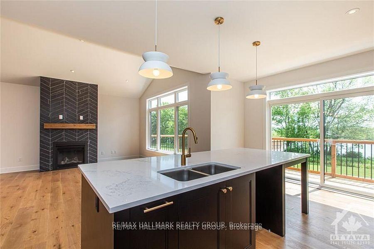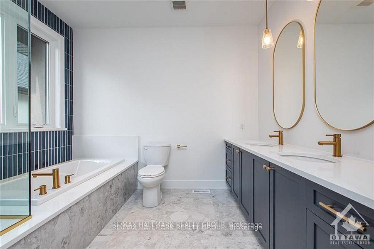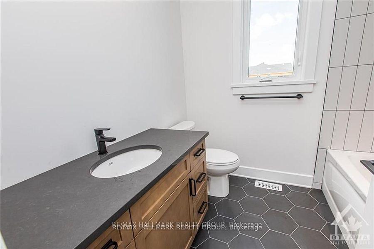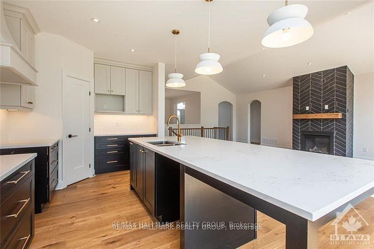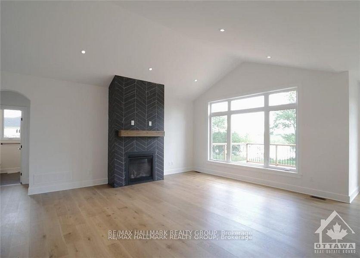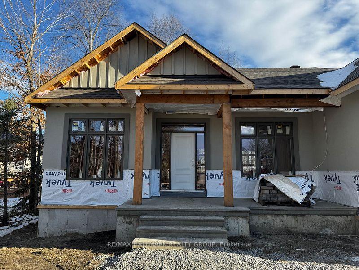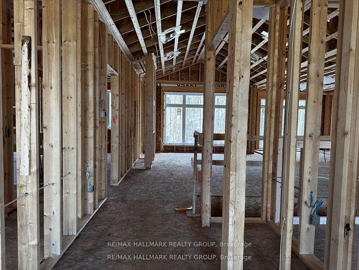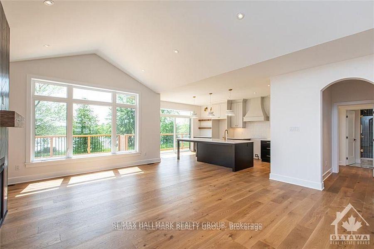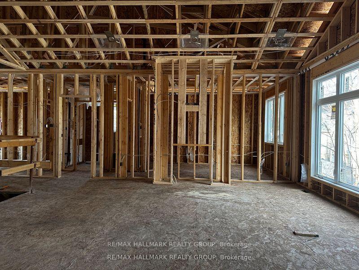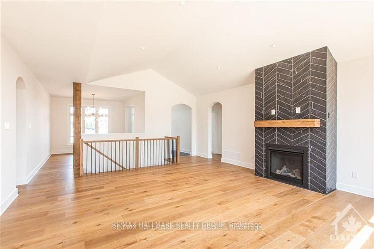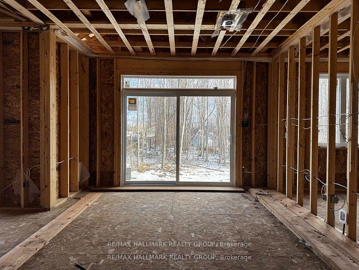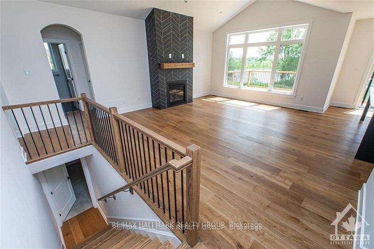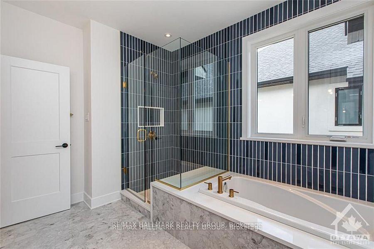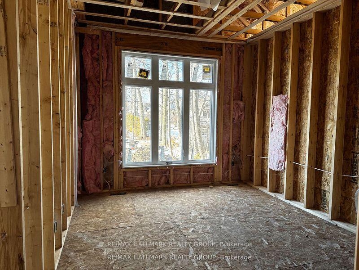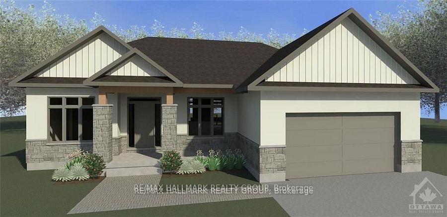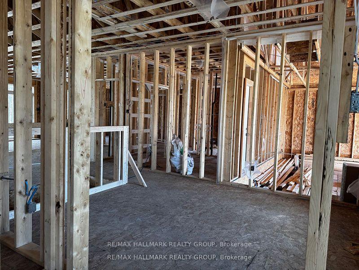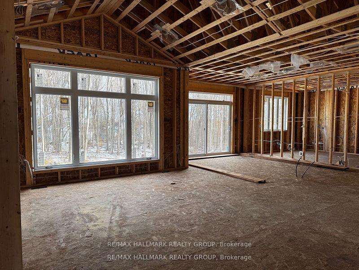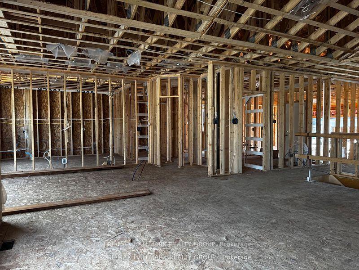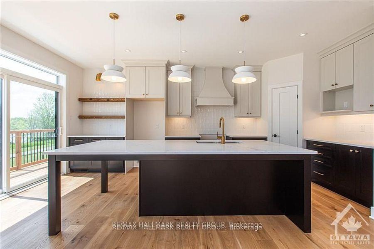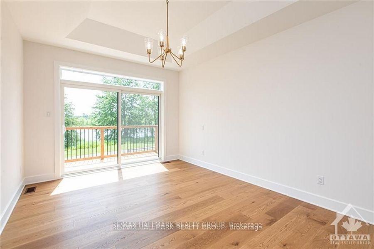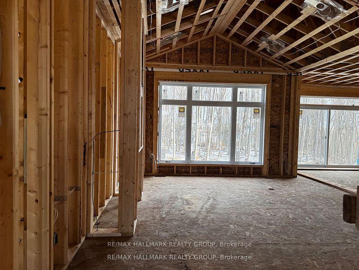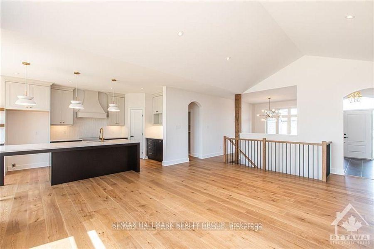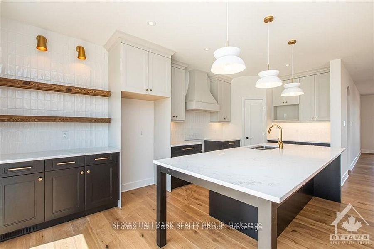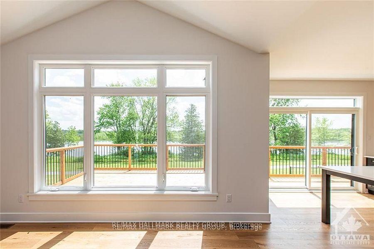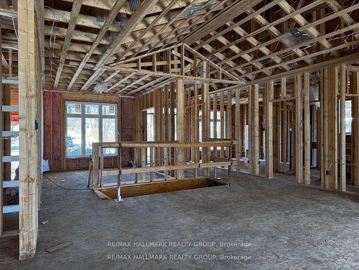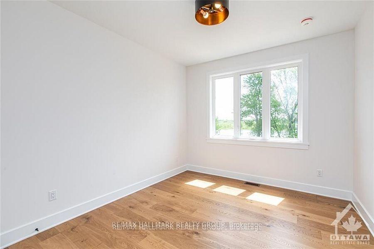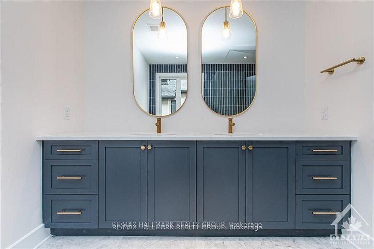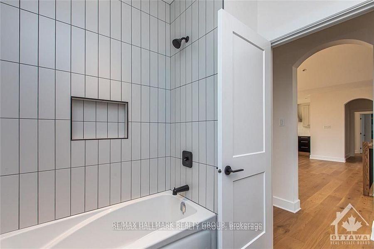$819,900
Available - For Sale
Listing ID: X11902271
Lot 8 FLANDERS Rd , Brockville, K6V 0A3, Ontario
| Step into luxury at Rockford Forest, a residence that embodies elegance and comfort. As you enter, you are greeted by soaring vaulted ceilings and sightlines that extend to the backyard. The dining room flows effortlessly into the well-appointed kitchen, complete with a pantry, double sink, and a generously sized island. The open concept extends to the living room, where vaulted ceilings and a cozy gas fireplace create a warm and inviting atmosphere. Two bedrooms and a 4-piece bathroom are off the main living area. On the other side of the home, the primary suite features an ensuite with double sinks, a luxurious soaker tub, and a custom shower, plus a walk in closet! Main floor laundry located in the mudroom with easy access to the garage make daily tasks a breeze. The outdoor space is ideal for family gatherings, offering a perfect setting for summer celebrations. Experience refined living in Rockford Forest where every detail is carefully crafted to elevate your lifestyle. |
| Price | $819,900 |
| Taxes: | $0.00 |
| Address: | Lot 8 FLANDERS Rd , Brockville, K6V 0A3, Ontario |
| Lot Size: | 60.00 x 253.00 (Feet) |
| Directions/Cross Streets: | Laurier Blvd & Flanders Road |
| Rooms: | 8 |
| Rooms +: | 0 |
| Bedrooms: | 3 |
| Bedrooms +: | 0 |
| Kitchens: | 1 |
| Kitchens +: | 0 |
| Family Room: | N |
| Basement: | Full, Unfinished |
| Property Type: | Detached |
| Style: | Bungalow |
| Exterior: | Stone, Stucco/Plaster |
| Garage Type: | Attached |
| Drive Parking Spaces: | 4 |
| Pool: | None |
| Approximatly Square Footage: | 1500-2000 |
| Property Features: | Park, Public Transit, Wooded/Treed |
| Fireplace/Stove: | N |
| Heat Source: | Gas |
| Heat Type: | Forced Air |
| Central Air Conditioning: | None |
| Sewers: | Sewers |
| Water: | Municipal |
| Utilities-Gas: | Y |
$
%
Years
This calculator is for demonstration purposes only. Always consult a professional
financial advisor before making personal financial decisions.
| Although the information displayed is believed to be accurate, no warranties or representations are made of any kind. |
| RE/MAX HALLMARK REALTY GROUP |
|
|

Sharon Soltanian
Broker Of Record
Dir:
416-892-0188
Bus:
416-901-8881
| Book Showing | Email a Friend |
Jump To:
At a Glance:
| Type: | Freehold - Detached |
| Area: | Leeds & Grenville |
| Municipality: | Brockville |
| Neighbourhood: | 810 - Brockville |
| Style: | Bungalow |
| Lot Size: | 60.00 x 253.00(Feet) |
| Beds: | 3 |
| Baths: | 2 |
| Fireplace: | N |
| Pool: | None |
Locatin Map:
Payment Calculator:


