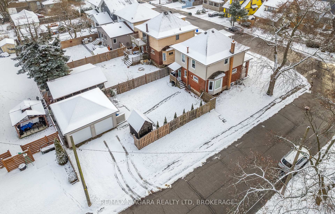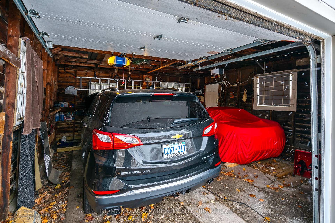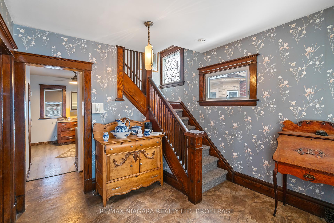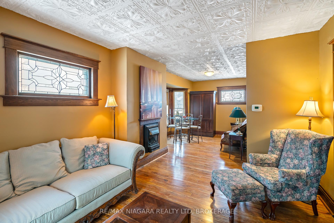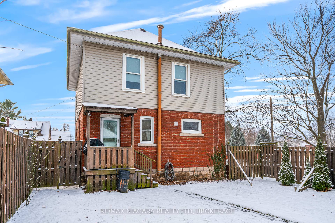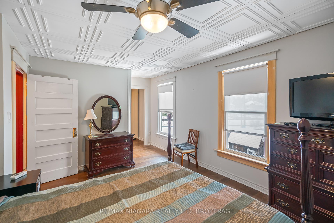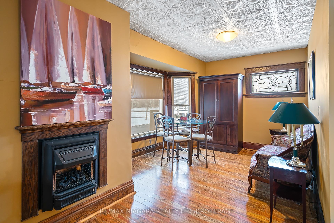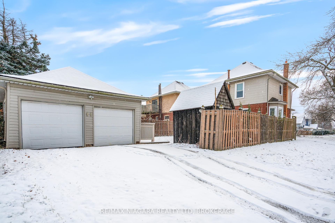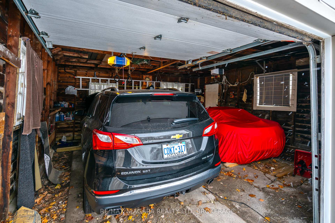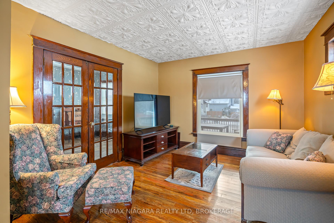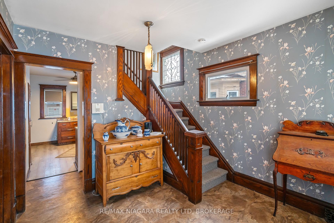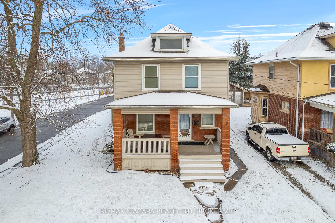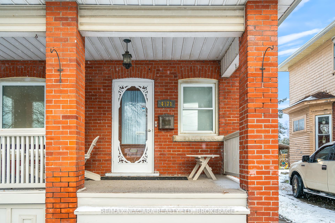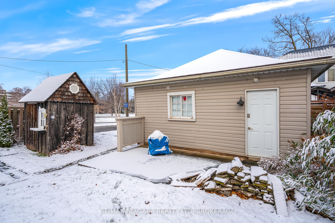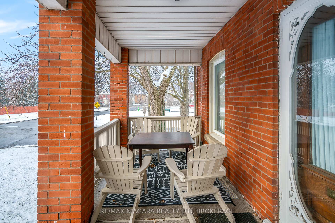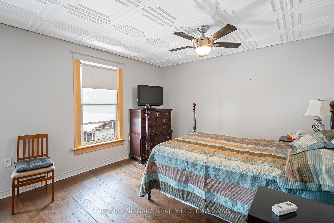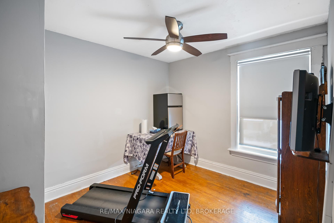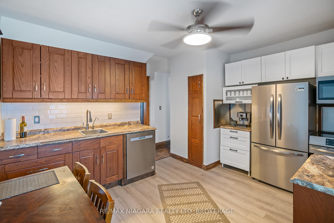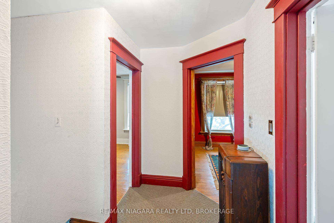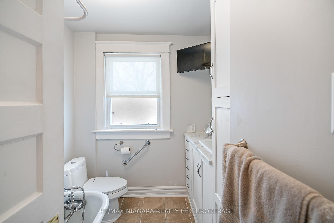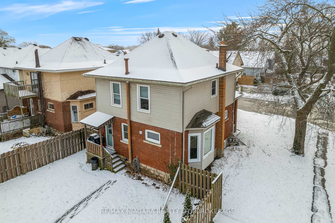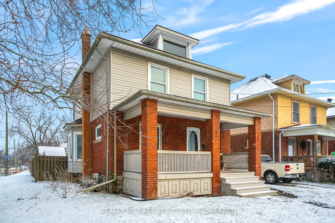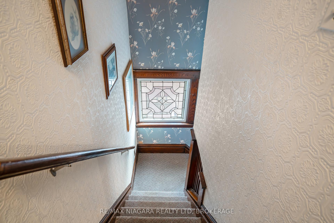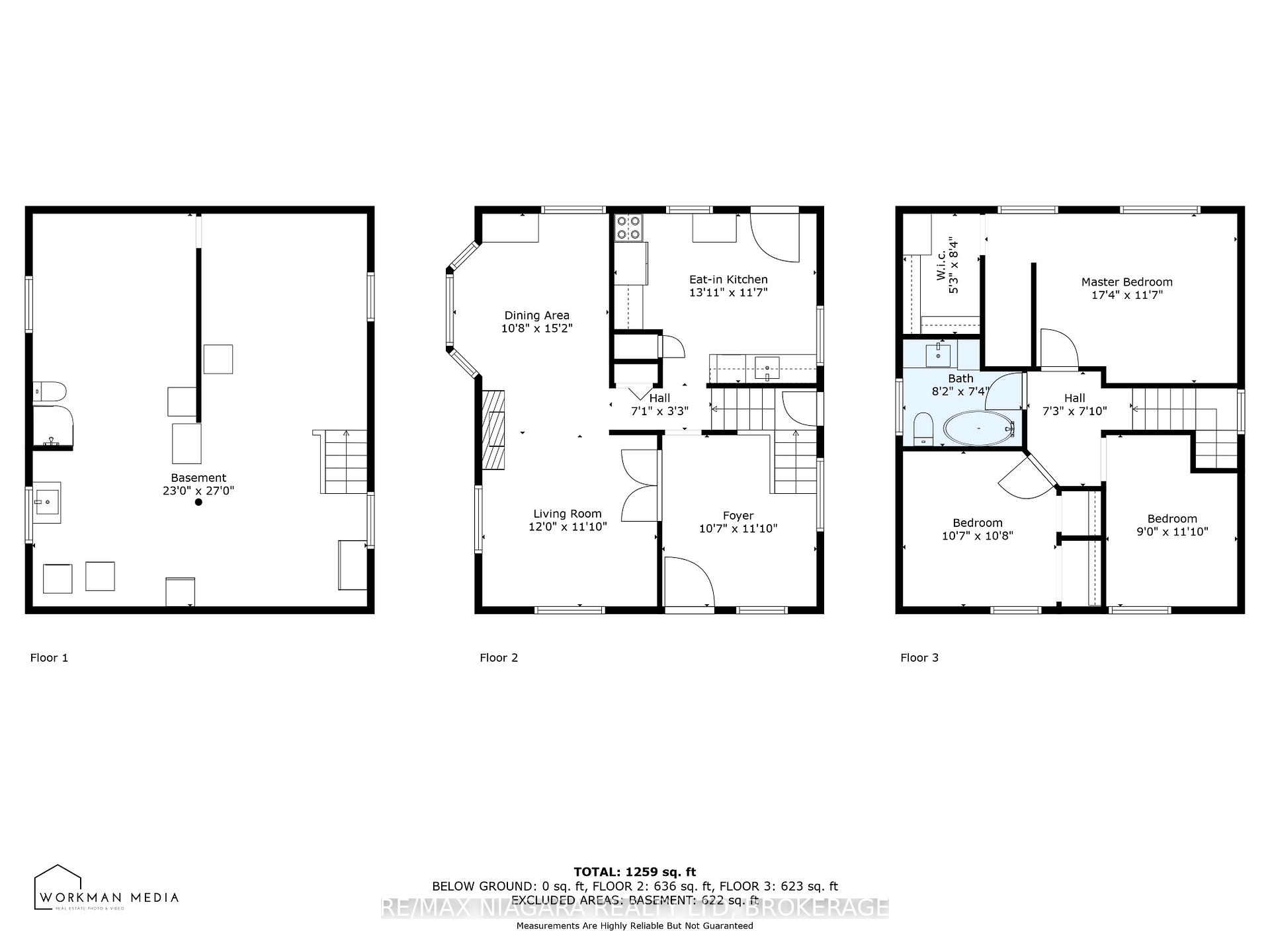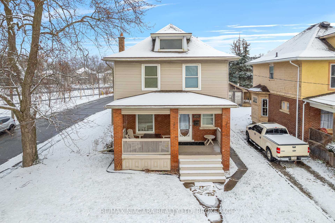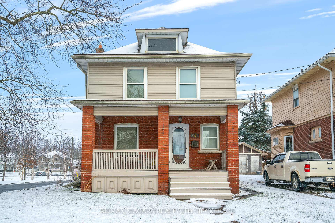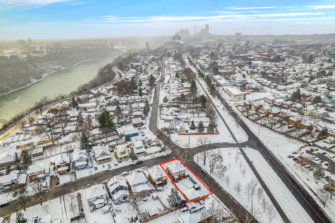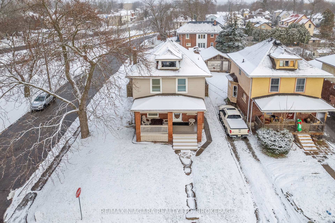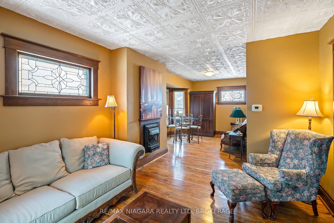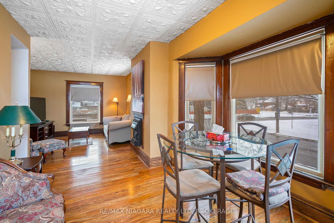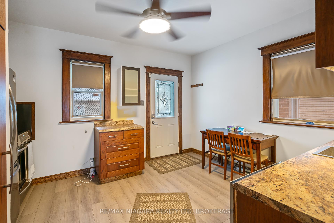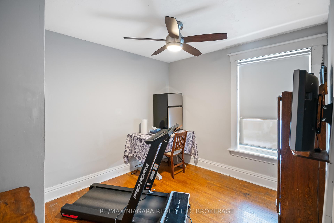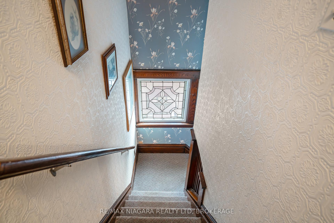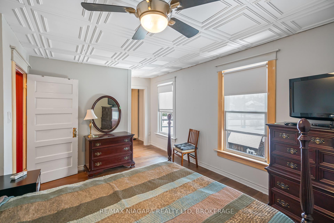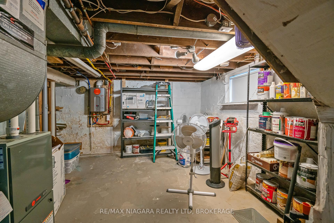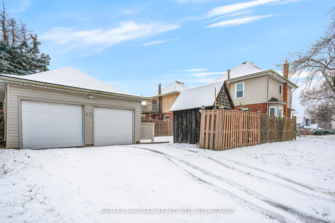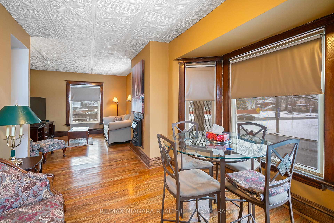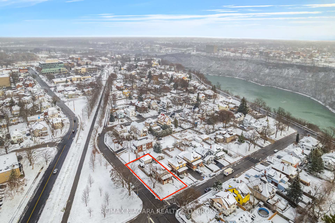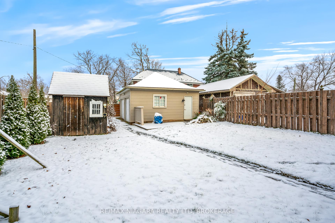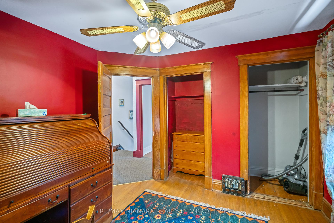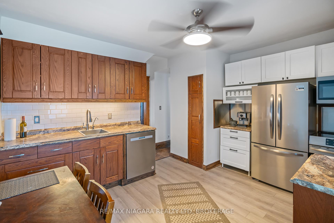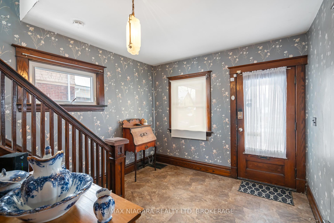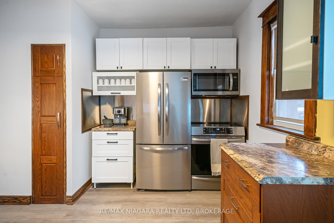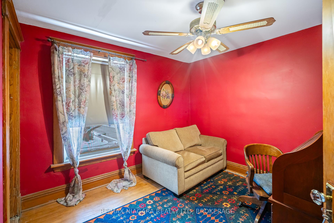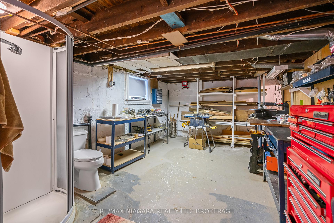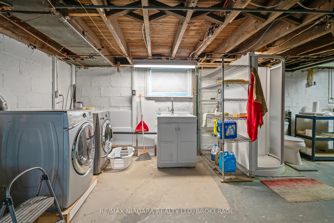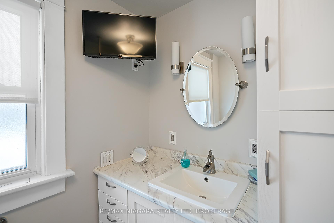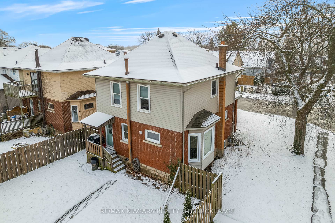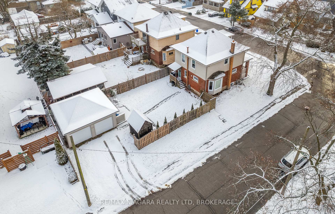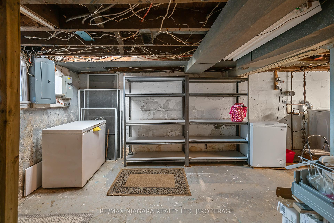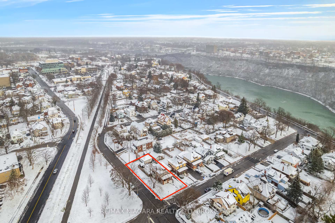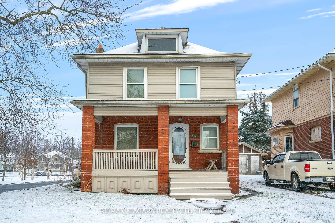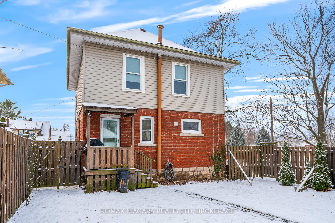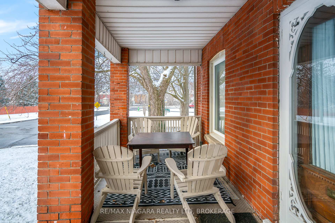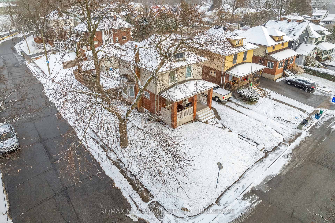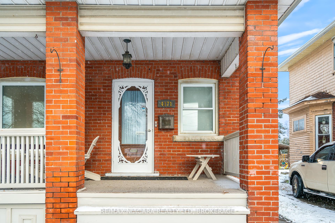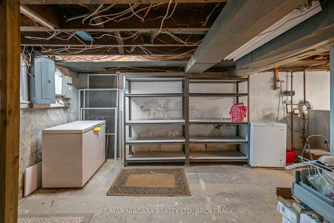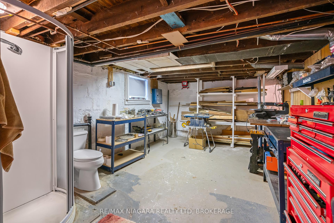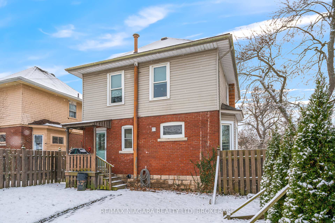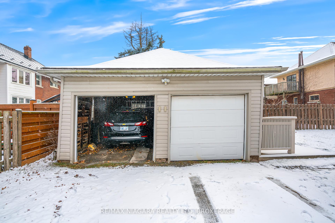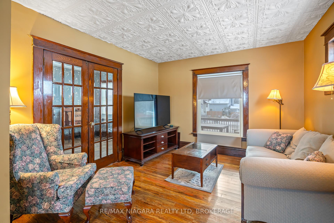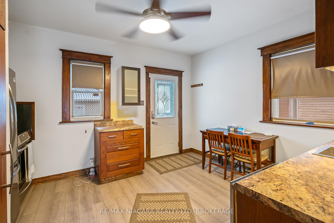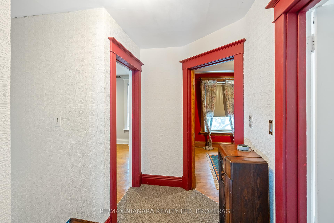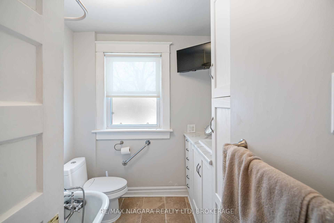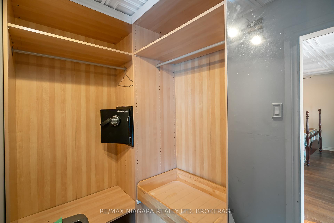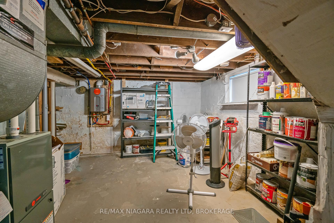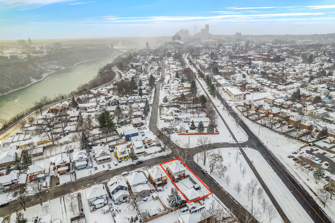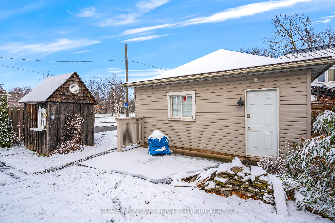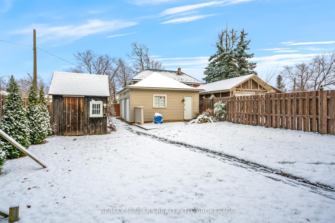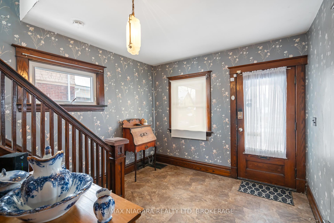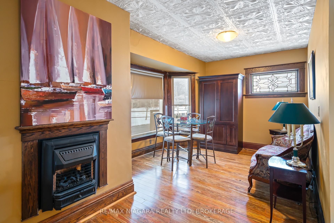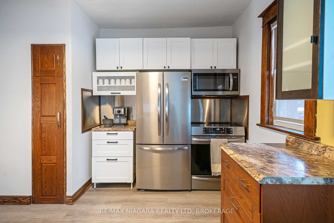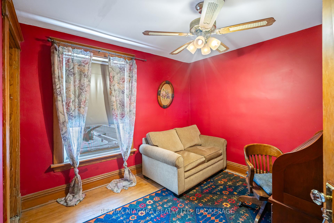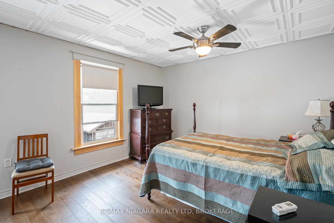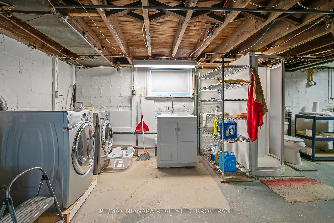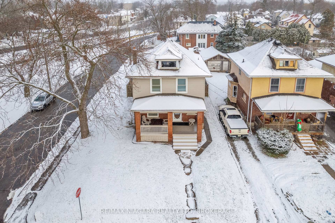$485,000
Available - For Sale
Listing ID: X11899673
4371 Bampfield St , Niagara Falls, L2E 1G7, Ontario
| Timeless Character and Modern Comfort. Step back in time while enjoying modern updates in this enchanting home filled with character and charm. From the original wood trim and elegant French doors to the cozy fireplace in the living room, every detail sets the stage for classic living.The updated kitchen blends style and functionality, while the expansive primary bedroom offers a walk-in closet and additional storage. Unwind in the vintage clawfoot tub, perfect for a relaxing soak. The basement is equipped with all the fixtures for a second bathroom, adding extra potential and convenience to the space.This home has been thoughtfully updated over the years and is ready to impress. Complete with a double-car garage and located just steps from the picturesque Niagara River, its truly worth a closer look. |
| Price | $485,000 |
| Taxes: | $2470.00 |
| Address: | 4371 Bampfield St , Niagara Falls, L2E 1G7, Ontario |
| Lot Size: | 40.09 x 117.27 (Feet) |
| Directions/Cross Streets: | RIVER ROAD AND ONTARIO |
| Rooms: | 8 |
| Bedrooms: | 3 |
| Bedrooms +: | |
| Kitchens: | 1 |
| Family Room: | N |
| Basement: | Full |
| Approximatly Age: | 100+ |
| Property Type: | Detached |
| Style: | 2-Storey |
| Exterior: | Brick, Vinyl Siding |
| Garage Type: | Detached |
| (Parking/)Drive: | Pvt Double |
| Drive Parking Spaces: | 2 |
| Pool: | None |
| Other Structures: | Garden Shed |
| Approximatly Age: | 100+ |
| Approximatly Square Footage: | 1100-1500 |
| Property Features: | Library, Place Of Worship, Public Transit, River/Stream |
| Fireplace/Stove: | Y |
| Heat Source: | Gas |
| Heat Type: | Forced Air |
| Central Air Conditioning: | Window Unit |
| Laundry Level: | Lower |
| Sewers: | Sewers |
| Water: | Municipal |
| Utilities-Cable: | Y |
| Utilities-Hydro: | Y |
| Utilities-Gas: | Y |
| Utilities-Telephone: | Y |
$
%
Years
This calculator is for demonstration purposes only. Always consult a professional
financial advisor before making personal financial decisions.
| Although the information displayed is believed to be accurate, no warranties or representations are made of any kind. |
| RE/MAX NIAGARA REALTY LTD, BROKERAGE |
|
|

Sharon Soltanian
Broker Of Record
Dir:
416-892-0188
Bus:
416-901-8881
| Book Showing | Email a Friend |
Jump To:
At a Glance:
| Type: | Freehold - Detached |
| Area: | Niagara |
| Municipality: | Niagara Falls |
| Neighbourhood: | 210 - Downtown |
| Style: | 2-Storey |
| Lot Size: | 40.09 x 117.27(Feet) |
| Approximate Age: | 100+ |
| Tax: | $2,470 |
| Beds: | 3 |
| Baths: | 2 |
| Fireplace: | Y |
| Pool: | None |
Locatin Map:
Payment Calculator:


