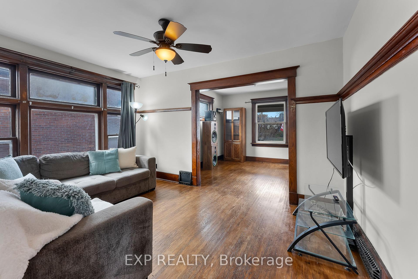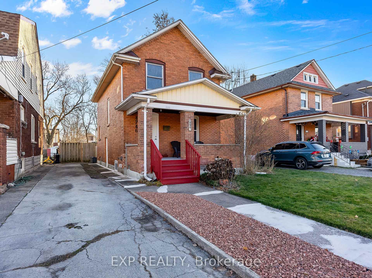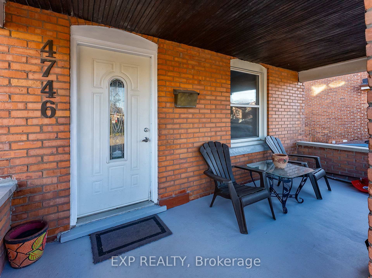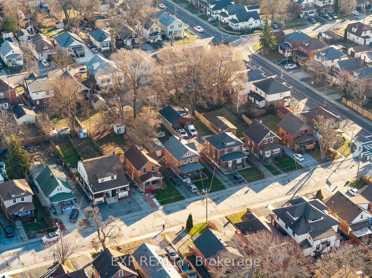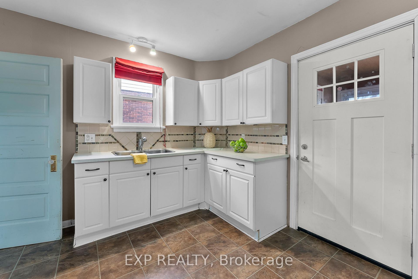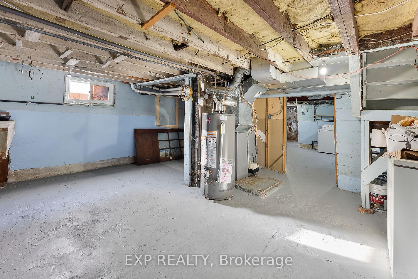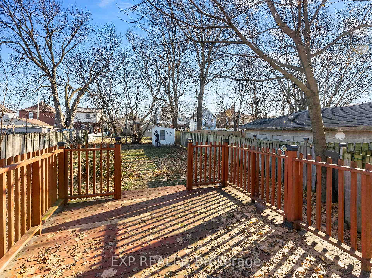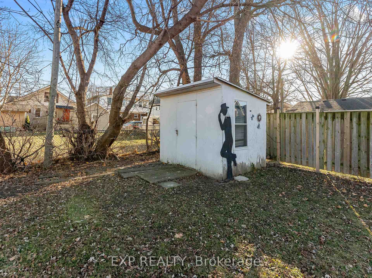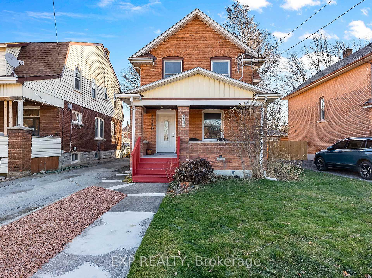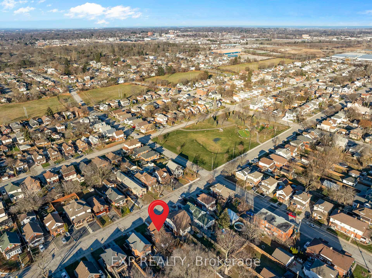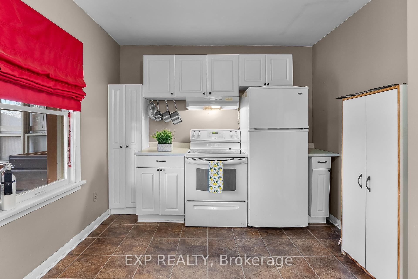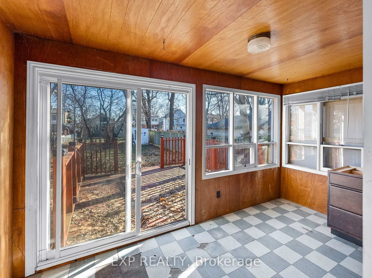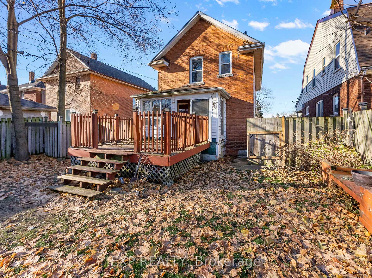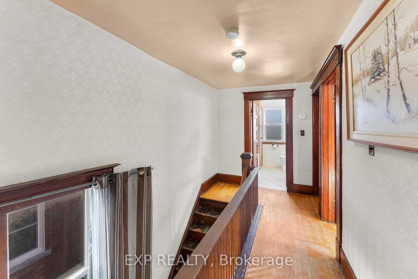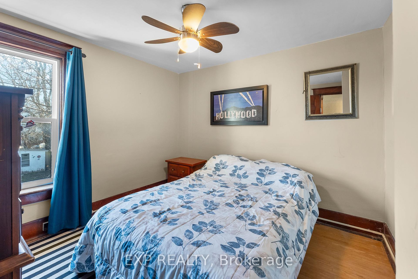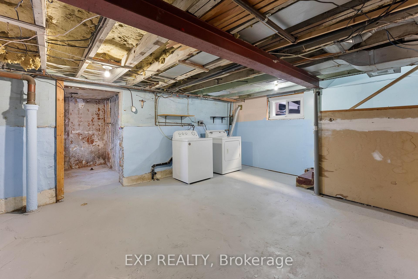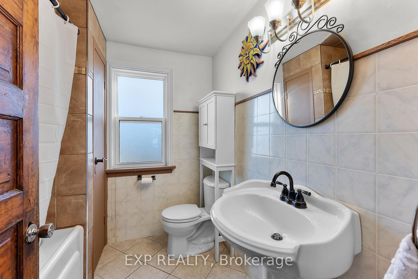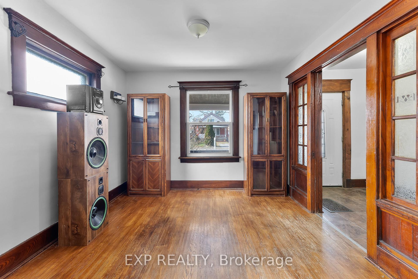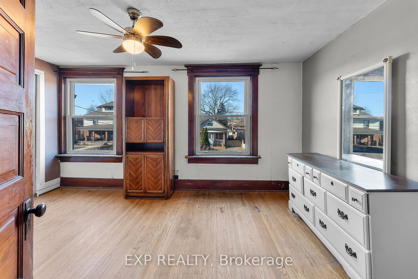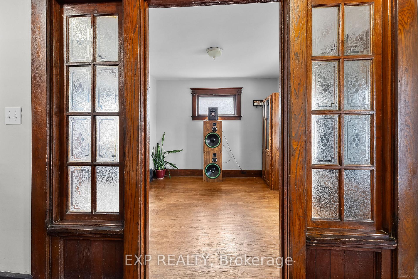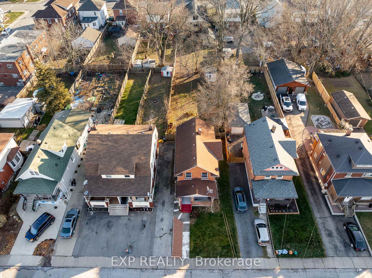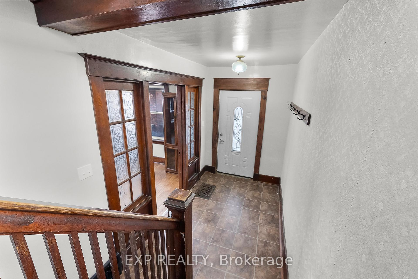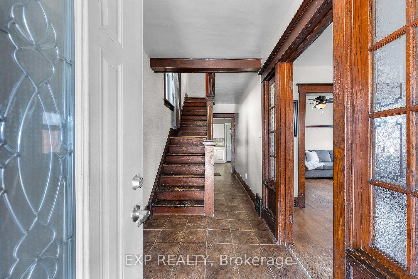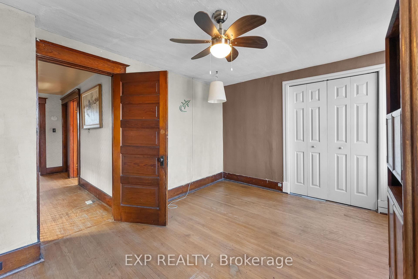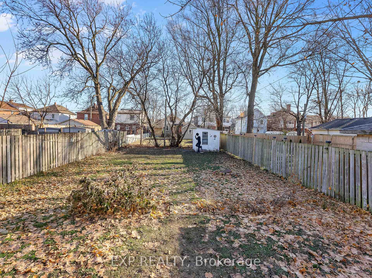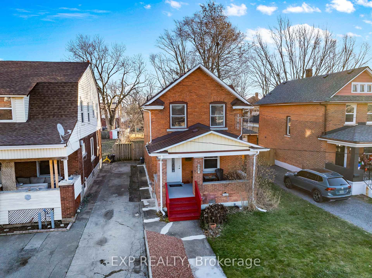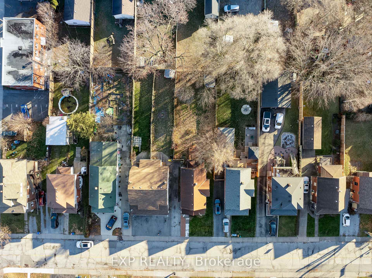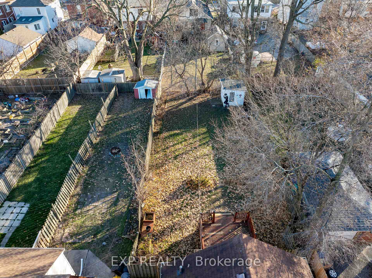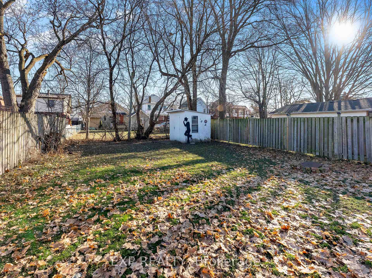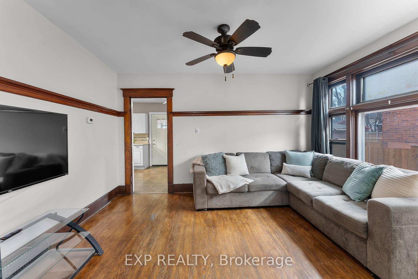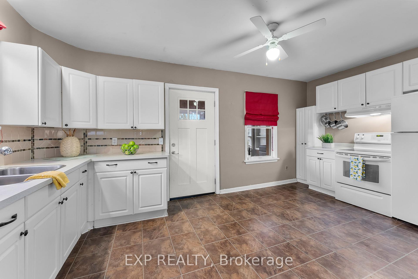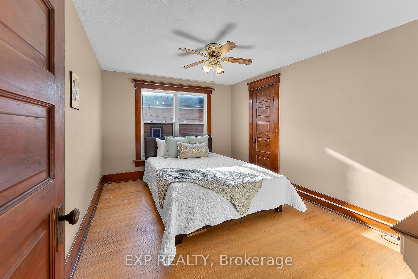$449,900
Available - For Sale
Listing ID: X11893212
4746 Fourth Ave , Niagara Falls, L2E 4N8, Ontario
| Step into timeless character with this solid, all-brick two-storey century home. Featuring 3 spacious bedrooms and 1 bathroom, with a convenient rough-in for a second bath in the basement, this home offers incredible potential for families, first-time buyers, or investors alike.The main floor boasts a functional layout with a bright, generously sized kitchen, perfect for family meals or entertaining. A separate dining room and living room, create a welcoming space filled with natural light and warm, original details.The separate entrance to the basement offers additional flexibility whether you're dreaming of a secondary living space, rental potential, or a home office setup. Situated on a charming lot, this home is located close to all the amenities Niagara Falls has to offer, including schools, parks, shopping, and attractions. With a little vision and creativity, this home is ready for your own personal touches! Book your showing today! |
| Price | $449,900 |
| Taxes: | $2421.00 |
| Assessment: | $154000 |
| Assessment Year: | 2024 |
| Address: | 4746 Fourth Ave , Niagara Falls, L2E 4N8, Ontario |
| Lot Size: | 40.00 x 150.00 (Feet) |
| Directions/Cross Streets: | Huron/Fourth |
| Rooms: | 7 |
| Bedrooms: | 3 |
| Bedrooms +: | |
| Kitchens: | 1 |
| Family Room: | Y |
| Basement: | Sep Entrance, Unfinished |
| Approximatly Age: | 100+ |
| Property Type: | Detached |
| Style: | 2-Storey |
| Exterior: | Brick |
| Garage Type: | None |
| (Parking/)Drive: | Private |
| Drive Parking Spaces: | 3 |
| Pool: | None |
| Approximatly Age: | 100+ |
| Approximatly Square Footage: | 1100-1500 |
| Property Features: | Hospital, Park, Place Of Worship, School, School Bus Route |
| Fireplace/Stove: | N |
| Heat Source: | Gas |
| Heat Type: | Forced Air |
| Central Air Conditioning: | Central Air |
| Laundry Level: | Lower |
| Elevator Lift: | N |
| Sewers: | Sewers |
| Water: | Municipal |
$
%
Years
This calculator is for demonstration purposes only. Always consult a professional
financial advisor before making personal financial decisions.
| Although the information displayed is believed to be accurate, no warranties or representations are made of any kind. |
| EXP REALTY |
|
|

Sharon Soltanian
Broker Of Record
Dir:
416-892-0188
Bus:
416-901-8881
| Virtual Tour | Book Showing | Email a Friend |
Jump To:
At a Glance:
| Type: | Freehold - Detached |
| Area: | Niagara |
| Municipality: | Niagara Falls |
| Neighbourhood: | 211 - Cherrywood |
| Style: | 2-Storey |
| Lot Size: | 40.00 x 150.00(Feet) |
| Approximate Age: | 100+ |
| Tax: | $2,421 |
| Beds: | 3 |
| Baths: | 1 |
| Fireplace: | N |
| Pool: | None |
Locatin Map:
Payment Calculator:


