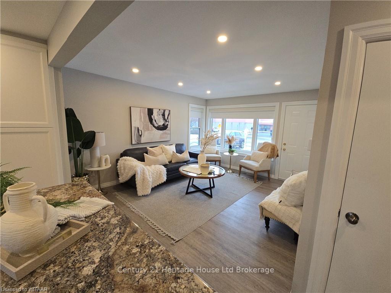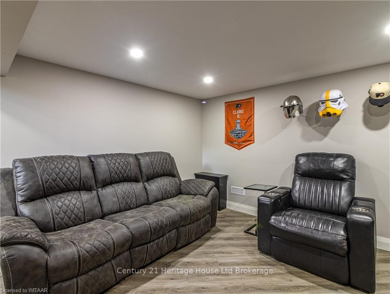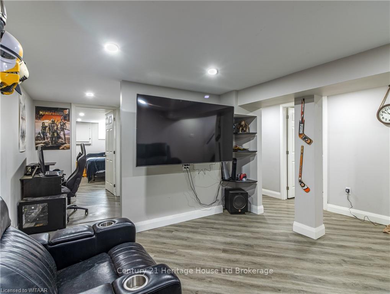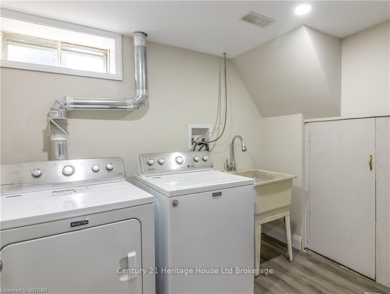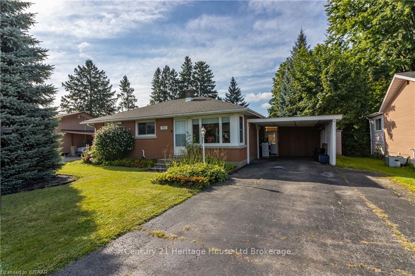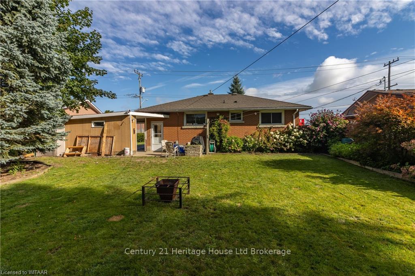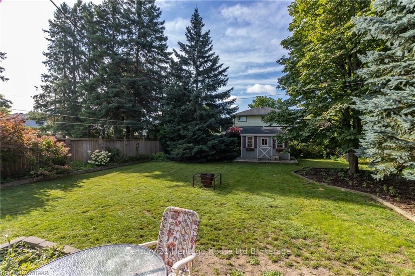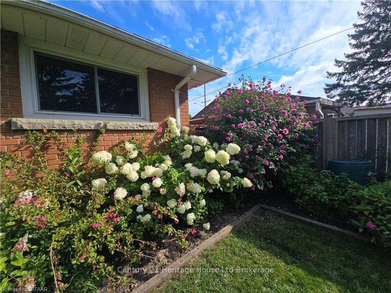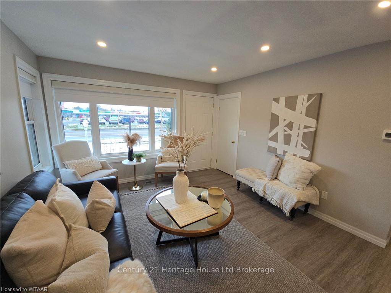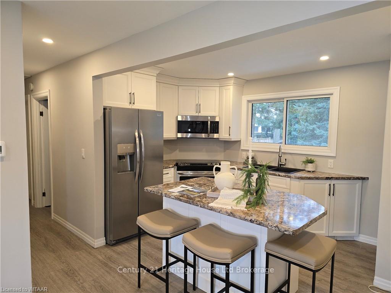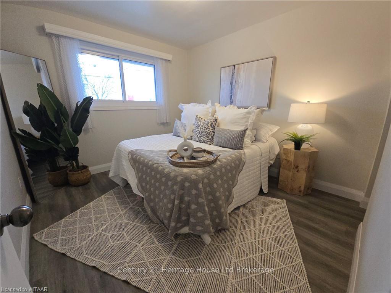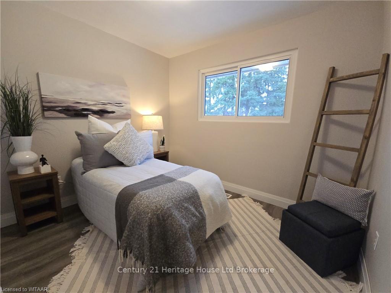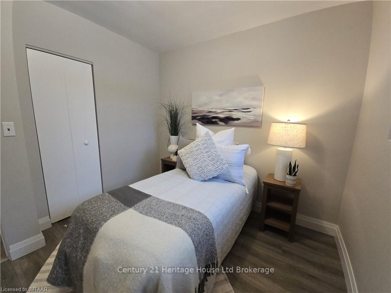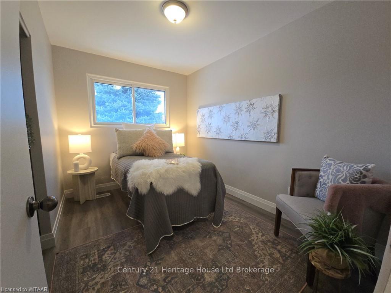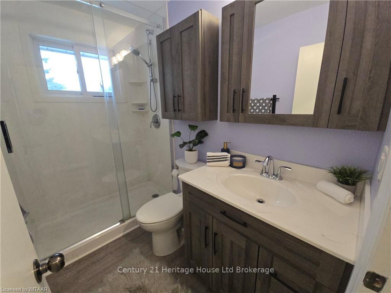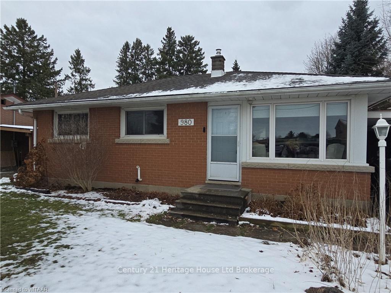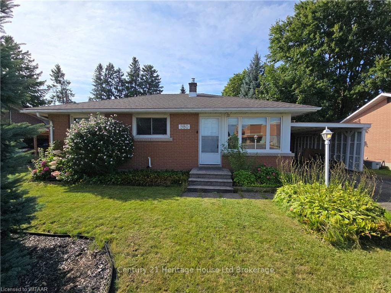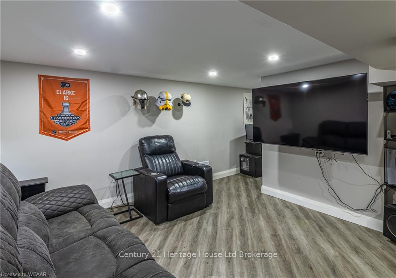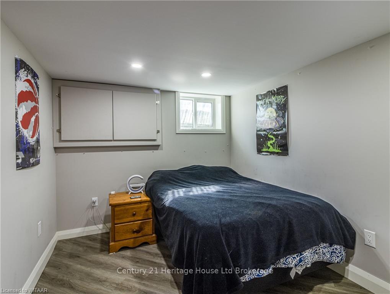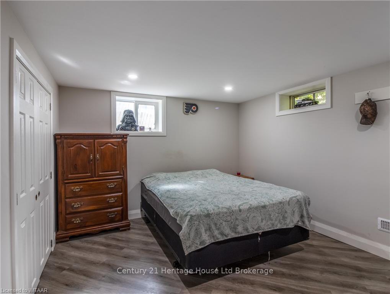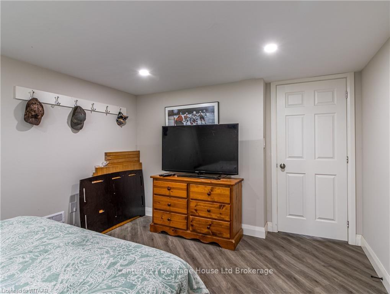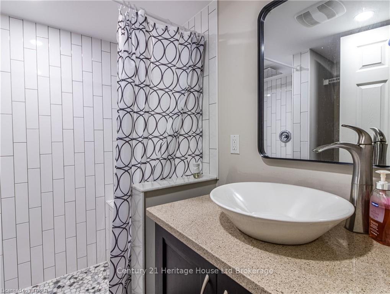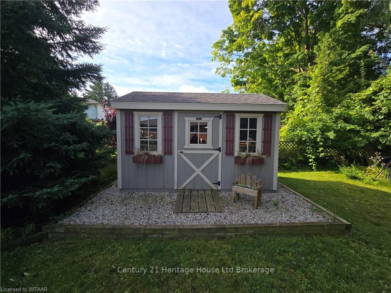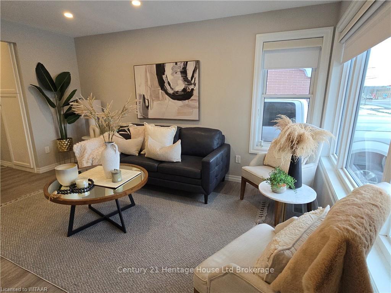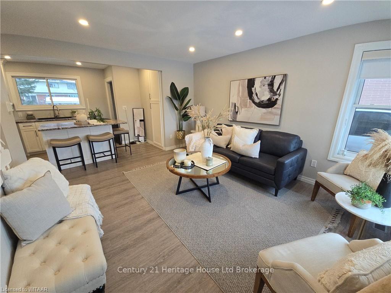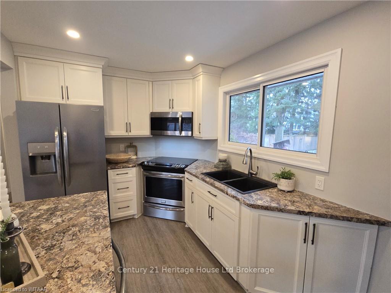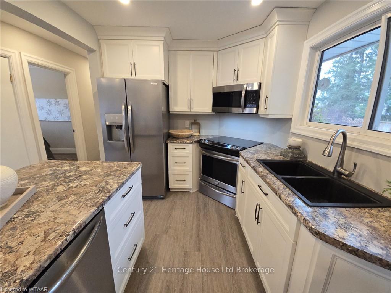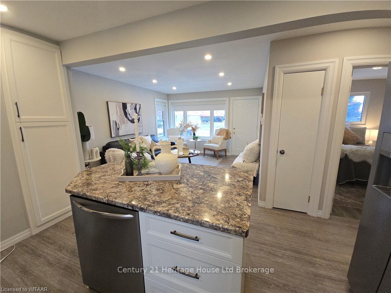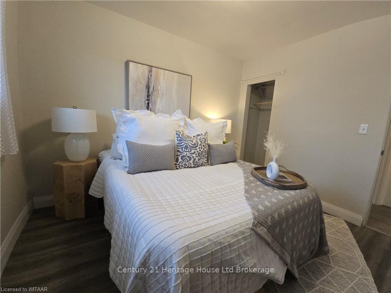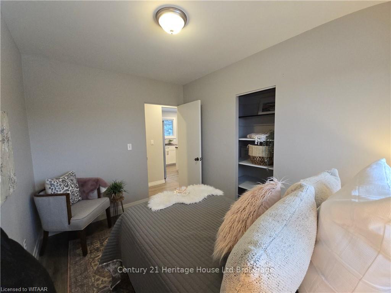$569,900
Available - For Sale
Listing ID: X11886738
980 DEVONSHIRE Ave , Woodstock, N4S 5S2, Ontario
| Welcome to 980 Devonshire Ave. This 5 bedroom 2 Bath bungalow has cute curb appeal with beautiful large private yard. Inside you will be surprised by the open concept living space and the updates done throughout the home. Walk into your bright living room the well layout kitchen with island overlooks the living space. The wall pantry uses the space best for added storage. from the kitchen you have a great view to the rear fully fenced yard. The main floor is complete with 3 bedrooms and beautiful 3pc bath as well as updated flooring throughout. Downstairs has been remolded adding a new family room which is a perfect hang out for the kids. Two well appointed bedrooms with egress windows and a full 2nd bath. The large car port and laneway provide ample parking. With grocery store, bank & pharmacy all steps away and a short few min commute to the HWY this home is something worth checking out. All appliances are included. |
| Price | $569,900 |
| Taxes: | $3183.04 |
| Assessment: | $185000 |
| Assessment Year: | 2016 |
| Address: | 980 DEVONSHIRE Ave , Woodstock, N4S 5S2, Ontario |
| Lot Size: | 60.00 x 124.00 (Feet) |
| Acreage: | < .50 |
| Directions/Cross Streets: | FROM SPRINGBANK TURN LEFT ONTO DEVONSHIRE HOME IS ON THE LEFT |
| Rooms: | 7 |
| Rooms +: | 5 |
| Bedrooms: | 3 |
| Bedrooms +: | 2 |
| Kitchens: | 1 |
| Kitchens +: | 0 |
| Basement: | Finished, Full |
| Approximatly Age: | 51-99 |
| Property Type: | Detached |
| Style: | Bungalow |
| Exterior: | Brick |
| Garage Type: | Carport |
| (Parking/)Drive: | Other |
| Drive Parking Spaces: | 3 |
| Pool: | None |
| Laundry Access: | Ensuite |
| Approximatly Age: | 51-99 |
| Fireplace/Stove: | N |
| Heat Source: | Gas |
| Heat Type: | Forced Air |
| Central Air Conditioning: | Central Air |
| Elevator Lift: | N |
| Sewers: | Sewers |
| Water: | Municipal |
$
%
Years
This calculator is for demonstration purposes only. Always consult a professional
financial advisor before making personal financial decisions.
| Although the information displayed is believed to be accurate, no warranties or representations are made of any kind. |
| Century 21 Heritage House Ltd Brokerage |
|
|

Sharon Soltanian
Broker Of Record
Dir:
416-892-0188
Bus:
416-901-8881
| Book Showing | Email a Friend |
Jump To:
At a Glance:
| Type: | Freehold - Detached |
| Area: | Oxford |
| Municipality: | Woodstock |
| Neighbourhood: | Woodstock - North |
| Style: | Bungalow |
| Lot Size: | 60.00 x 124.00(Feet) |
| Approximate Age: | 51-99 |
| Tax: | $3,183.04 |
| Beds: | 3+2 |
| Baths: | 2 |
| Fireplace: | N |
| Pool: | None |
Locatin Map:
Payment Calculator:


