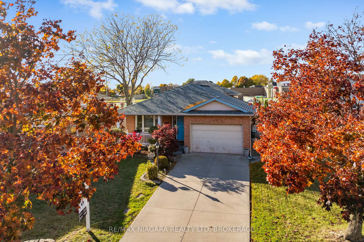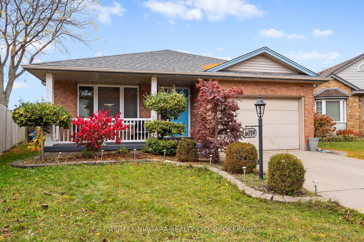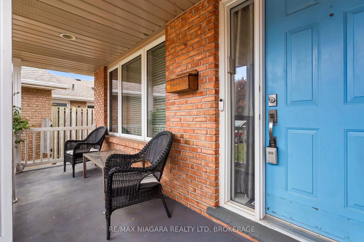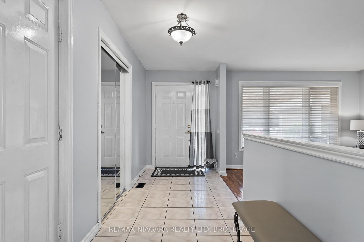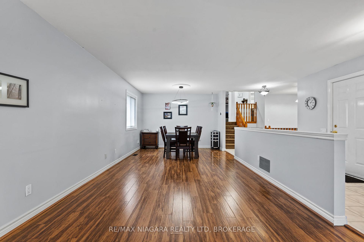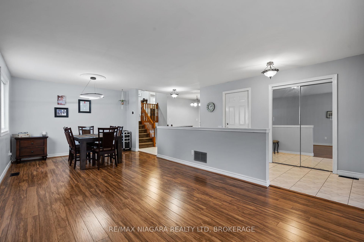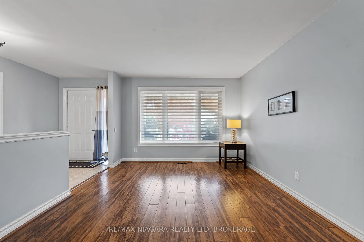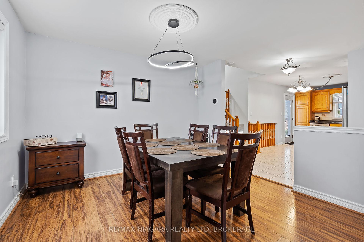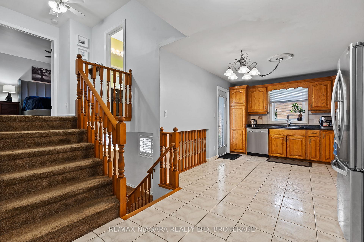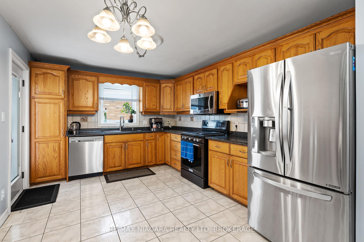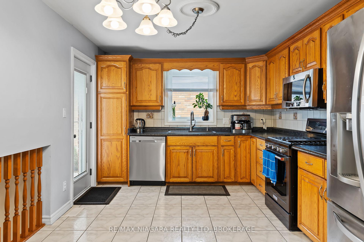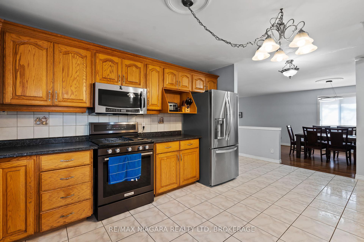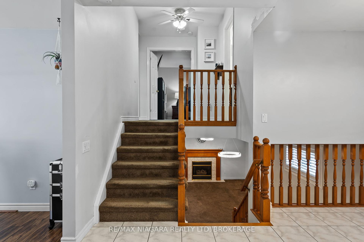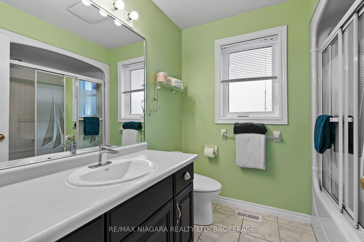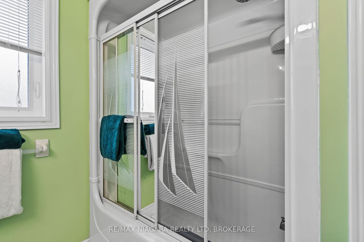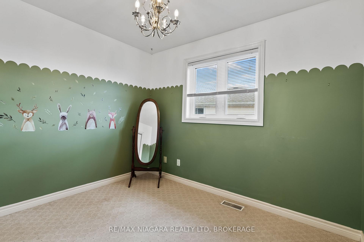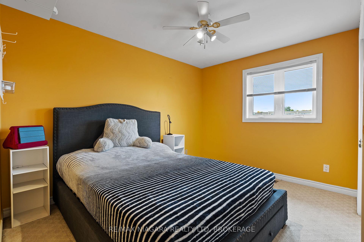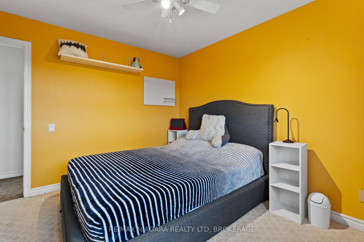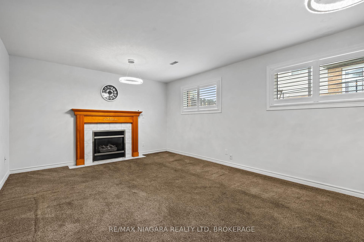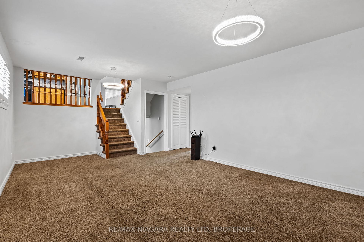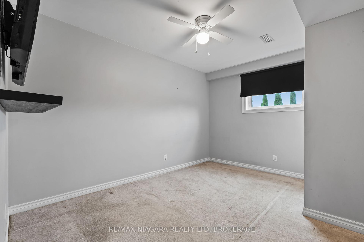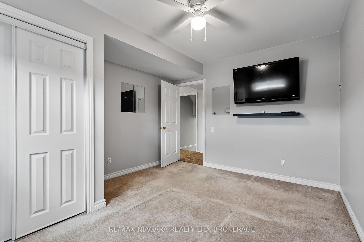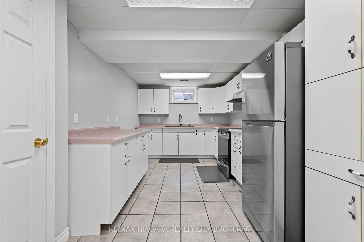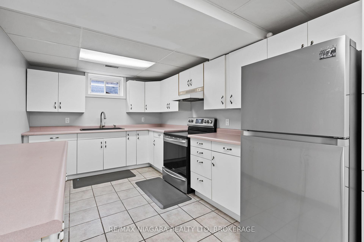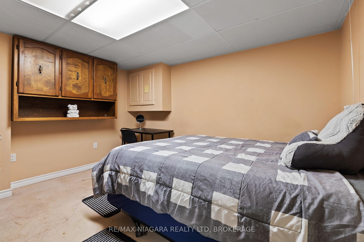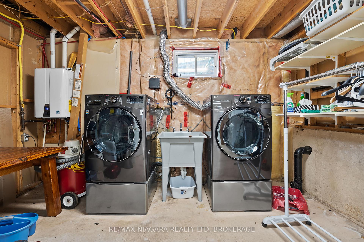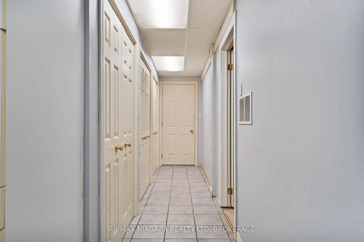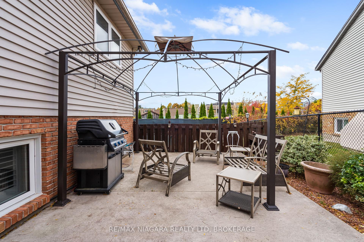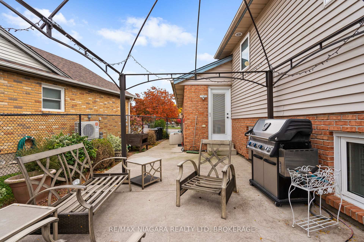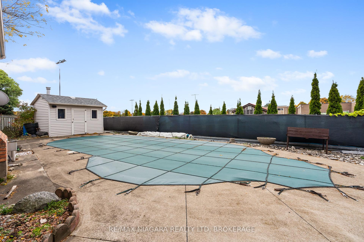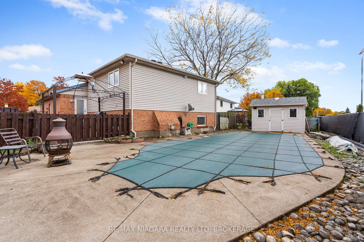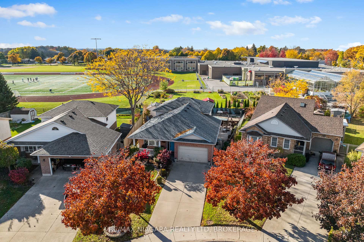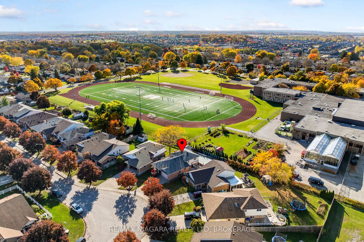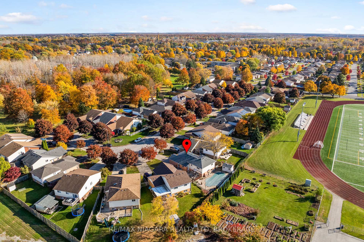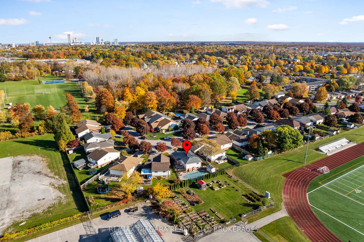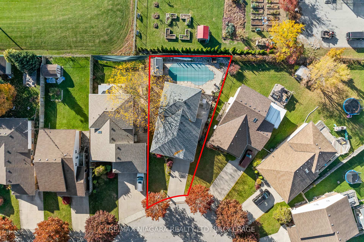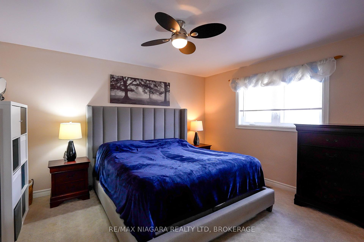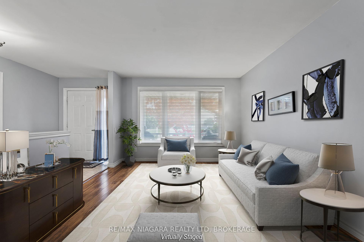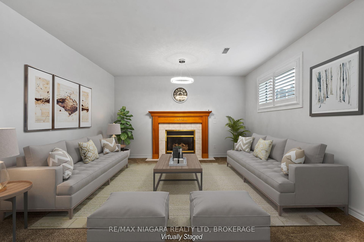$699,900
Available - For Sale
Listing ID: X11884029
6019 ANDREA Dr , Niagara Falls, L2H 2Z9, Ontario
| Discover this spacious 4-level backsplit in one of Niagara Falls' most desirable neighborhoods. Perfect for families, multi-generational living, or rental potential, this solid brick home offers 4 bedrooms, a large den, 2 full bathrooms, and a 1.5-car garage. Set on a large pie-shaped lot with no rear neighbours, you'll enjoy a completely private and peaceful retreat with an in-ground pool. With 2 full kitchens plus a side entrance to the basement for dual-living arrangements or rental income. Conveniently located near top schools, shopping, Costco, and the QEW, this home is move-in ready and offers endless possibilities. Don't miss your chance to own this Niagara Falls gem - schedule your viewing today! |
| Price | $699,900 |
| Taxes: | $4874.85 |
| Assessment: | $310000 |
| Assessment Year: | 2024 |
| Address: | 6019 ANDREA Dr , Niagara Falls, L2H 2Z9, Ontario |
| Lot Size: | 38.00 x 115.42 (Feet) |
| Acreage: | < .50 |
| Directions/Cross Streets: | Montrose Rd to Charnwood Ave, to Ethel St. to Andrea Dr. |
| Rooms: | 8 |
| Rooms +: | 7 |
| Bedrooms: | 3 |
| Bedrooms +: | 1 |
| Kitchens: | 1 |
| Kitchens +: | 1 |
| Family Room: | Y |
| Basement: | Finished, Sep Entrance |
| Approximatly Age: | 31-50 |
| Property Type: | Detached |
| Style: | Backsplit 4 |
| Exterior: | Brick |
| Garage Type: | Attached |
| (Parking/)Drive: | Pvt Double |
| Drive Parking Spaces: | 4 |
| Pool: | Inground |
| Approximatly Age: | 31-50 |
| Approximatly Square Footage: | 1100-1500 |
| Property Features: | Fenced Yard, Park, Place Of Worship, School |
| Fireplace/Stove: | Y |
| Heat Source: | Gas |
| Heat Type: | Forced Air |
| Central Air Conditioning: | Central Air |
| Laundry Level: | Lower |
| Elevator Lift: | N |
| Sewers: | Sewers |
| Water: | Municipal |
| Utilities-Cable: | Y |
| Utilities-Hydro: | Y |
| Utilities-Gas: | Y |
| Utilities-Telephone: | Y |
$
%
Years
This calculator is for demonstration purposes only. Always consult a professional
financial advisor before making personal financial decisions.
| Although the information displayed is believed to be accurate, no warranties or representations are made of any kind. |
| RE/MAX NIAGARA REALTY LTD, BROKERAGE |
|
|

Sharon Soltanian
Broker Of Record
Dir:
416-892-0188
Bus:
416-901-8881
| Virtual Tour | Book Showing | Email a Friend |
Jump To:
At a Glance:
| Type: | Freehold - Detached |
| Area: | Niagara |
| Municipality: | Niagara Falls |
| Neighbourhood: | 218 - West Wood |
| Style: | Backsplit 4 |
| Lot Size: | 38.00 x 115.42(Feet) |
| Approximate Age: | 31-50 |
| Tax: | $4,874.85 |
| Beds: | 3+1 |
| Baths: | 2 |
| Fireplace: | Y |
| Pool: | Inground |
Locatin Map:
Payment Calculator:


