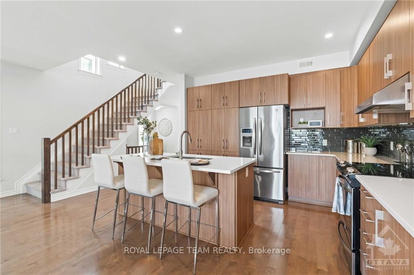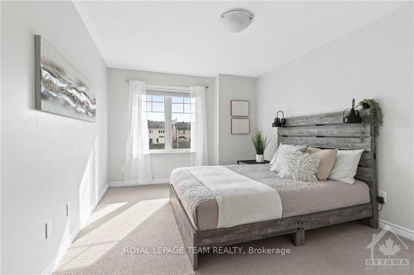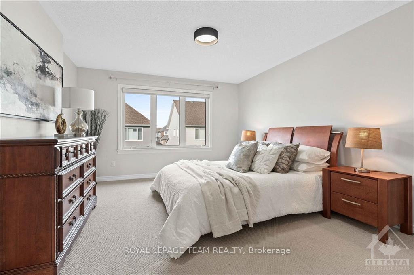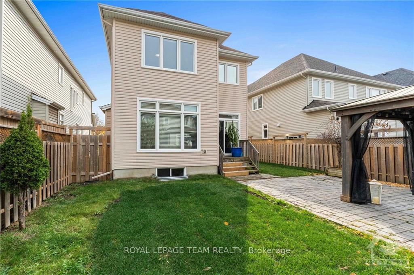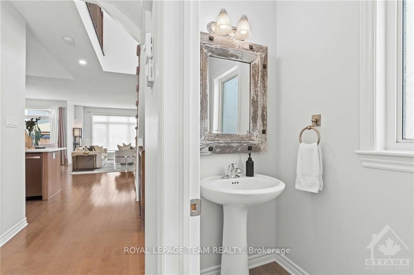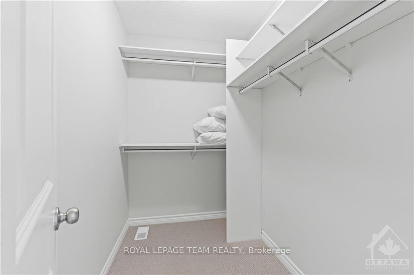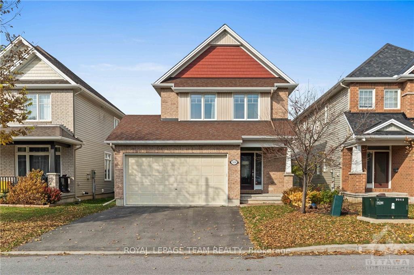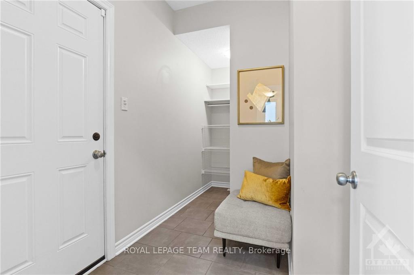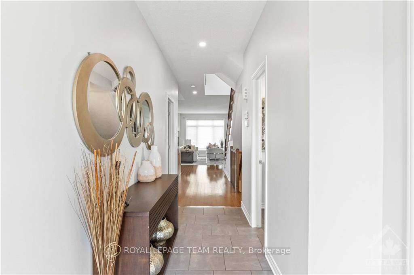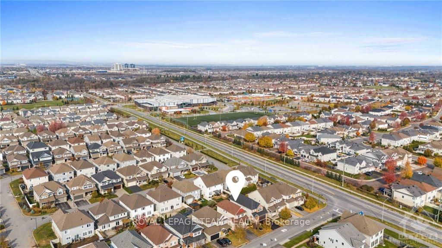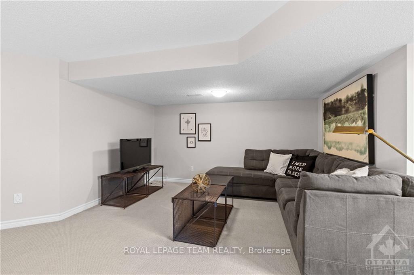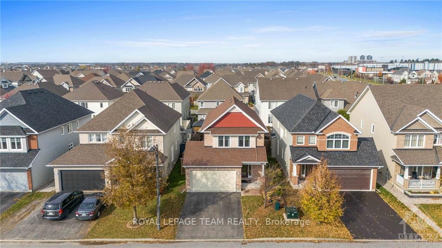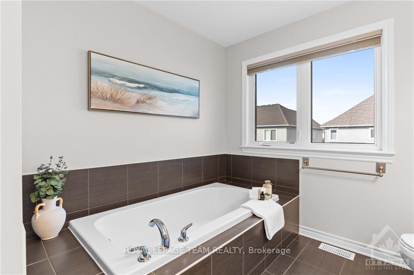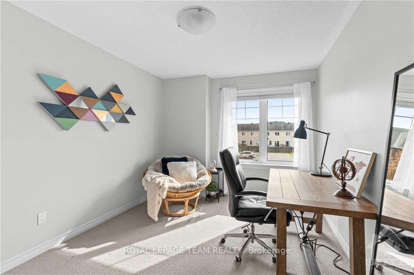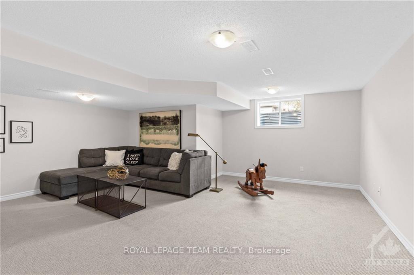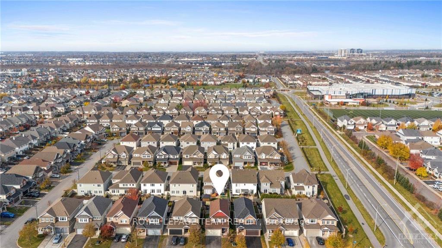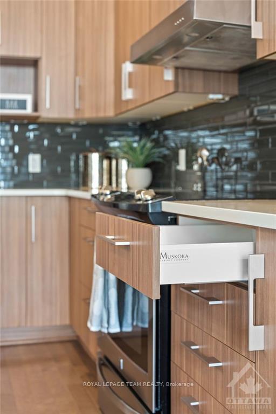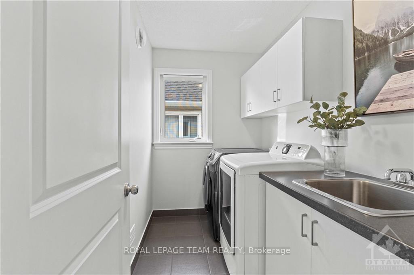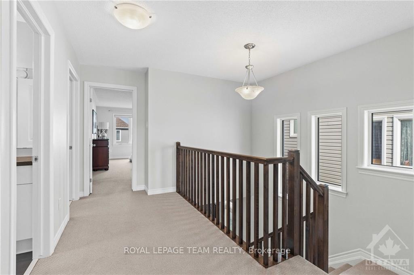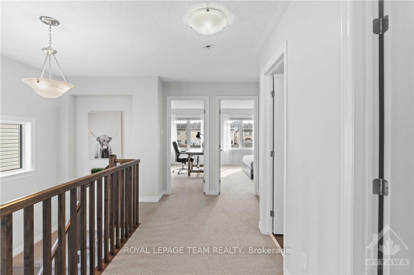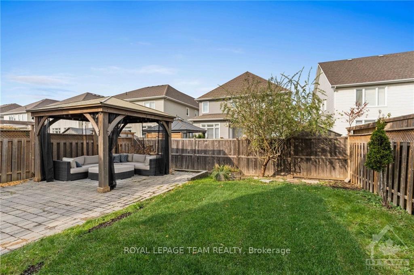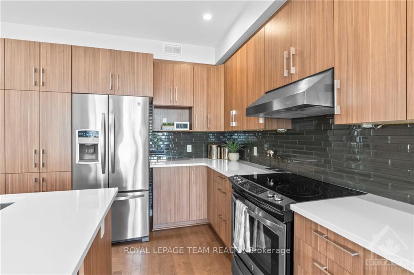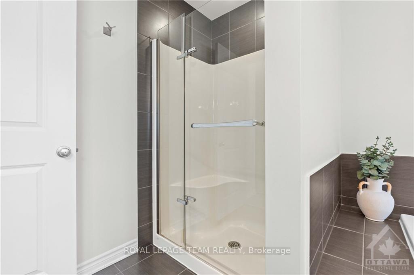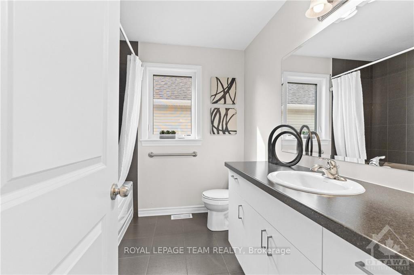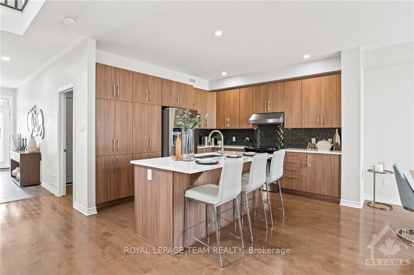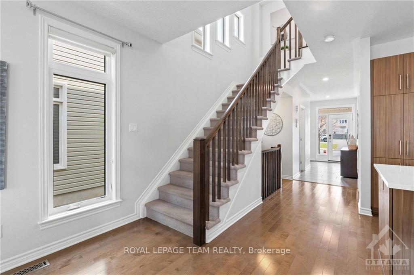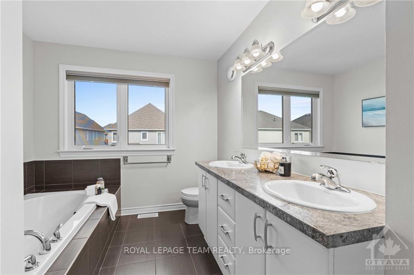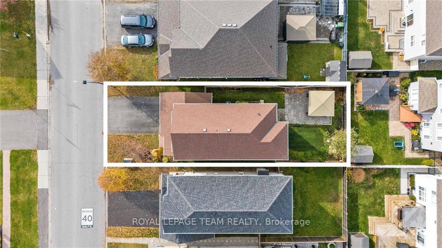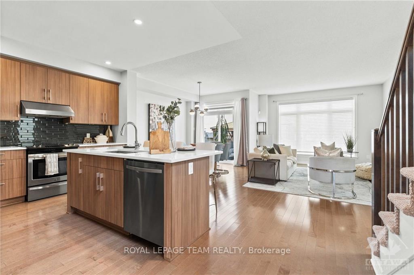$838,000
Available - For Sale
Listing ID: X10419554
506 EGRET Way , Barrhaven, K2J 5V3, Ontario
| Welcome to a home by the award winning builder: Tamarack Homes. Located in Barrhaven's popular Half Moon Bay area, this over 2200 sqft double garage detached home is a quick walk from beautiful parks, public transportation and the Minto Recreation Complex. The open-concept main floor offers maple hardwood floors throughout dining and living spaces, bright natural lighting, a chef's kitchen w/ large island, upgraded cabinetry designed and installed by Muskoka cabinetry along with Cambria Quartz countertop & custom glass tile backsplash. There is also a large mudroom with ample storage on the main floor. Upstairs you find 3 good sized bedrooms including the primary bedroom w/ walk-in closet & luxurious 5pc ensuite complete w/ soaker tub & walk-in shower. Laundry is upstairs with a large linen closet. Finished basement is the place for family movie night or a work from home office space. The backyard is your own little paradise with patio stones and gazebo, perfect home for any family., Flooring: Hardwood, Flooring. |
| Price | $838,000 |
| Taxes: | $5155.00 |
| Address: | 506 EGRET Way , Barrhaven, K2J 5V3, Ontario |
| Lot Size: | 38.00 x 102.95 (Feet) |
| Directions/Cross Streets: | Greenbank to Egret. |
| Rooms: | 10 |
| Rooms +: | 0 |
| Bedrooms: | 3 |
| Bedrooms +: | 0 |
| Kitchens: | 1 |
| Kitchens +: | 0 |
| Family Room: | Y |
| Basement: | Finished, Full |
| Property Type: | Detached |
| Style: | 2-Storey |
| Exterior: | Brick, Other |
| Garage Type: | Attached |
| Drive Parking Spaces: | 4 |
| Pool: | None |
| Property Features: | Fenced Yard, Park, School Bus Route |
| Fireplace/Stove: | Y |
| Heat Source: | Gas |
| Heat Type: | Forced Air |
| Central Air Conditioning: | Central Air |
| Sewers: | Sewers |
| Water: | Municipal |
| Utilities-Gas: | Y |
$
%
Years
This calculator is for demonstration purposes only. Always consult a professional
financial advisor before making personal financial decisions.
| Although the information displayed is believed to be accurate, no warranties or representations are made of any kind. |
| ROYAL LEPAGE TEAM REALTY |
|
|

Sharon Soltanian
Broker Of Record
Dir:
416-892-0188
Bus:
416-901-8881
| Virtual Tour | Book Showing | Email a Friend |
Jump To:
At a Glance:
| Type: | Freehold - Detached |
| Area: | Ottawa |
| Municipality: | Barrhaven |
| Neighbourhood: | 7711 - Barrhaven - Half Moon Bay |
| Style: | 2-Storey |
| Lot Size: | 38.00 x 102.95(Feet) |
| Tax: | $5,155 |
| Beds: | 3 |
| Baths: | 3 |
| Fireplace: | Y |
| Pool: | None |
Locatin Map:
Payment Calculator:


