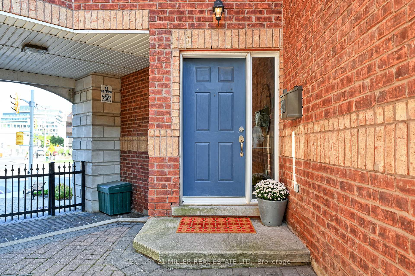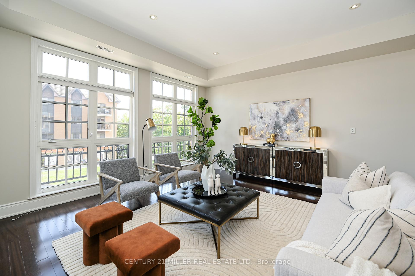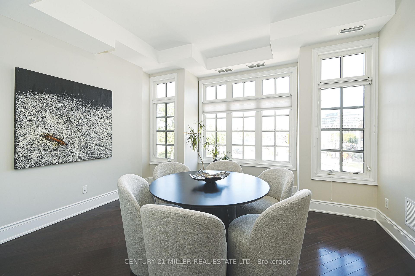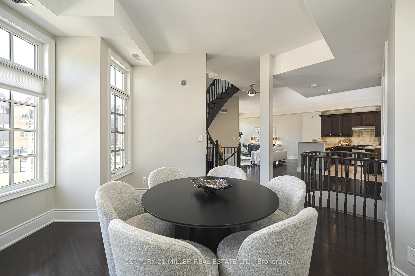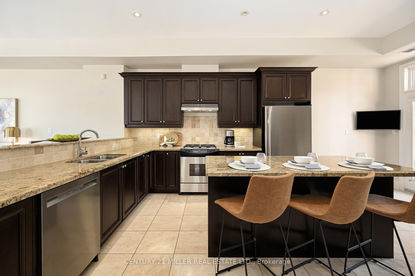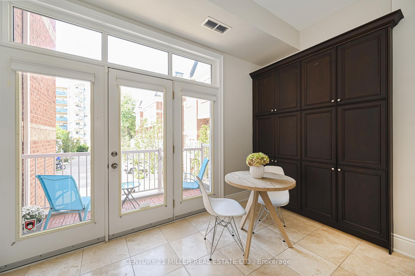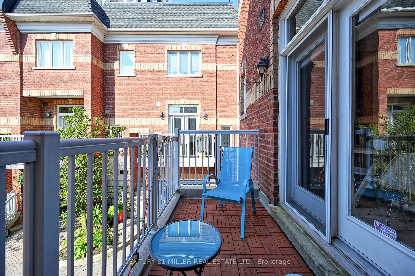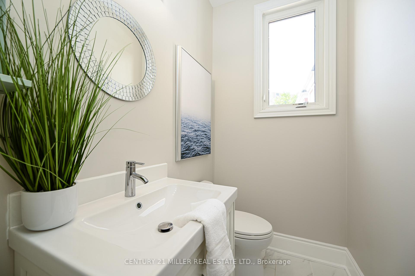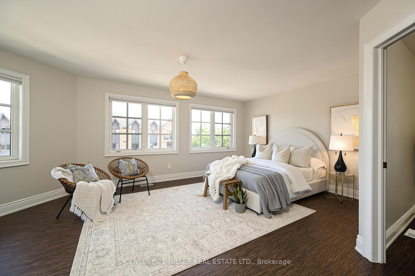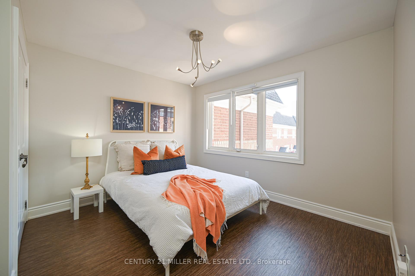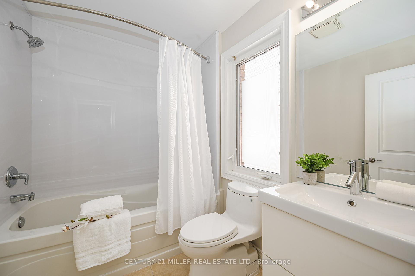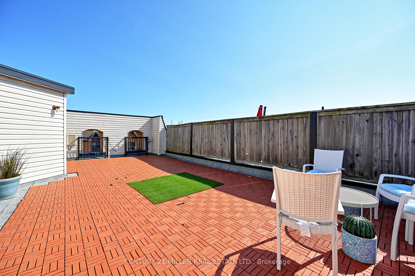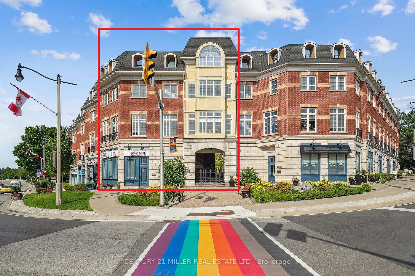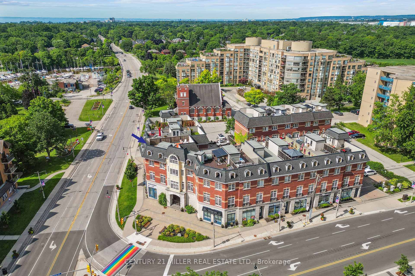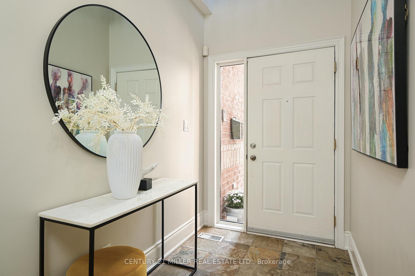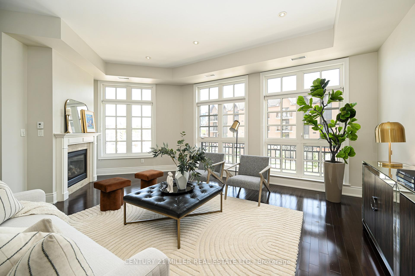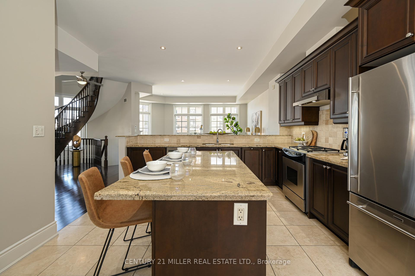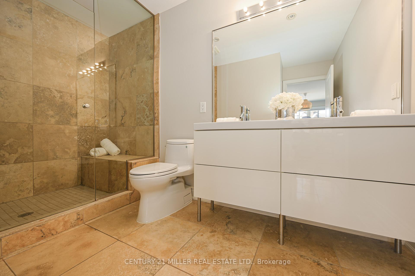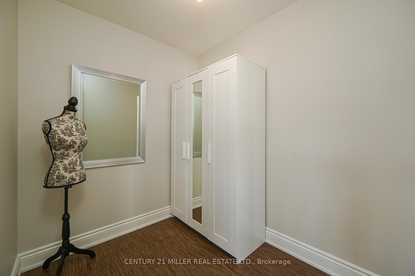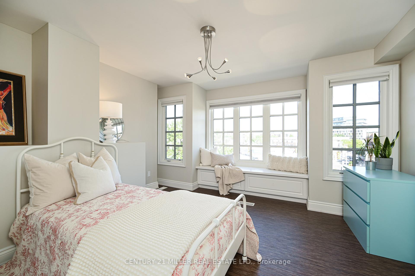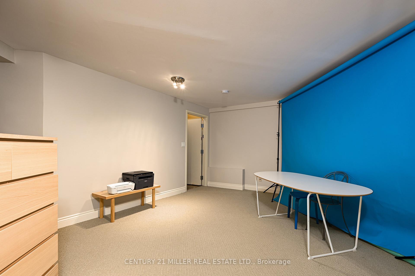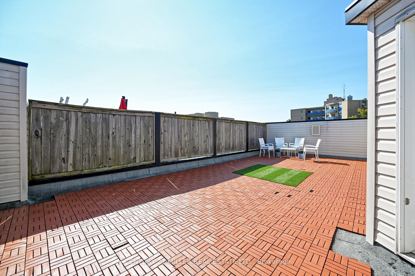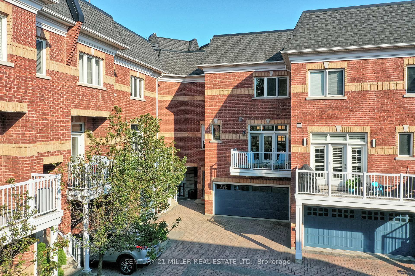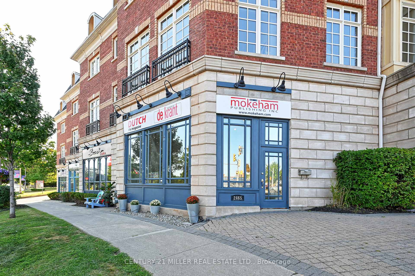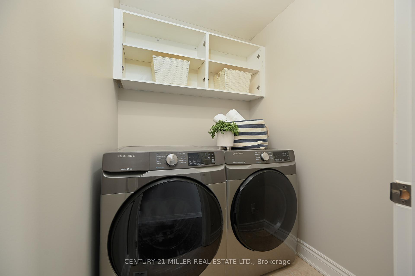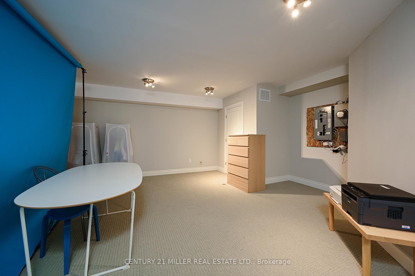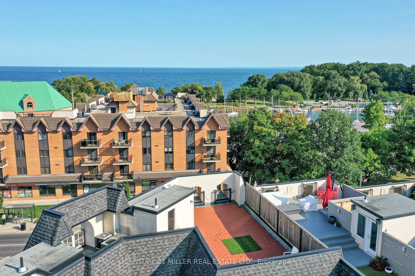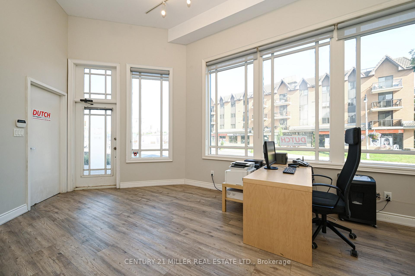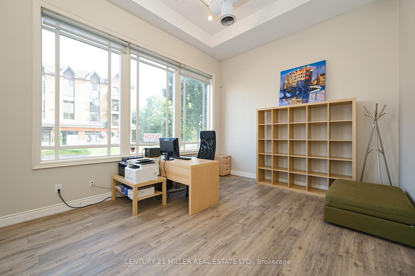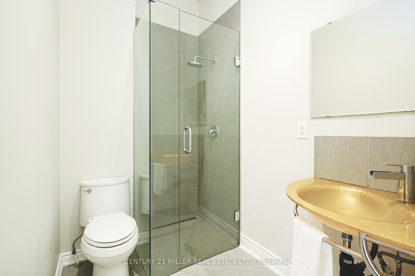$1,749,000
Available - For Sale
Listing ID: W9399681
120 Bronte Rd , Unit 8, Oakville, L6L 3C1, Ontario
| Ideally located in the heart of trendy Bronte Village, this is one of the largest live/work townhomes in Oakville. The residential unit features a spacious floor plan centered around a stunning spiral staircase and highlighted by oversized windows providing endless natural light in the unit. The open concept main floor features an oversized kitchen with large central island overlooking the spacious great room and dining room. This floor also features a powder room with brand new vanity. The second floor features an oversized primary ensuite with large spa-like ensuite as well as two additional bedrooms that share a 4-piece recently updated bathroom. The laundry is also found on the bedroom level. Not to be missed is the oversized 800 square foot roof top terrace featuring views of Lake Ontario! This unit also features a rarely found double car garage and driveway!! The commercial space offers excellent street exposure and access to the visitor parking in the townhouse complex. With over 1,000 square feet of potential office/retail space which includes a 3-piece bathroom. Use this space for your own business or as a source of income! The lower level of this unit can be combined to increase the size of the commercial space, or used privately for the residential portion of the unit. A large storage room is also found in the lower level. With its ideal location you are right in all the action of Bronte, a superb location for your business with exposure on the Northwest corner of Lakeshore Rd W & Bronte Rd. Walking distance to all the best restaurants in Bronte as well as amazing waterfront trails and marina views. A short drive to the QEW or 407 as well as the Bronte Go Train Station! This one is not to be missed! |
| Price | $1,749,000 |
| Taxes: | $10173.84 |
| Address: | 120 Bronte Rd , Unit 8, Oakville, L6L 3C1, Ontario |
| Apt/Unit: | 8 |
| Lot Size: | 25.33 x 65.98 (Feet) |
| Acreage: | < .50 |
| Directions/Cross Streets: | Lakeshore Road West & Bronte Road |
| Rooms: | 8 |
| Rooms +: | 2 |
| Bedrooms: | 3 |
| Bedrooms +: | |
| Kitchens: | 1 |
| Family Room: | N |
| Basement: | Finished, Full |
| Approximatly Age: | 16-30 |
| Property Type: | Att/Row/Twnhouse |
| Style: | 3-Storey |
| Exterior: | Brick |
| Garage Type: | Attached |
| (Parking/)Drive: | Pvt Double |
| Drive Parking Spaces: | 1 |
| Pool: | None |
| Approximatly Age: | 16-30 |
| Approximatly Square Footage: | 2500-3000 |
| Property Features: | Lake/Pond, Marina, Park, Public Transit |
| Fireplace/Stove: | N |
| Heat Source: | Gas |
| Heat Type: | Forced Air |
| Central Air Conditioning: | Central Air |
| Sewers: | Sewers |
| Water: | Municipal |
$
%
Years
This calculator is for demonstration purposes only. Always consult a professional
financial advisor before making personal financial decisions.
| Although the information displayed is believed to be accurate, no warranties or representations are made of any kind. |
| CENTURY 21 MILLER REAL ESTATE LTD. |
|
|

Sharon Soltanian
Broker Of Record
Dir:
416-892-0188
Bus:
416-901-8881
| Virtual Tour | Book Showing | Email a Friend |
Jump To:
At a Glance:
| Type: | Freehold - Att/Row/Twnhouse |
| Area: | Halton |
| Municipality: | Oakville |
| Neighbourhood: | Bronte West |
| Style: | 3-Storey |
| Lot Size: | 25.33 x 65.98(Feet) |
| Approximate Age: | 16-30 |
| Tax: | $10,173.84 |
| Beds: | 3 |
| Baths: | 4 |
| Fireplace: | N |
| Pool: | None |
Locatin Map:
Payment Calculator:


