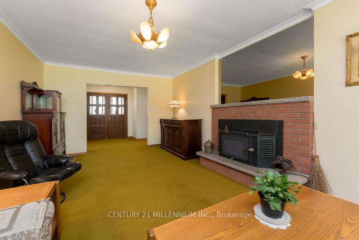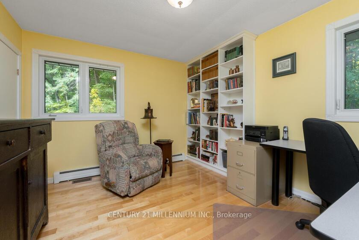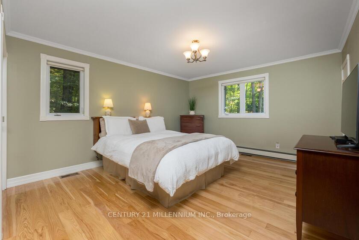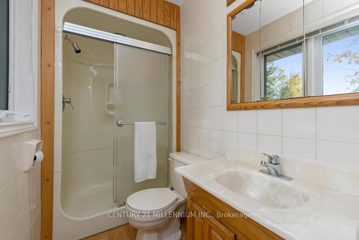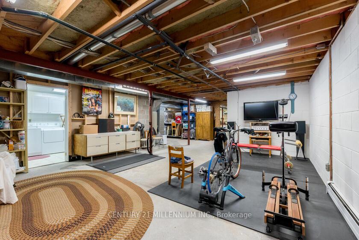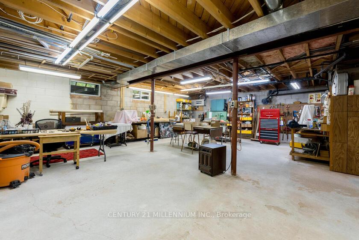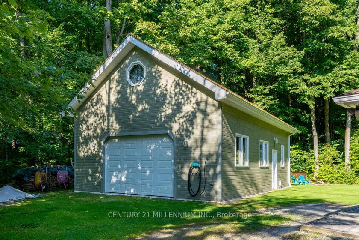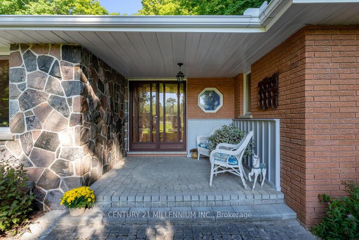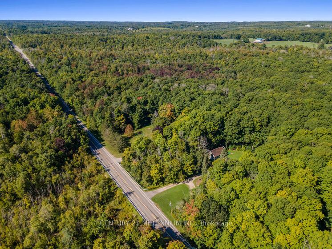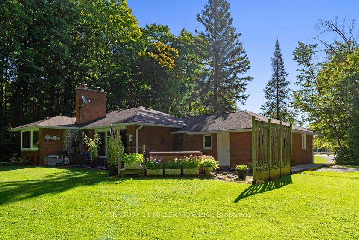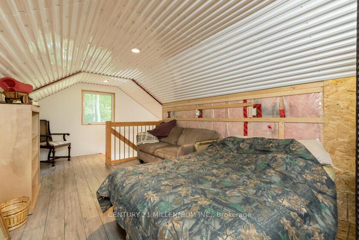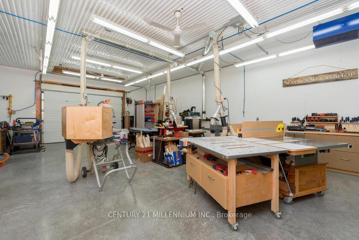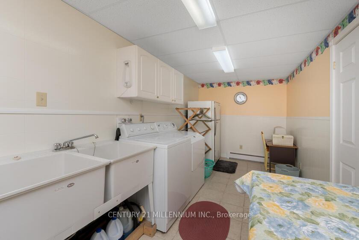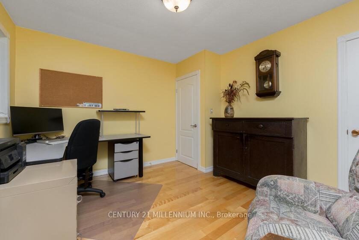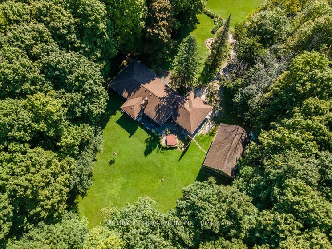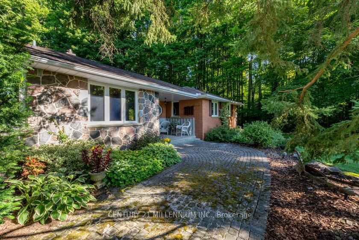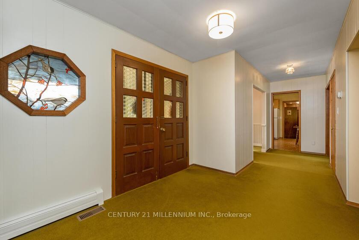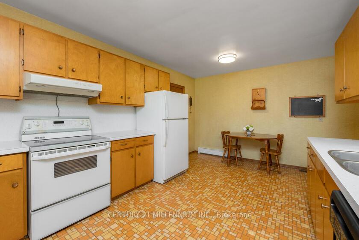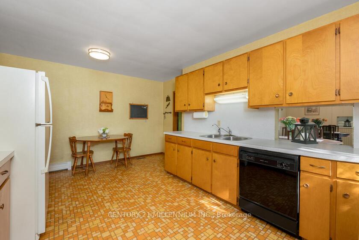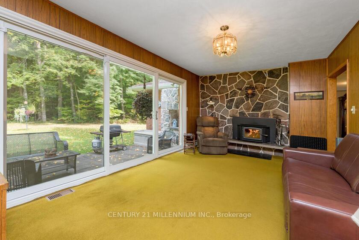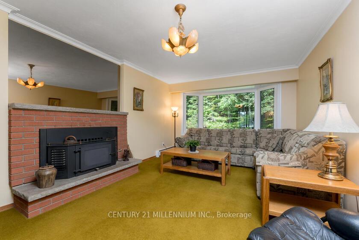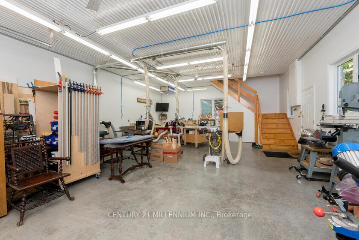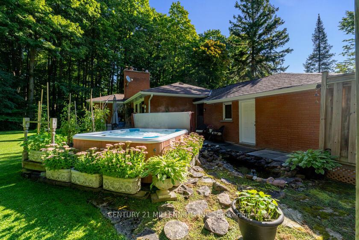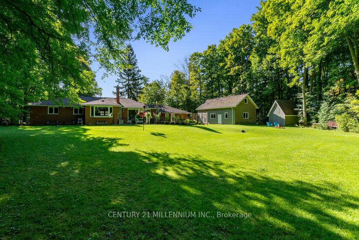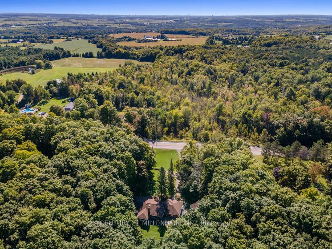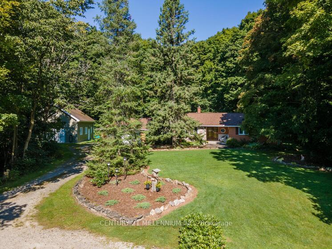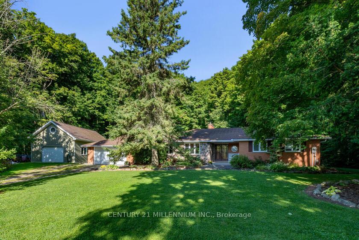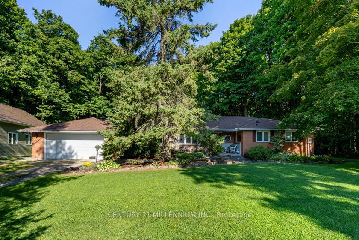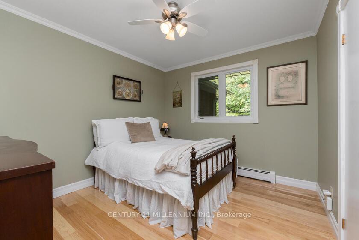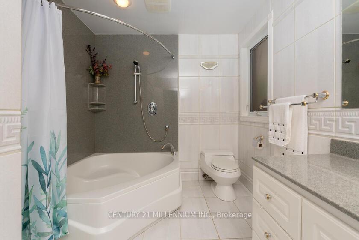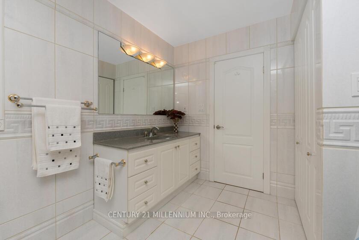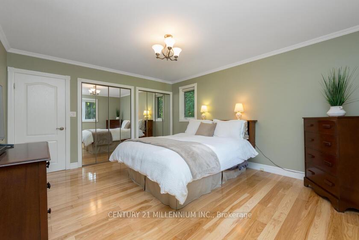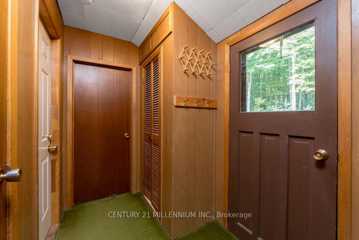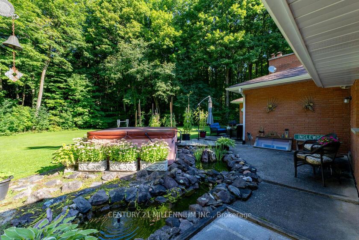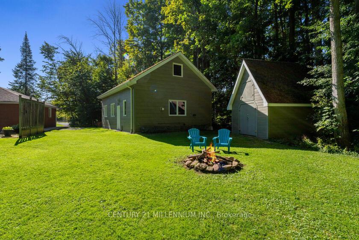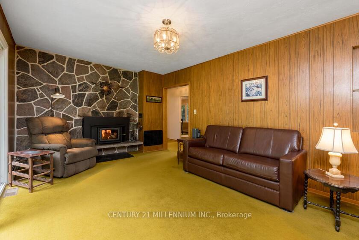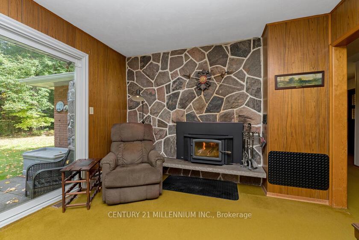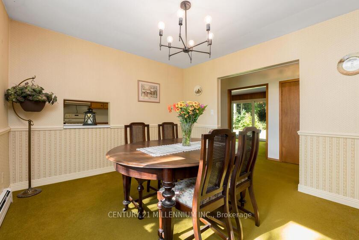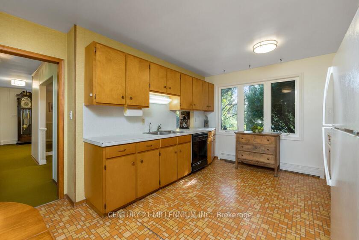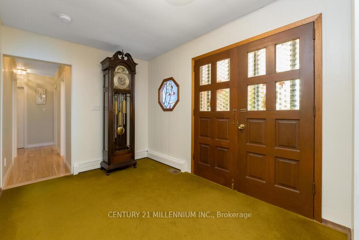$1,499,900
Available - For Sale
Listing ID: W9393357
1264 Olde Base Line Rd , Caledon, L7C 0J1, Ontario
| Wow! What a starting point! This 3 bedroom / 2 bath brick bungalow sitting on a pretty 2-acre property, has been lovingly cared for by the same family for 45 years. The spacious home has an impeccable layout so you can concentrate on updating the dcor to your style. The expansive basement is a blank cavass other than the cheery laundry room. But the piece de resistance is the 24x36 foot workshop (or additional detached garage) with over 10-foot ceiling, propane waterpipe heated floors, 100 am service & gorgeous staircase up to sitting area & storage space its sure to seal the deal.Home has 30-year algae-resistant fiber glass asphalt shingles installed in 2008 so you can enjoy the lushness of the surrounding trees without concern for your roof. The home features hydronic (hot-water radiant) heat which gives a gentle, very clean way to heat the home. Ducts were also installed for central air conditioning meaning it is simple to convert to forced air heat, if you choose. The well is generous as they told me they used to fill the neighbours pool from it! The best of both worlds with this country property that is about 10-15 minutes to Georgetown, Erin or Brampton. Moments to the charming village shops & cafes, the Caledon Ski Club, Caledon Golf Course, Hiking, Cycling, Horseback Riding or kayaking down the lazy Credit River. |
| Extras: Property is under NEC, CVC & Greenbelt Conservation |
| Price | $1,499,900 |
| Taxes: | $6395.88 |
| Address: | 1264 Olde Base Line Rd , Caledon, L7C 0J1, Ontario |
| Lot Size: | 319.15 x 289.65 (Feet) |
| Directions/Cross Streets: | Mississauga Rd & Olde Base |
| Rooms: | 7 |
| Rooms +: | 1 |
| Bedrooms: | 3 |
| Bedrooms +: | |
| Kitchens: | 1 |
| Family Room: | Y |
| Basement: | Full, Part Fin |
| Approximatly Age: | 51-99 |
| Property Type: | Detached |
| Style: | Bungalow |
| Exterior: | Brick, Stone |
| Garage Type: | Attached |
| (Parking/)Drive: | Pvt Double |
| Drive Parking Spaces: | 10 |
| Pool: | None |
| Other Structures: | Drive Shed, Workshop |
| Approximatly Age: | 51-99 |
| Approximatly Square Footage: | 1500-2000 |
| Property Features: | Grnbelt/Cons, School Bus Route, Wooded/Treed |
| Fireplace/Stove: | Y |
| Heat Source: | Oil |
| Heat Type: | Water |
| Central Air Conditioning: | Central Air |
| Laundry Level: | Lower |
| Sewers: | Septic |
| Water: | Well |
| Water Supply Types: | Drilled Well |
| Utilities-Cable: | N |
| Utilities-Hydro: | Y |
| Utilities-Gas: | N |
| Utilities-Telephone: | Y |
$
%
Years
This calculator is for demonstration purposes only. Always consult a professional
financial advisor before making personal financial decisions.
| Although the information displayed is believed to be accurate, no warranties or representations are made of any kind. |
| CENTURY 21 MILLENNIUM INC. |
|
|

Sharon Soltanian
Broker Of Record
Dir:
416-892-0188
Bus:
416-901-8881
| Virtual Tour | Book Showing | Email a Friend |
Jump To:
At a Glance:
| Type: | Freehold - Detached |
| Area: | Peel |
| Municipality: | Caledon |
| Neighbourhood: | Rural Caledon |
| Style: | Bungalow |
| Lot Size: | 319.15 x 289.65(Feet) |
| Approximate Age: | 51-99 |
| Tax: | $6,395.88 |
| Beds: | 3 |
| Baths: | 2 |
| Fireplace: | Y |
| Pool: | None |
Locatin Map:
Payment Calculator:


