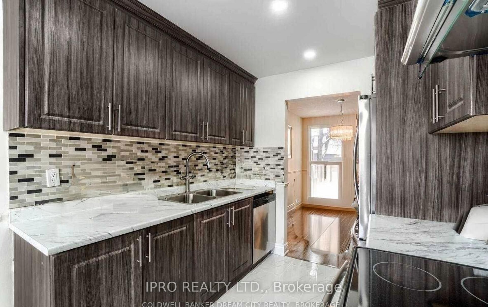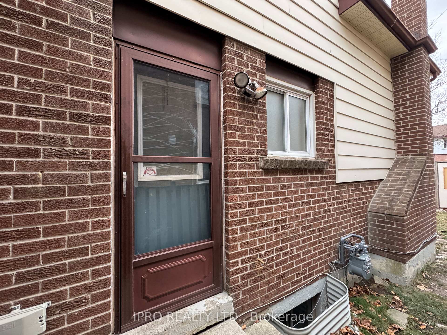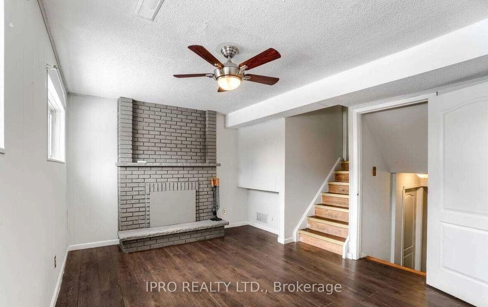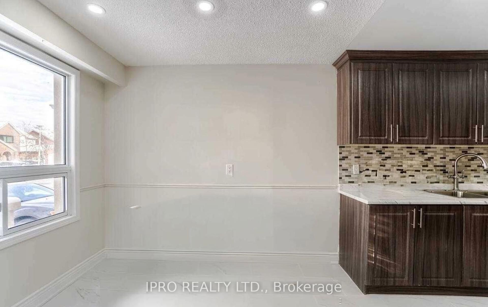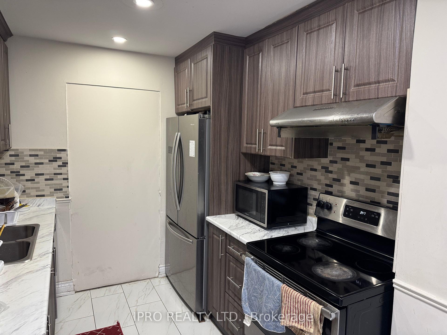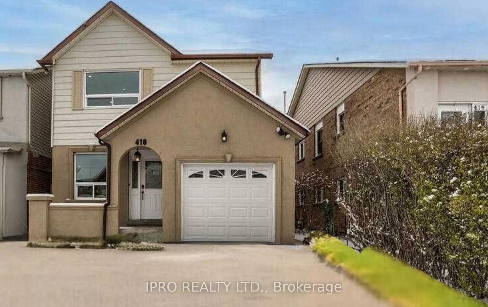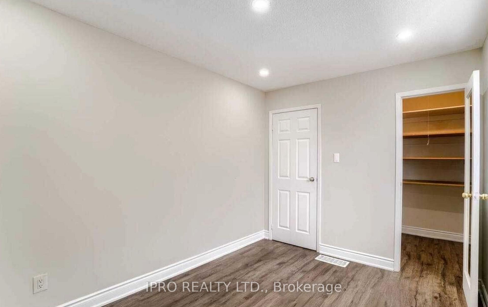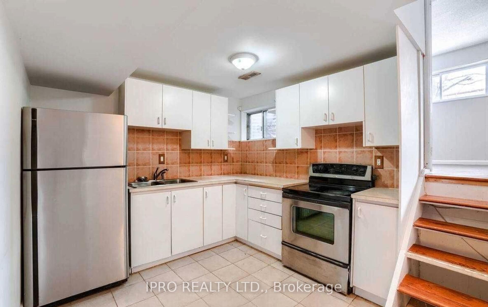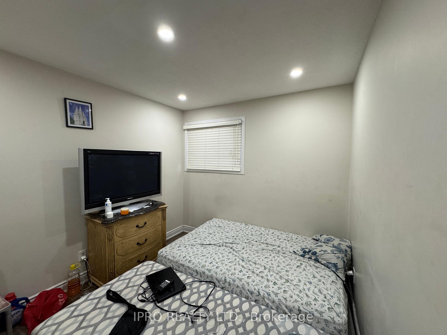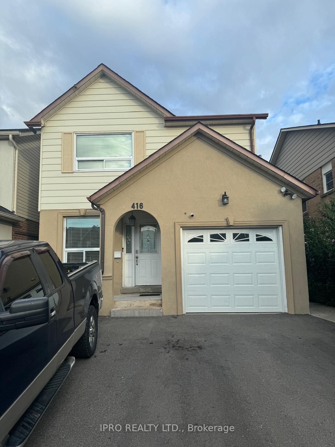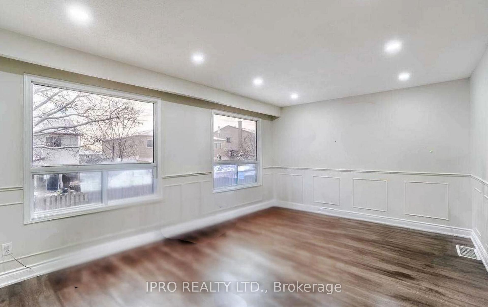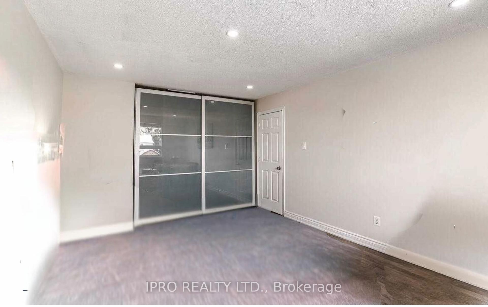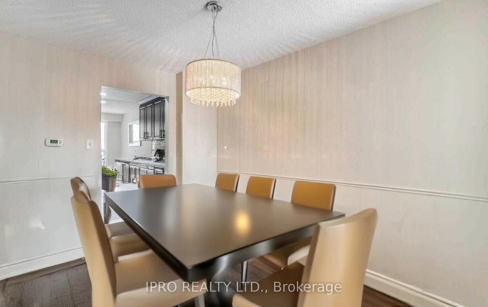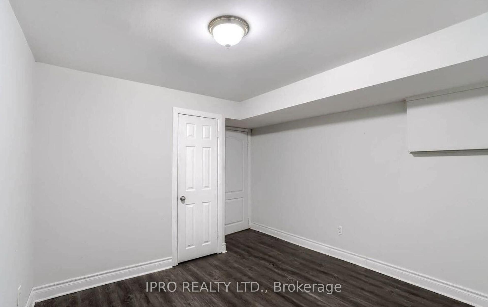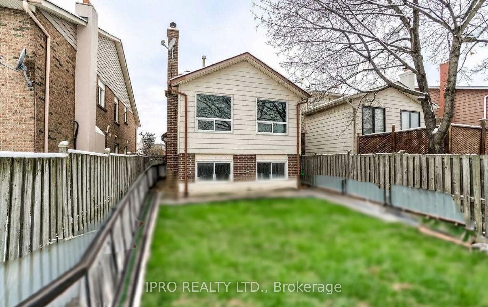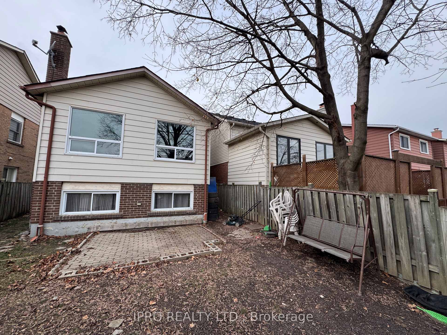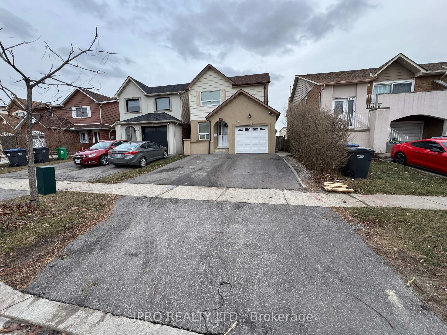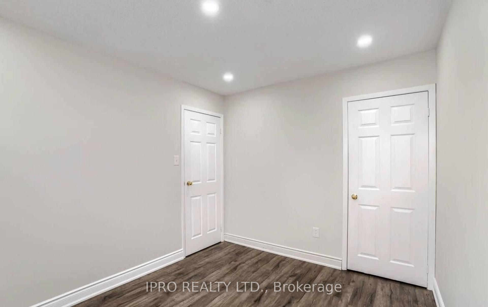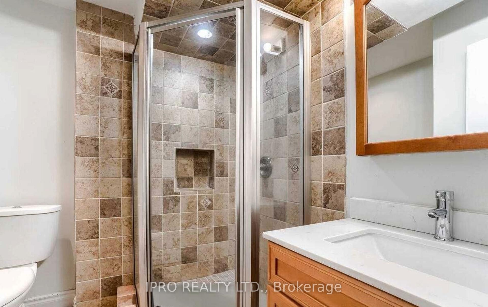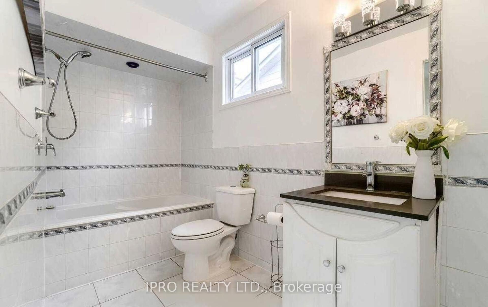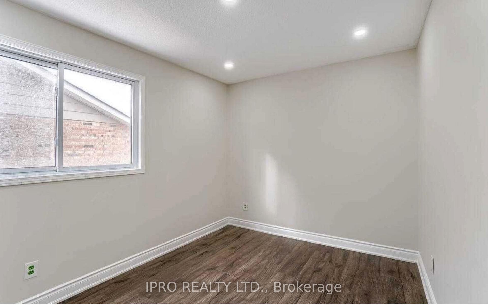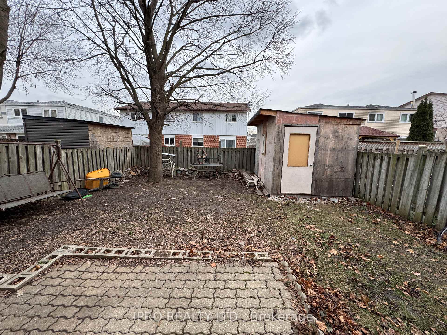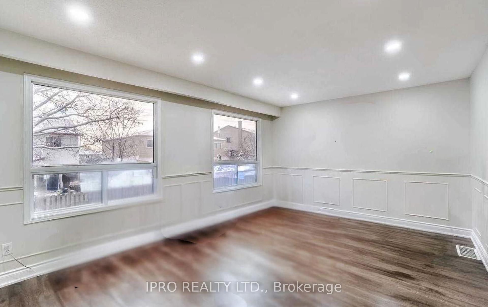$900,000
Available - For Sale
Listing ID: W9263143
416 Hansen Rd North , Brampton, L6V 3P7, Ontario
| Listed to sell, 2 Kitchen Stunning, Bright, and Spacious 5-Level Detached Home! This residence features a beautiful eat-in kitchen, an oak staircase with metal pickets, and brand-new flooring on the main, intermediate, and upper levels. 3 Bedroom +Den on main level, 1 Kitchen 1 Bedroom full washroom in Basement Level as in law site. Additional highlights include a main floor laundry room, convenient access to the garage from inside the home, and a separate entrance to the basement, which offers extra living space ideal for an in-law suite. |
| Extras: Separate Entrance for Basement can be used as In law Suite. |
| Price | $900,000 |
| Taxes: | $4416.33 |
| Address: | 416 Hansen Rd North , Brampton, L6V 3P7, Ontario |
| Lot Size: | 30.00 x 101.94 (Feet) |
| Directions/Cross Streets: | Williams Parkway/ Rutherford |
| Rooms: | 7 |
| Rooms +: | 2 |
| Bedrooms: | 3 |
| Bedrooms +: | 2 |
| Kitchens: | 1 |
| Kitchens +: | 1 |
| Family Room: | N |
| Basement: | Finished |
| Property Type: | Detached |
| Style: | Backsplit 5 |
| Exterior: | Brick, Stucco/Plaster |
| Garage Type: | Built-In |
| (Parking/)Drive: | Private |
| Drive Parking Spaces: | 2 |
| Pool: | None |
| Fireplace/Stove: | N |
| Heat Source: | Gas |
| Heat Type: | Forced Air |
| Central Air Conditioning: | Central Air |
| Sewers: | Sewers |
| Water: | Municipal |
$
%
Years
This calculator is for demonstration purposes only. Always consult a professional
financial advisor before making personal financial decisions.
| Although the information displayed is believed to be accurate, no warranties or representations are made of any kind. |
| IPRO REALTY LTD. |
|
|

Sharon Soltanian
Broker Of Record
Dir:
416-892-0188
Bus:
416-901-8881
| Book Showing | Email a Friend |
Jump To:
At a Glance:
| Type: | Freehold - Detached |
| Area: | Peel |
| Municipality: | Brampton |
| Neighbourhood: | Madoc |
| Style: | Backsplit 5 |
| Lot Size: | 30.00 x 101.94(Feet) |
| Tax: | $4,416.33 |
| Beds: | 3+2 |
| Baths: | 3 |
| Fireplace: | N |
| Pool: | None |
Locatin Map:
Payment Calculator:


