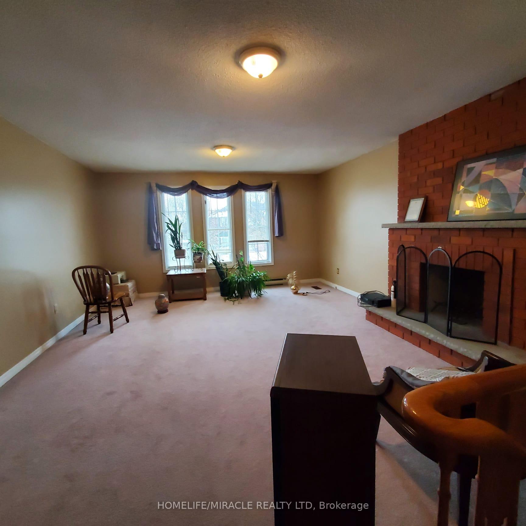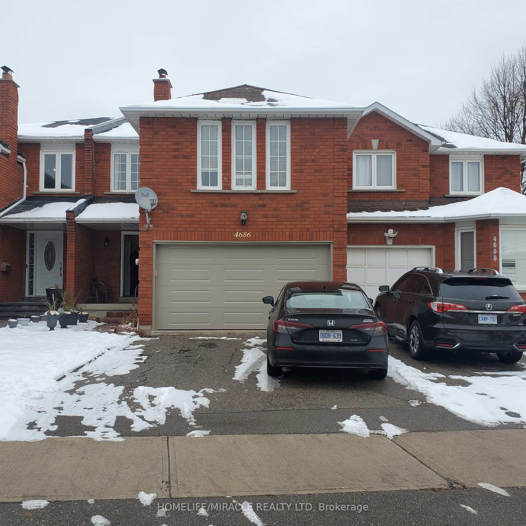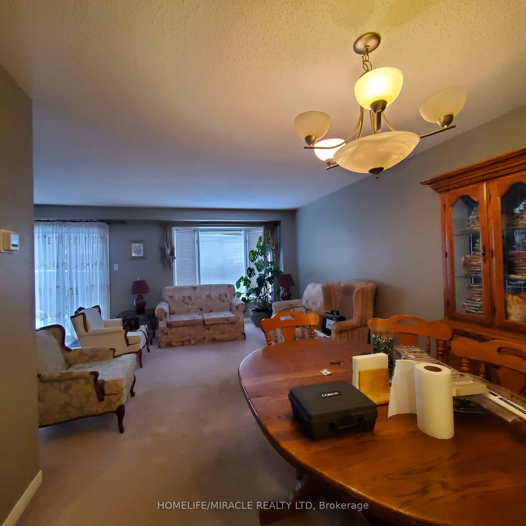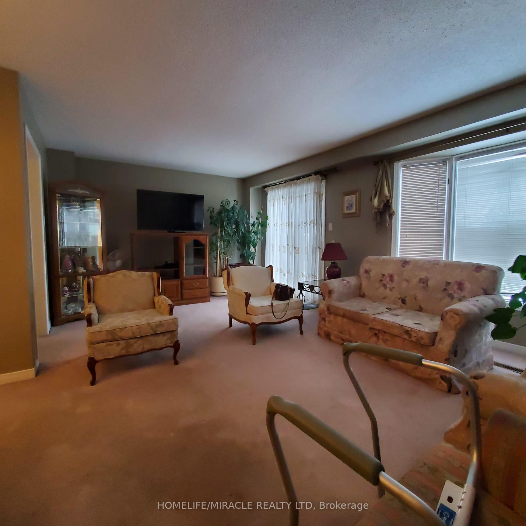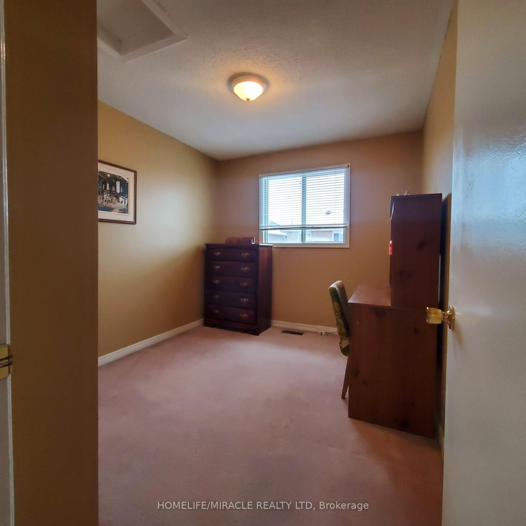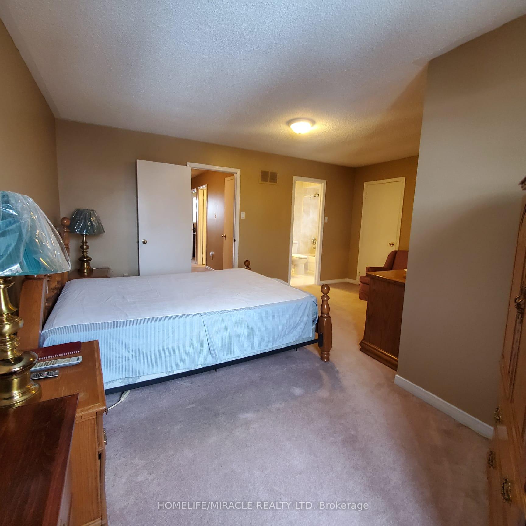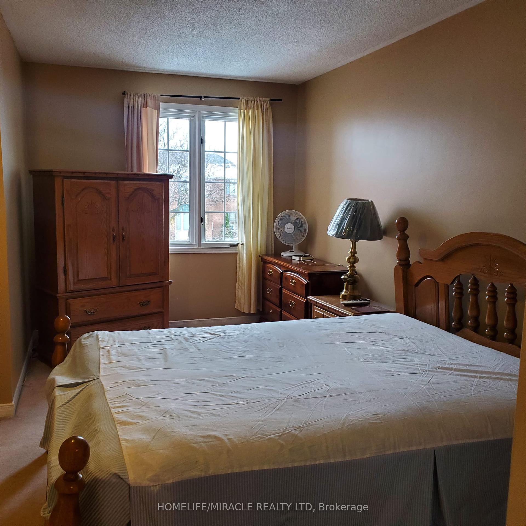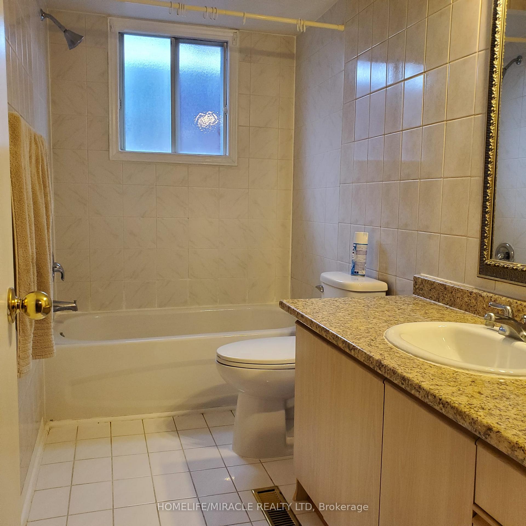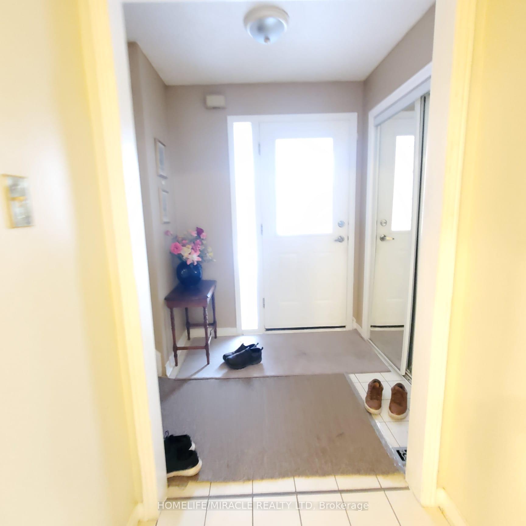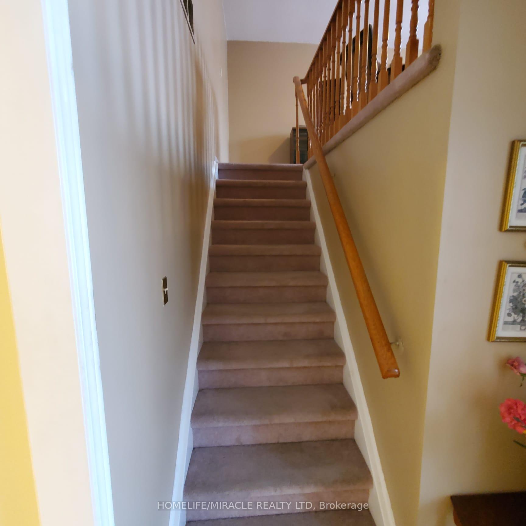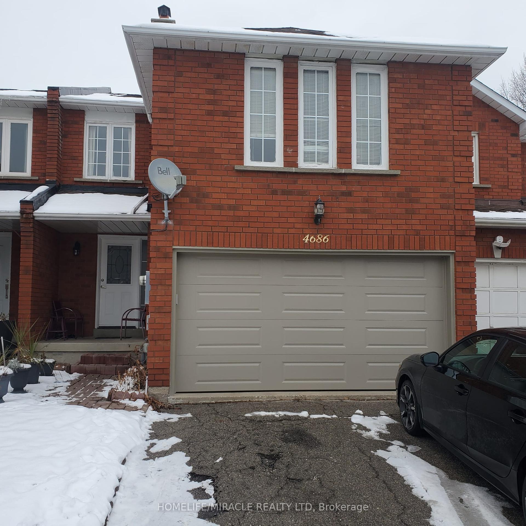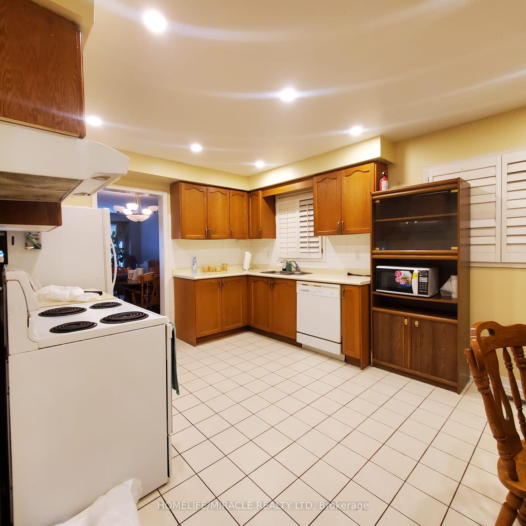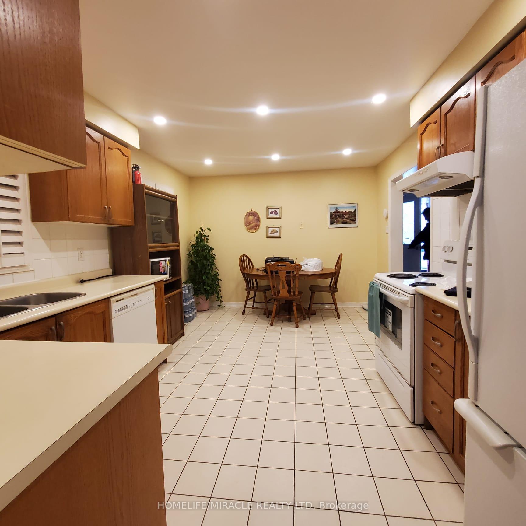$2,700
Available - For Rent
Listing ID: W11902557
4686 Penhallow Rd , Mississauga, L5V 1G2, Ontario
| Spacious 3-bedroom, 2.5-washroom townhouse featuring a bright and airy living area with a walkout to the backyard, perfect for relaxing or entertaining. The home also boasts an upper-level family room and a double car garage, offering ample space for the whole family. Conveniently located close to all amenities, including shopping, schools, and public transit. Tenants are responsible for 75% of the utilities. Don't miss this opportunity to make this beautiful home yours! |
| Extras: Gagrage shared with basement entrance . |
| Price | $2,700 |
| Address: | 4686 Penhallow Rd , Mississauga, L5V 1G2, Ontario |
| Lot Size: | 24.64 x 119.16 (Feet) |
| Directions/Cross Streets: | Eglinton/Mavis |
| Rooms: | 7 |
| Bedrooms: | 3 |
| Bedrooms +: | |
| Kitchens: | 1 |
| Family Room: | Y |
| Basement: | Other |
| Furnished: | Y |
| Property Type: | Att/Row/Twnhouse |
| Style: | 2-Storey |
| Exterior: | Brick |
| Garage Type: | Built-In |
| (Parking/)Drive: | Private |
| Drive Parking Spaces: | 1 |
| Pool: | None |
| Private Entrance: | Y |
| Laundry Access: | Shared |
| Parking Included: | Y |
| Fireplace/Stove: | N |
| Heat Source: | Gas |
| Heat Type: | Forced Air |
| Central Air Conditioning: | Central Air |
| Sewers: | Sewers |
| Water: | Municipal |
| Although the information displayed is believed to be accurate, no warranties or representations are made of any kind. |
| HOMELIFE/MIRACLE REALTY LTD |
|
|

Sharon Soltanian
Broker Of Record
Dir:
416-892-0188
Bus:
416-901-8881
| Book Showing | Email a Friend |
Jump To:
At a Glance:
| Type: | Freehold - Att/Row/Twnhouse |
| Area: | Peel |
| Municipality: | Mississauga |
| Neighbourhood: | East Credit |
| Style: | 2-Storey |
| Lot Size: | 24.64 x 119.16(Feet) |
| Beds: | 3 |
| Baths: | 3 |
| Fireplace: | N |
| Pool: | None |
Locatin Map:


