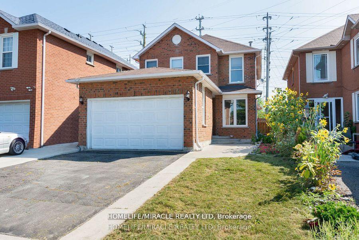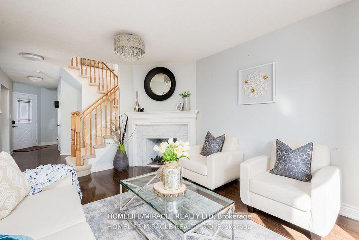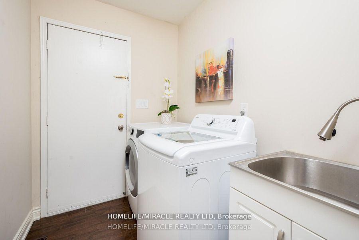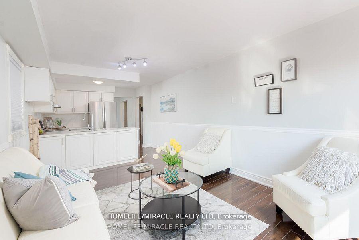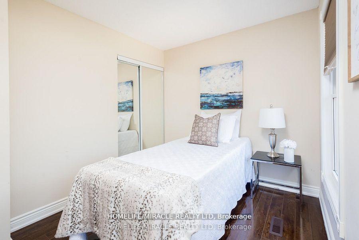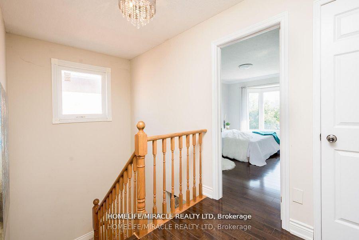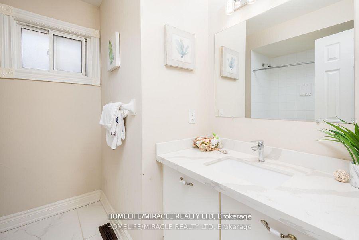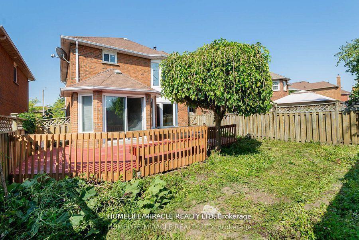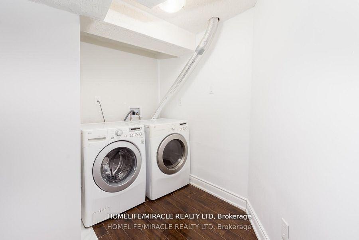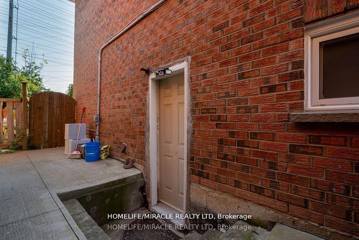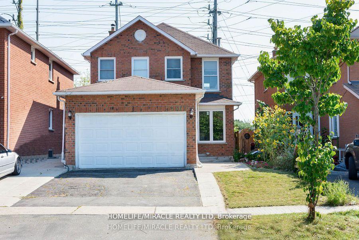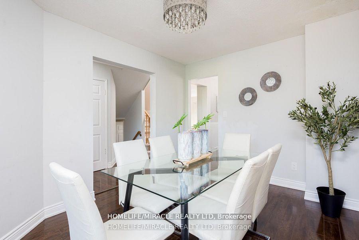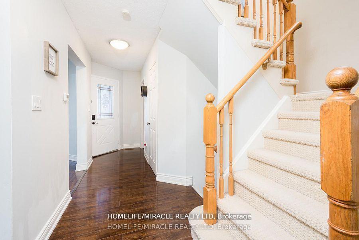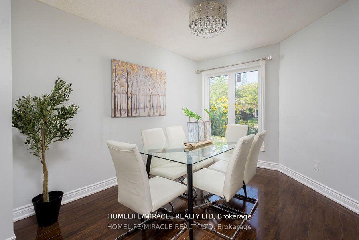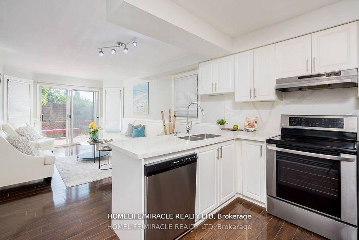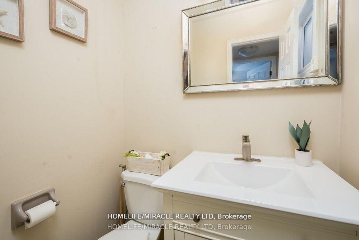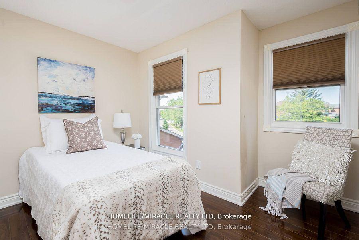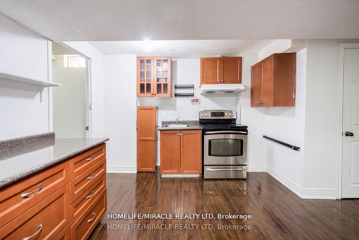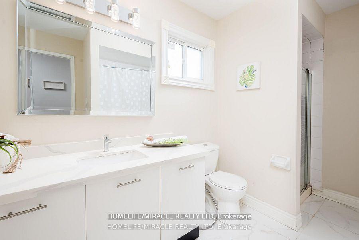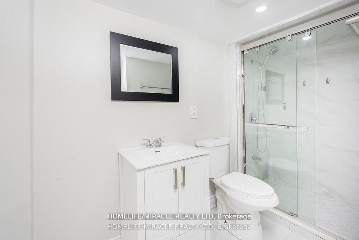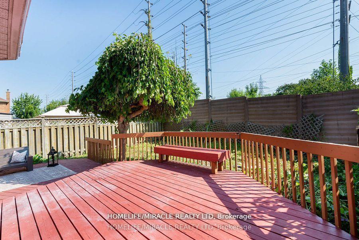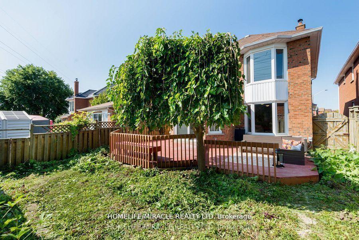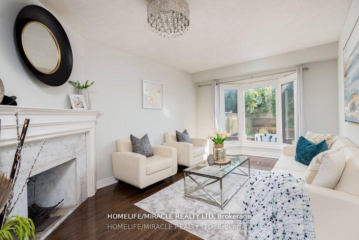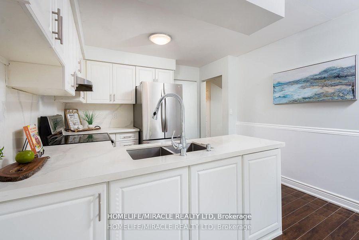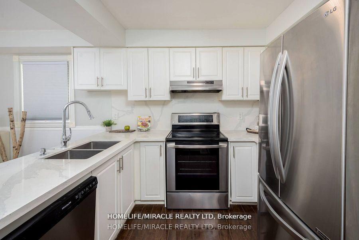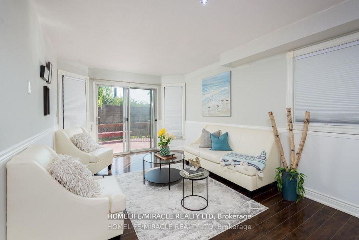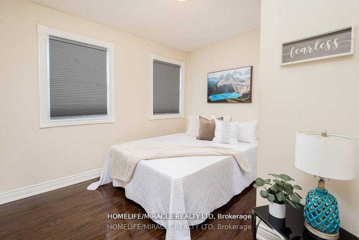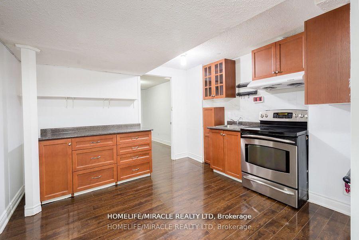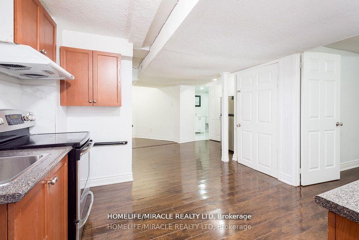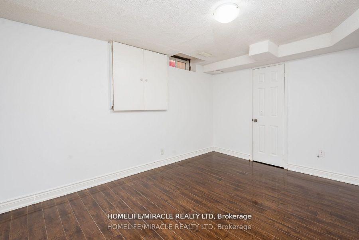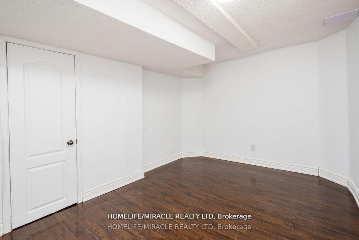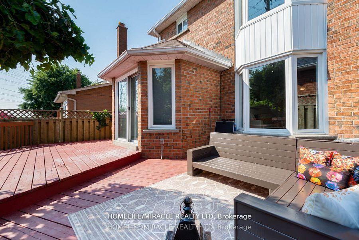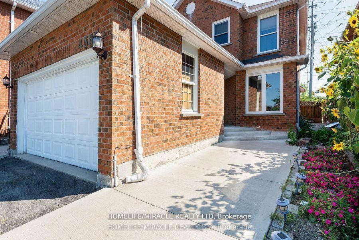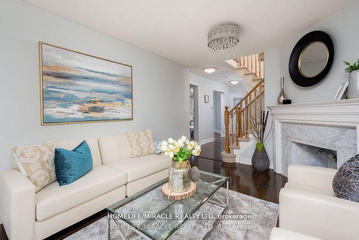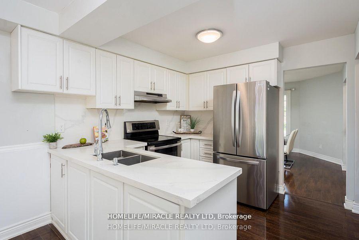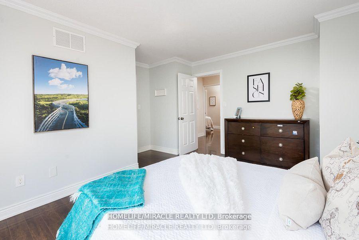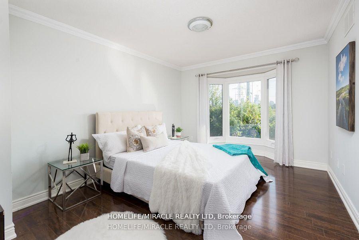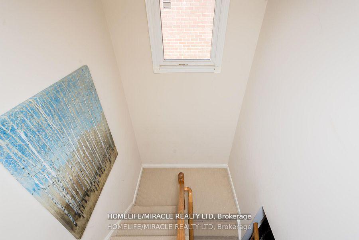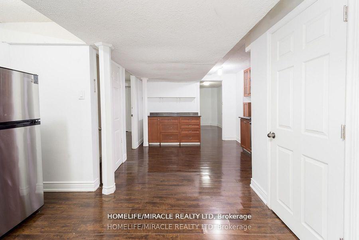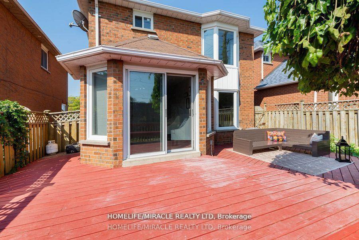$1,230,000
Available - For Sale
Listing ID: W11902477
4361 Violet Rd , Mississauga, L5V 1J8, Ontario
| Don't miss this move-in ready, 3+2 bed 4 bath home located on a family friendly street! This lovingly maintained home feats a main floor boasting a modern White Kitchen with custom Quartz Countertop & Backsplash ** Elegant Breakfast area**. Pot lights throu. Engineered Laminate Floors &Main Flr Laundry. Enjoy a generous walk-out from the dining room to the new painted deck and fenced backyard ,no house behind! The upper floor features a primary bedroom complete with a 4pc ensuite,walk in Closet. Spacious bedrooms & a 4 p/c bthrm. The fully finished separate entrance basement adds valuable living space, featuring 2 bedrooms, a new kitchen and 3-piece bath, plus own Laundry.Close To Square One , Minutes to 401/403/407. Walking distance to Park and Elementary School.Welcome to your Next Home! |
| Extras: * Potential Income w Finished bsmt, 2 bedroom with Separate entrance and own Laundry set, New Kitchen & Bathroom (2024). |
| Price | $1,230,000 |
| Taxes: | $6105.88 |
| Address: | 4361 Violet Rd , Mississauga, L5V 1J8, Ontario |
| Lot Size: | 32.04 x 110.05 (Feet) |
| Directions/Cross Streets: | Eglinton / Creditview Rd |
| Rooms: | 7 |
| Bedrooms: | 3 |
| Bedrooms +: | 2 |
| Kitchens: | 1 |
| Kitchens +: | 1 |
| Family Room: | Y |
| Basement: | Finished, Sep Entrance |
| Property Type: | Detached |
| Style: | 2-Storey |
| Exterior: | Brick |
| Garage Type: | Attached |
| (Parking/)Drive: | Pvt Double |
| Drive Parking Spaces: | 2 |
| Pool: | None |
| Property Features: | Fenced Yard, Park, School |
| Fireplace/Stove: | N |
| Heat Source: | Gas |
| Heat Type: | Forced Air |
| Central Air Conditioning: | Central Air |
| Laundry Level: | Main |
| Sewers: | Sewers |
| Water: | Municipal |
| Utilities-Cable: | A |
| Utilities-Hydro: | A |
| Utilities-Gas: | A |
$
%
Years
This calculator is for demonstration purposes only. Always consult a professional
financial advisor before making personal financial decisions.
| Although the information displayed is believed to be accurate, no warranties or representations are made of any kind. |
| HOMELIFE/MIRACLE REALTY LTD |
|
|

Sharon Soltanian
Broker Of Record
Dir:
416-892-0188
Bus:
416-901-8881
| Book Showing | Email a Friend |
Jump To:
At a Glance:
| Type: | Freehold - Detached |
| Area: | Peel |
| Municipality: | Mississauga |
| Neighbourhood: | East Credit |
| Style: | 2-Storey |
| Lot Size: | 32.04 x 110.05(Feet) |
| Tax: | $6,105.88 |
| Beds: | 3+2 |
| Baths: | 4 |
| Fireplace: | N |
| Pool: | None |
Locatin Map:
Payment Calculator:


