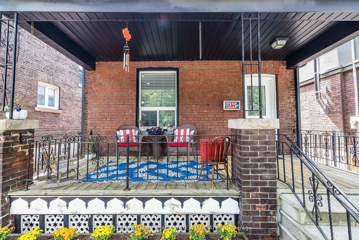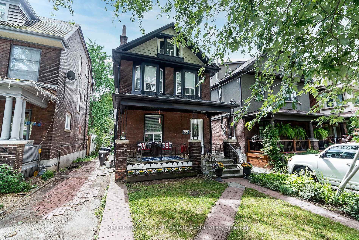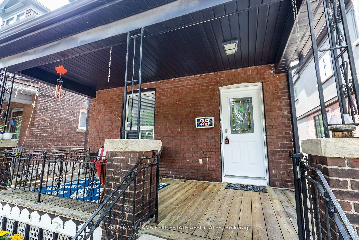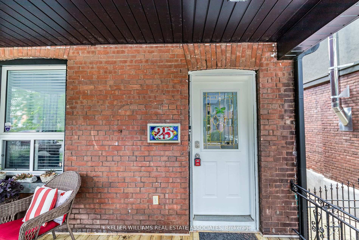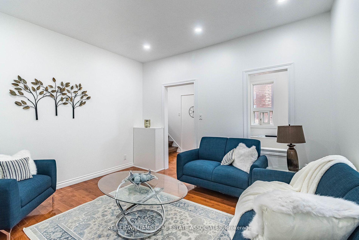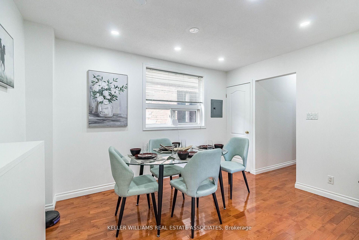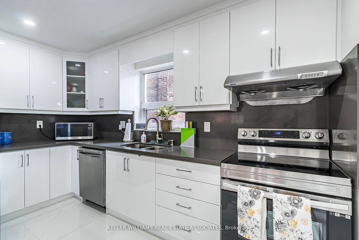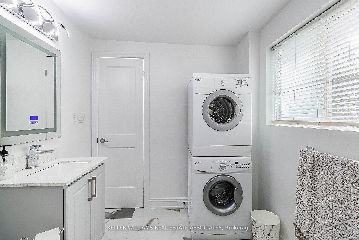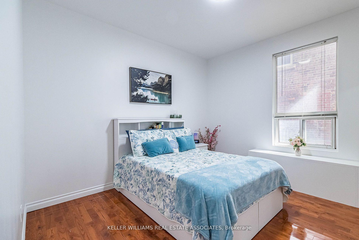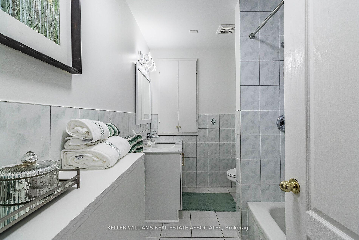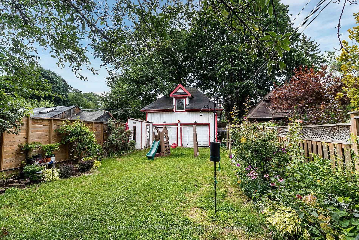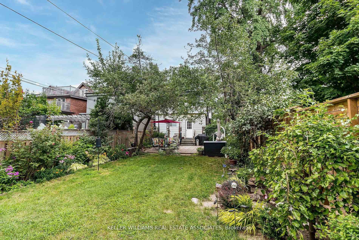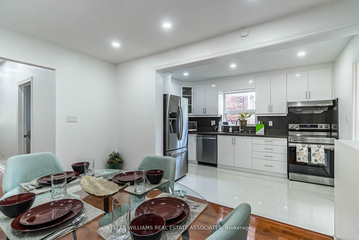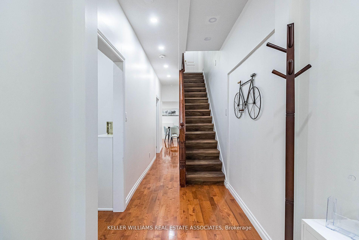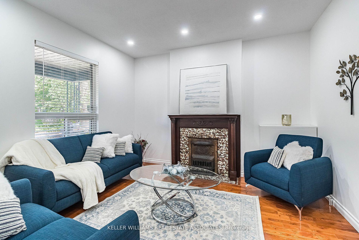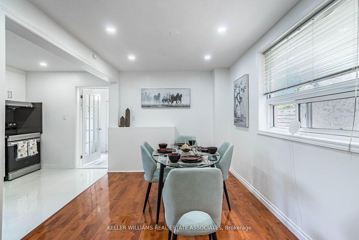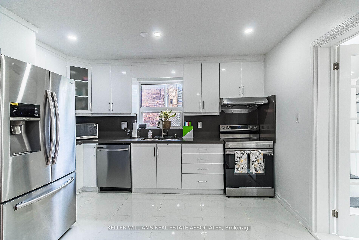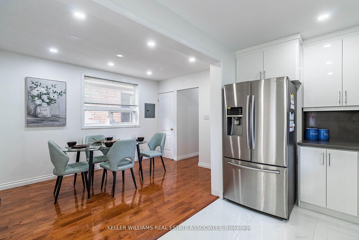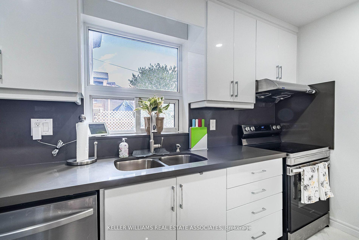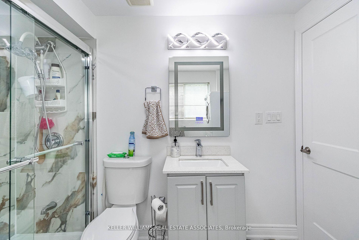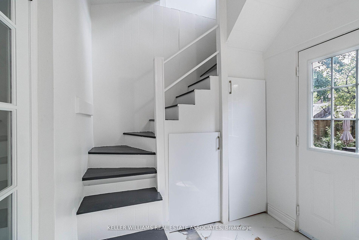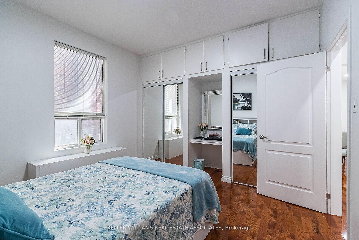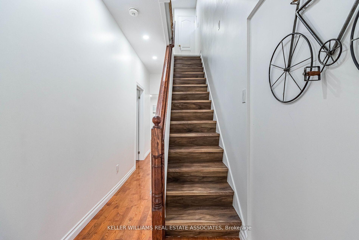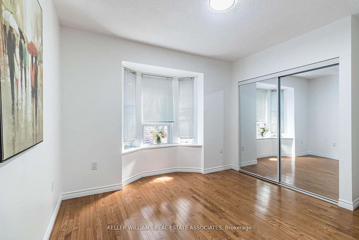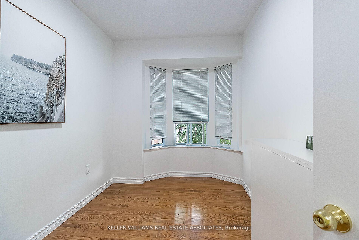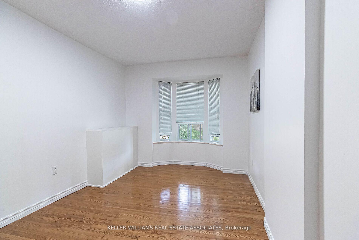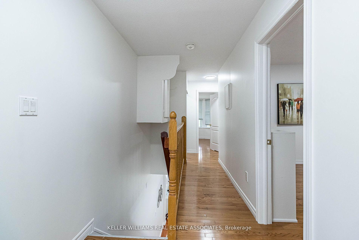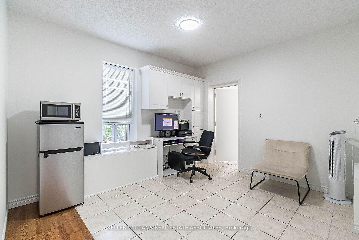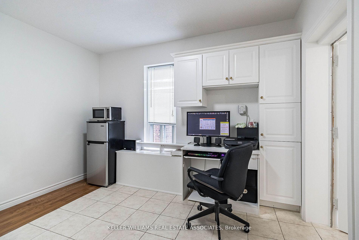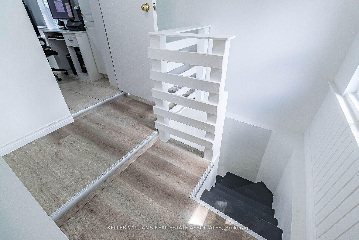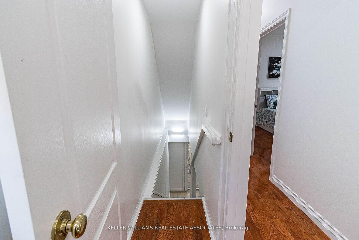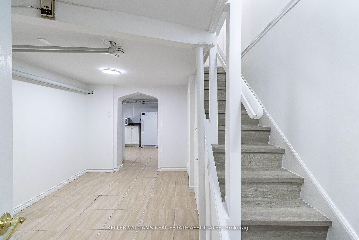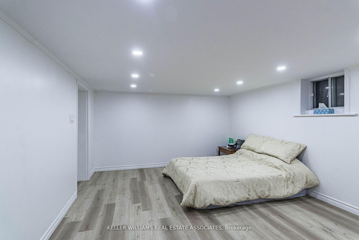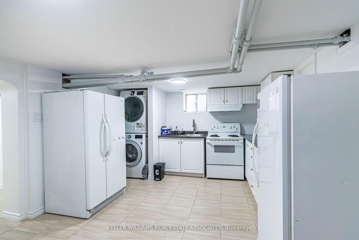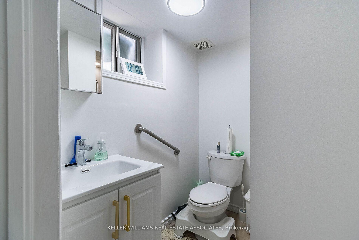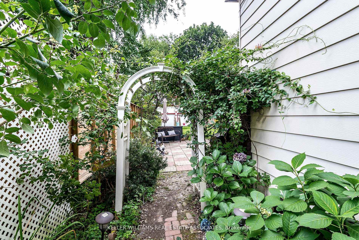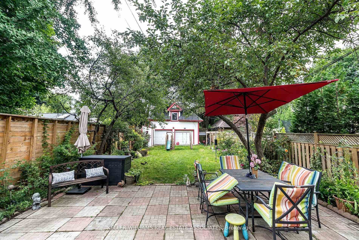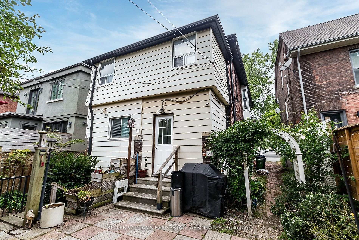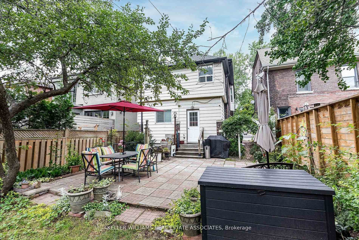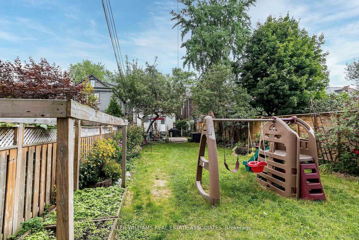$2,100,000
Available - For Sale
Listing ID: W11902426
25 Boustead Ave , Toronto, M6R 1Y7, Ontario
| Welcome to exceptional family living. This extraordinary home blends modern sophistication w/ classic charm, boasting a Fully Renovated Main Floor With Brand New Gourmet Kitchen And Stainless Steel Appliances. Finished Basement Apartment With Separate Entrance, Potential For nanny or In law suite. Home Awaits In The Heart Of Prestigious High Park, On A 163.50 ft Deep Lot On A Quiet One Way, Treed Street Among Many Multi-Million Dollars Mansions Nearby. This 5 Bedroom, 3 Washroom Home Features Potential For 3 Separate Apartments With Separate Entrances.Filled with light & positive energy, this versatile home offers endless possibilities. With charming character details, incl. elegant entry stairs, fireplace & hardwood floors, every corner exudes style & warmth. Just Steps To Subway, Buses, Street Cars, The High Park, Friendly Roncesvalles And Bloor West Shops, Restaurants. Lake Ontario Waterfront Trail, Boulevard Club, Cafes, Libraries. Don't Miss This One! |
| Extras: Private Driveway With Separate oversized 2 Car Garage With High Attic, Potential To Be Converted Into Garden Suite . |
| Price | $2,100,000 |
| Taxes: | $8008.61 |
| Address: | 25 Boustead Ave , Toronto, M6R 1Y7, Ontario |
| Lot Size: | 30.00 x 163.50 (Feet) |
| Directions/Cross Streets: | Roncesvalles Ave / Dundas St |
| Rooms: | 9 |
| Rooms +: | 1 |
| Bedrooms: | 5 |
| Bedrooms +: | |
| Kitchens: | 2 |
| Kitchens +: | 1 |
| Family Room: | N |
| Basement: | Finished |
| Property Type: | Detached |
| Style: | 2-Storey |
| Exterior: | Brick |
| Garage Type: | Detached |
| (Parking/)Drive: | Private |
| Drive Parking Spaces: | 2 |
| Pool: | None |
| Fireplace/Stove: | Y |
| Heat Source: | Electric |
| Heat Type: | Radiant |
| Central Air Conditioning: | None |
| Sewers: | Sewers |
| Water: | Municipal |
$
%
Years
This calculator is for demonstration purposes only. Always consult a professional
financial advisor before making personal financial decisions.
| Although the information displayed is believed to be accurate, no warranties or representations are made of any kind. |
| KELLER WILLIAMS REAL ESTATE ASSOCIATES |
|
|

Sharon Soltanian
Broker Of Record
Dir:
416-892-0188
Bus:
416-901-8881
| Virtual Tour | Book Showing | Email a Friend |
Jump To:
At a Glance:
| Type: | Freehold - Detached |
| Area: | Toronto |
| Municipality: | Toronto |
| Neighbourhood: | High Park-Swansea |
| Style: | 2-Storey |
| Lot Size: | 30.00 x 163.50(Feet) |
| Tax: | $8,008.61 |
| Beds: | 5 |
| Baths: | 3 |
| Fireplace: | Y |
| Pool: | None |
Locatin Map:
Payment Calculator:


