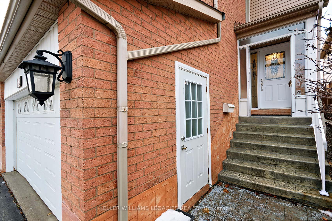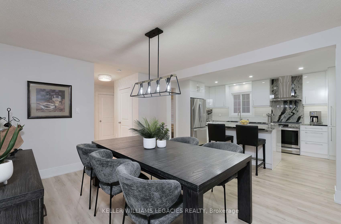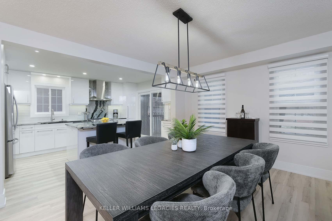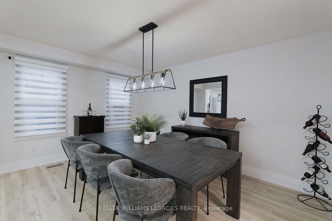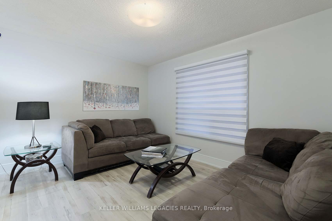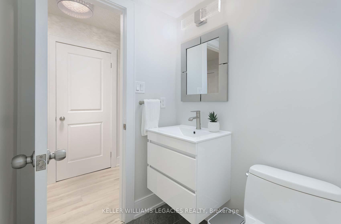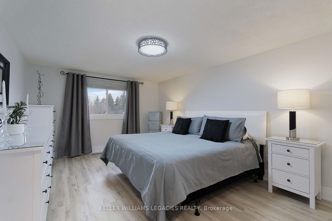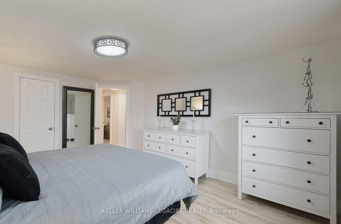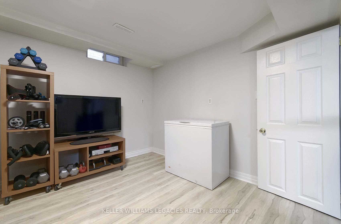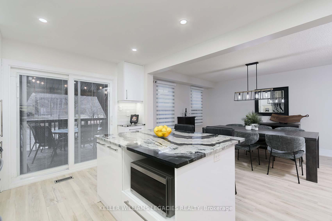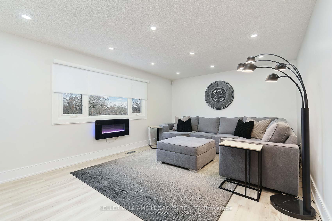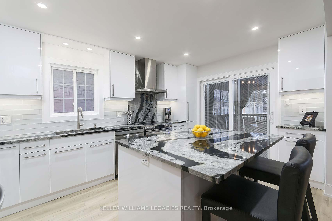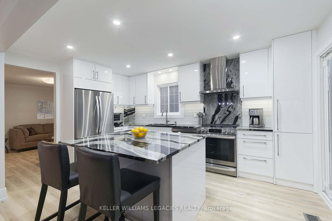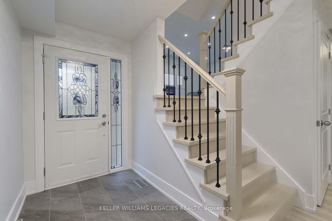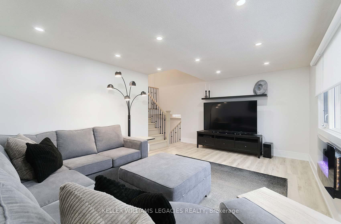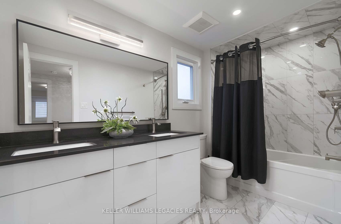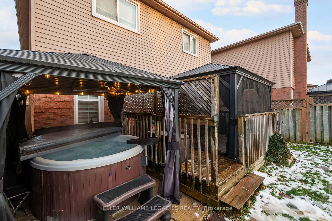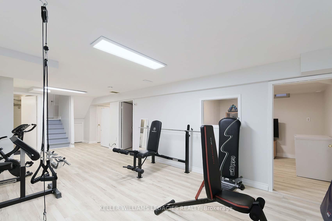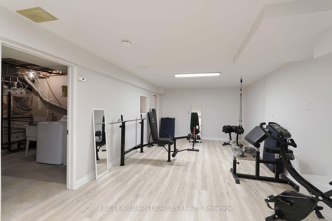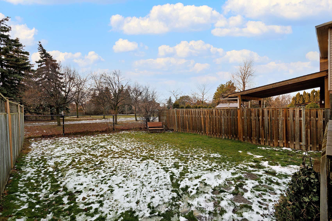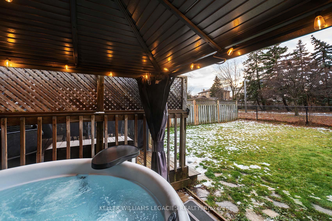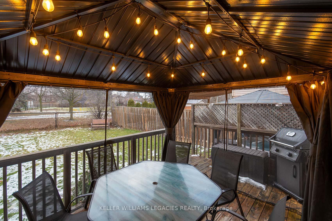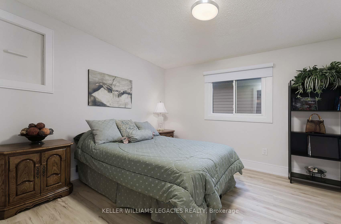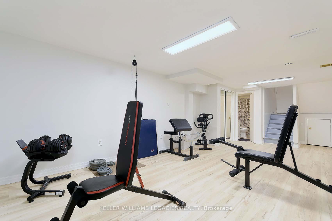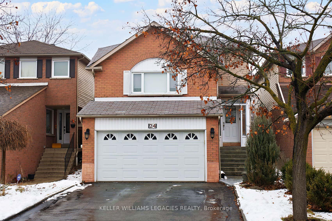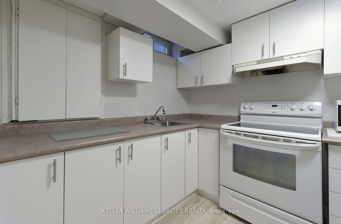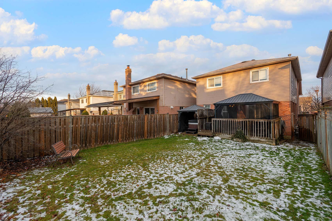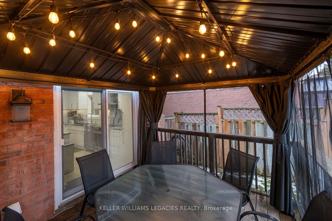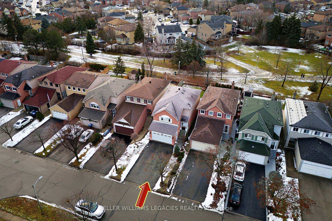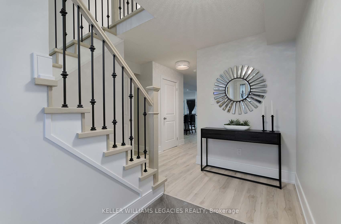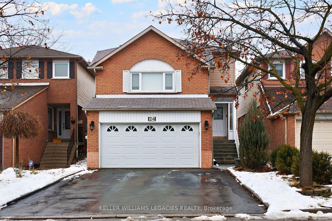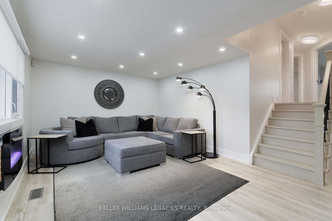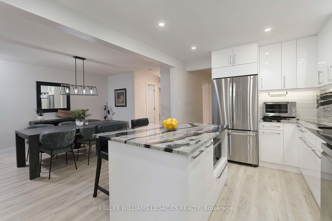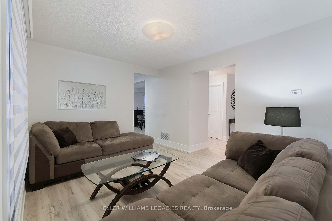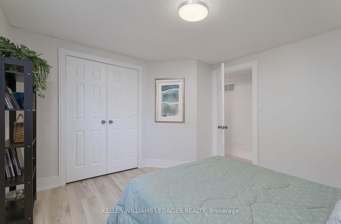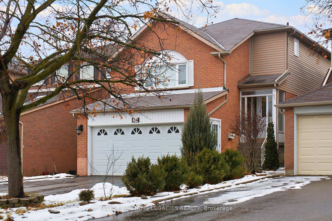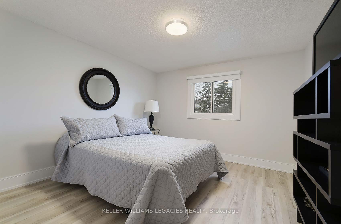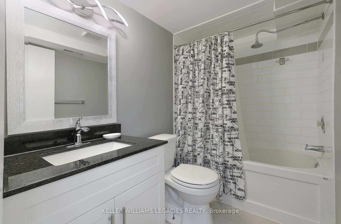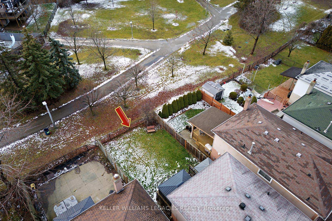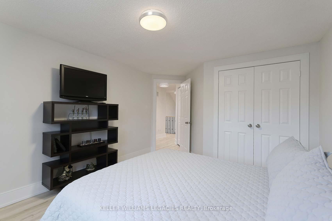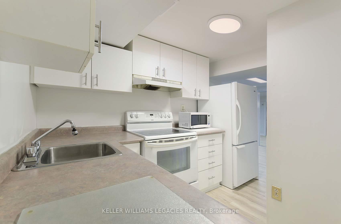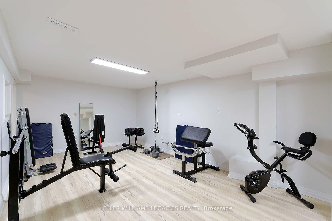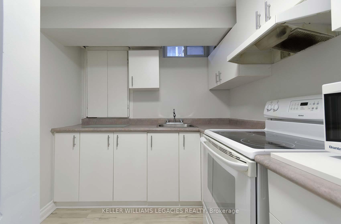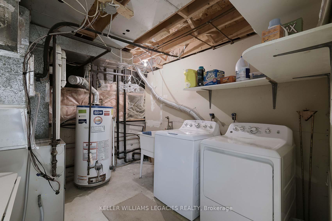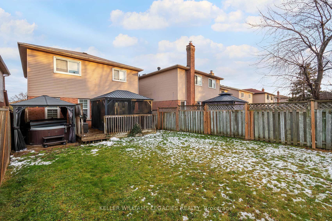$799,900
Available - For Sale
Listing ID: W11902350
24 Newgate Pl , Brampton, L6S 4W9, Ontario
| Unique opportunity in Brampton's Westgate community, sought after N section! This is a rare find - a beautifully renovated family home nestled on a quiet dead-end street, backing onto a serene park - no neighbours behind! Nothing to do here, all major features of this home have been updated. Over 1700 sq ft, the main and second levels have been thoughtfully renovated, from modern flooring and trim to light fixtures, baths and a contemporary kitchen perfect for entertaining or showcasing your chefs skills. Added bonus - the cozy 2nd floor family room for extra living space, play area, home office or just to enjoy movie nights in front of your electric fireplace. The lower level offers incredible potential with a separate entrance through the garage, a second kitchen, bedroom, and bath ideal for extended family or extra income to help pay your mortgage. Large fenced lot with covered hot tub area for lounging on a relaxing evening. Plenty of parking with double car garage and ability to park 4 cars on the driveway, no sidewalk! Unbeatable location - minutes to highway 410, schools, plenty of parks and Bramalea dog park,Trinity Common shopping, Turnberry Golf Club, and so much more. |
| Extras: Electrical update 2019, pot lights 2021, renovation 2022 (kitchen, baths, flooring, trim, patio door, blinds), roof approx 2008, furnace & A/C 2018. See 3D walkthrough tour. |
| Price | $799,900 |
| Taxes: | $5235.40 |
| Address: | 24 Newgate Pl , Brampton, L6S 4W9, Ontario |
| Lot Size: | 30.01 x 114.82 (Feet) |
| Directions/Cross Streets: | North Park And Williams Pkwy |
| Rooms: | 7 |
| Rooms +: | 3 |
| Bedrooms: | 3 |
| Bedrooms +: | 1 |
| Kitchens: | 1 |
| Kitchens +: | 1 |
| Family Room: | Y |
| Basement: | Finished, Sep Entrance |
| Property Type: | Detached |
| Style: | 2-Storey |
| Exterior: | Brick |
| Garage Type: | Attached |
| (Parking/)Drive: | Private |
| Drive Parking Spaces: | 4 |
| Pool: | None |
| Approximatly Square Footage: | 1500-2000 |
| Property Features: | Hospital, Library, Park, Public Transit, Rec Centre, School |
| Fireplace/Stove: | Y |
| Heat Source: | Gas |
| Heat Type: | Forced Air |
| Central Air Conditioning: | Central Air |
| Laundry Level: | Lower |
| Sewers: | Sewers |
| Water: | Municipal |
$
%
Years
This calculator is for demonstration purposes only. Always consult a professional
financial advisor before making personal financial decisions.
| Although the information displayed is believed to be accurate, no warranties or representations are made of any kind. |
| KELLER WILLIAMS LEGACIES REALTY |
|
|

Sharon Soltanian
Broker Of Record
Dir:
416-892-0188
Bus:
416-901-8881
| Virtual Tour | Book Showing | Email a Friend |
Jump To:
At a Glance:
| Type: | Freehold - Detached |
| Area: | Peel |
| Municipality: | Brampton |
| Neighbourhood: | Westgate |
| Style: | 2-Storey |
| Lot Size: | 30.01 x 114.82(Feet) |
| Tax: | $5,235.4 |
| Beds: | 3+1 |
| Baths: | 3 |
| Fireplace: | Y |
| Pool: | None |
Locatin Map:
Payment Calculator:


