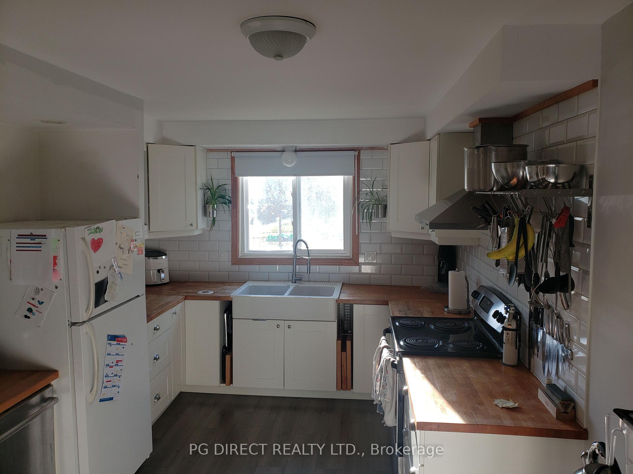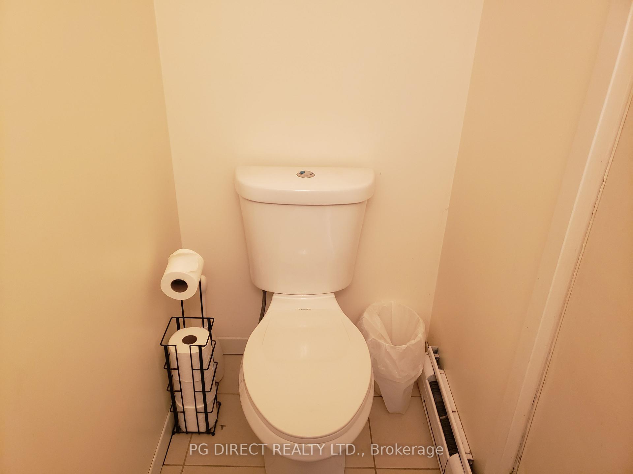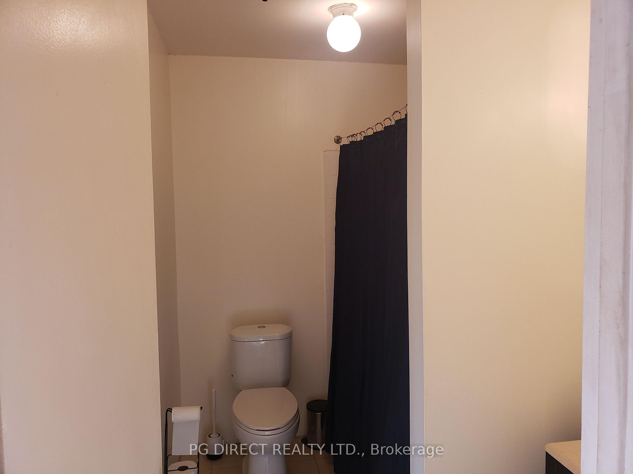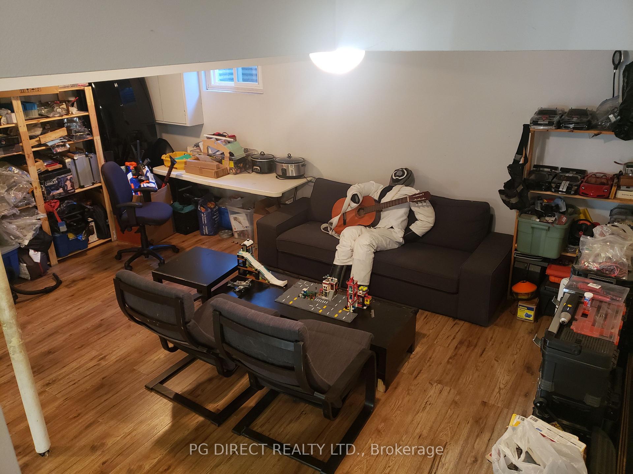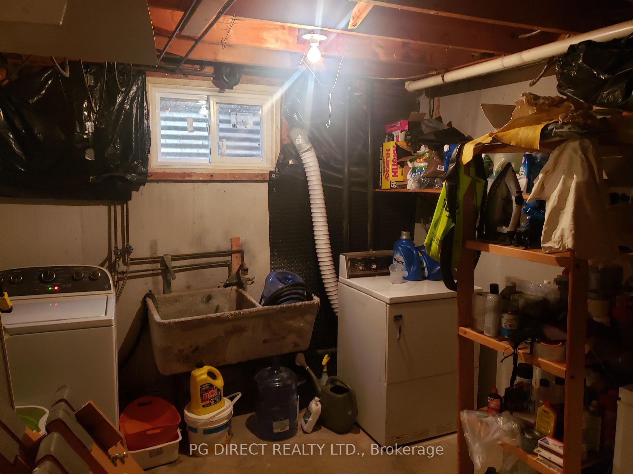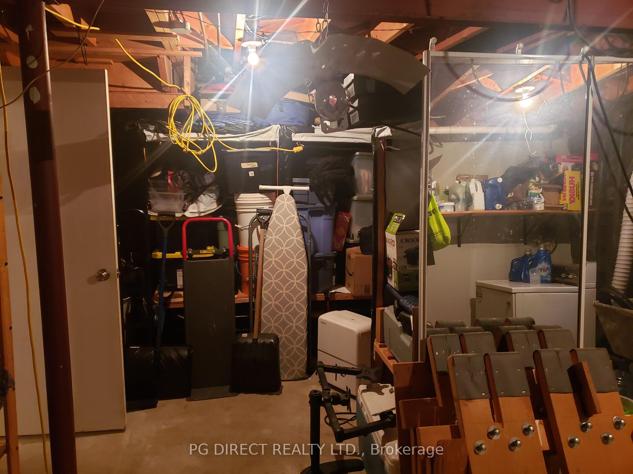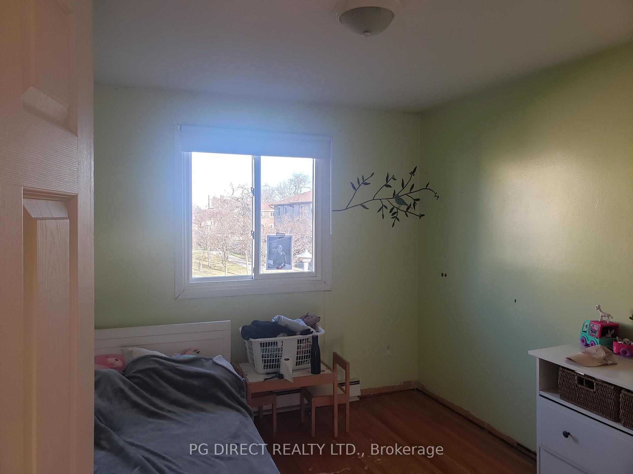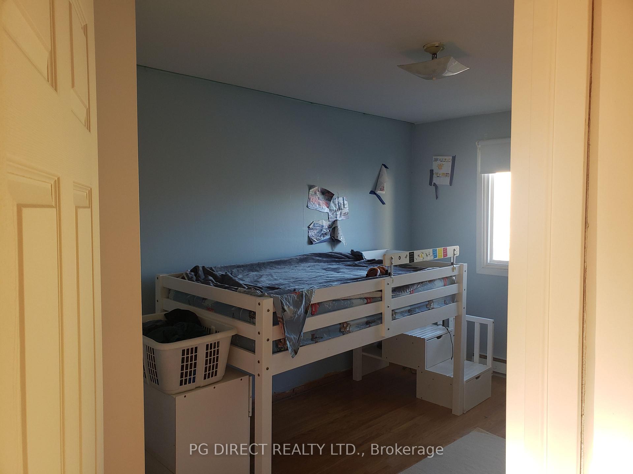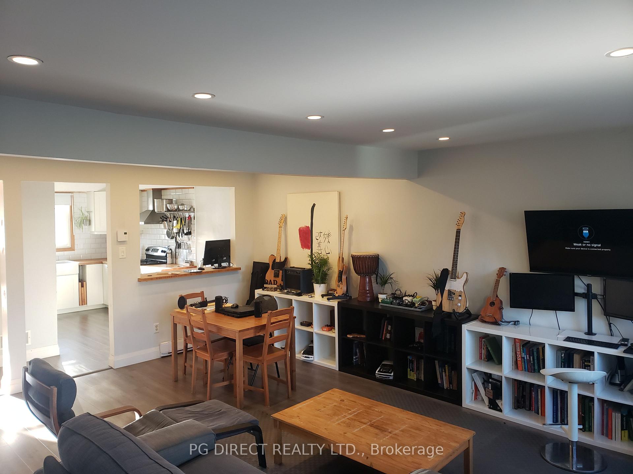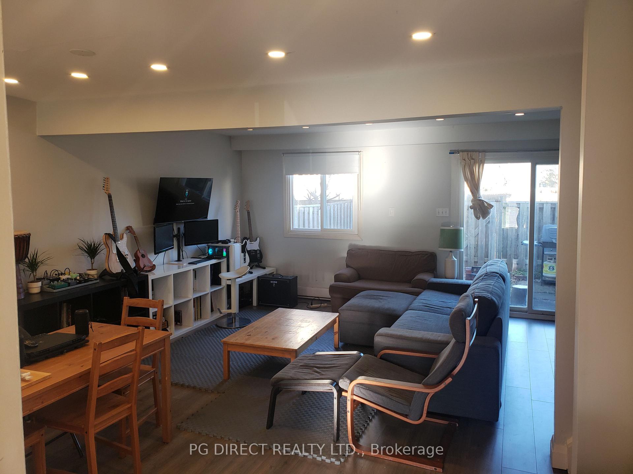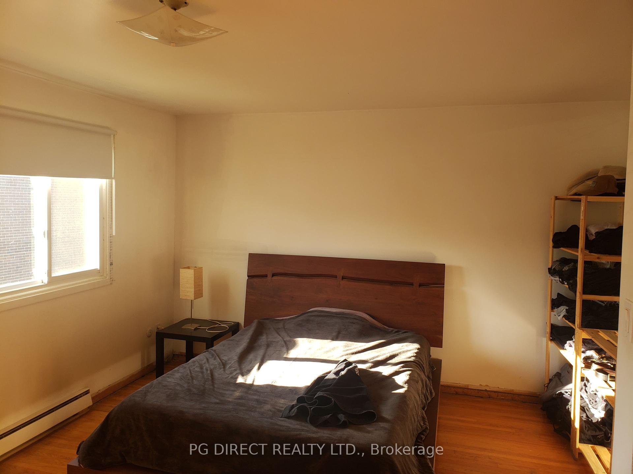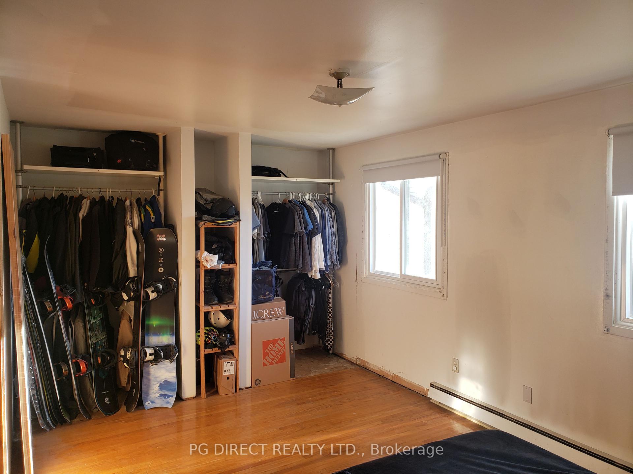$675,000
Available - For Sale
Listing ID: W11895205
41 Nadia Pl , Unit 35, Oakville, L6H 1K1, Ontario
| Visit REALTOR website for additional information.This inviting 2-storey condo townhouse, built circa 1970, combines charm and functionality in a prime location. The main level features a spacious living room, a dining area, and a well-appointed kitchen with wood countertops, wood cabinetry, and a built-in dishwasher. A convenient 2-piece bathroom completes the main floor, highlighted by laminate and tile flooring. Upstairs, you'll find three generously sized bedrooms, each with a closet, and a beautifully designed 3-piece bathroom with ensuite privileges to the primary bedroom. The upper level boasts tile and hardwood flooring, adding warmth and style to the space.With its thoughtful layout and timeless design, this home is an excellent opportunity for comfortable living, ready for your personal touches to make it your own. Don't miss the chance to call this charming townhouse home! |
| Price | $675,000 |
| Taxes: | $2331.75 |
| Assessment: | $293000 |
| Assessment Year: | 2024 |
| Address: | 41 Nadia Pl , Unit 35, Oakville, L6H 1K1, Ontario |
| Apt/Unit: | 35 |
| Lot Size: | 5.50 x 18.50 (Metres) |
| Acreage: | < .50 |
| Directions/Cross Streets: | Sixth Line & Upper Middle, Oakville |
| Rooms: | 4 |
| Bedrooms: | 3 |
| Bedrooms +: | |
| Kitchens: | 1 |
| Family Room: | Y |
| Basement: | Part Fin |
| Approximatly Age: | 51-99 |
| Property Type: | Att/Row/Twnhouse |
| Style: | 2-Storey |
| Exterior: | Brick |
| Garage Type: | None |
| (Parking/)Drive: | Available |
| Drive Parking Spaces: | 1 |
| Pool: | None |
| Approximatly Age: | 51-99 |
| Approximatly Square Footage: | 1500-2000 |
| Fireplace/Stove: | N |
| Heat Source: | Electric |
| Heat Type: | Baseboard |
| Central Air Conditioning: | None |
| Laundry Level: | Lower |
| Elevator Lift: | N |
| Sewers: | Sewers |
| Water: | Municipal |
| Utilities-Cable: | Y |
| Utilities-Hydro: | Y |
| Utilities-Gas: | Y |
| Utilities-Telephone: | Y |
$
%
Years
This calculator is for demonstration purposes only. Always consult a professional
financial advisor before making personal financial decisions.
| Although the information displayed is believed to be accurate, no warranties or representations are made of any kind. |
| PG DIRECT REALTY LTD. |
|
|

Sharon Soltanian
Broker Of Record
Dir:
416-892-0188
Bus:
416-901-8881
| Book Showing | Email a Friend |
Jump To:
At a Glance:
| Type: | Freehold - Att/Row/Twnhouse |
| Area: | Halton |
| Municipality: | Oakville |
| Neighbourhood: | 1003 - CP College Park |
| Style: | 2-Storey |
| Lot Size: | 5.50 x 18.50(Metres) |
| Approximate Age: | 51-99 |
| Tax: | $2,331.75 |
| Beds: | 3 |
| Baths: | 2 |
| Fireplace: | N |
| Pool: | None |
Locatin Map:
Payment Calculator:


