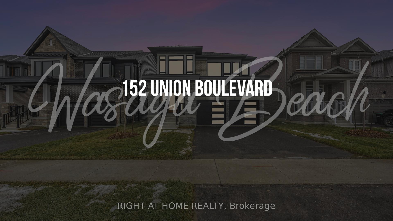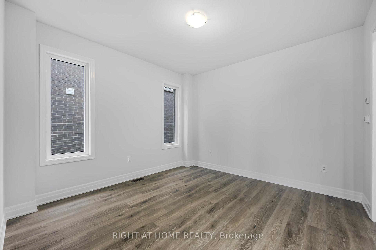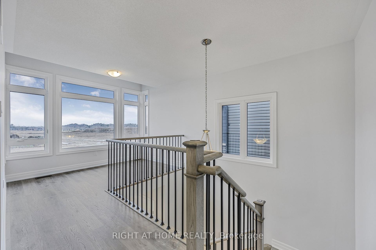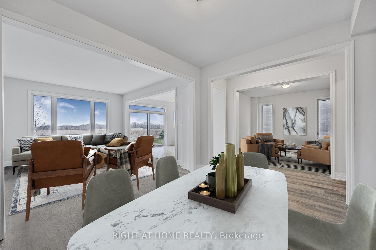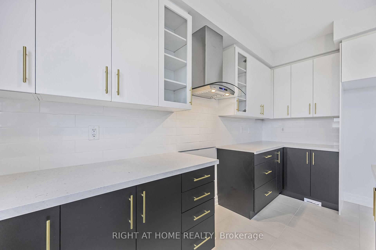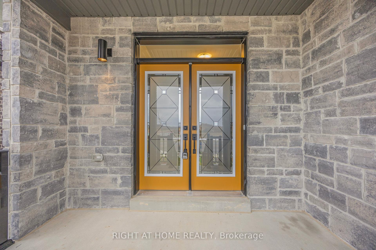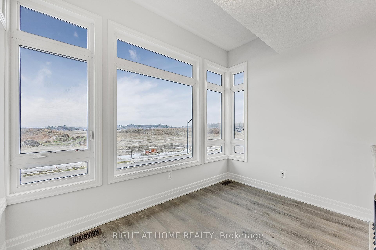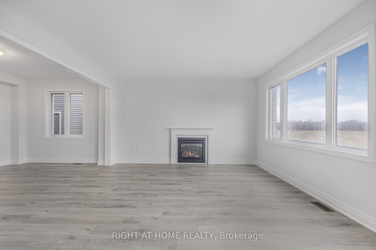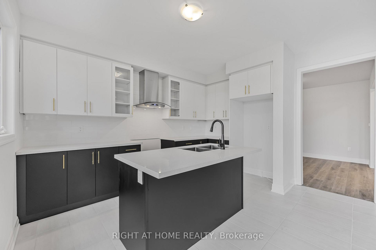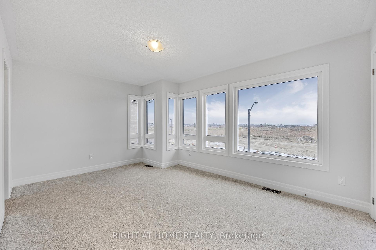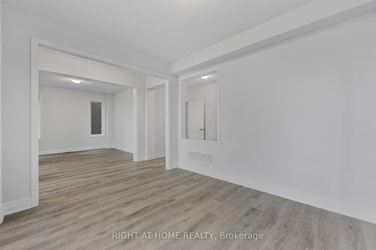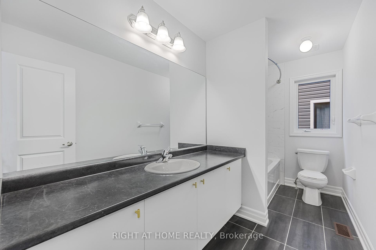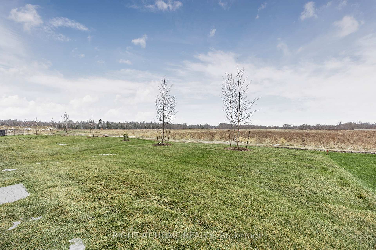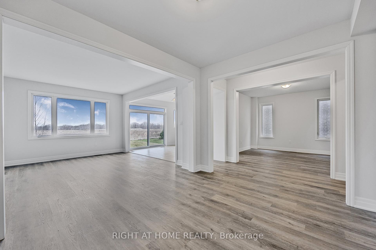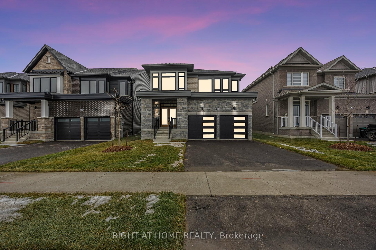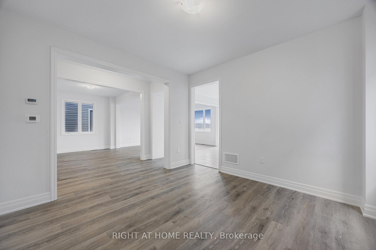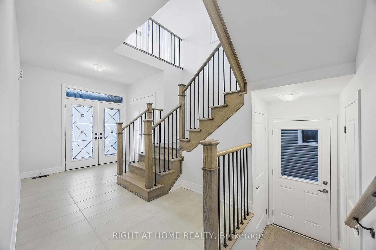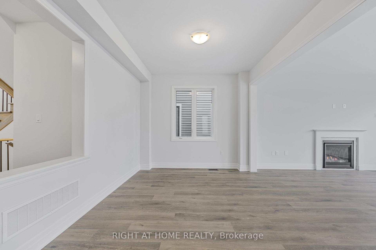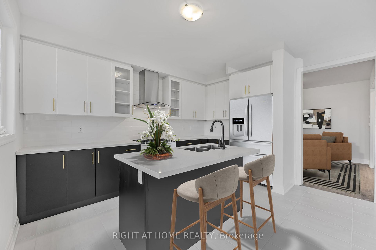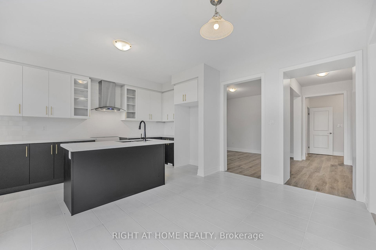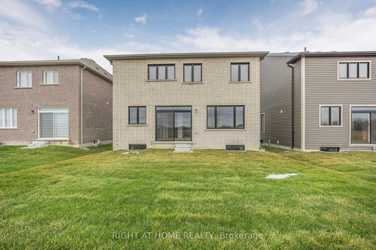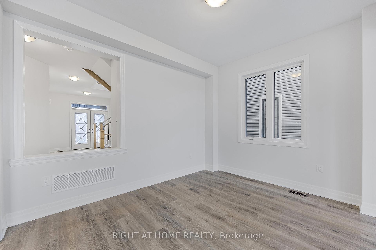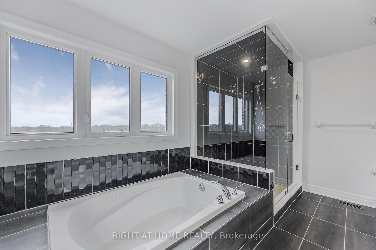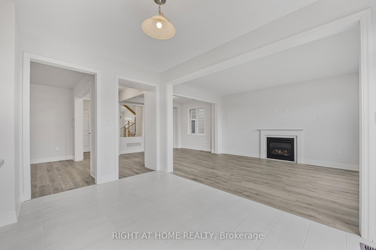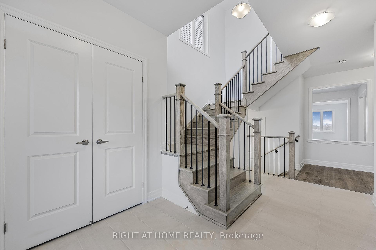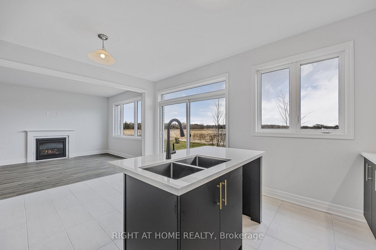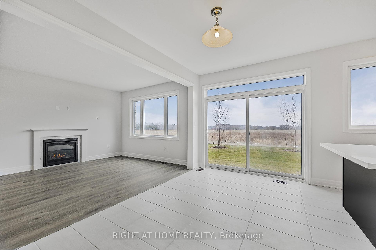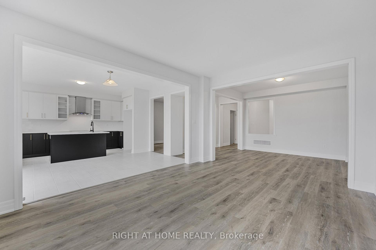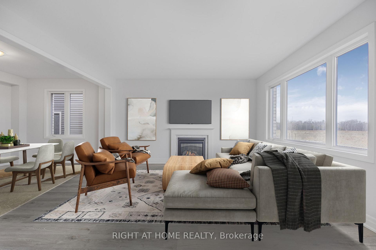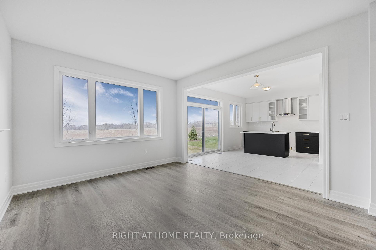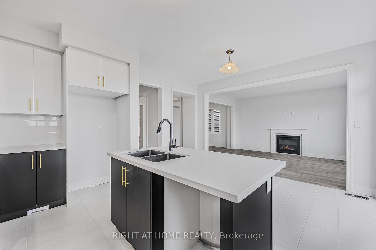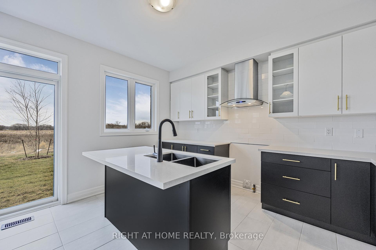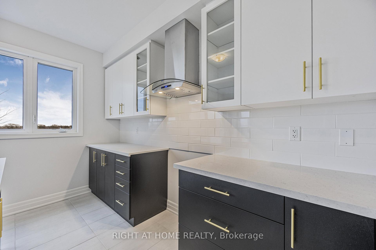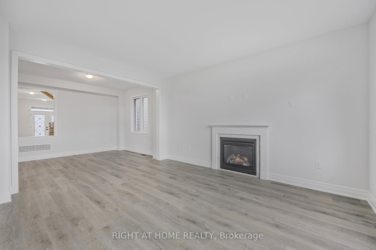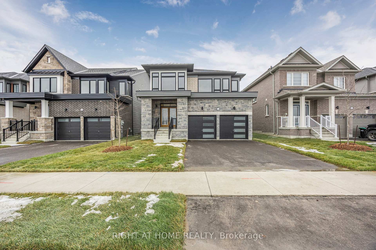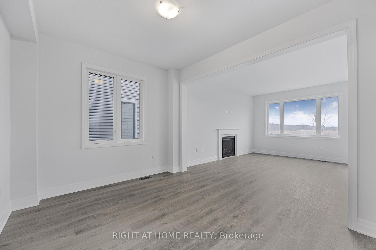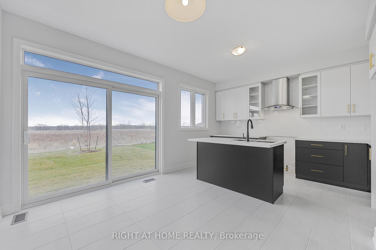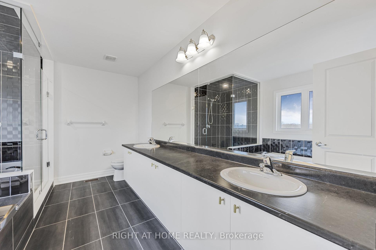$930,000
Available - For Sale
Listing ID: S11900411
152 Union Blvd , Wasaga Beach, L9Z 0N9, Ontario
| Make your move in 2025! This new modern contemporary home in the sought after Rivers Edge subdivision in Wasaga Beach offers an ideal blend of style and functionality in a rapidly growing community. Just moments from walking trails and the beach, this 4 bedroom, 3.5 bathroom home is designed for comfortable living. The grand double door entrance welcomes you into a spacious foyer with an exquisite, stained staircase. Main floor featuring vinyl plank flooring and 12x24 tiles, creating a stylish flow throughout. A convenient side entrance leads to the basement offering tremendous potential. An oversized mudroom/laundry area with access to the 2-car garage, which includes an EV charger rough-in. The separate living room and dining room guide you to the spacious and bright great room featuring an inviting gas fireplace overlooking the backyard. The open concept kitchen boasts a two-tone design with a sleek black sink and faucet, gold hardware, white quartz countertops, and a trendy subway tile backsplash. Upper level of the home features vinyl plank flooring in the hallway with a light-filled loft area, perfect for a cozy reading nook. An oversized 4pc bathroom and 4 generously sized bedrooms, including a 4pc ensuite in the front bedroom. The primary bedroom includes a massive walk-in closet and a luxurious 5-piece bath with a glass shower. The unfinished basement includes oversized windows and limitless possibilities for customization, whether for extra living space or an in-law suite. Don't miss out on this spectacular home! 3 photos have been digitally staged. |
| Price | $930,000 |
| Taxes: | $0.00 |
| Address: | 152 Union Blvd , Wasaga Beach, L9Z 0N9, Ontario |
| Lot Size: | 40.00 x 109.00 (Feet) |
| Directions/Cross Streets: | Sunnidale Rd to Sun Valley Ave |
| Rooms: | 9 |
| Bedrooms: | 4 |
| Bedrooms +: | |
| Kitchens: | 1 |
| Family Room: | Y |
| Basement: | Unfinished |
| Approximatly Age: | New |
| Property Type: | Detached |
| Style: | 2-Storey |
| Exterior: | Brick, Stone |
| Garage Type: | Attached |
| (Parking/)Drive: | Pvt Double |
| Drive Parking Spaces: | 2 |
| Pool: | None |
| Approximatly Age: | New |
| Approximatly Square Footage: | 2500-3000 |
| Property Features: | Beach, Golf, Grnbelt/Conserv, Marina, Place Of Worship, Rec Centre |
| Fireplace/Stove: | Y |
| Heat Source: | Gas |
| Heat Type: | Forced Air |
| Central Air Conditioning: | None |
| Laundry Level: | Main |
| Sewers: | Sewers |
| Water: | Municipal |
| Utilities-Cable: | A |
| Utilities-Hydro: | Y |
| Utilities-Gas: | Y |
| Utilities-Telephone: | A |
$
%
Years
This calculator is for demonstration purposes only. Always consult a professional
financial advisor before making personal financial decisions.
| Although the information displayed is believed to be accurate, no warranties or representations are made of any kind. |
| RIGHT AT HOME REALTY |
|
|

Sharon Soltanian
Broker Of Record
Dir:
416-892-0188
Bus:
416-901-8881
| Virtual Tour | Book Showing | Email a Friend |
Jump To:
At a Glance:
| Type: | Freehold - Detached |
| Area: | Simcoe |
| Municipality: | Wasaga Beach |
| Neighbourhood: | Wasaga Beach |
| Style: | 2-Storey |
| Lot Size: | 40.00 x 109.00(Feet) |
| Approximate Age: | New |
| Beds: | 4 |
| Baths: | 4 |
| Fireplace: | Y |
| Pool: | None |
Locatin Map:
Payment Calculator:


