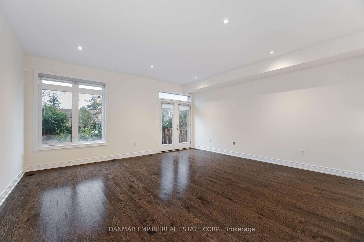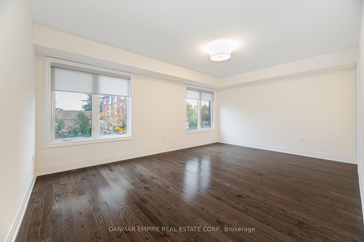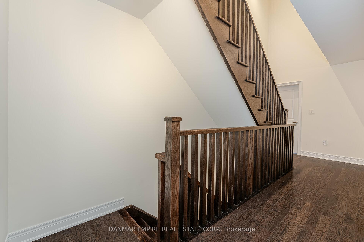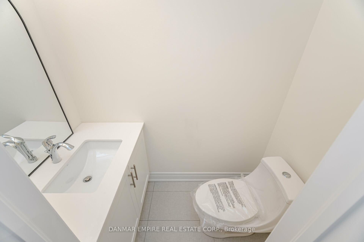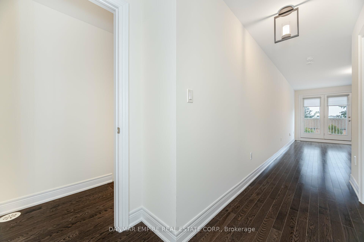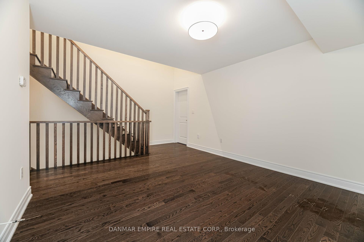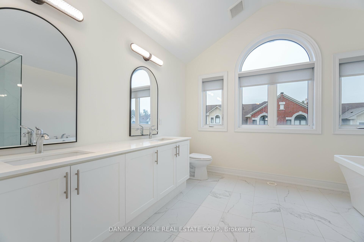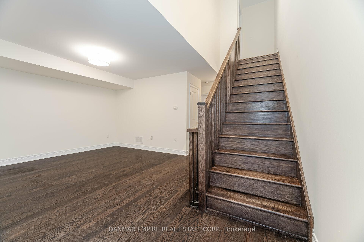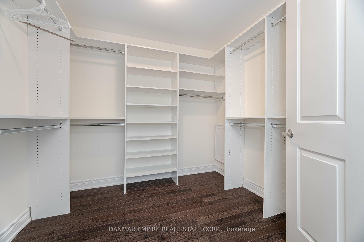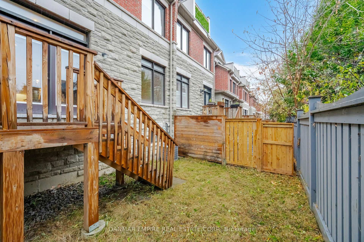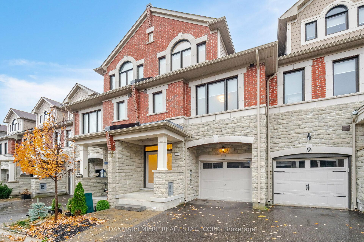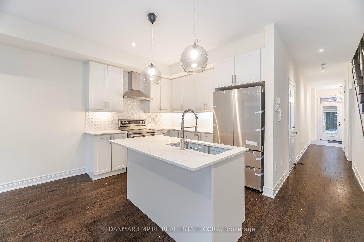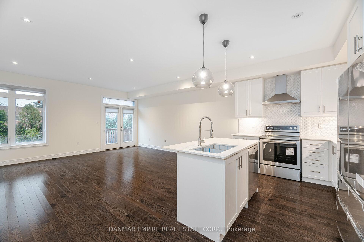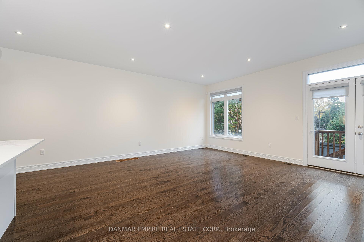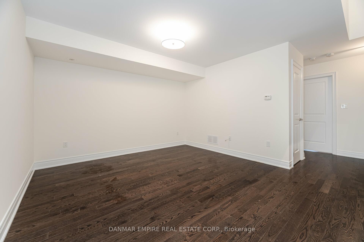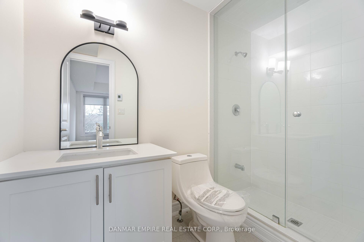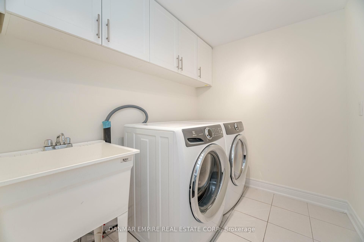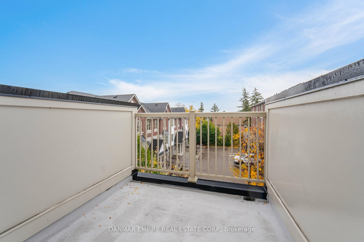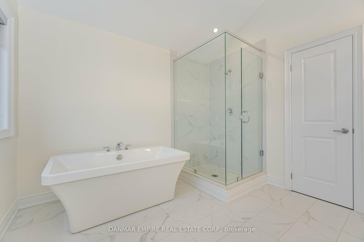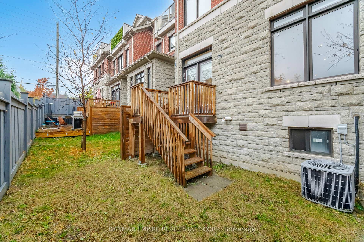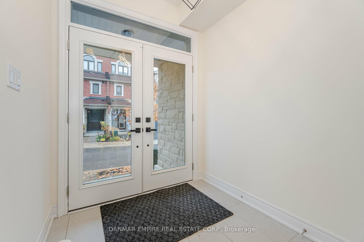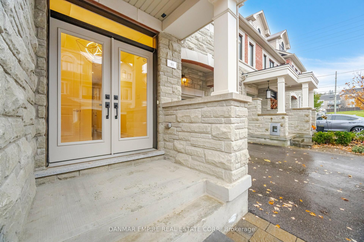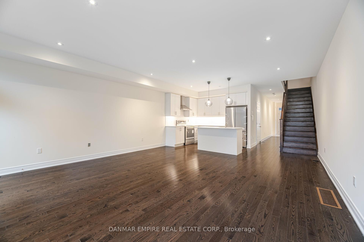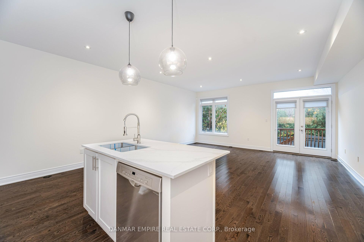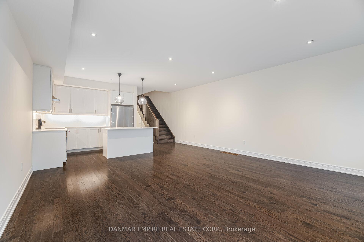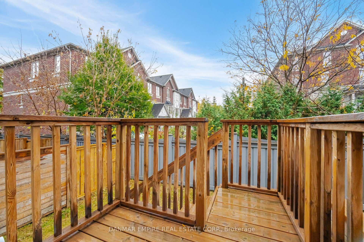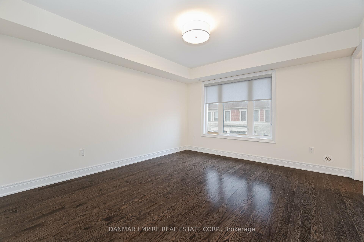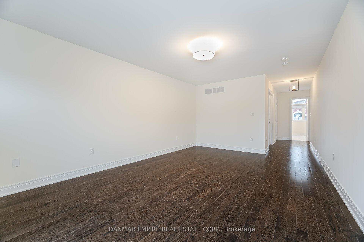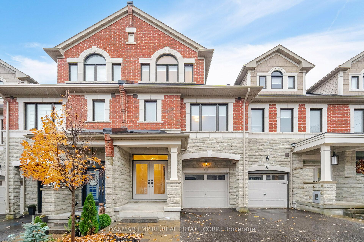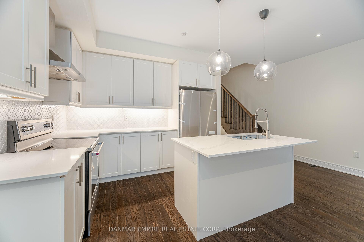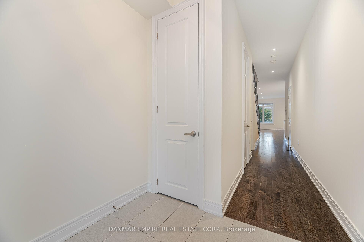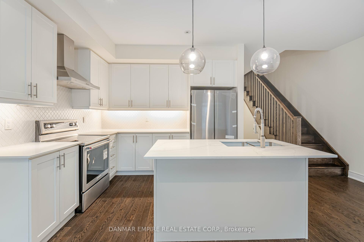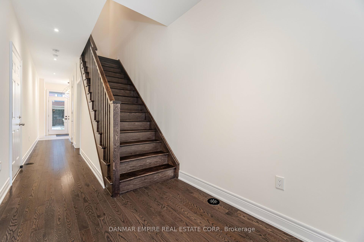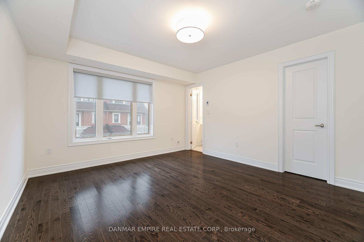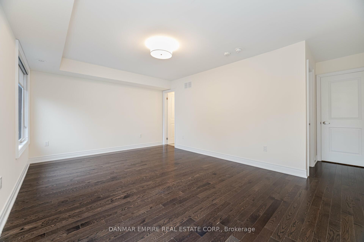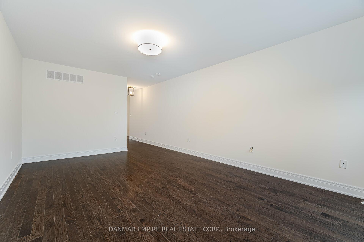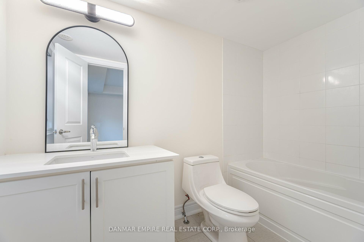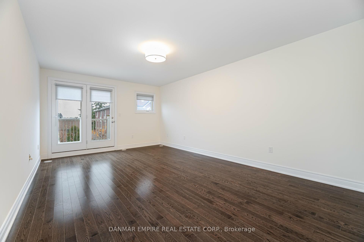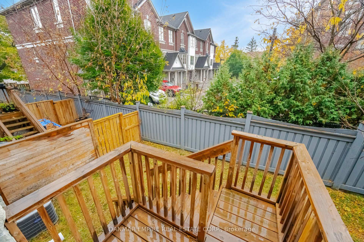$1,288,800
Available - For Sale
Listing ID: N11902783
11 Hiawatha Crt , Vaughan, L4L 0J2, Ontario
| Spotless and like new, largest freehold townhome in this complex! This 2290 SF home offers modern elegance in the heart of Woodbridge! Featuring three large bedrooms, each with its own walk-in closet and private ensuite, plus three full bathrooms and a convenient main-floor powder room. Freshly and professionally painted, the home boasts beautiful hardwood floors throughout and heated floors in all bathrooms. The third-floor master suite is a serene retreat with an oversized walk-in closet, a private rear balcony, and a luxurious ensuite featuring a double sink, frameless shower, and soaker tub. The main floor highlights a gorgeous eat-in kitchen with upgraded quartz counters, a brand-new fridge, stove, and hood fan, all overlooking a private backyard. The second floor includes a spacious laundry room and a versatile family room or private office. With abundant natural light from large windows, this home blends the peaceful calm of nature with the convenience of city living. Truly a must-see, you don't want to miss out! |
| Extras: Brand new fridge, Brand new stove, brand new fridge, Washer, Dryer, AC, Central Vac, Garage Door Opener. Built-In Closet Organizer In All Closets. |
| Price | $1,288,800 |
| Taxes: | $4865.65 |
| Address: | 11 Hiawatha Crt , Vaughan, L4L 0J2, Ontario |
| Lot Size: | 18.37 x 89.40 (Feet) |
| Acreage: | < .50 |
| Directions/Cross Streets: | Islington/Langstaff |
| Rooms: | 7 |
| Bedrooms: | 3 |
| Bedrooms +: | |
| Kitchens: | 1 |
| Family Room: | Y |
| Basement: | Full, Unfinished |
| Approximatly Age: | 0-5 |
| Property Type: | Att/Row/Twnhouse |
| Style: | 3-Storey |
| Exterior: | Brick, Stone |
| Garage Type: | Built-In |
| (Parking/)Drive: | Private |
| Drive Parking Spaces: | 1 |
| Pool: | None |
| Approximatly Age: | 0-5 |
| Approximatly Square Footage: | 2000-2500 |
| Property Features: | Arts Centre, Golf, Park, Place Of Worship, Public Transit, School |
| Fireplace/Stove: | Y |
| Heat Source: | Gas |
| Heat Type: | Forced Air |
| Central Air Conditioning: | Central Air |
| Laundry Level: | Upper |
| Elevator Lift: | N |
| Sewers: | Sewers |
| Water: | Municipal |
$
%
Years
This calculator is for demonstration purposes only. Always consult a professional
financial advisor before making personal financial decisions.
| Although the information displayed is believed to be accurate, no warranties or representations are made of any kind. |
| DANMAR EMPIRE REAL ESTATE CORP. |
|
|

Sharon Soltanian
Broker Of Record
Dir:
416-892-0188
Bus:
416-901-8881
| Book Showing | Email a Friend |
Jump To:
At a Glance:
| Type: | Freehold - Att/Row/Twnhouse |
| Area: | York |
| Municipality: | Vaughan |
| Neighbourhood: | Islington Woods |
| Style: | 3-Storey |
| Lot Size: | 18.37 x 89.40(Feet) |
| Approximate Age: | 0-5 |
| Tax: | $4,865.65 |
| Beds: | 3 |
| Baths: | 4 |
| Fireplace: | Y |
| Pool: | None |
Locatin Map:
Payment Calculator:


