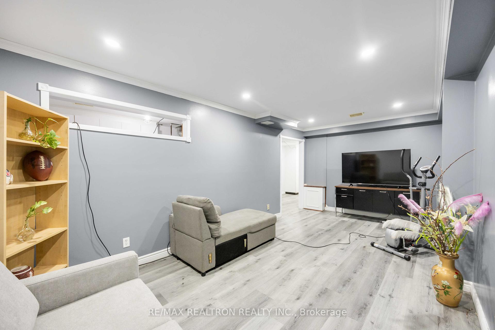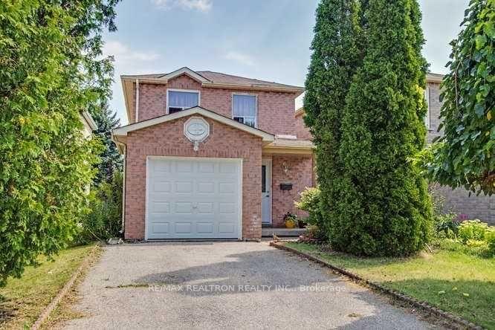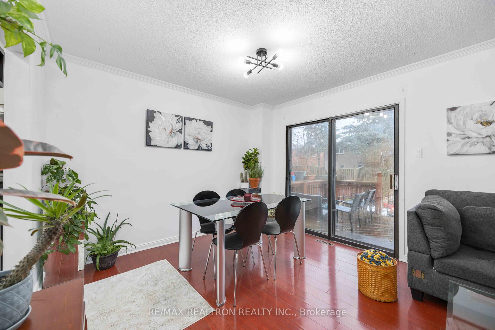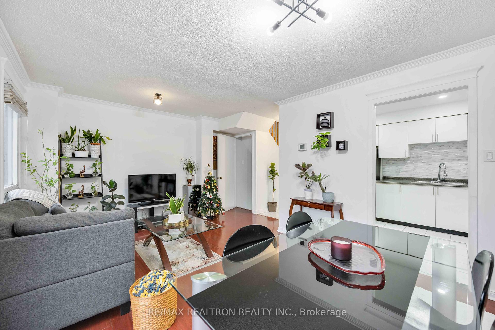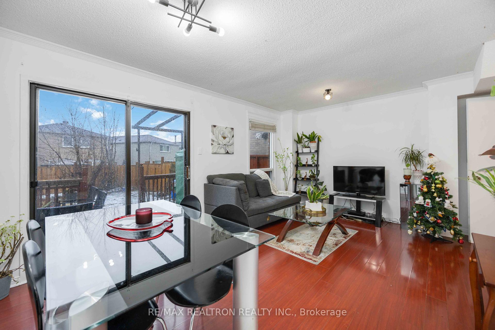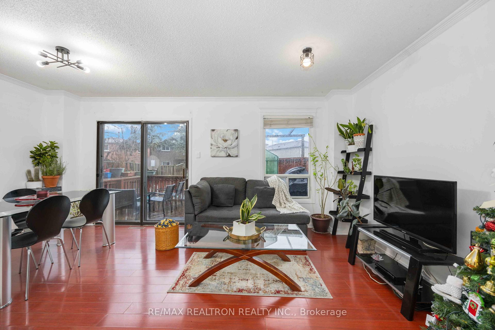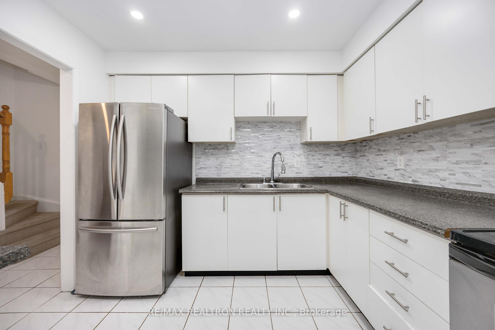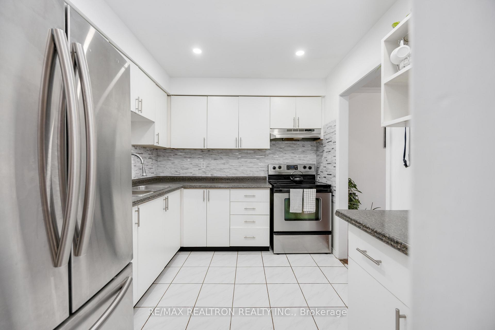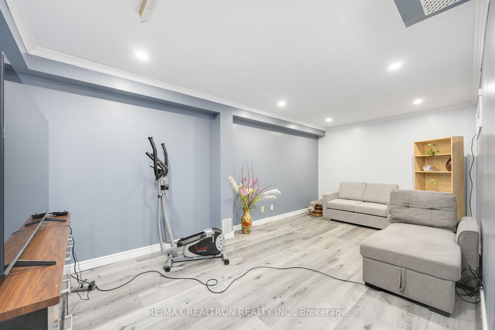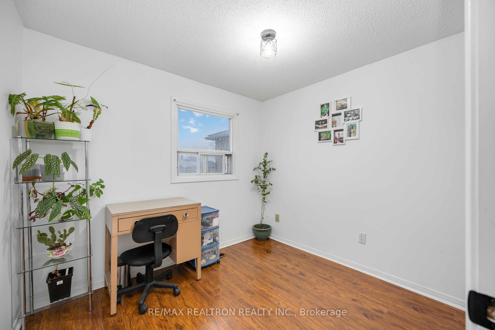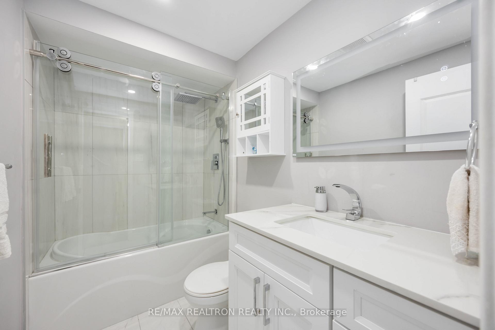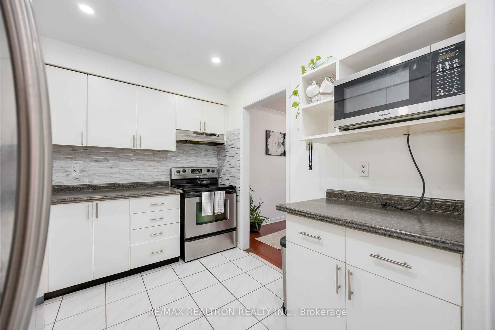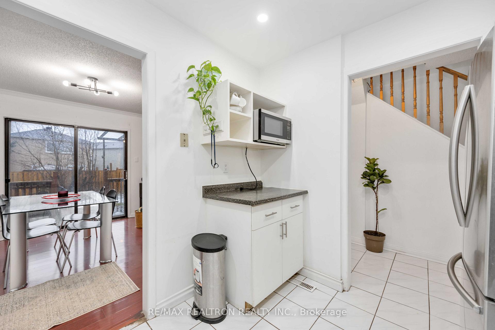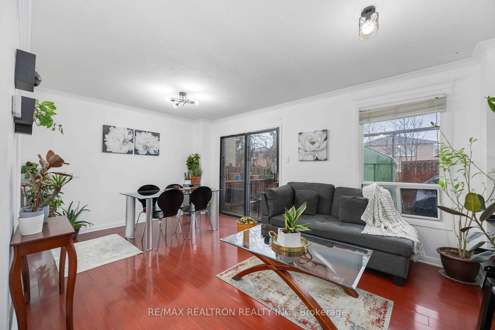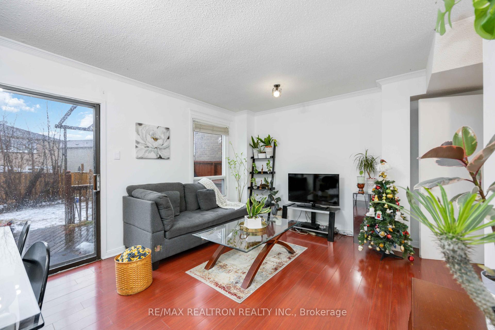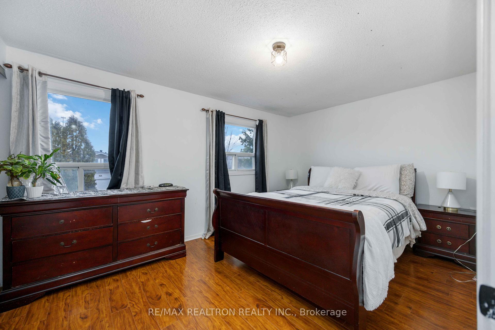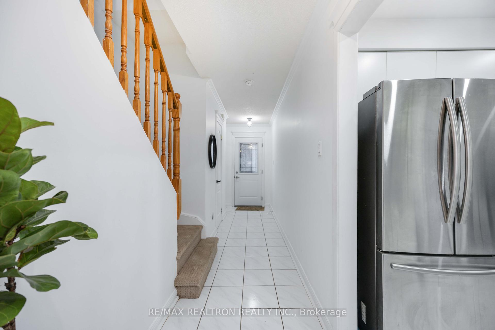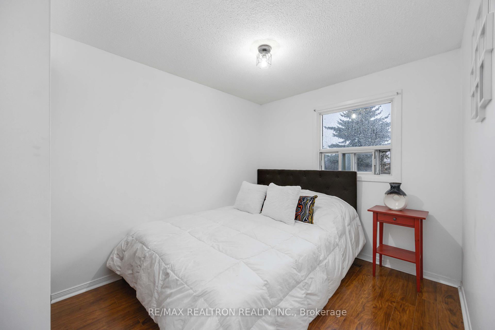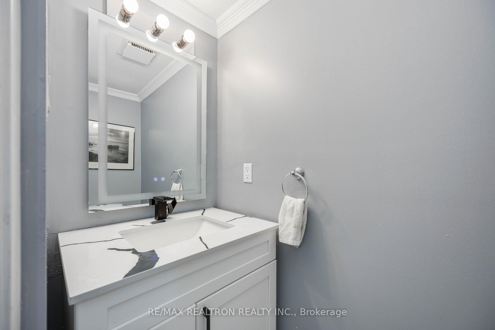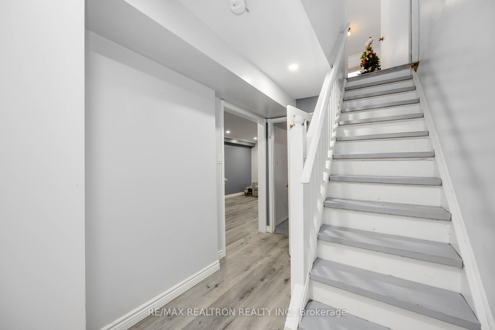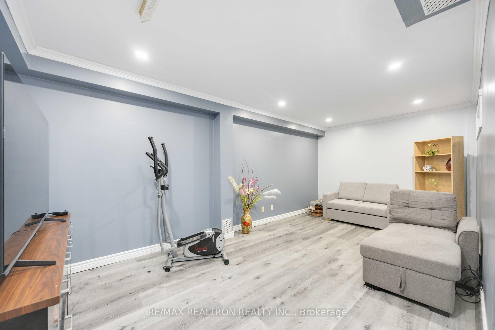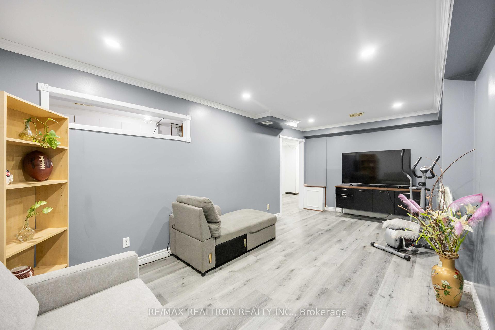$999,000
Available - For Sale
Listing ID: N11902371
42 Galbraith Cres , Markham, L3S 1K1, Ontario
| Amazing Location! Attention Small Families, First-Time Home Buyers, and Investors! This beautiful detached linked home, located in a prime Markham location on a quiet crescent, is surrounded by million-dollar homes. This home boasts numerous upgrades, including brand new bathrooms, newer garage door, newer front door, and freshly painted interiors. Finished Basement with new floors and custom built in cabinets, ideal space for a home office, rec room and has potential to add 3rd bathroom. Enjoy the enclosed backyard with a deck, perfect for outdoor relaxation, and take advantage of the no sidewalk for added convenience and extra parking with 2 driveway spots. The home is situated in a top-ranking school zone, and is close to Highway 407 for easy commuting. Live in prime Markham, must see! |
| Price | $999,000 |
| Taxes: | $3769.33 |
| Address: | 42 Galbraith Cres , Markham, L3S 1K1, Ontario |
| Lot Size: | 25.18 x 114.31 (Feet) |
| Directions/Cross Streets: | Brimley/Denison |
| Rooms: | 6 |
| Rooms +: | 1 |
| Bedrooms: | 3 |
| Bedrooms +: | 1 |
| Kitchens: | 1 |
| Family Room: | N |
| Basement: | Finished |
| Property Type: | Detached |
| Style: | 2-Storey |
| Exterior: | Brick |
| Garage Type: | Attached |
| (Parking/)Drive: | Private |
| Drive Parking Spaces: | 2 |
| Pool: | None |
| Property Features: | Hospital, Library, School |
| Fireplace/Stove: | N |
| Heat Source: | Gas |
| Heat Type: | Forced Air |
| Central Air Conditioning: | Central Air |
| Laundry Level: | Lower |
| Sewers: | Sewers |
| Water: | Municipal |
$
%
Years
This calculator is for demonstration purposes only. Always consult a professional
financial advisor before making personal financial decisions.
| Although the information displayed is believed to be accurate, no warranties or representations are made of any kind. |
| RE/MAX REALTRON REALTY INC. |
|
|

Sharon Soltanian
Broker Of Record
Dir:
416-892-0188
Bus:
416-901-8881
| Virtual Tour | Book Showing | Email a Friend |
Jump To:
At a Glance:
| Type: | Freehold - Detached |
| Area: | York |
| Municipality: | Markham |
| Neighbourhood: | Milliken Mills East |
| Style: | 2-Storey |
| Lot Size: | 25.18 x 114.31(Feet) |
| Tax: | $3,769.33 |
| Beds: | 3+1 |
| Baths: | 2 |
| Fireplace: | N |
| Pool: | None |
Locatin Map:
Payment Calculator:


