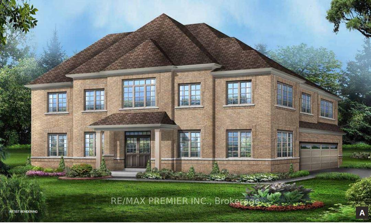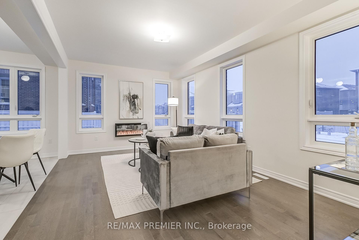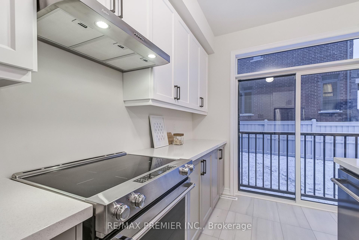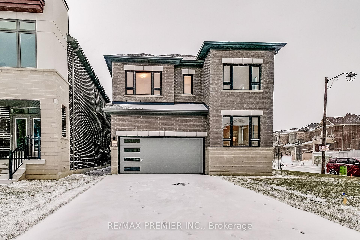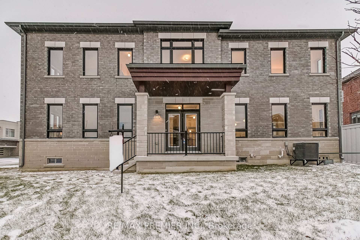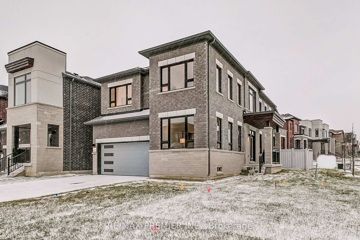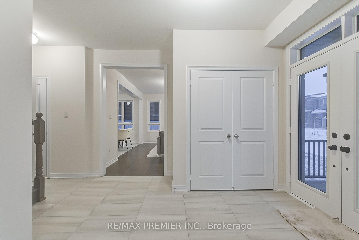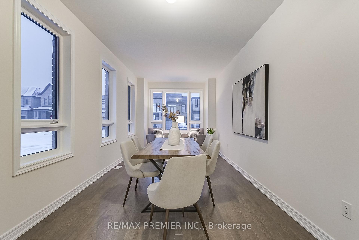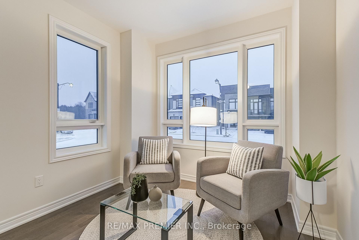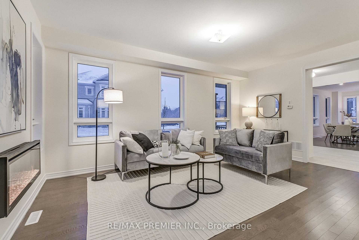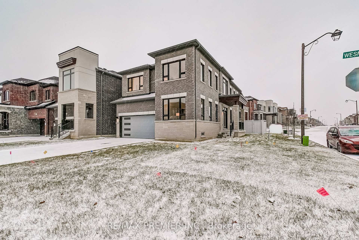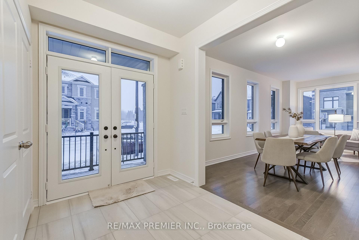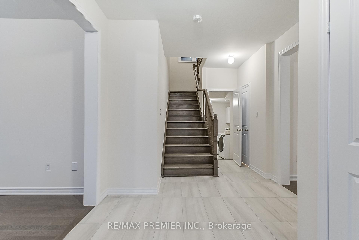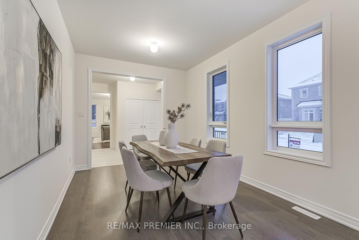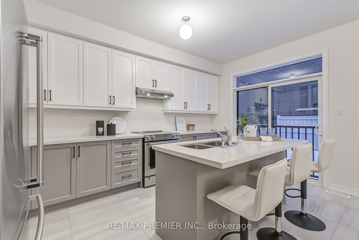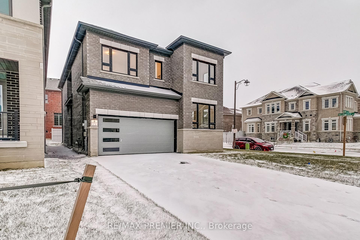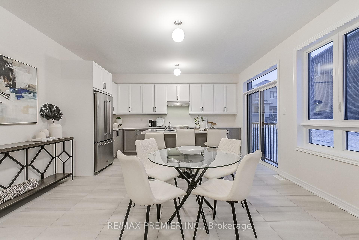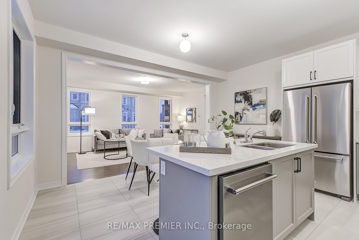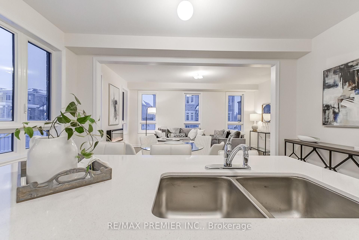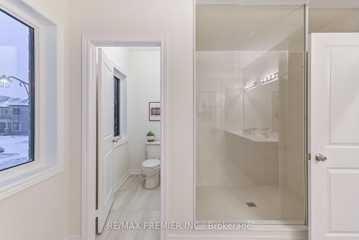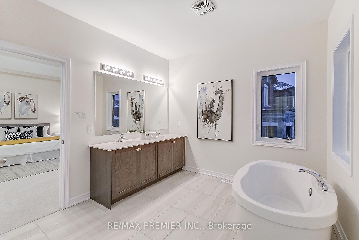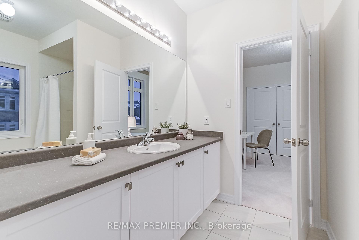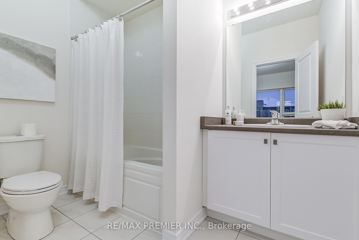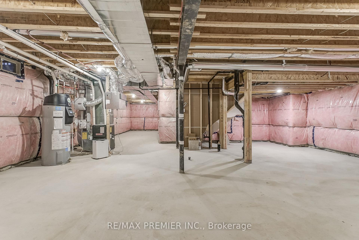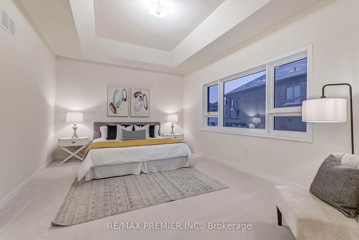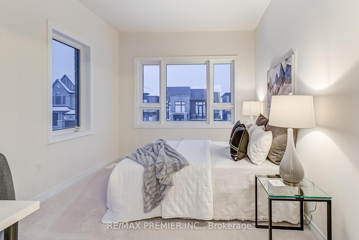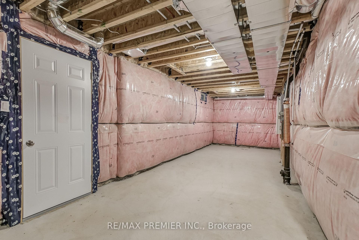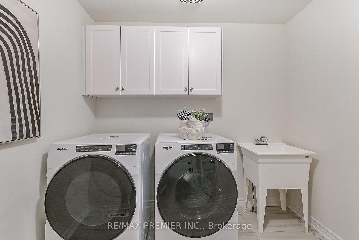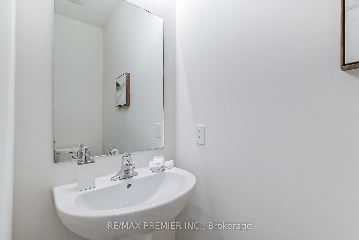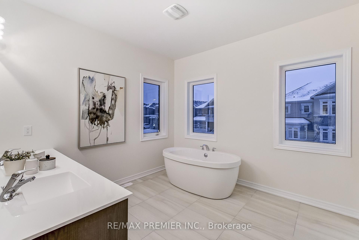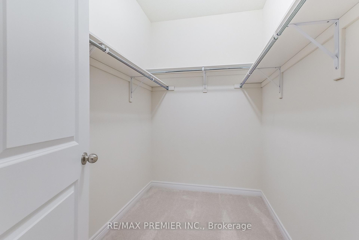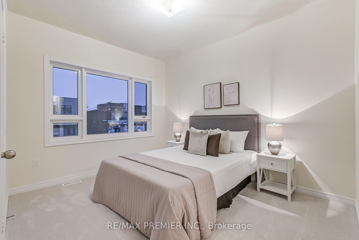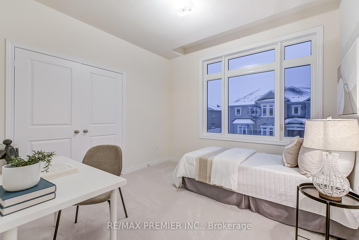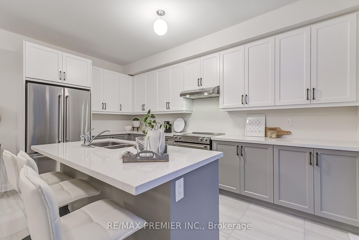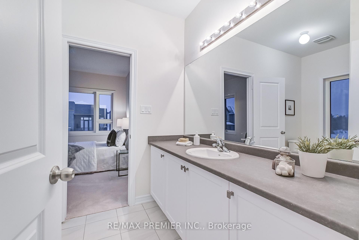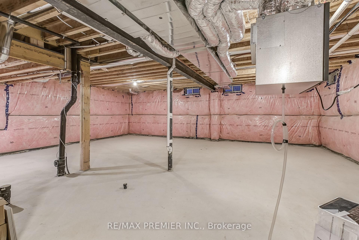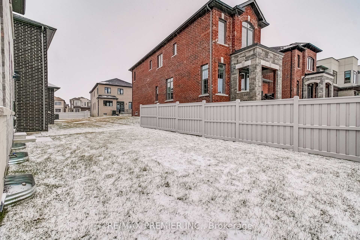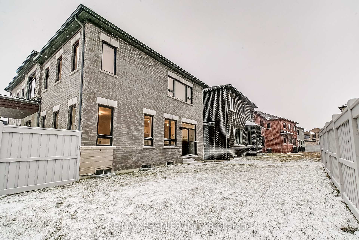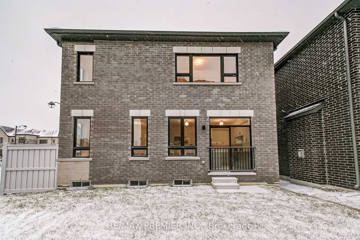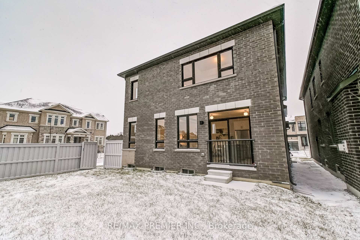$1,459,990
Available - For Sale
Listing ID: N11896952
231 Fallharvest Way , Whitchurch-Stouffville, L4A 5C2, Ontario
| Brand new detached home built by Fieldgate Homes! All brick construction. The Devon Model Modern Elevation 2459 square feet of luxury living with double front door entry. Upgraded hardwood flooring, 9' main floor ceiling, oak staircase, gas fireplace, upgraded kitchen, stone countertops, main floor laundry. Upgraded stainless steel kitchen appliances. 9' second-floor ceilings, double garage, open concept floor plan, family-sized kitchen combined with breakfast area. Sliding door access to the backyard, double front door entry, highly desirable side door entrance. One of the best subdivisions in Stouffville! Hardwood flooring, oak staircase, chef's kitchen, 9' ceilings. Full 7-year Tarion Warranty included. Don't miss this one! |
| Extras: Kitchen Aid stainless steel fridge, stove, dishwasher. Front loading whirlpool washer and dryer. Full 7 Year Tarion Warranty! |
| Price | $1,459,990 |
| Taxes: | $0.00 |
| Address: | 231 Fallharvest Way , Whitchurch-Stouffville, L4A 5C2, Ontario |
| Lot Size: | 43.00 x 95.00 (Feet) |
| Directions/Cross Streets: | Mckean dr and York Durham line |
| Rooms: | 9 |
| Bedrooms: | 4 |
| Bedrooms +: | |
| Kitchens: | 1 |
| Family Room: | Y |
| Basement: | Full, Unfinished |
| Approximatly Age: | New |
| Property Type: | Detached |
| Style: | 2-Storey |
| Exterior: | Brick |
| Garage Type: | Attached |
| (Parking/)Drive: | Private |
| Drive Parking Spaces: | 4 |
| Pool: | None |
| Approximatly Age: | New |
| Property Features: | Golf, Grnbelt/Conserv, Hospital, Library, Park, Place Of Worship |
| Fireplace/Stove: | Y |
| Heat Source: | Gas |
| Heat Type: | Forced Air |
| Central Air Conditioning: | Central Air |
| Sewers: | Sewers |
| Water: | Municipal |
| Utilities-Cable: | Y |
| Utilities-Hydro: | Y |
| Utilities-Gas: | Y |
| Utilities-Telephone: | Y |
$
%
Years
This calculator is for demonstration purposes only. Always consult a professional
financial advisor before making personal financial decisions.
| Although the information displayed is believed to be accurate, no warranties or representations are made of any kind. |
| RE/MAX PREMIER INC. |
|
|

Sharon Soltanian
Broker Of Record
Dir:
416-892-0188
Bus:
416-901-8881
| Virtual Tour | Book Showing | Email a Friend |
Jump To:
At a Glance:
| Type: | Freehold - Detached |
| Area: | York |
| Municipality: | Whitchurch-Stouffville |
| Neighbourhood: | Stouffville |
| Style: | 2-Storey |
| Lot Size: | 43.00 x 95.00(Feet) |
| Approximate Age: | New |
| Beds: | 4 |
| Baths: | 4 |
| Fireplace: | Y |
| Pool: | None |
Locatin Map:
Payment Calculator:


