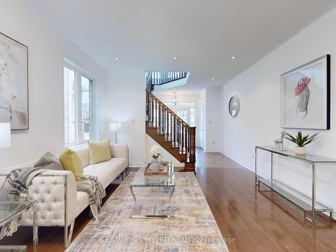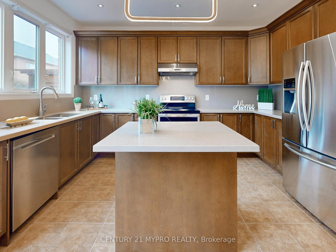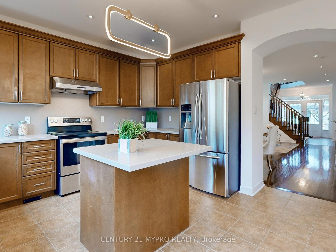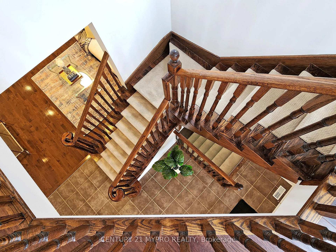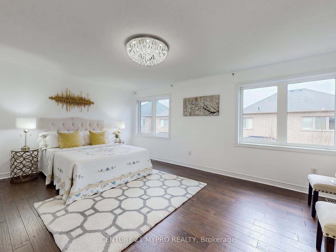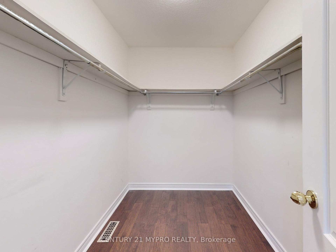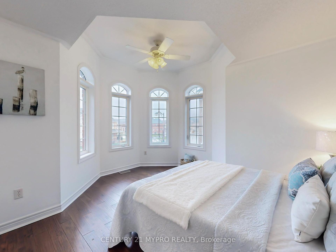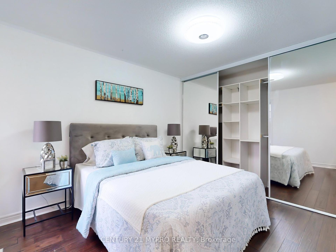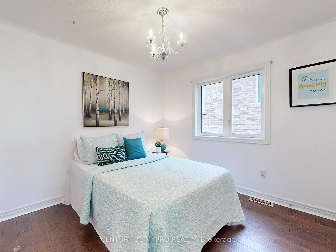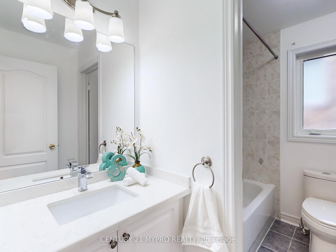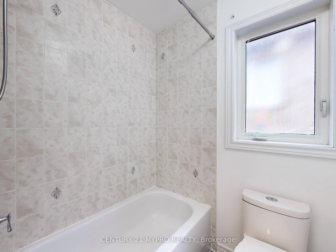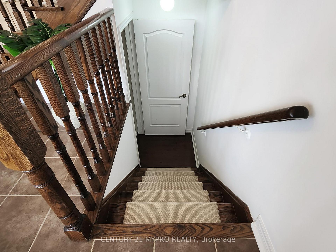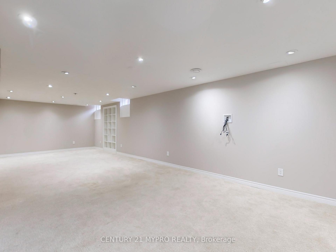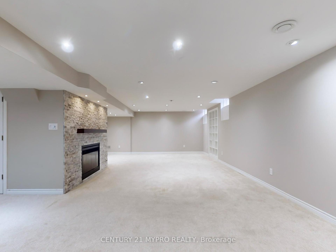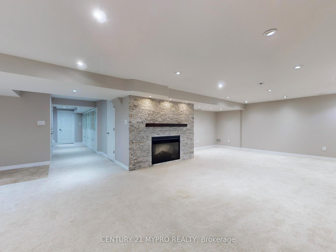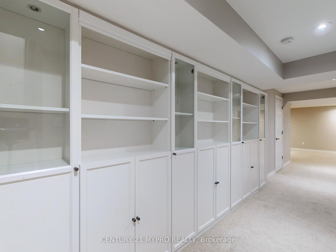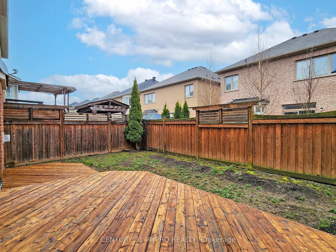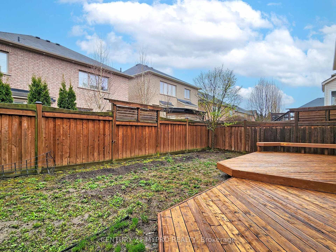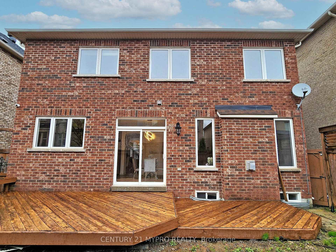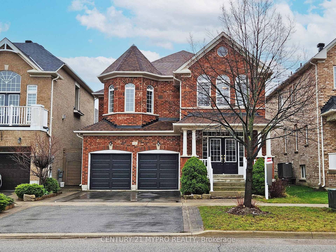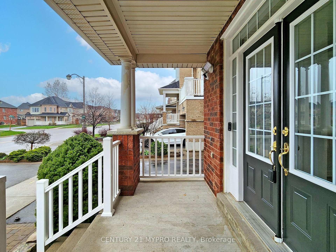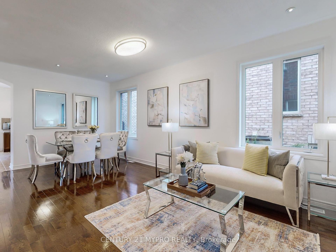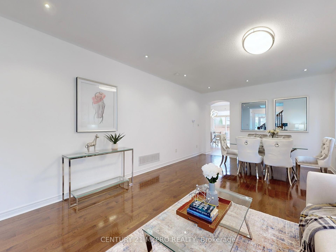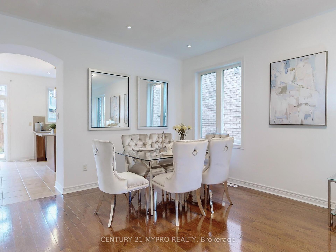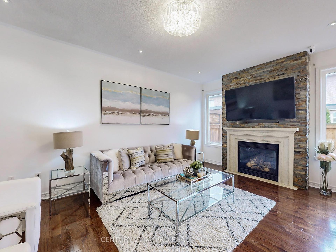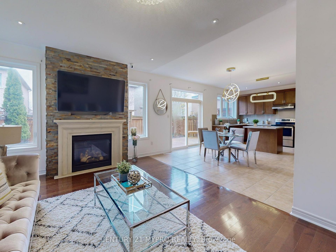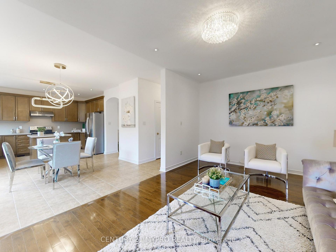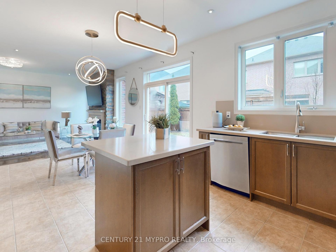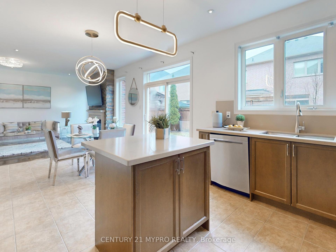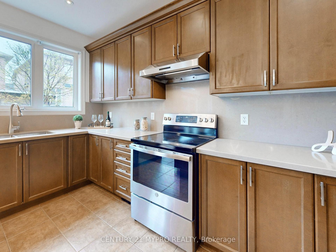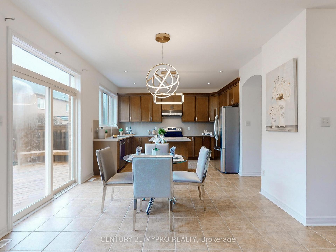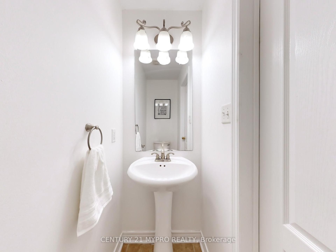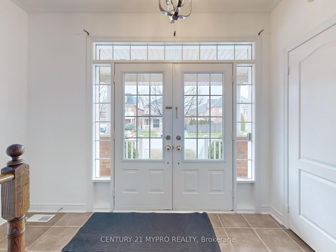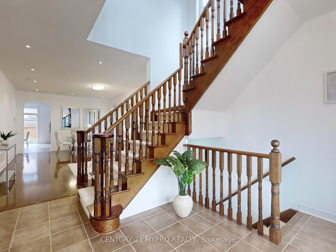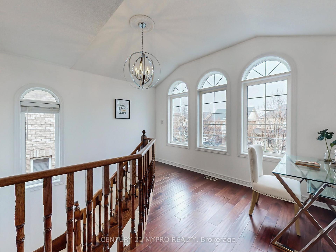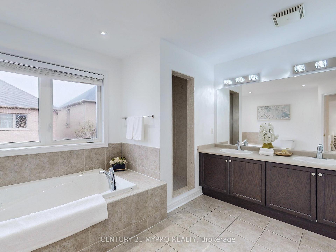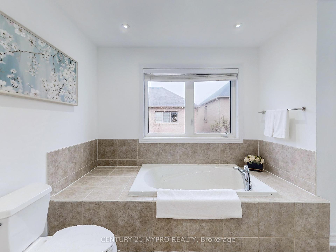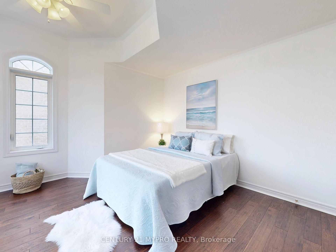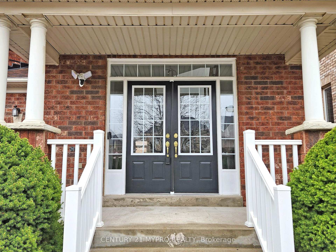$1,350,000
Available - For Sale
Listing ID: N10302549
836 Millard St , Whitchurch-Stouffville, L4A 4B6, Ontario
| Bright, Gorgeous house in the heart of stouffville , 4Bedroom,An Incredibly Spacious Layout,9' ceiling ,Oak Hardwood flooring, The Backyard Faces South, Lots Of Sunshine All Days. Modern Kitchen w/ Quartz Counters, Centre Island , Breakfast Area W/ walk-out to backyard , Pro. Finished basement w gas fireplace, steps to bus stations, park, church, public schools, stouffville arena, retails chains, restaurants and go stations . |
| Extras: Garage door opener + remote, window coverings, cac, c-vacuum system. |
| Price | $1,350,000 |
| Taxes: | $6124.90 |
| Address: | 836 Millard St , Whitchurch-Stouffville, L4A 4B6, Ontario |
| Lot Size: | 40.00 x 85.00 (Feet) |
| Directions/Cross Streets: | Millard And 9th Line |
| Rooms: | 8 |
| Rooms +: | 1 |
| Bedrooms: | 4 |
| Bedrooms +: | |
| Kitchens: | 1 |
| Family Room: | Y |
| Basement: | Finished |
| Approximatly Age: | 16-30 |
| Property Type: | Detached |
| Style: | 2-Storey |
| Exterior: | Brick |
| Garage Type: | Attached |
| (Parking/)Drive: | Pvt Double |
| Drive Parking Spaces: | 4 |
| Pool: | None |
| Approximatly Age: | 16-30 |
| Approximatly Square Footage: | 2500-3000 |
| Property Features: | Fenced Yard |
| Fireplace/Stove: | Y |
| Heat Source: | Gas |
| Heat Type: | Forced Air |
| Central Air Conditioning: | Central Air |
| Elevator Lift: | N |
| Sewers: | Sewers |
| Water: | Municipal |
| Utilities-Cable: | N |
| Utilities-Hydro: | Y |
| Utilities-Gas: | Y |
| Utilities-Telephone: | N |
$
%
Years
This calculator is for demonstration purposes only. Always consult a professional
financial advisor before making personal financial decisions.
| Although the information displayed is believed to be accurate, no warranties or representations are made of any kind. |
| CENTURY 21 MYPRO REALTY |
|
|

Sharon Soltanian
Broker Of Record
Dir:
416-892-0188
Bus:
416-901-8881
| Book Showing | Email a Friend |
Jump To:
At a Glance:
| Type: | Freehold - Detached |
| Area: | York |
| Municipality: | Whitchurch-Stouffville |
| Neighbourhood: | Stouffville |
| Style: | 2-Storey |
| Lot Size: | 40.00 x 85.00(Feet) |
| Approximate Age: | 16-30 |
| Tax: | $6,124.9 |
| Beds: | 4 |
| Baths: | 3 |
| Fireplace: | Y |
| Pool: | None |
Locatin Map:
Payment Calculator:


