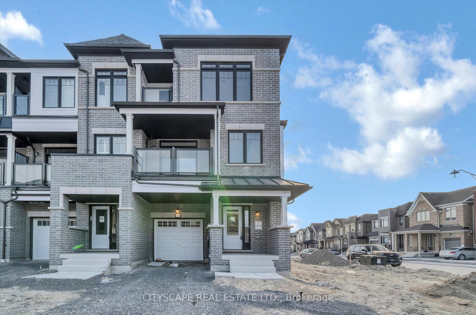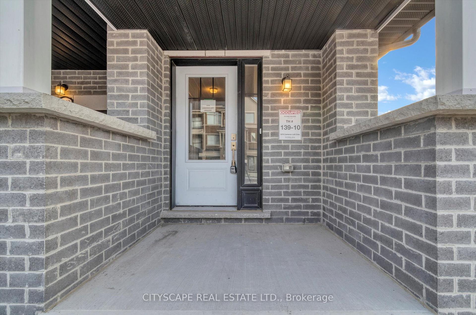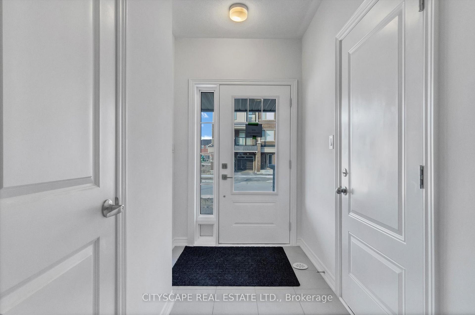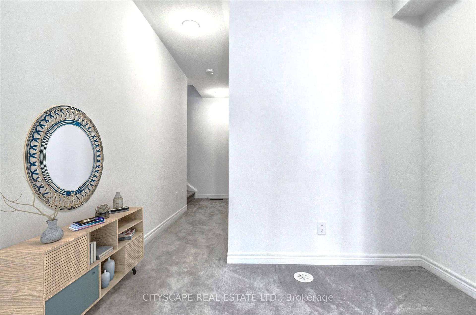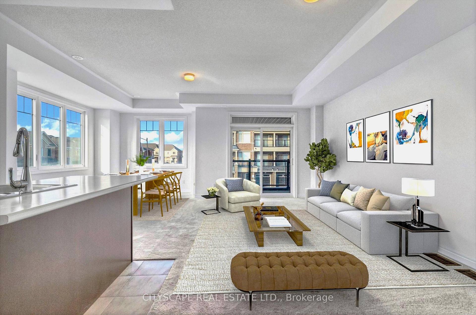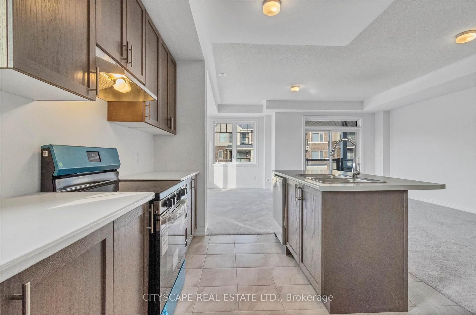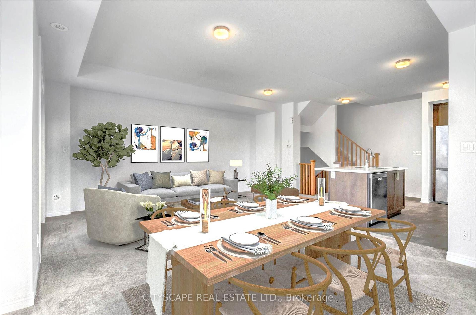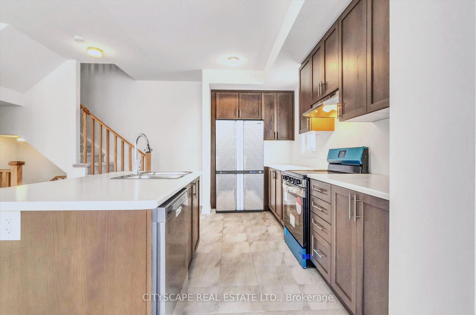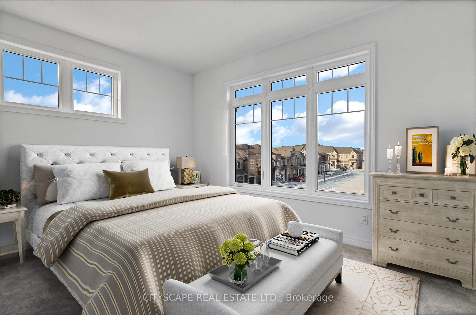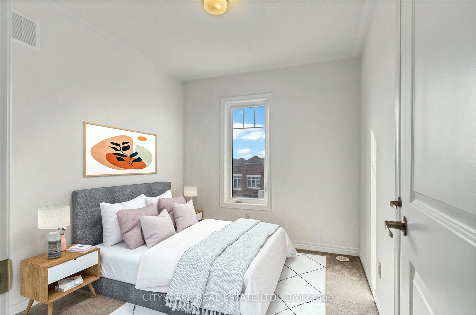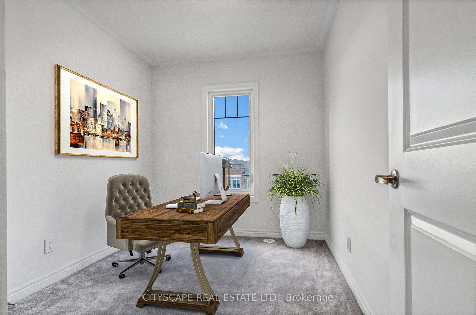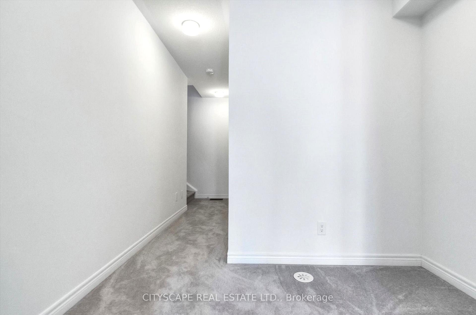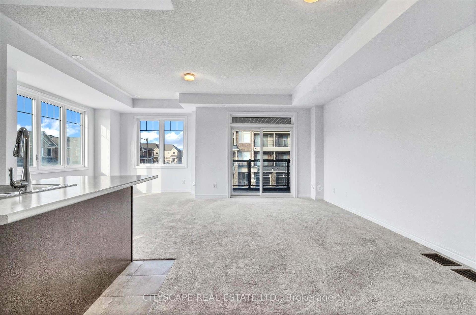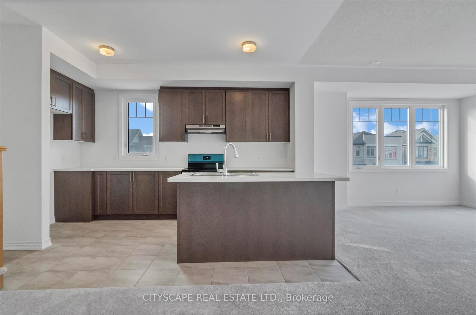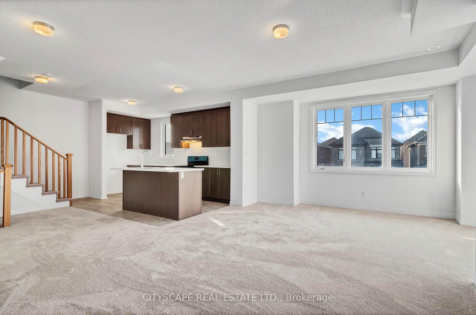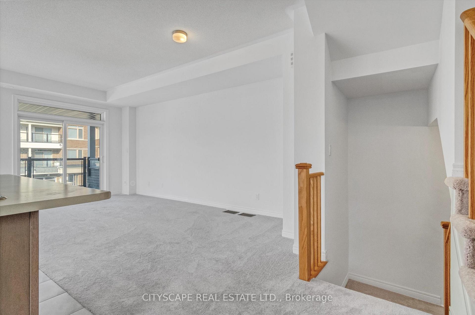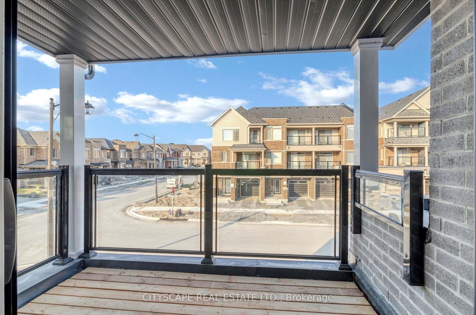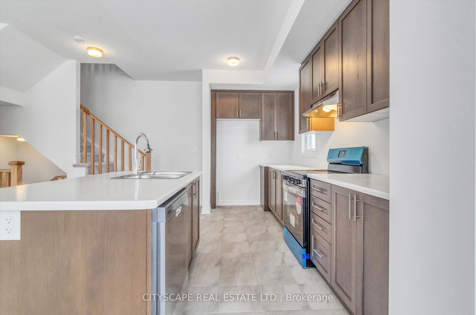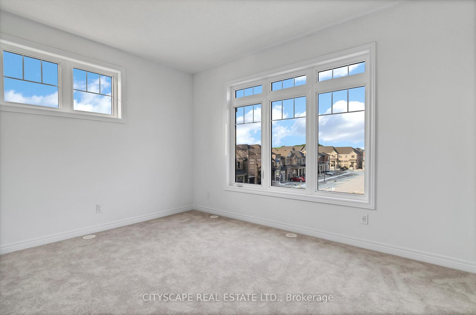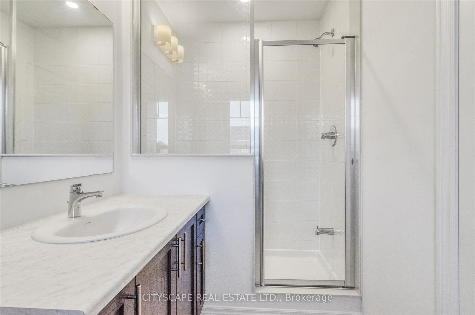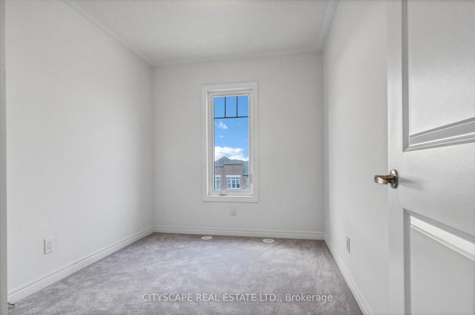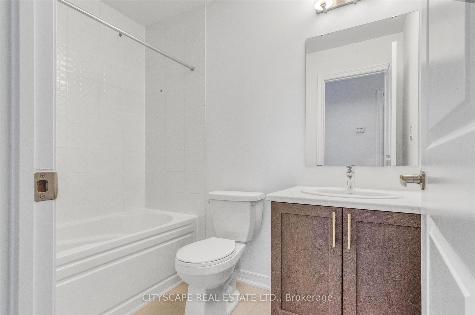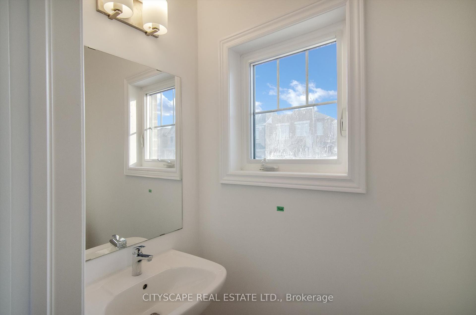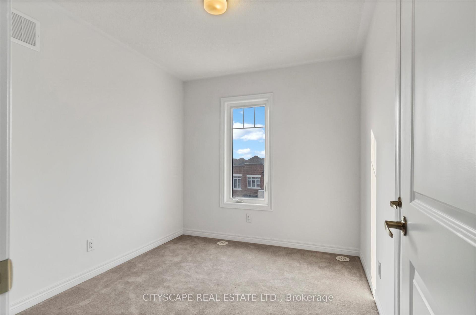$785,000
Available - For Sale
Listing ID: E11902440
1979 Cameron Lott Cres , Oshawa, L1H 7K5, Ontario
| Come visit this Beautiful Semi like Corner Freehold Townhome. Brand New, No Maintenance Fee, in North Oshawa's desirable neighborhood. Full of natural Sunlight with big windows, this practical layout, 3-bedroom, 3-bathroom home features modern finishes throughout. Spacious open concept 9 Ft ceiling on main floor with large windows and bright modern kitchen with center island, breakfast bar, and walk-out to a balcony. Large Windows in the Primary bedroom with 3 pc Ensuite, and Covered balcony. Property is virtually staged. Attached Single car garage, long Private Driveway without Sidewalk, Direct access from garage and big Sideyard for personal use and can be fenced. Located close to lots of amenities, Schools, Big Box Stores, Recreation Center, Public Transit, Parks, Costco, Durham College/Ontario Tech University and highway 407. |
| Extras: **FREEHOLD TOWNHOME NO FEE** , Long Driveway with No Sidewalk, **Big Sideyard for personal use (Can be Fenced)** |
| Price | $785,000 |
| Taxes: | $1663.95 |
| Address: | 1979 Cameron Lott Cres , Oshawa, L1H 7K5, Ontario |
| Lot Size: | 35.13 x 49.30 (Feet) |
| Directions/Cross Streets: | Harmony Rd N / Conlin Rd E |
| Rooms: | 6 |
| Bedrooms: | 3 |
| Bedrooms +: | |
| Kitchens: | 1 |
| Family Room: | Y |
| Basement: | Unfinished |
| Approximatly Age: | New |
| Property Type: | Att/Row/Twnhouse |
| Style: | 3-Storey |
| Exterior: | Brick |
| Garage Type: | Attached |
| (Parking/)Drive: | Available |
| Drive Parking Spaces: | 1 |
| Pool: | None |
| Approximatly Age: | New |
| Property Features: | Golf, Hospital, Park, Public Transit |
| Fireplace/Stove: | N |
| Heat Source: | Gas |
| Heat Type: | Forced Air |
| Central Air Conditioning: | None |
| Sewers: | Sewers |
| Water: | Municipal |
$
%
Years
This calculator is for demonstration purposes only. Always consult a professional
financial advisor before making personal financial decisions.
| Although the information displayed is believed to be accurate, no warranties or representations are made of any kind. |
| CITYSCAPE REAL ESTATE LTD. |
|
|

Sharon Soltanian
Broker Of Record
Dir:
416-892-0188
Bus:
416-901-8881
| Book Showing | Email a Friend |
Jump To:
At a Glance:
| Type: | Freehold - Att/Row/Twnhouse |
| Area: | Durham |
| Municipality: | Oshawa |
| Neighbourhood: | Kedron |
| Style: | 3-Storey |
| Lot Size: | 35.13 x 49.30(Feet) |
| Approximate Age: | New |
| Tax: | $1,663.95 |
| Beds: | 3 |
| Baths: | 3 |
| Fireplace: | N |
| Pool: | None |
Locatin Map:
Payment Calculator:


