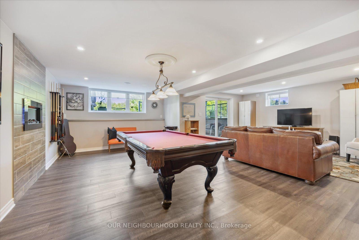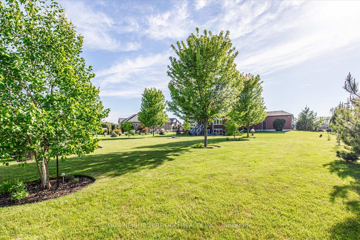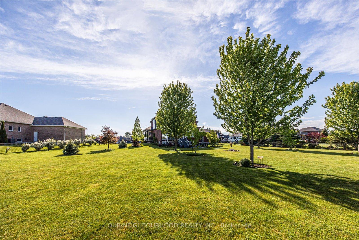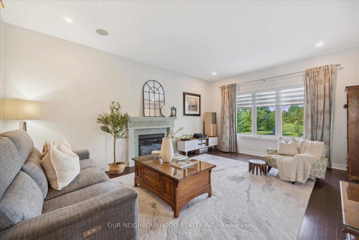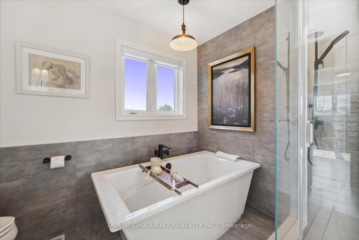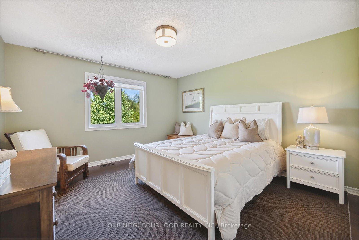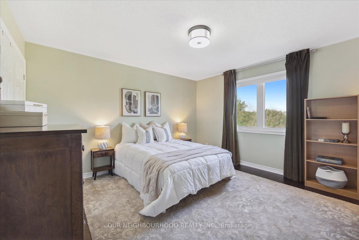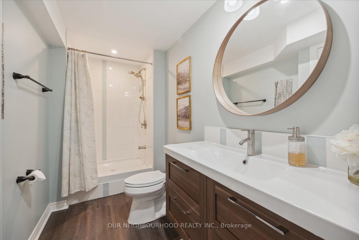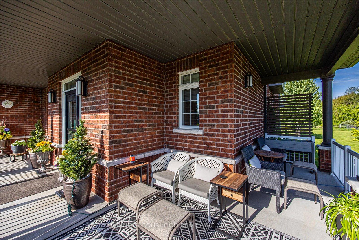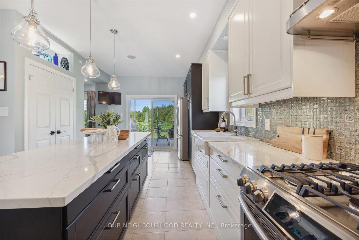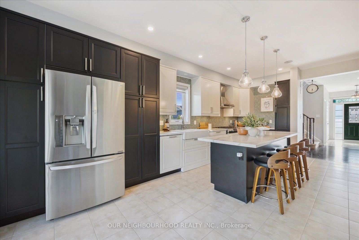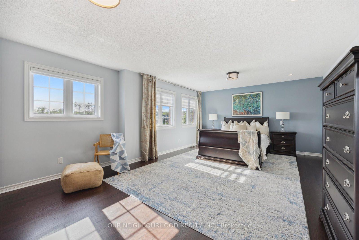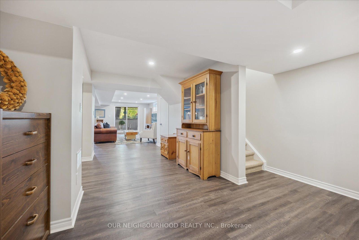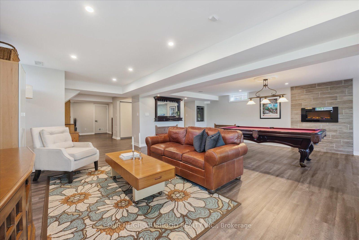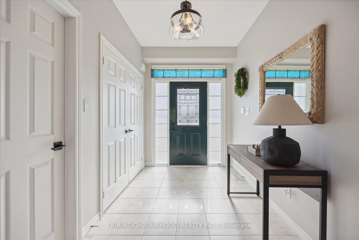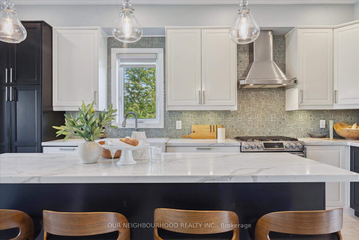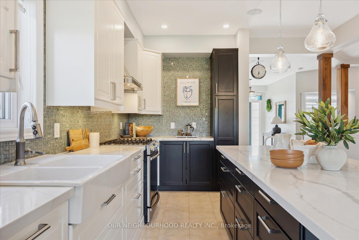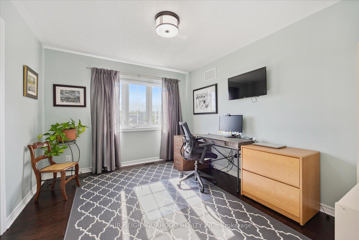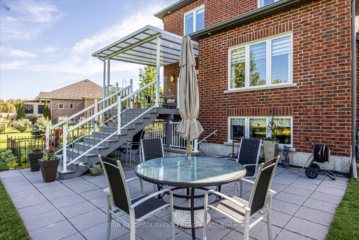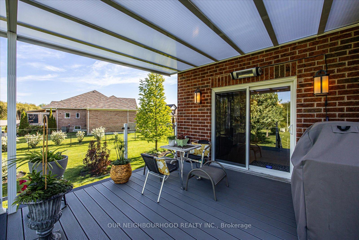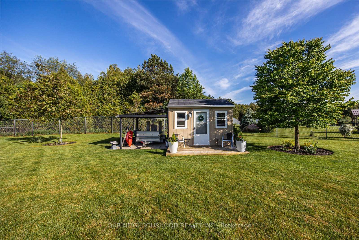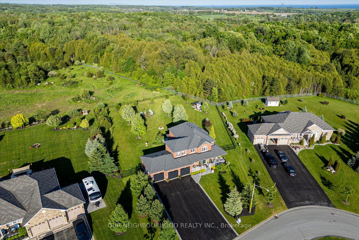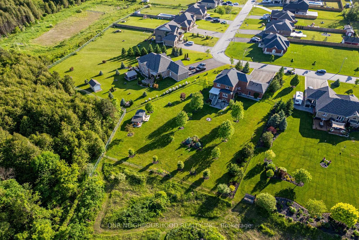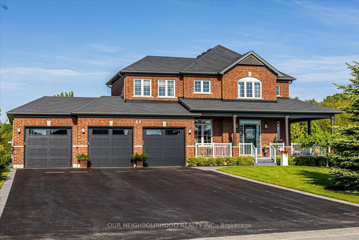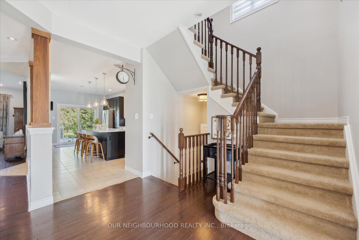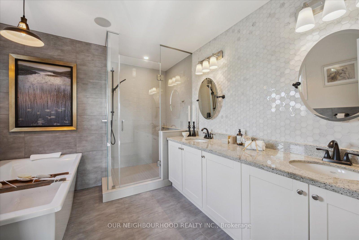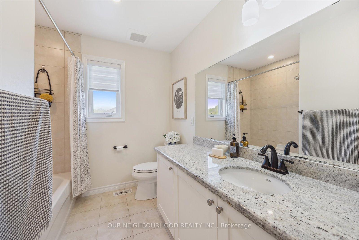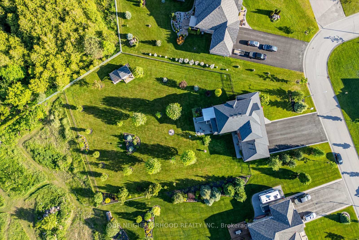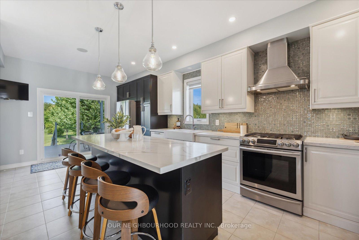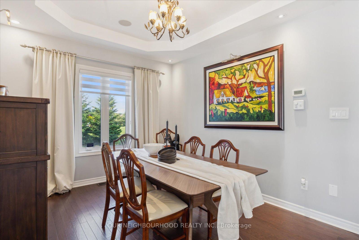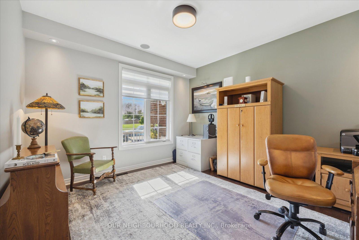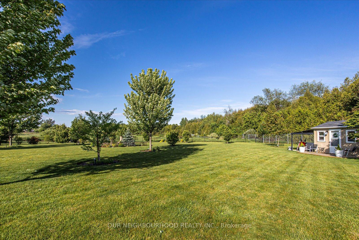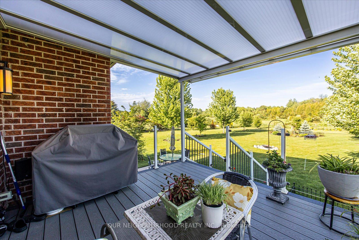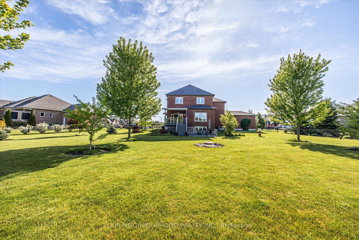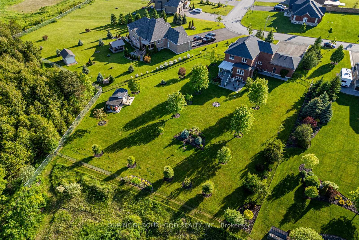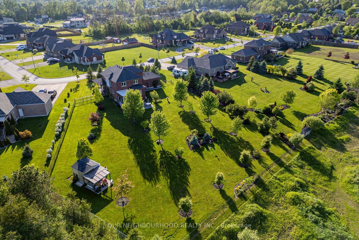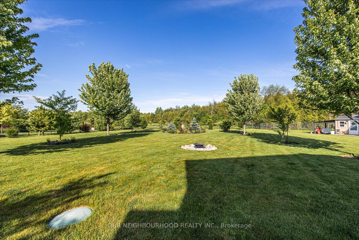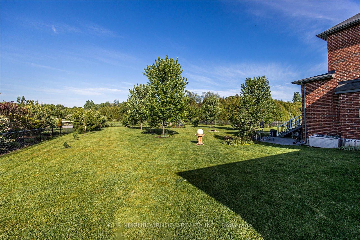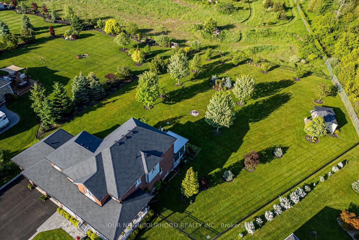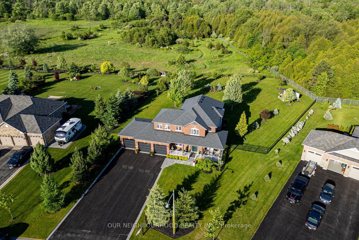$1,874,900
Available - For Sale
Listing ID: E11895003
27 Charles Tilley Cres , Clarington, L0A 1J0, Ontario
| !!! OPEN HOUSE SATURDAY JAN 4 from 1-3PM !!!NEW PRICE & READY FOR NEW OWNERS IN 2025! Offers anytime with flexible closing! Welcome to this stunning 4-bedroom, 3.5-bathroom home in the prestigious Newtonville Estates. Built in 2016 and lovingly maintained by its original owners, this show-stopper sits on an incredible 0.8-acre ravine lot, backing onto the Ganaraska Conservation Authority. With over 4200 sqft of living space, a 3-car heated garage, professional landscaping, and a fully fenced yard, its the perfect blend of luxury and comfort. The redesigned kitchen features custom soft-close cabinetry, quartz countertops, an 8-ft island, gas stove, and stainless steel appliances - perfect for entertaining! Enjoy panoramic nature views from the deck, complete with a Sunspace acrylic awning for year-round comfort. Cozy up by the gas fireplace in the living room or unwind in the spa-like primary en-suite with radiant heated floors, a glass shower, and a MAAX Aerofeel massage tub. The fully finished walk-out basement includes a 3-piece bath, offering additional space for family or guests. Enjoy the SONOS home entertainment system with built-in speakers throughout the house and outside! This property is loaded with upgrades and ready for your family's next chapter. Make 2025 the year you move into your dream home - don't miss out! Contact us for the full list of features. |
| Extras: New front door; Soffit lighting; Smart Sensor network LED security lighting; Sunspace Acrylic Awning on back porch, with new stairs, composite decking & Glass Rail System; Custom 10 X 12ft shed; Irrigation system; Landscaped throughout |
| Price | $1,874,900 |
| Taxes: | $8018.25 |
| Address: | 27 Charles Tilley Cres , Clarington, L0A 1J0, Ontario |
| Lot Size: | 93.89 x 248.33 (Feet) |
| Acreage: | .50-1.99 |
| Directions/Cross Streets: | Hwy 2 / Newtonville Rd |
| Rooms: | 9 |
| Rooms +: | 1 |
| Bedrooms: | 4 |
| Bedrooms +: | |
| Kitchens: | 1 |
| Family Room: | N |
| Basement: | Fin W/O, Finished |
| Approximatly Age: | 6-15 |
| Property Type: | Detached |
| Style: | 2-Storey |
| Exterior: | Brick |
| Garage Type: | Built-In |
| (Parking/)Drive: | Private |
| Drive Parking Spaces: | 9 |
| Pool: | None |
| Other Structures: | Garden Shed |
| Approximatly Age: | 6-15 |
| Approximatly Square Footage: | 2500-3000 |
| Property Features: | Fenced Yard, Ravine, Wooded/Treed |
| Fireplace/Stove: | Y |
| Heat Source: | Gas |
| Heat Type: | Forced Air |
| Central Air Conditioning: | Central Air |
| Central Vac: | N |
| Laundry Level: | Main |
| Sewers: | Septic |
| Water: | Municipal |
$
%
Years
This calculator is for demonstration purposes only. Always consult a professional
financial advisor before making personal financial decisions.
| Although the information displayed is believed to be accurate, no warranties or representations are made of any kind. |
| OUR NEIGHBOURHOOD REALTY INC. |
|
|

Sharon Soltanian
Broker Of Record
Dir:
416-892-0188
Bus:
416-901-8881
| Virtual Tour | Book Showing | Email a Friend |
Jump To:
At a Glance:
| Type: | Freehold - Detached |
| Area: | Durham |
| Municipality: | Clarington |
| Neighbourhood: | Rural Clarington |
| Style: | 2-Storey |
| Lot Size: | 93.89 x 248.33(Feet) |
| Approximate Age: | 6-15 |
| Tax: | $8,018.25 |
| Beds: | 4 |
| Baths: | 4 |
| Fireplace: | Y |
| Pool: | None |
Locatin Map:
Payment Calculator:


