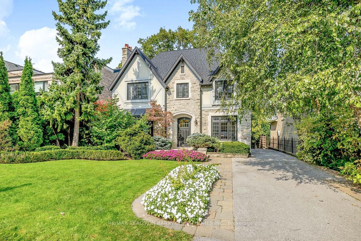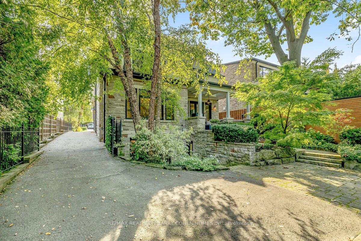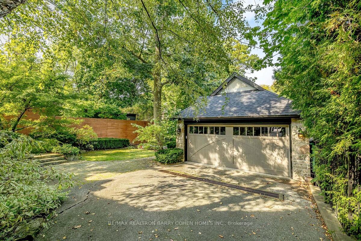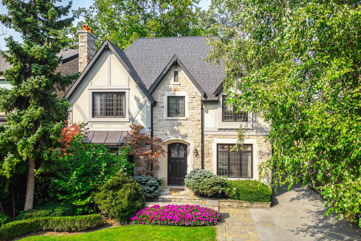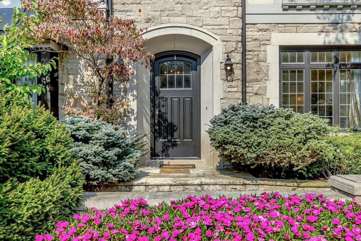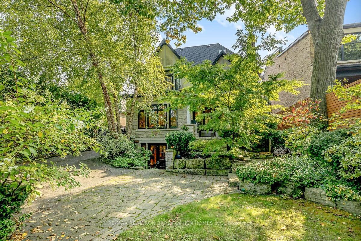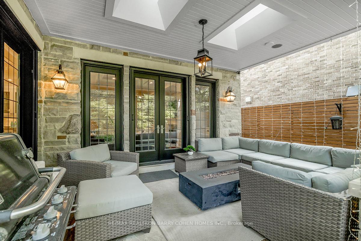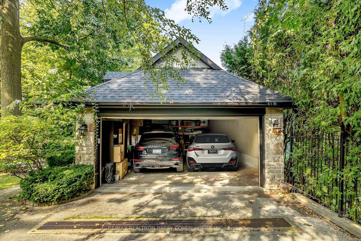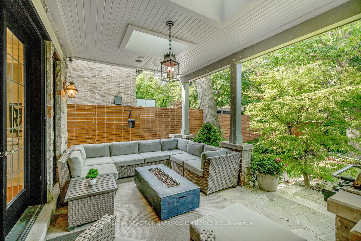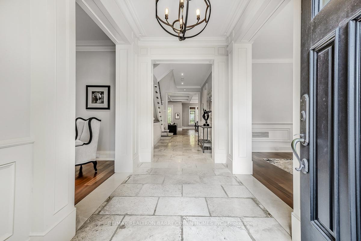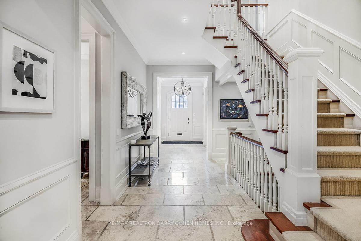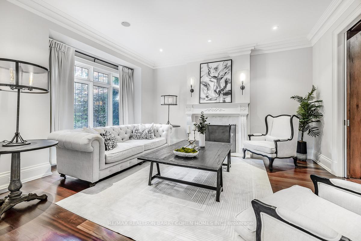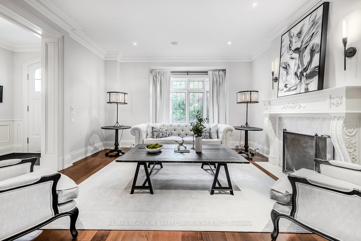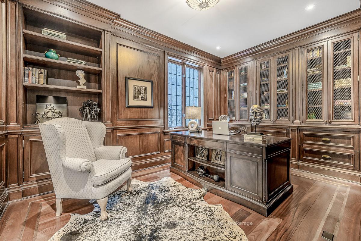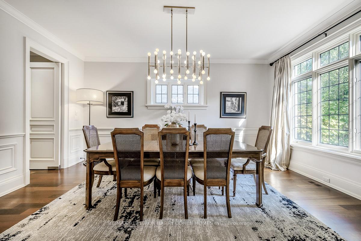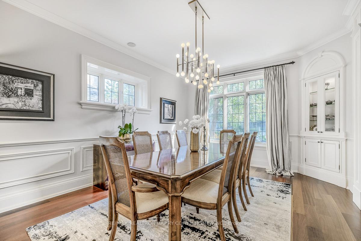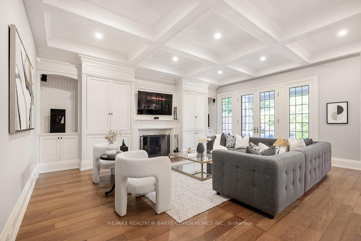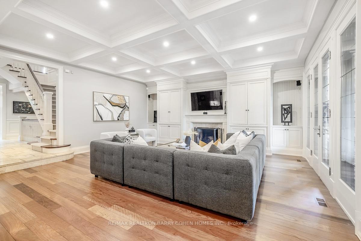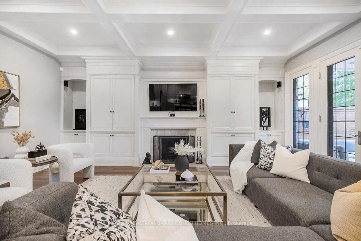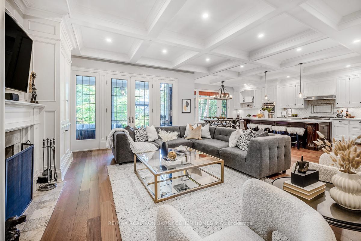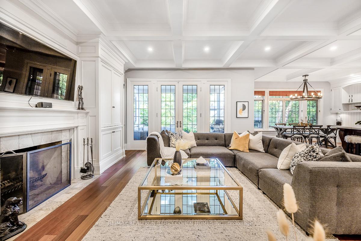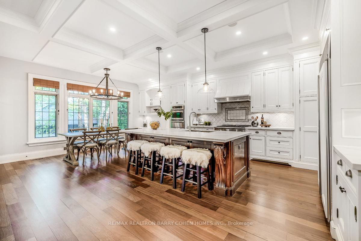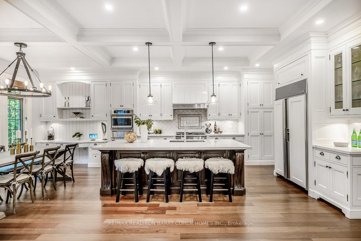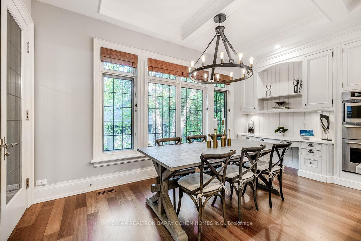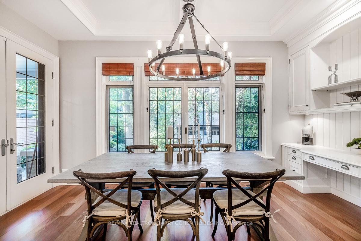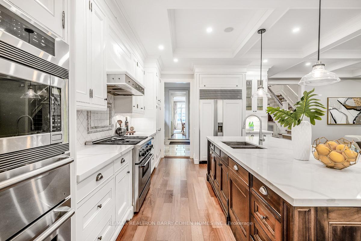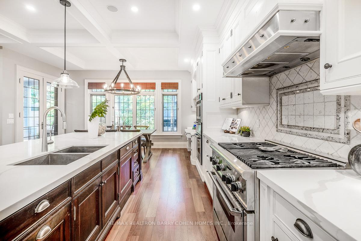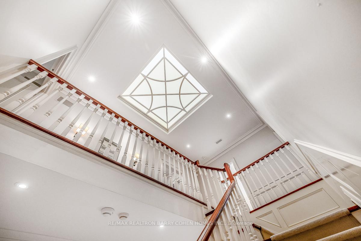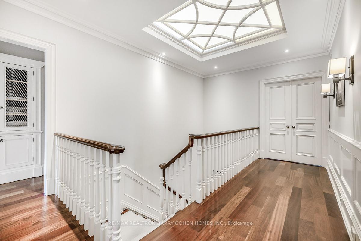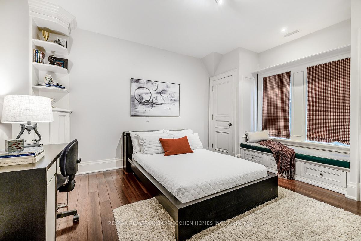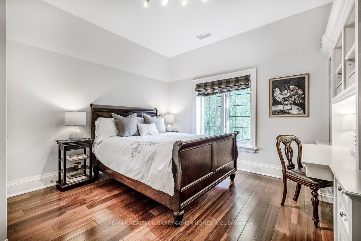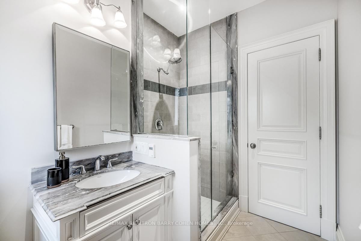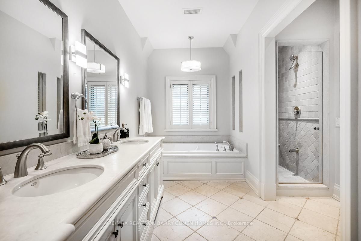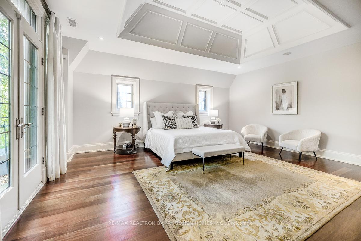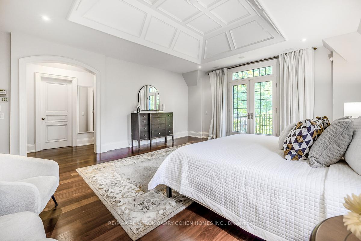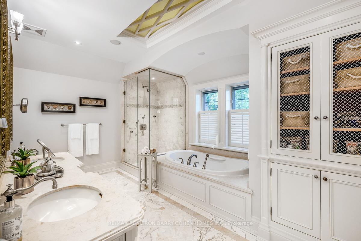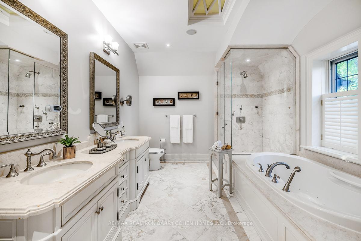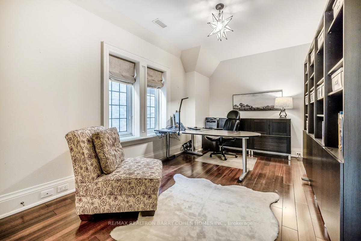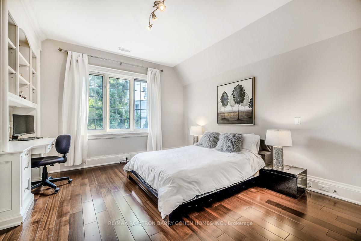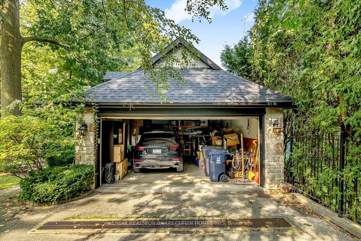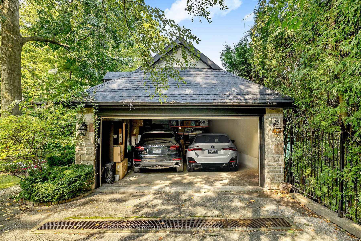$6,380,000
Available - For Sale
Listing ID: C9382213
128 Rochester Ave , Toronto, M4N 1P1, Ontario
| Exquisite Custom Built Lawrence Park South Residence, "Builder: J.T.F" & "Architect: Richard Wengle", Fabulous Plan with 5+1 Bedrooms, Main Floor Library, Recently renovated open concept Kitchen combined with breakfast area and Family Room, Super Lower Level With Walk-Out basement to the landscaped beautiful backyard, High Ceilings, Great Sunlight, Incredible Details with Double car Garage, Beautifully Landscaped Garden, The Perfect Home For The Family And Entertaining, Great Private Schools such as" Havergal, Toronto French, Blythwood, Northern Catchments" |
| Extras: LG washer, LG dryer, Amana refrigerator, 2 Miele B/I dishwashers, Subzero panelled Fridge/refrigerator, Thermador gas cooktop and B/Ioven, built-in oven, warming drawer and built-in microwave, 3Fireplaces. |
| Price | $6,380,000 |
| Taxes: | $26944.93 |
| Address: | 128 Rochester Ave , Toronto, M4N 1P1, Ontario |
| Lot Size: | 50.00 x 150.00 (Feet) |
| Directions/Cross Streets: | W.Bayview Ave/S.Lawrence Ave |
| Rooms: | 12 |
| Rooms +: | 3 |
| Bedrooms: | 5 |
| Bedrooms +: | 1 |
| Kitchens: | 1 |
| Family Room: | Y |
| Basement: | Fin W/O |
| Property Type: | Detached |
| Style: | 2-Storey |
| Exterior: | Stone, Stucco/Plaster |
| Garage Type: | Detached |
| (Parking/)Drive: | Private |
| Drive Parking Spaces: | 6 |
| Pool: | None |
| Approximatly Square Footage: | 3500-5000 |
| Property Features: | Hospital, Library, Park, Public Transit, School, School Bus Route |
| Fireplace/Stove: | Y |
| Heat Source: | Gas |
| Heat Type: | Forced Air |
| Central Air Conditioning: | Central Air |
| Laundry Level: | Lower |
| Sewers: | Sewers |
| Water: | Municipal |
| Utilities-Cable: | A |
| Utilities-Hydro: | Y |
| Utilities-Gas: | Y |
| Utilities-Telephone: | A |
$
%
Years
This calculator is for demonstration purposes only. Always consult a professional
financial advisor before making personal financial decisions.
| Although the information displayed is believed to be accurate, no warranties or representations are made of any kind. |
| RE/MAX REALTRON BARRY COHEN HOMES INC. |
|
|

Sharon Soltanian
Broker Of Record
Dir:
416-892-0188
Bus:
416-901-8881
| Virtual Tour | Book Showing | Email a Friend |
Jump To:
At a Glance:
| Type: | Freehold - Detached |
| Area: | Toronto |
| Municipality: | Toronto |
| Neighbourhood: | Bridle Path-Sunnybrook-York Mills |
| Style: | 2-Storey |
| Lot Size: | 50.00 x 150.00(Feet) |
| Tax: | $26,944.93 |
| Beds: | 5+1 |
| Baths: | 5 |
| Fireplace: | Y |
| Pool: | None |
Locatin Map:
Payment Calculator:


