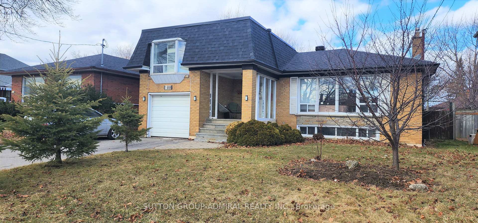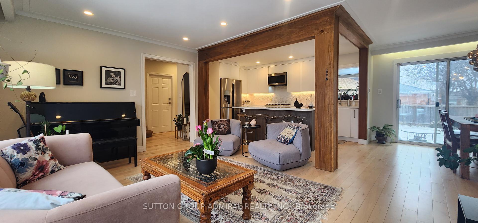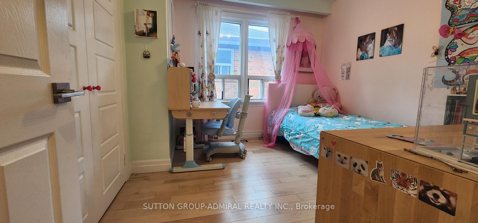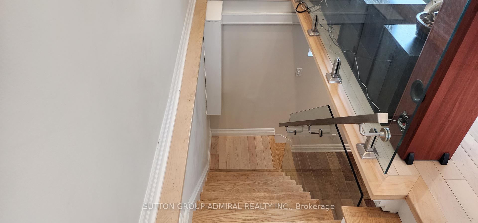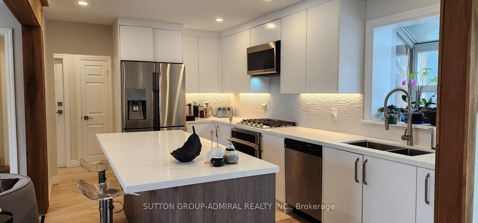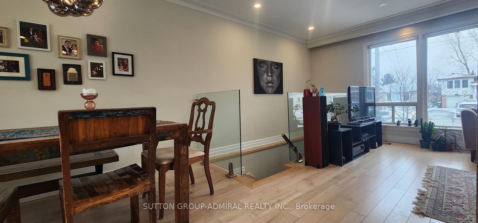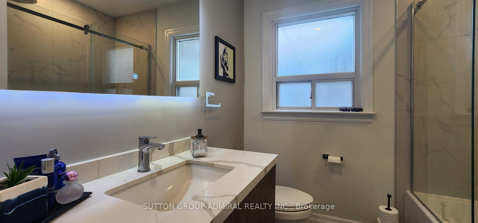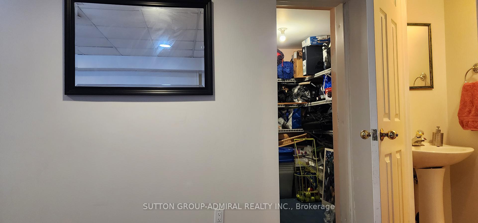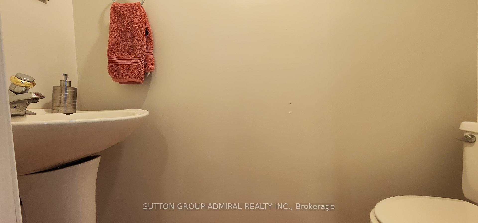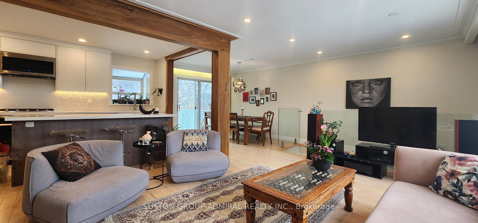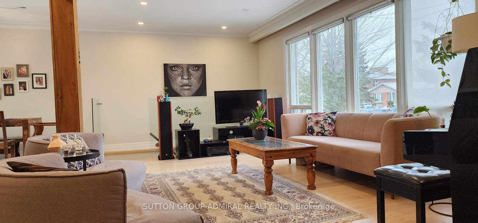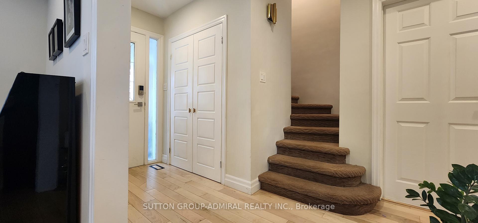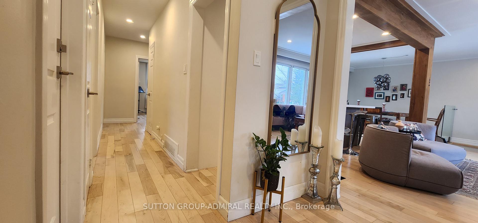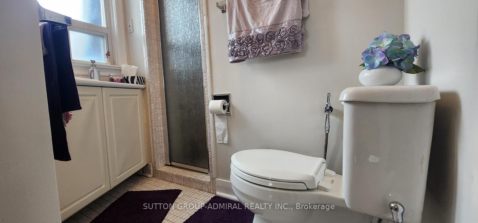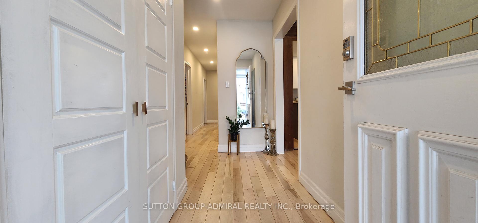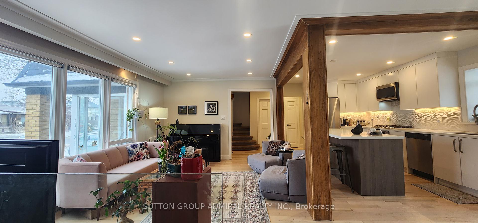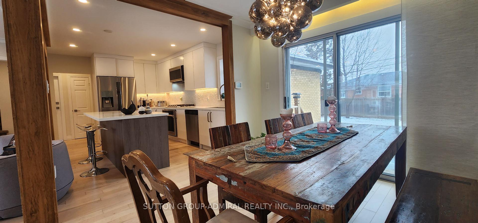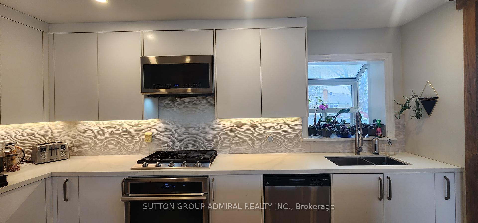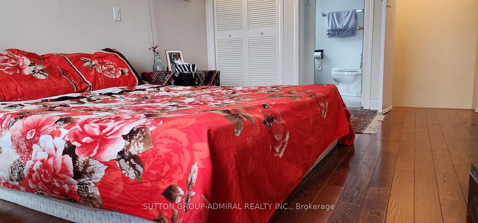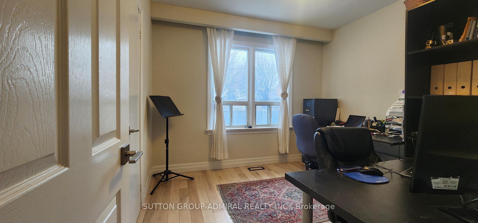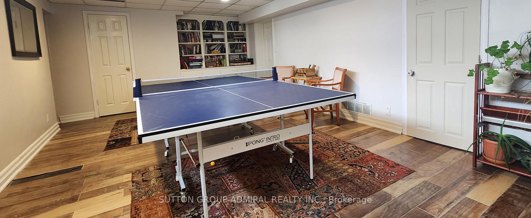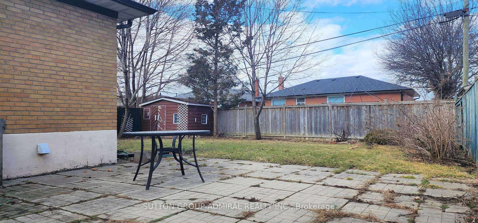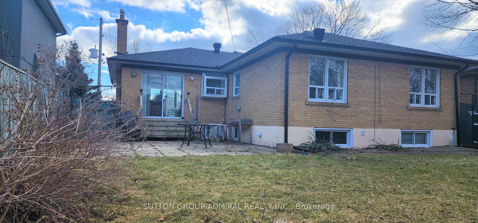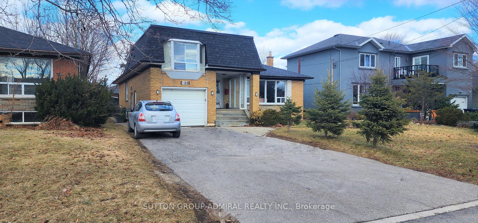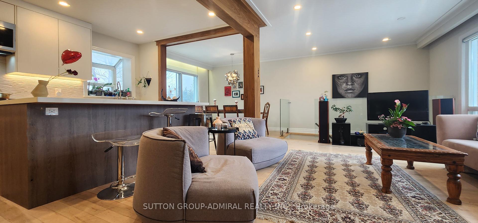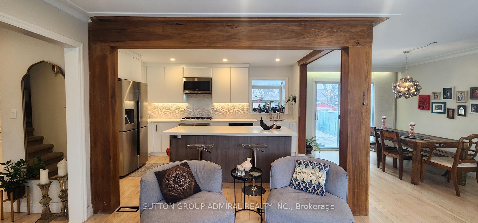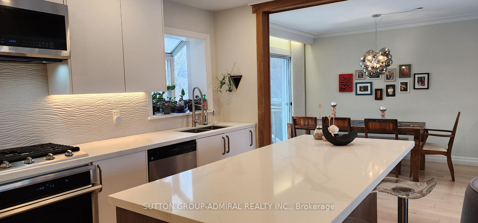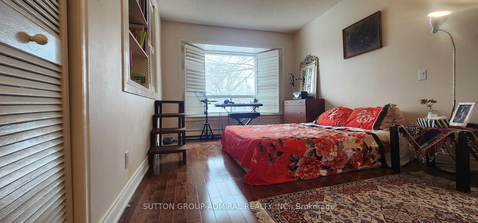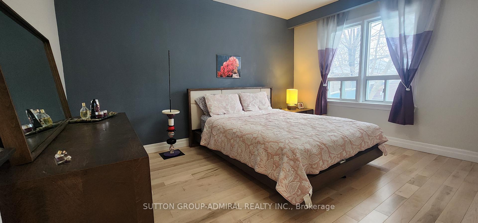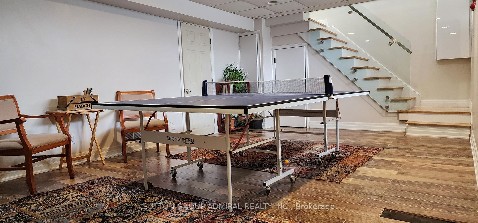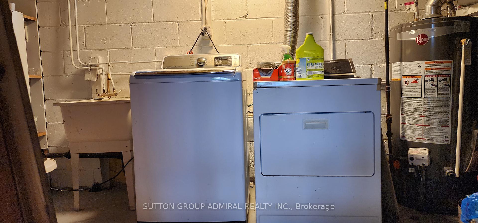$3,800
Available - For Rent
Listing ID: C11895971
188 Combe Ave , Toronto, M3H 4K5, Ontario
| Tastefully Renovated House, marvelous Design Kitchen with Luxury Appliance. Main Floor & Half of the Basement. Beautiful Front Yard and Private backyard and a large Shed. Walk to Sheppard West Subway Station and Lodestar Rd Plaza (LCBO/Shoppers/Starbucks/Restaurants/etc). Easy Access to 401/400/Allen Rd/Yorkdale Mall/Costco. Two Basement Bachelor Occupied by Professional Tenants with no Right for Laundry. Tenant Main Floor Pays 90% of All Utility Bills. Upper Bedroom has Wall Unit AC and Electric Baseboard, All the Rest have Central. |
| Extras: Built-in Garage + One Side of the Entire Driveway + Ensuite Laundry Room. |
| Price | $3,800 |
| Address: | 188 Combe Ave , Toronto, M3H 4K5, Ontario |
| Lot Size: | 52.00 x 115.00 (Feet) |
| Acreage: | < .50 |
| Directions/Cross Streets: | Sheppard Ave/Wilson Heights Blvd |
| Rooms: | 7 |
| Bedrooms: | 4 |
| Bedrooms +: | |
| Kitchens: | 1 |
| Family Room: | Y |
| Basement: | Half |
| Furnished: | N |
| Approximatly Age: | 51-99 |
| Property Type: | Detached |
| Style: | Bungalow |
| Exterior: | Brick |
| Garage Type: | Built-In |
| (Parking/)Drive: | Front Yard |
| Drive Parking Spaces: | 2 |
| Pool: | None |
| Private Entrance: | Y |
| Laundry Access: | Ensuite |
| Other Structures: | Garden Shed |
| Approximatly Age: | 51-99 |
| Approximatly Square Footage: | 1500-2000 |
| Property Features: | Hospital, Park, Public Transit, Rec Centre, School, Skiing |
| CAC Included: | Y |
| Parking Included: | Y |
| Fireplace/Stove: | N |
| Heat Source: | Gas |
| Heat Type: | Forced Air |
| Central Air Conditioning: | Central Air |
| Laundry Level: | Lower |
| Elevator Lift: | N |
| Sewers: | Sewers |
| Water: | Municipal |
| Utilities-Hydro: | Y |
| Utilities-Gas: | Y |
| Although the information displayed is believed to be accurate, no warranties or representations are made of any kind. |
| SUTTON GROUP-ADMIRAL REALTY INC. |
|
|

Sharon Soltanian
Broker Of Record
Dir:
416-892-0188
Bus:
416-901-8881
| Book Showing | Email a Friend |
Jump To:
At a Glance:
| Type: | Freehold - Detached |
| Area: | Toronto |
| Municipality: | Toronto |
| Neighbourhood: | Bathurst Manor |
| Style: | Bungalow |
| Lot Size: | 52.00 x 115.00(Feet) |
| Approximate Age: | 51-99 |
| Beds: | 4 |
| Baths: | 3 |
| Fireplace: | N |
| Pool: | None |
Locatin Map:


