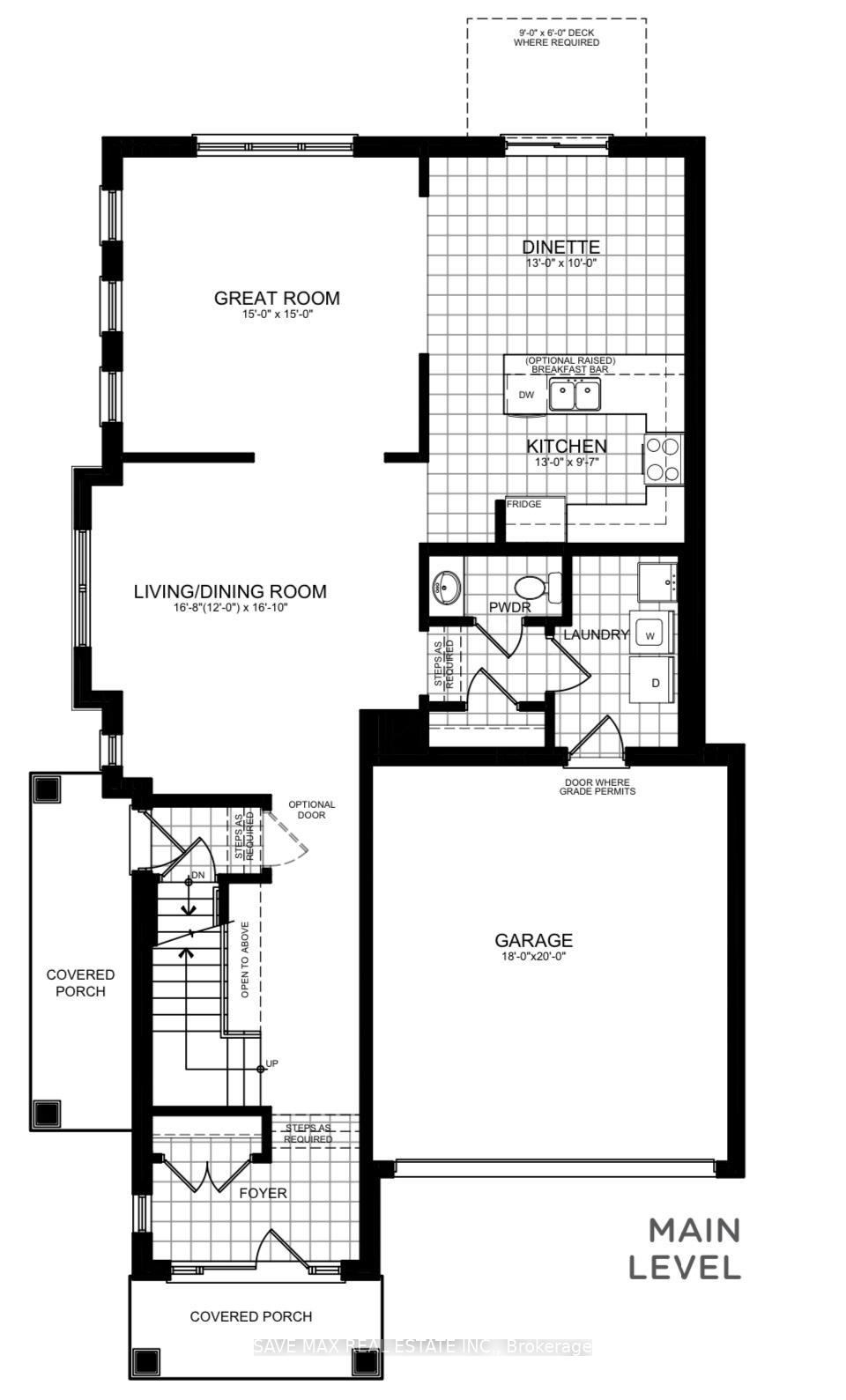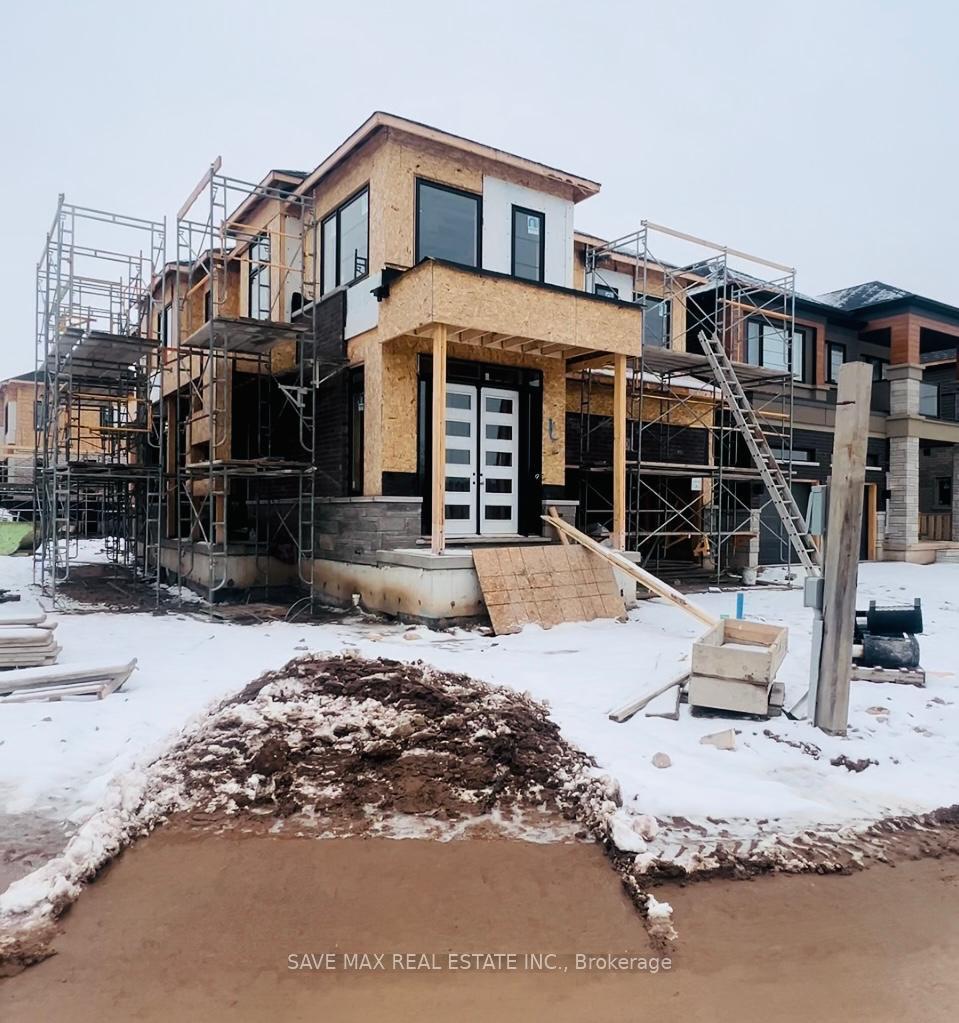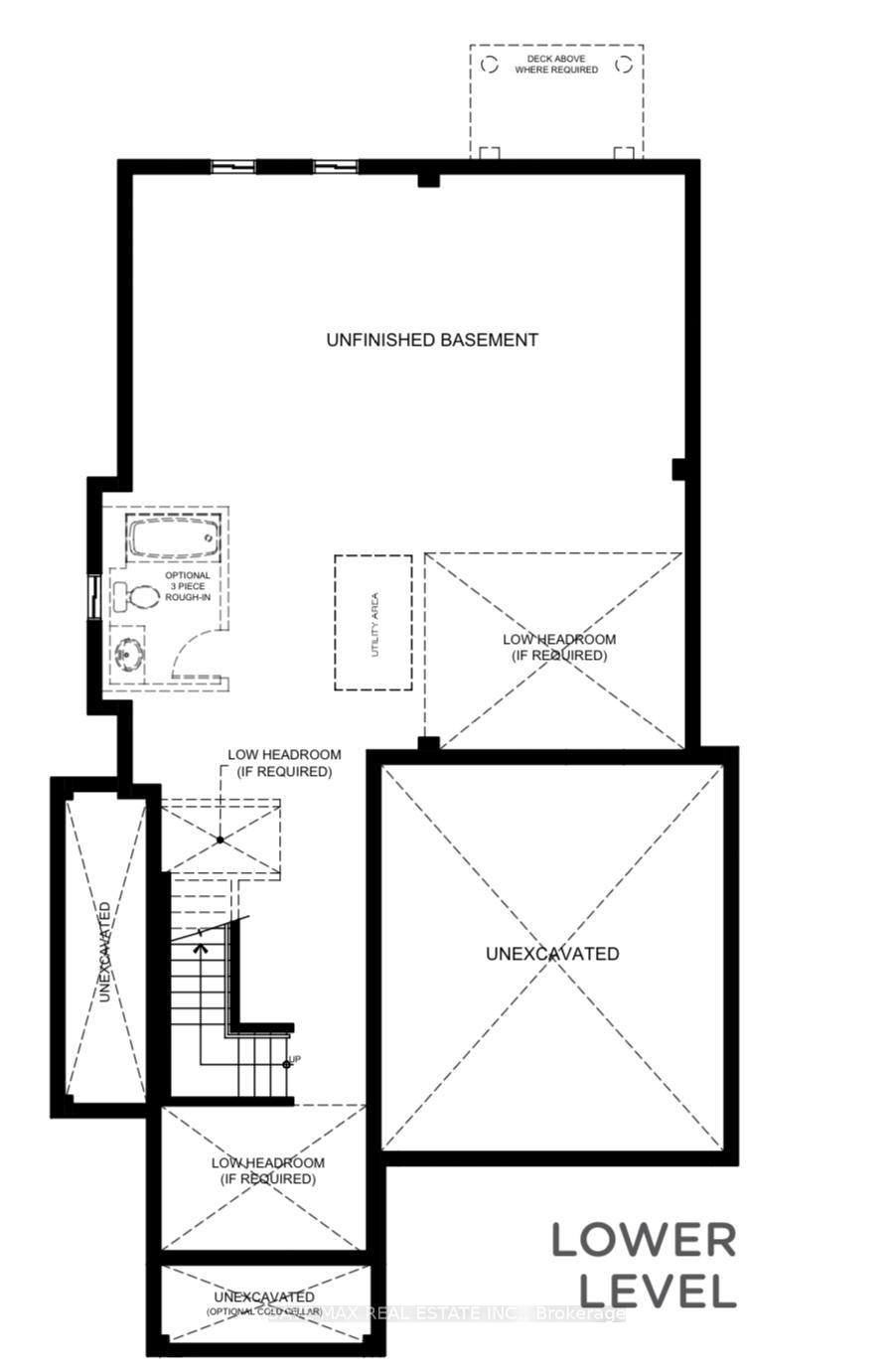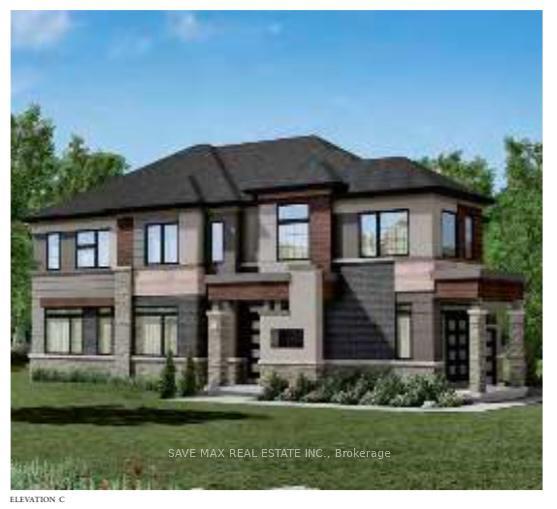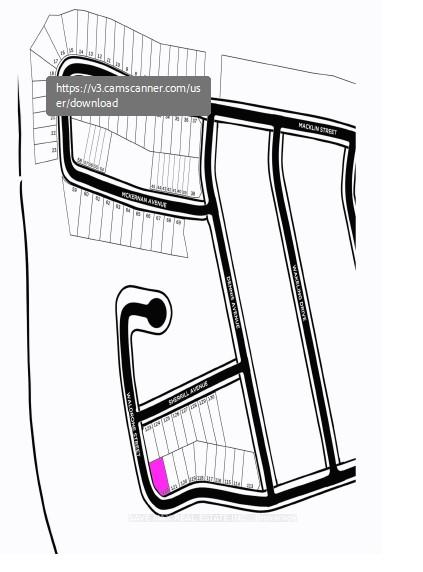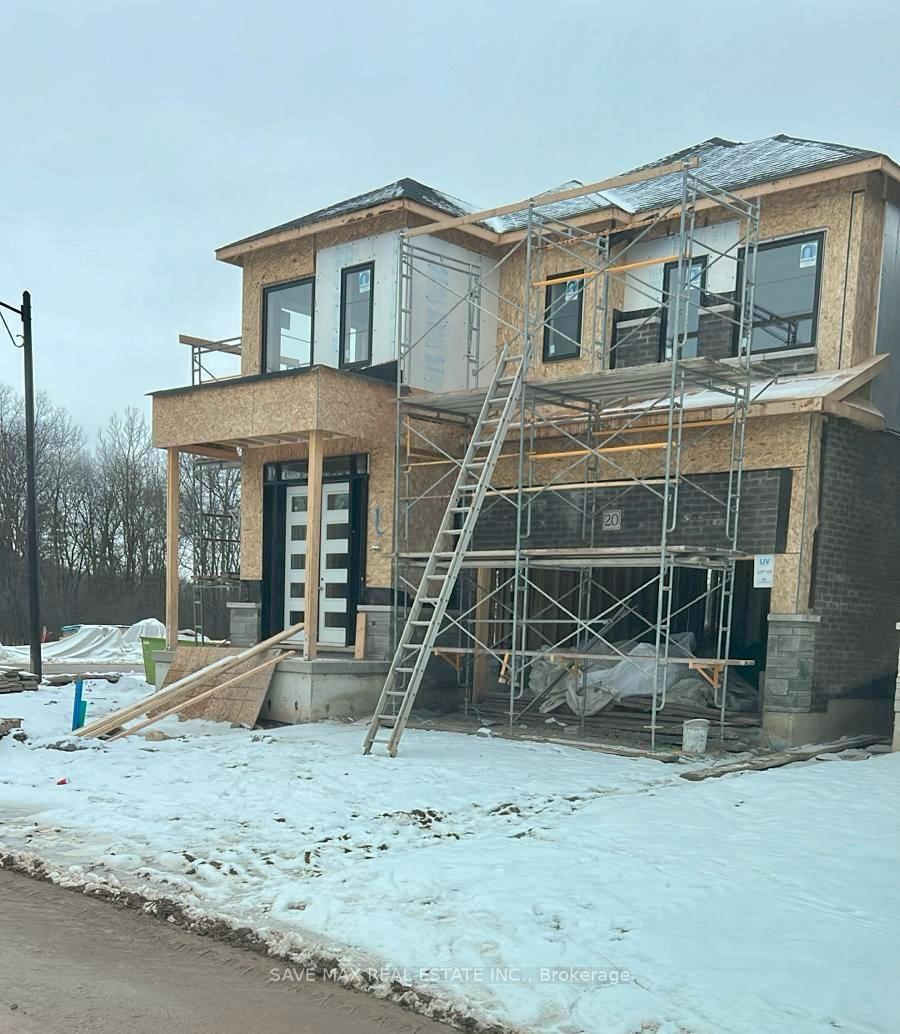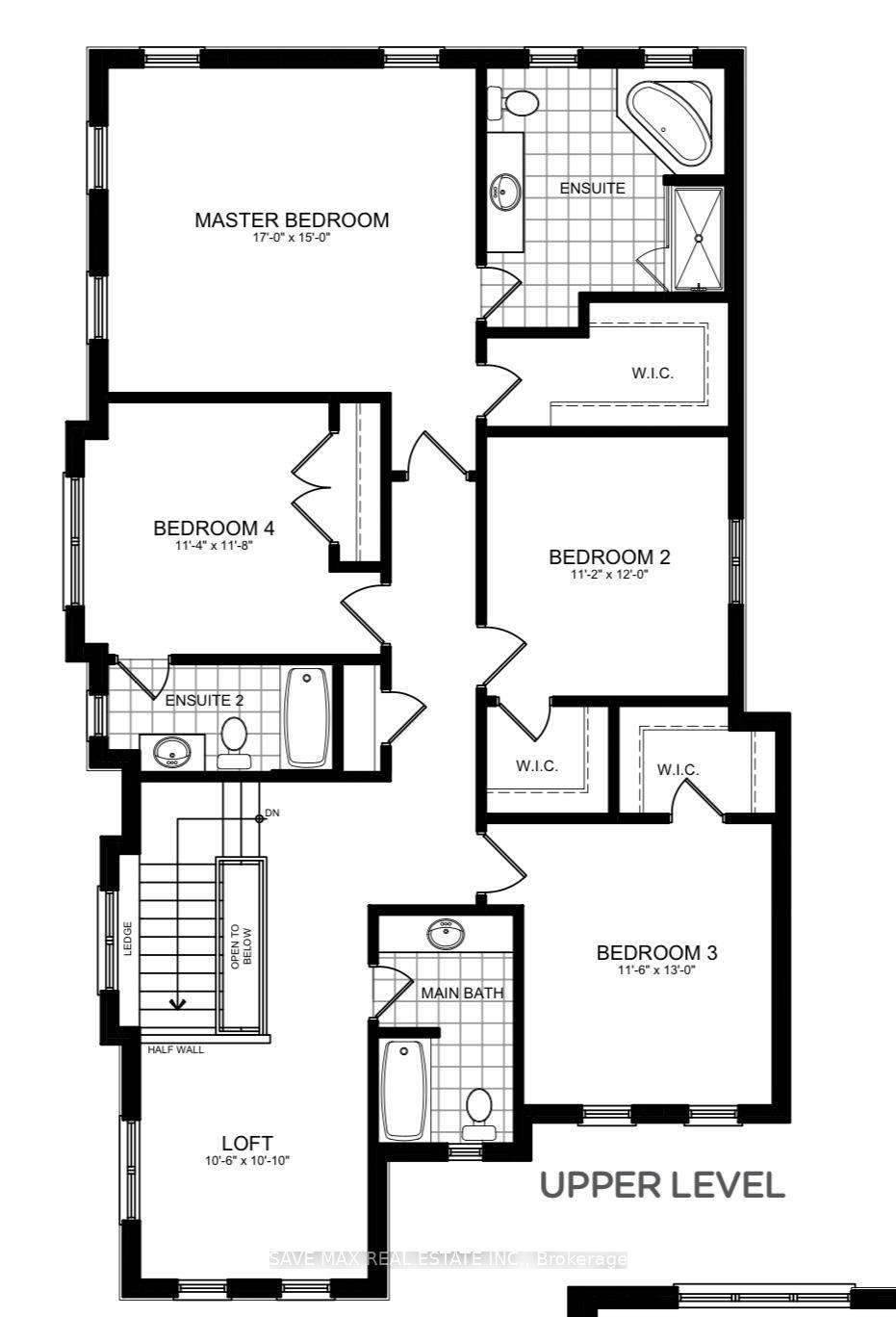$1,049,900
Available - For Sale
Listing ID: X11902087
20 Waldron Dr , Unit lot 1, Brantford, N3V 0B2, Ontario
| Assignment Sale Great Deal of the Year ! Upto $200,000 less than the original price. Opportunity to own a Gorgeous Modern Elevation approx. 2923 SqFt Detached Corner lot Home in a Desirable Neighbourhood brought by Liv Communities in Brantford. Approx $130,000 premium upgrades from the builder. 2 Entrances to the house, double door main entry along with the side entry that can lead to the basement. Main Floor offers Living/Dining, Large Great Room, Kitchen with many upgrades, Breakfast area, Powder room and Laundry room. Second floor offers Large Primary Bedroom with 5 Pc Ensuite & Large Walk-in-Closet. 2nd Large Bedroom with 4Pc Ensuite. Two other Large Bedrooms & 3rd 4 Pc Bathroom. Basement has Large Windows and 3 PC Rough in bath. Amazing location with Just mins away to Grand River, Highway 403, downtown Brantford, Brantford General Hospital, YMCA, golf course, schools, trails, parks and much more. Great New Neighbourhood. Closing in February 2025. |
| Price | $1,049,900 |
| Taxes: | $0.00 |
| Address: | 20 Waldron Dr , Unit lot 1, Brantford, N3V 0B2, Ontario |
| Apt/Unit: | lot 1 |
| Lot Size: | 40.00 x 99.00 (Feet) |
| Directions/Cross Streets: | Hwy 403- Take exit of Oak Park Road- Right on Bowery Road- Right on Stauffer Road- Waldron Street |
| Rooms: | 5 |
| Bedrooms: | 4 |
| Bedrooms +: | |
| Kitchens: | 1 |
| Family Room: | Y |
| Basement: | Unfinished |
| Approximatly Age: | New |
| Property Type: | Detached |
| Style: | 2-Storey |
| Exterior: | Brick, Stone |
| Garage Type: | Attached |
| (Parking/)Drive: | Pvt Double |
| Drive Parking Spaces: | 2 |
| Pool: | None |
| Approximatly Age: | New |
| Approximatly Square Footage: | 2500-3000 |
| Property Features: | Hospital, Park, Public Transit, School |
| Fireplace/Stove: | N |
| Heat Source: | Gas |
| Heat Type: | Forced Air |
| Central Air Conditioning: | Central Air |
| Laundry Level: | Main |
| Sewers: | Sewers |
| Water: | Municipal |
$
%
Years
This calculator is for demonstration purposes only. Always consult a professional
financial advisor before making personal financial decisions.
| Although the information displayed is believed to be accurate, no warranties or representations are made of any kind. |
| SAVE MAX REAL ESTATE INC. |
|
|

Sharon Soltanian
Broker Of Record
Dir:
416-892-0188
Bus:
416-901-8881
| Book Showing | Email a Friend |
Jump To:
At a Glance:
| Type: | Freehold - Detached |
| Area: | Brantford |
| Municipality: | Brantford |
| Style: | 2-Storey |
| Lot Size: | 40.00 x 99.00(Feet) |
| Approximate Age: | New |
| Beds: | 4 |
| Baths: | 4 |
| Fireplace: | N |
| Pool: | None |
Locatin Map:
Payment Calculator:


