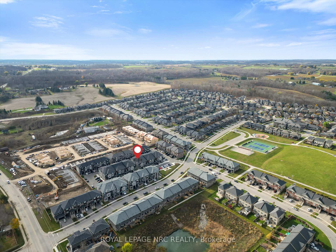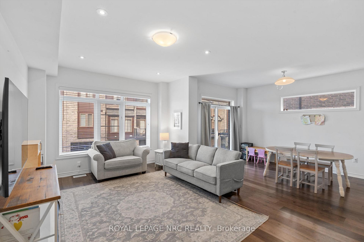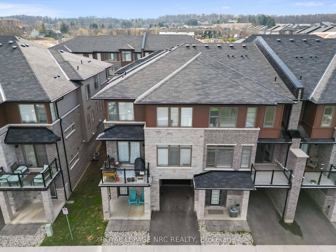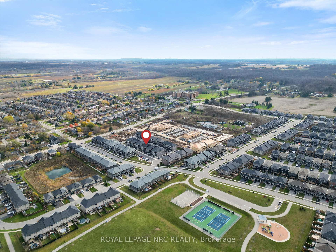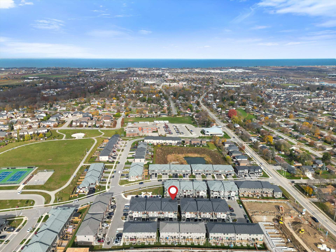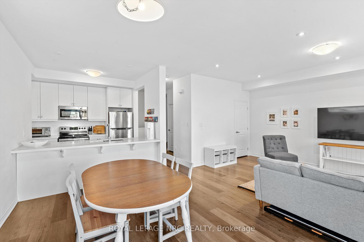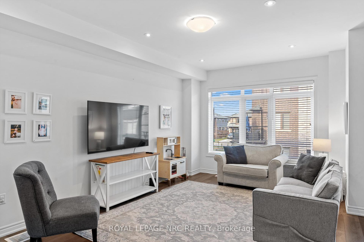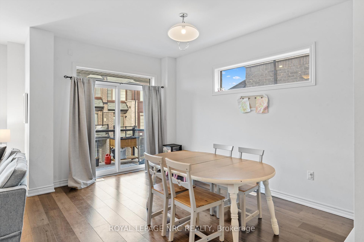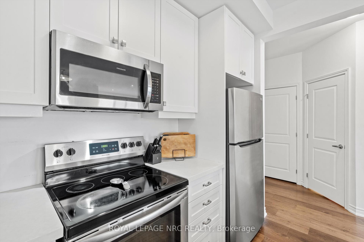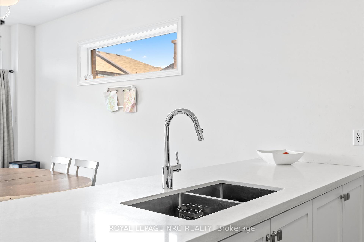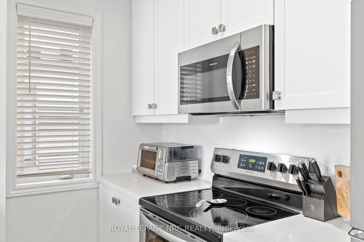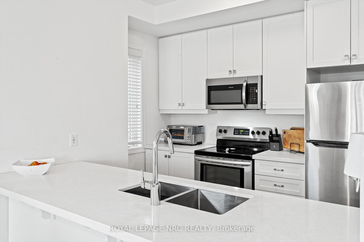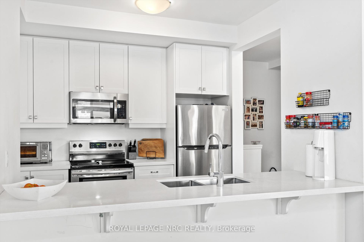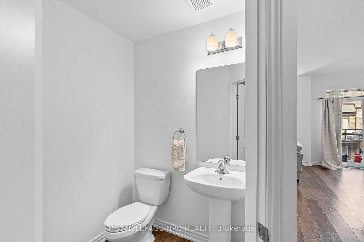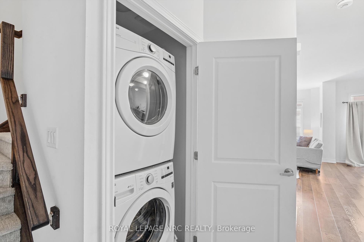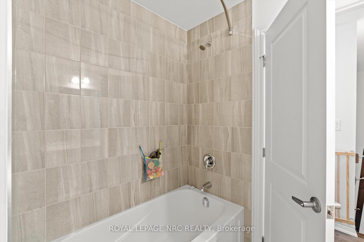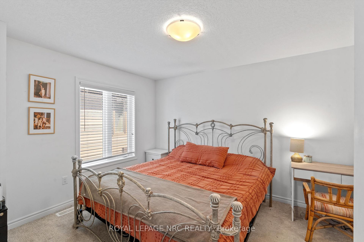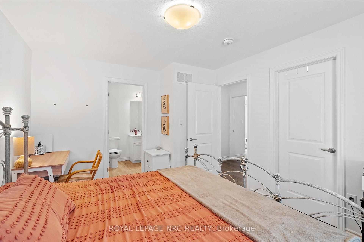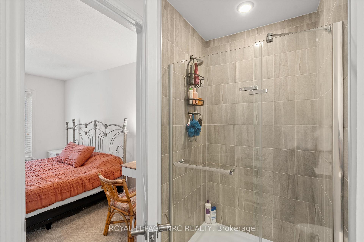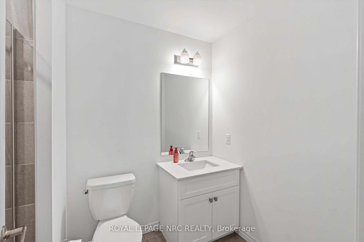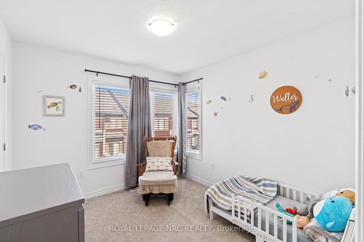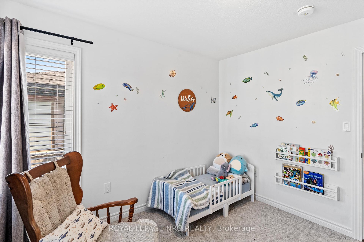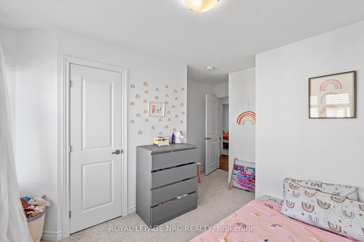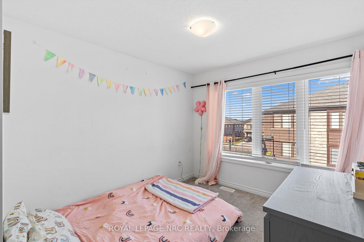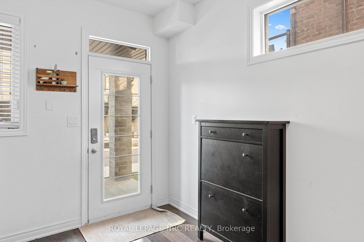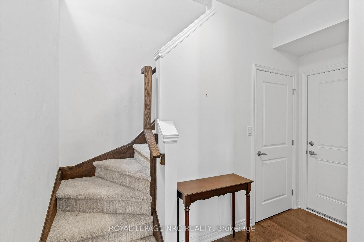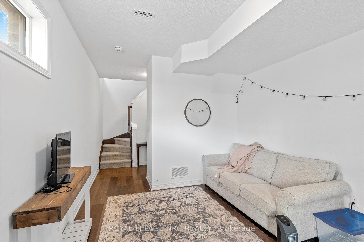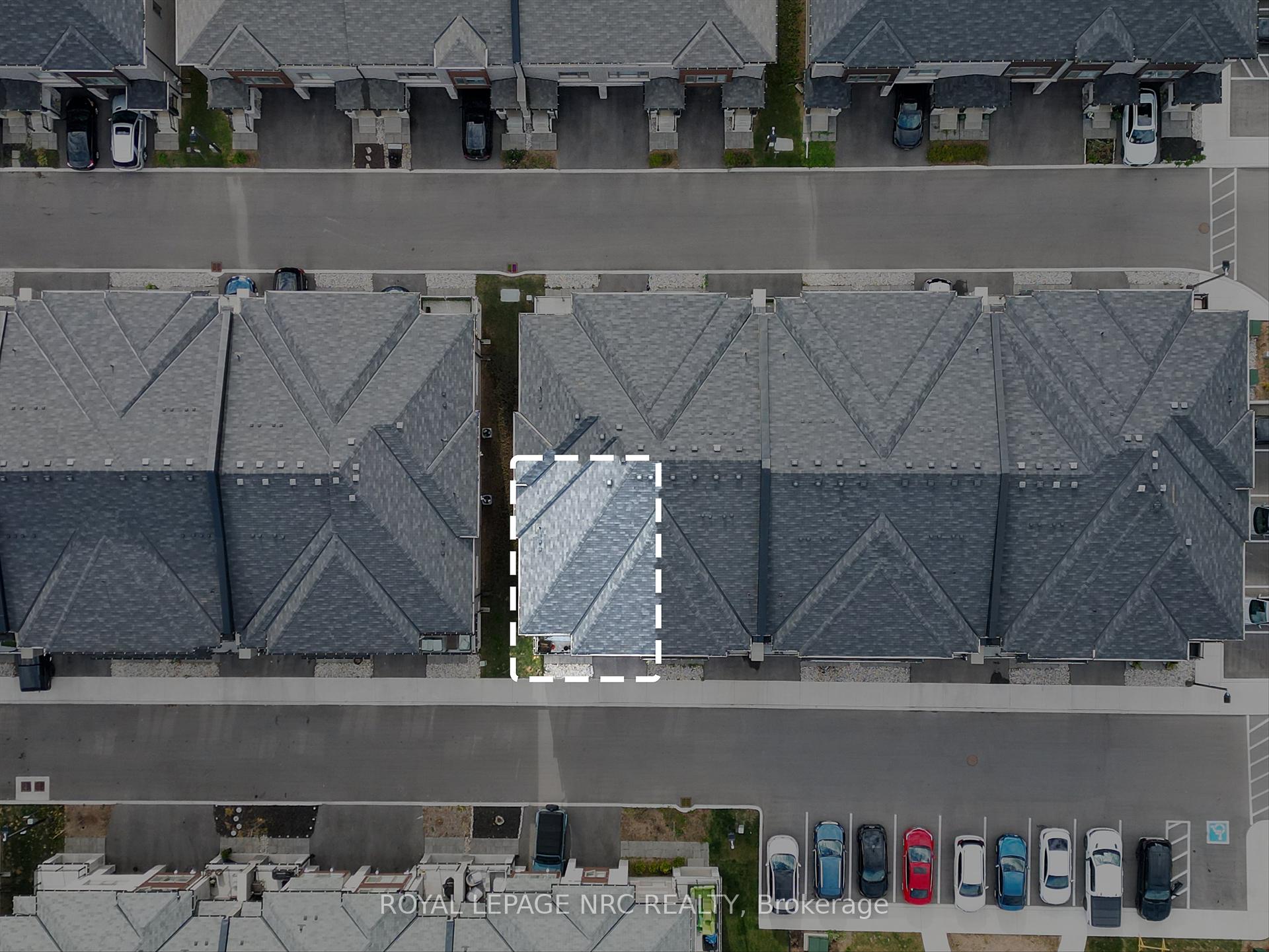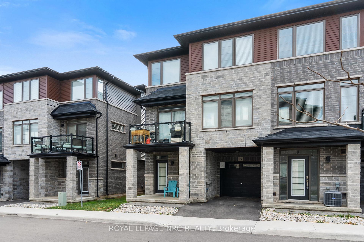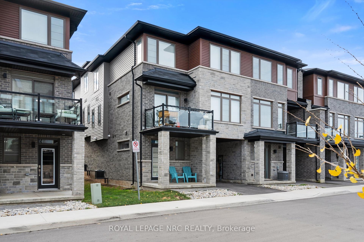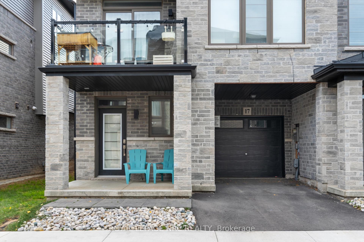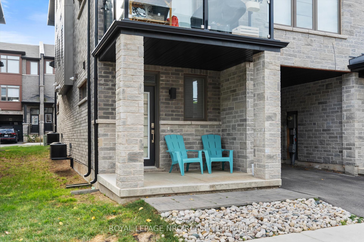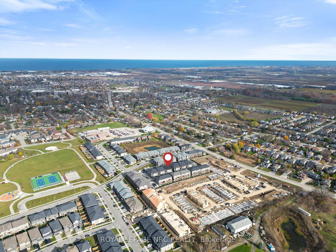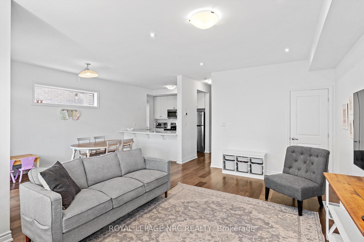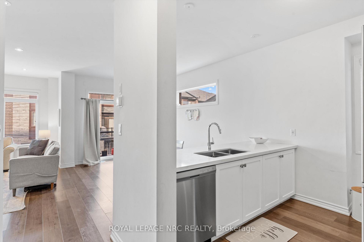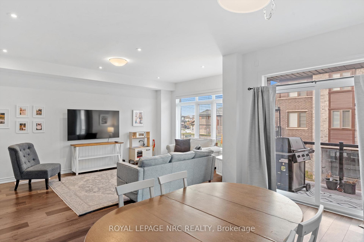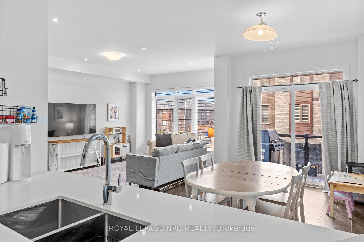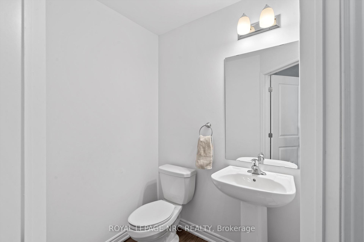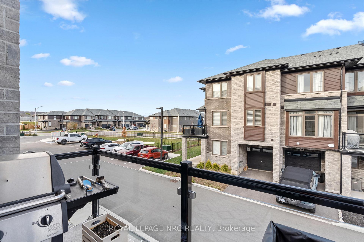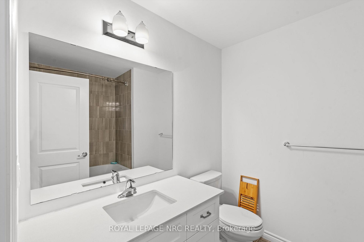$629,900
Available - For Sale
Listing ID: X11822560
5000 Connor Dr , Unit 17, Lincoln, L3J 0T4, Ontario
| Welcome to this move-in ready 3-bedroom, 2.5-bathroom executive end-unit townhouse in Beamsvilles sought-after "Vista Ridge" neighbourhood where modern living meets the charm of wine country. This spacious home offers 1,741 sq.ft. of open-concept living with 9-foot ceilings and large windows that fill the home with natural light. The bright white kitchen features quartz countertops, pot lights, and premium stainless steel appliances, perfect for cooking and entertaining. Stylish modern finishes flow throughout the home, including the master suite with a walk-in closet and a luxurious ensuite with a glass walk-in shower.The flexible lower level is perfect for a home office or extra living space, while the open layout on the main floor offers ample room for family living. With quick access to highways, local schools, and shopping and just minutes from Niagara's best wineries, parks, and trails, this townhouse offers both convenience and tranquility. Perfect for a growing family or young professionals looking for quick access to Q.E.W. this home offers everything you need and more. Dont miss your chance to experience luxury living in the heart of Beamsville! |
| Price | $629,900 |
| Taxes: | $4381.43 |
| Assessment: | $304000 |
| Assessment Year: | 2024 |
| Address: | 5000 Connor Dr , Unit 17, Lincoln, L3J 0T4, Ontario |
| Apt/Unit: | 17 |
| Lot Size: | 28.81 x 41.68 (Feet) |
| Directions/Cross Streets: | Connor Drive and Mountain Street |
| Rooms: | 7 |
| Bedrooms: | 3 |
| Bedrooms +: | |
| Kitchens: | 1 |
| Family Room: | Y |
| Basement: | None |
| Approximatly Age: | 0-5 |
| Property Type: | Att/Row/Twnhouse |
| Style: | 3-Storey |
| Exterior: | Brick, Vinyl Siding |
| Garage Type: | Attached |
| (Parking/)Drive: | Private |
| Drive Parking Spaces: | 1 |
| Pool: | None |
| Approximatly Age: | 0-5 |
| Approximatly Square Footage: | 1500-2000 |
| Property Features: | Park, School |
| Fireplace/Stove: | N |
| Heat Source: | Gas |
| Heat Type: | Forced Air |
| Central Air Conditioning: | Central Air |
| Laundry Level: | Upper |
| Sewers: | Sewers |
| Water: | Municipal |
| Utilities-Cable: | Y |
| Utilities-Hydro: | Y |
| Utilities-Gas: | Y |
| Utilities-Telephone: | Y |
$
%
Years
This calculator is for demonstration purposes only. Always consult a professional
financial advisor before making personal financial decisions.
| Although the information displayed is believed to be accurate, no warranties or representations are made of any kind. |
| ROYAL LEPAGE NRC REALTY |
|
|

Sharon Soltanian
Broker Of Record
Dir:
416-892-0188
Bus:
416-901-8881
| Book Showing | Email a Friend |
Jump To:
At a Glance:
| Type: | Freehold - Att/Row/Twnhouse |
| Area: | Niagara |
| Municipality: | Lincoln |
| Neighbourhood: | 982 - Beamsville |
| Style: | 3-Storey |
| Lot Size: | 28.81 x 41.68(Feet) |
| Approximate Age: | 0-5 |
| Tax: | $4,381.43 |
| Beds: | 3 |
| Baths: | 3 |
| Fireplace: | N |
| Pool: | None |
Locatin Map:
Payment Calculator:


