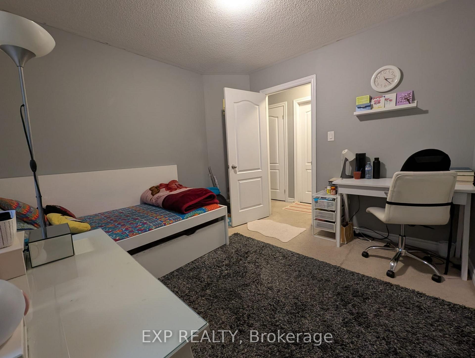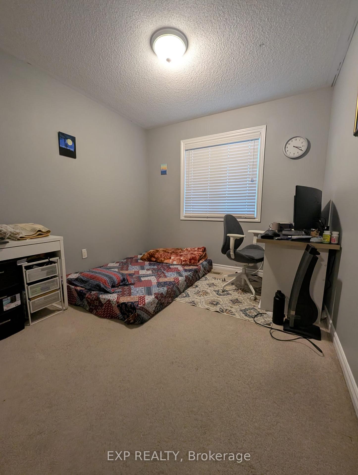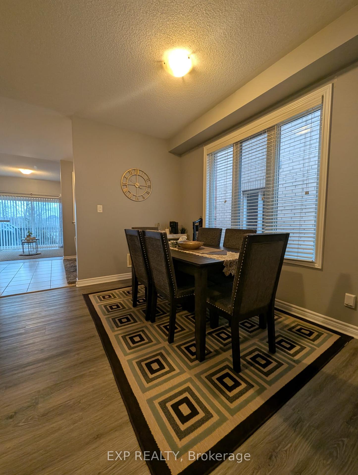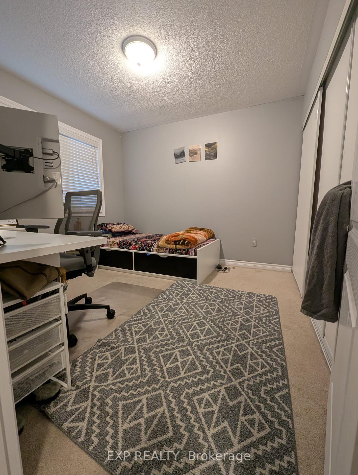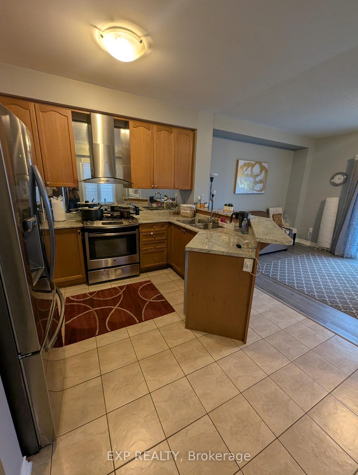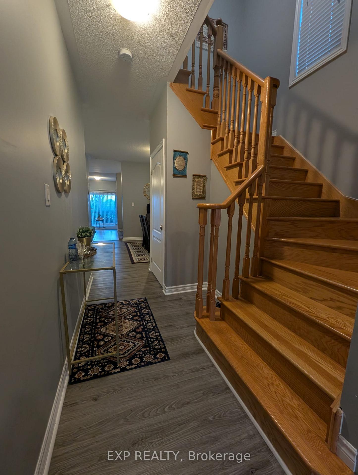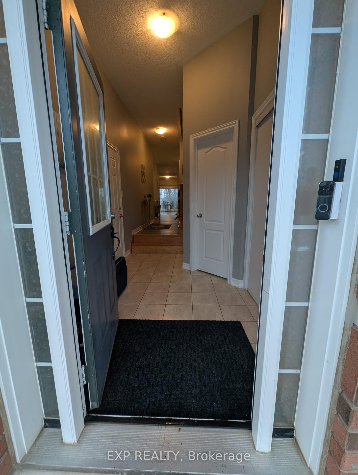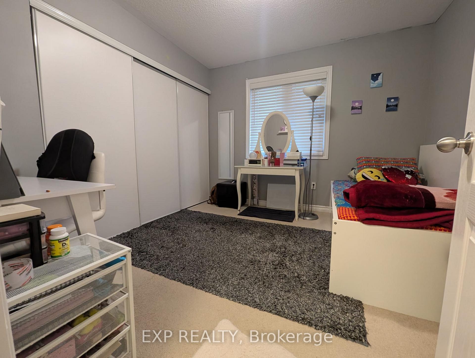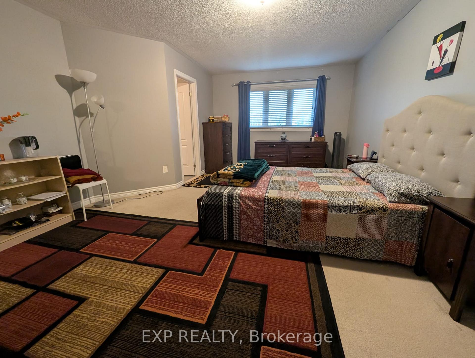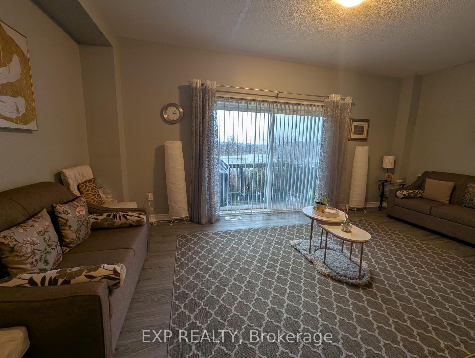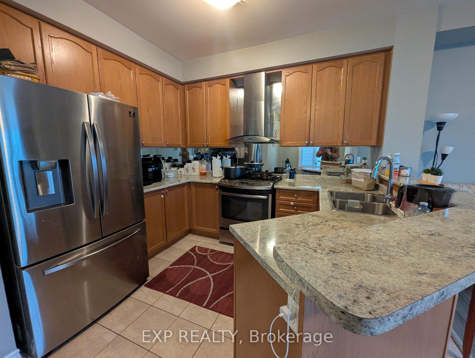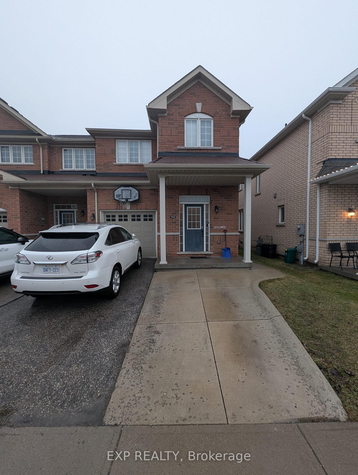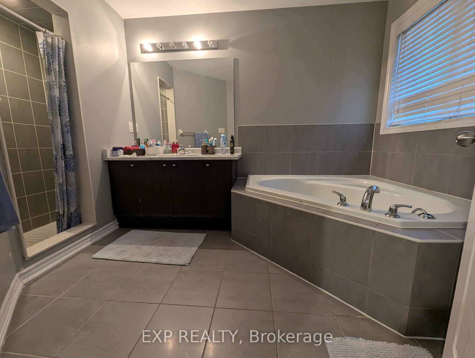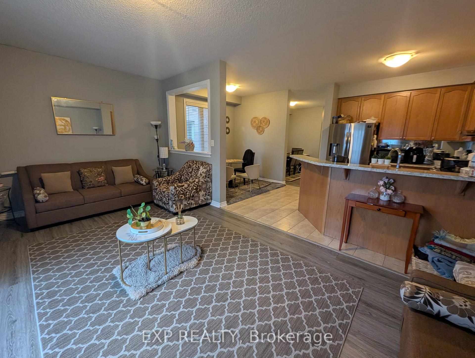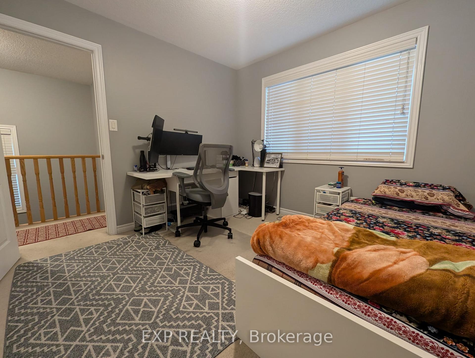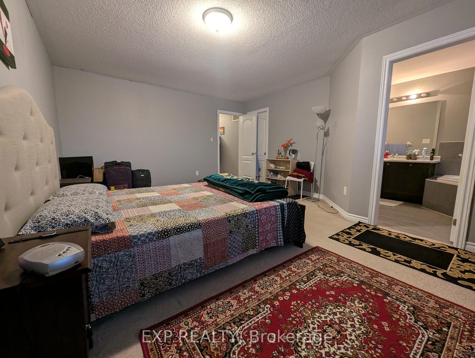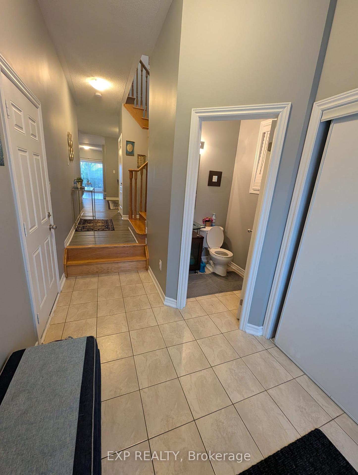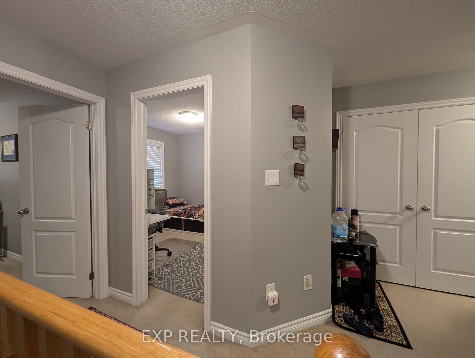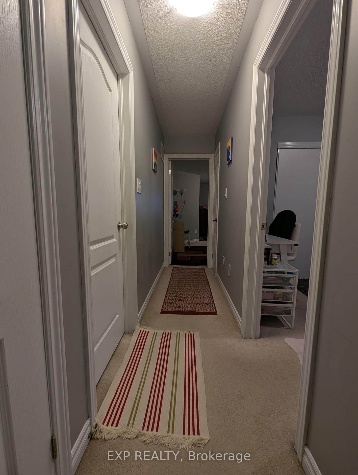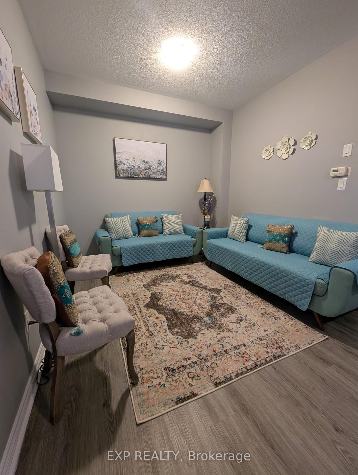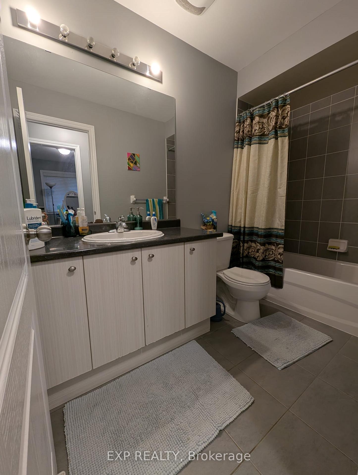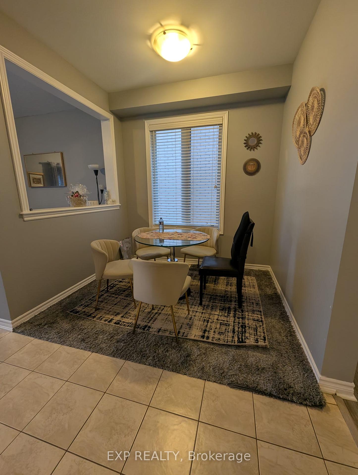$3,200
Available - For Rent
Listing ID: W11902181
702 Sauve St , Unit UPPER, Milton, L9T 8M4, Ontario
| *Upper Unit Only*. Absolutely Stunning! 4 Bedroom End Unit Townhome W/ Amazing View Of The Pond In Prime Milton Location. Modern Decor, Bright & Open Concept Layout Featuring 9' Ceiling On Main Floor. Separate Living And Family. Laminate On Main Floor. Large Master Bedroom W/4 Pc Ensuite. Enjoy Fabulous View Of The Pond Fm Master Bedroom. No Neighbors At Back. Access To Garage From Home. Highly Desirable Location! |
| Extras: S/S Fridge, S/S Gas Stove, S/S Washer & Dryer, B/I S/S Dishwasher. Garage Door Opener. Window Coverings. Close To All Amenities, Library, Go Transit, Hwy 401& Plazas, Laundry On Upper Lvl. Unit Will Be Professionally Cleaned Before Move In. |
| Price | $3,200 |
| Address: | 702 Sauve St , Unit UPPER, Milton, L9T 8M4, Ontario |
| Apt/Unit: | UPPER |
| Lot Size: | 25.59 x 100.07 (Feet) |
| Directions/Cross Streets: | Derry Rd/Sauve St |
| Rooms: | 8 |
| Bedrooms: | 4 |
| Bedrooms +: | |
| Kitchens: | 1 |
| Family Room: | Y |
| Basement: | None |
| Furnished: | N |
| Approximatly Age: | 6-15 |
| Property Type: | Att/Row/Twnhouse |
| Style: | 2-Storey |
| Exterior: | Brick, Stone |
| Garage Type: | Attached |
| (Parking/)Drive: | Private |
| Drive Parking Spaces: | 1 |
| Pool: | None |
| Private Entrance: | Y |
| Laundry Access: | Ensuite |
| Approximatly Age: | 6-15 |
| Approximatly Square Footage: | 2000-2500 |
| Parking Included: | Y |
| Fireplace/Stove: | N |
| Heat Source: | Gas |
| Heat Type: | Forced Air |
| Central Air Conditioning: | Central Air |
| Sewers: | Sewers |
| Water: | Municipal |
| Although the information displayed is believed to be accurate, no warranties or representations are made of any kind. |
| EXP REALTY |
|
|

Sharon Soltanian
Broker Of Record
Dir:
416-892-0188
Bus:
416-901-8881
| Book Showing | Email a Friend |
Jump To:
At a Glance:
| Type: | Freehold - Att/Row/Twnhouse |
| Area: | Halton |
| Municipality: | Milton |
| Neighbourhood: | Beaty |
| Style: | 2-Storey |
| Lot Size: | 25.59 x 100.07(Feet) |
| Approximate Age: | 6-15 |
| Beds: | 4 |
| Baths: | 3 |
| Fireplace: | N |
| Pool: | None |
Locatin Map:


