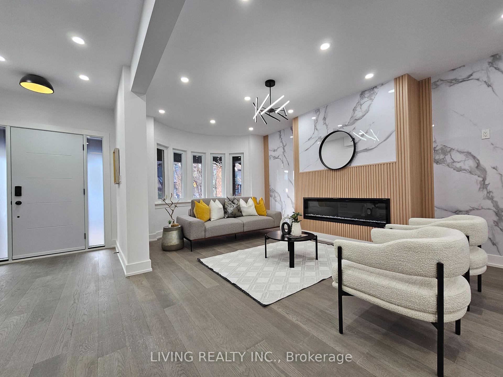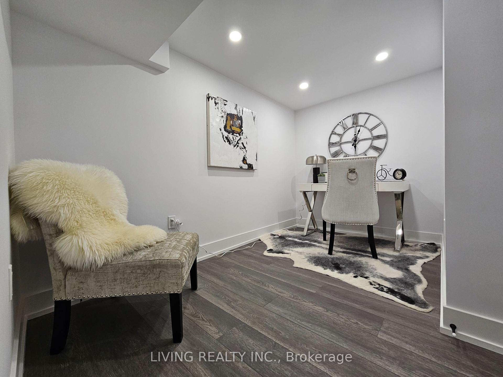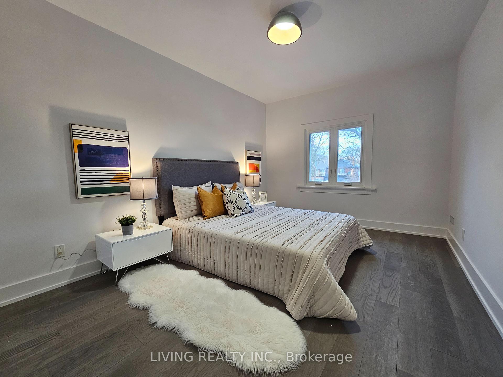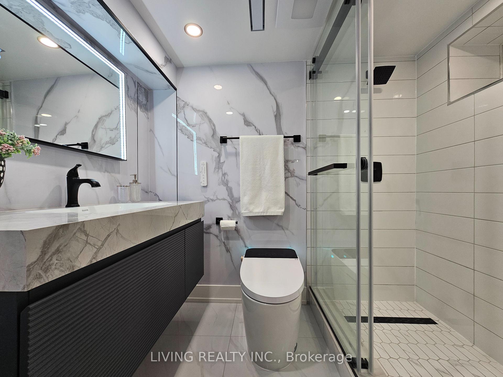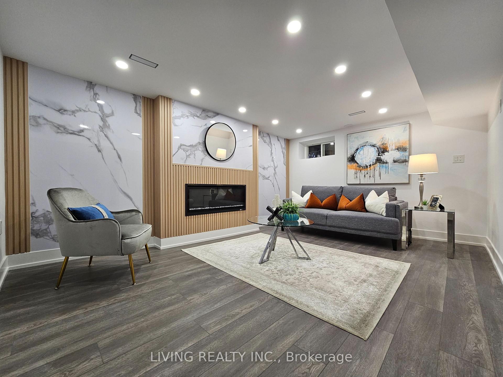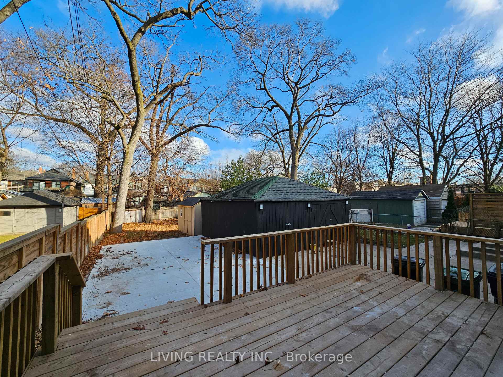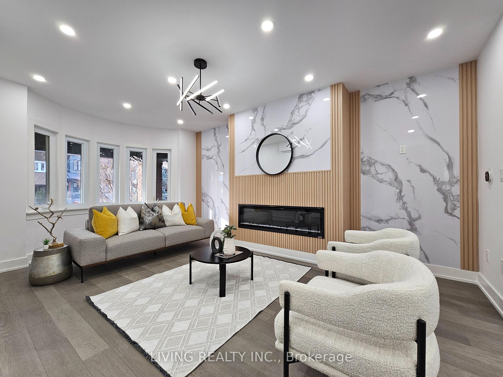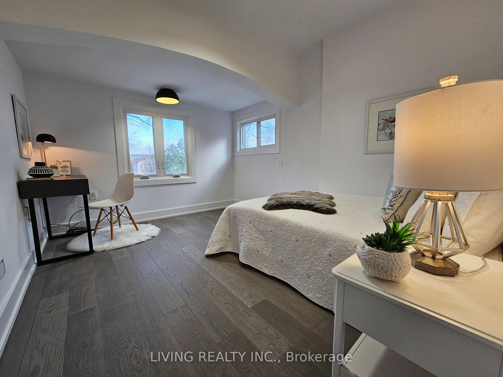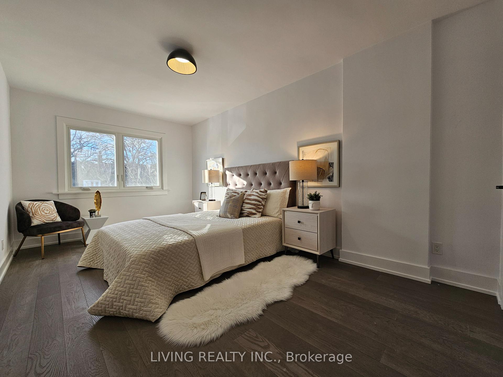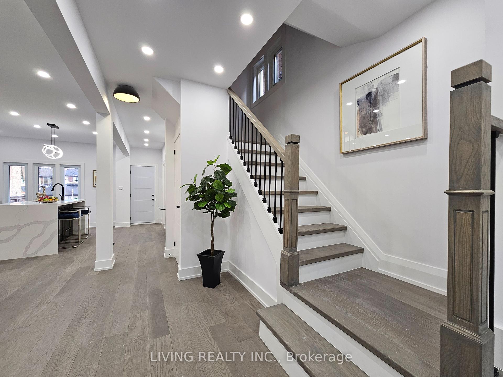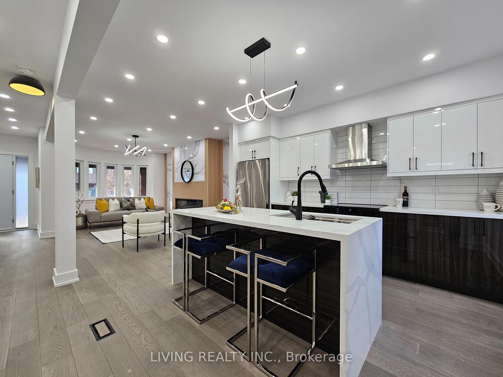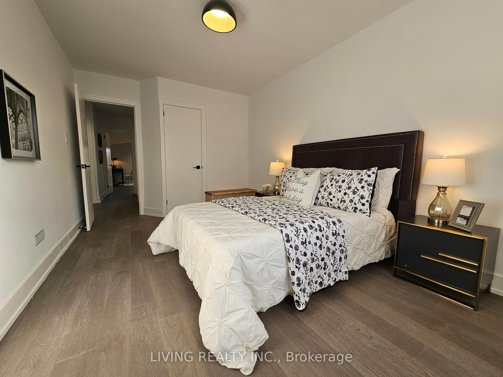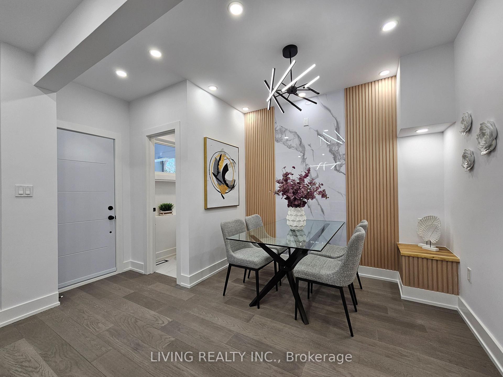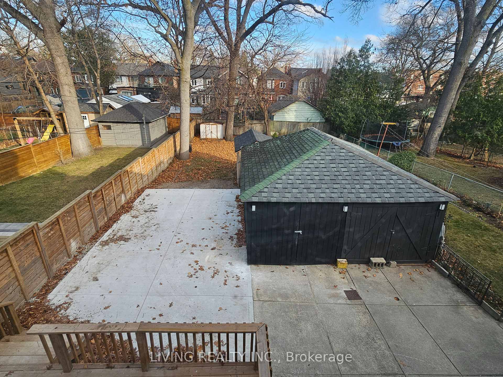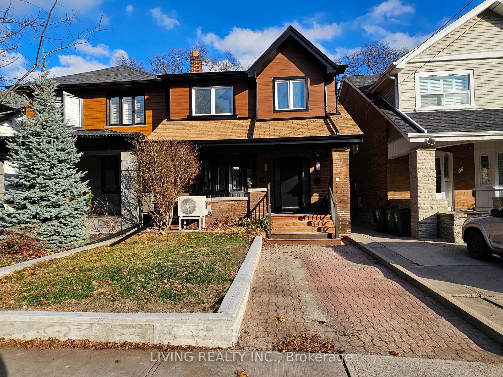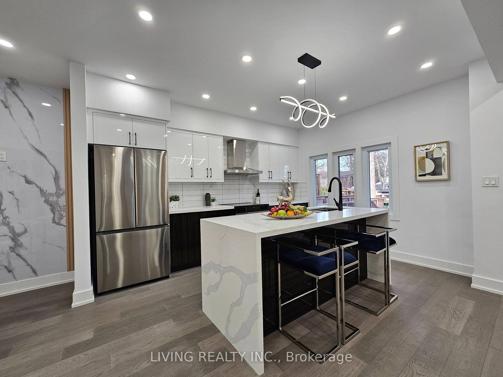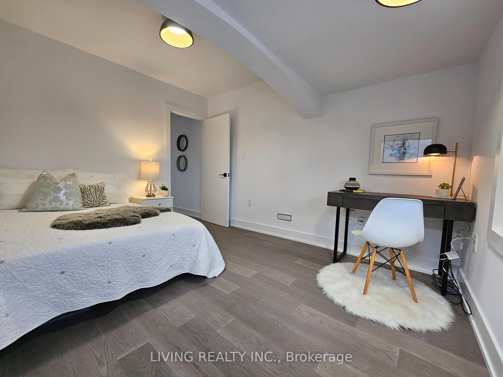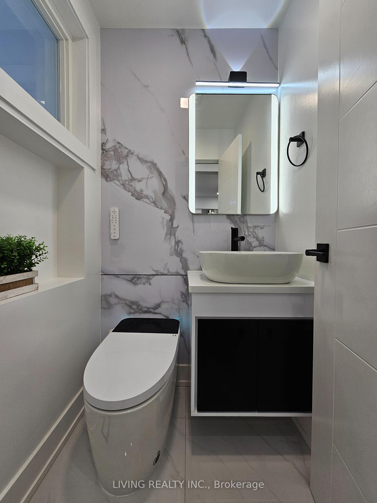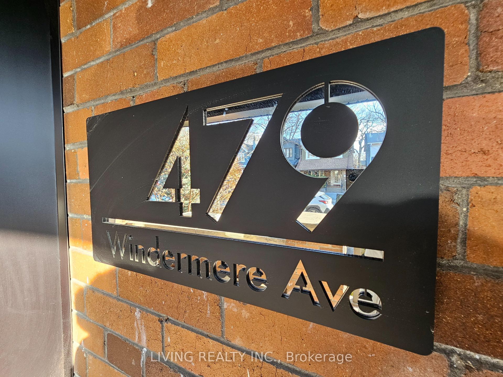$2,690,000
Available - For Sale
Listing ID: W11902139
479 Windermere Ave , Toronto, M6S 3L5, Ontario
| Spacious beautiful renovated 2-storey home in Prime Bloor West Village. Thoughtfully designed practical & detailed. High ceiling main floor offers open-concept living space with wide plank hardwood flooring, modern LED lighting & luxury finishes throughout. Dream kitchen with custom cabinetry, stunning quartz counters, oversized island. Very spacious bedrooms. Relax in finished basement great for entertaining. 1 Garage parking + 4 extra parking with large deck and deep backyard. Just a 3 minute walk to the TTC subway, shops, and restaurants |
| Extras: Fabulous family friendly neighbourhood located walking distance to Old Mill tennis Club, shops and restaurants on Jane and Bloor, TTC and high park. |
| Price | $2,690,000 |
| Taxes: | $6439.40 |
| Address: | 479 Windermere Ave , Toronto, M6S 3L5, Ontario |
| Lot Size: | 26.00 x 155.42 (Feet) |
| Acreage: | < .50 |
| Directions/Cross Streets: | Windermere/Bloor |
| Rooms: | 8 |
| Rooms +: | 1 |
| Bedrooms: | 4 |
| Bedrooms +: | 1 |
| Kitchens: | 1 |
| Family Room: | N |
| Basement: | Finished |
| Property Type: | Detached |
| Style: | 2-Storey |
| Exterior: | Brick |
| Garage Type: | Detached |
| (Parking/)Drive: | Private |
| Drive Parking Spaces: | 4 |
| Pool: | None |
| Property Features: | Fenced Yard, Library, Park, Public Transit, School |
| Fireplace/Stove: | Y |
| Heat Source: | Gas |
| Heat Type: | Forced Air |
| Central Air Conditioning: | Central Air |
| Laundry Level: | Lower |
| Elevator Lift: | N |
| Sewers: | Sewers |
| Water: | Municipal |
$
%
Years
This calculator is for demonstration purposes only. Always consult a professional
financial advisor before making personal financial decisions.
| Although the information displayed is believed to be accurate, no warranties or representations are made of any kind. |
| LIVING REALTY INC. |
|
|

Sharon Soltanian
Broker Of Record
Dir:
416-892-0188
Bus:
416-901-8881
| Book Showing | Email a Friend |
Jump To:
At a Glance:
| Type: | Freehold - Detached |
| Area: | Toronto |
| Municipality: | Toronto |
| Neighbourhood: | Runnymede-Bloor West Village |
| Style: | 2-Storey |
| Lot Size: | 26.00 x 155.42(Feet) |
| Tax: | $6,439.4 |
| Beds: | 4+1 |
| Baths: | 3 |
| Fireplace: | Y |
| Pool: | None |
Locatin Map:
Payment Calculator:


