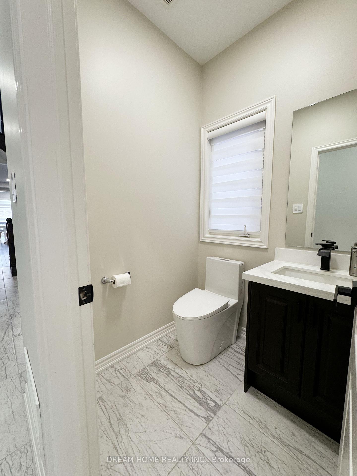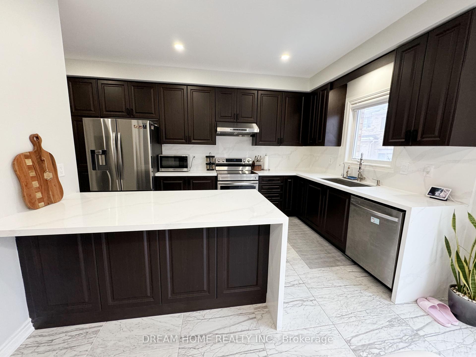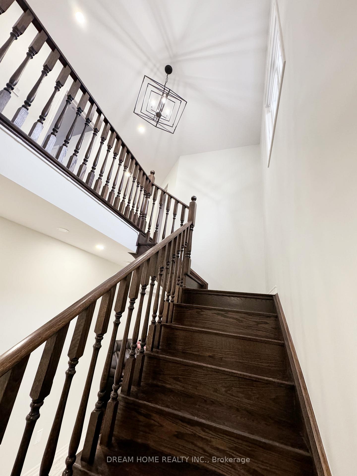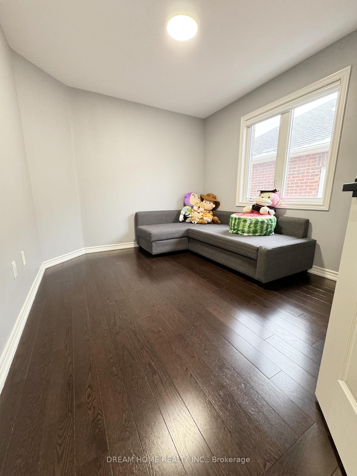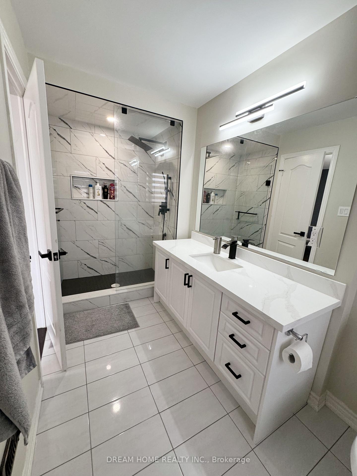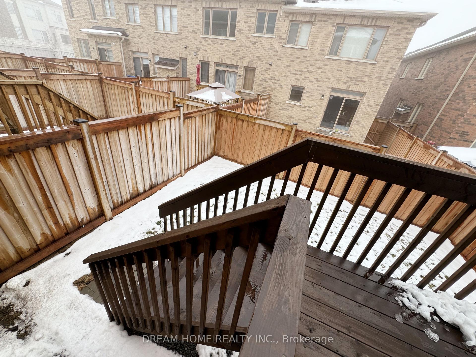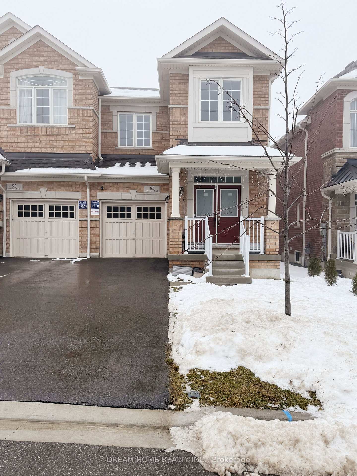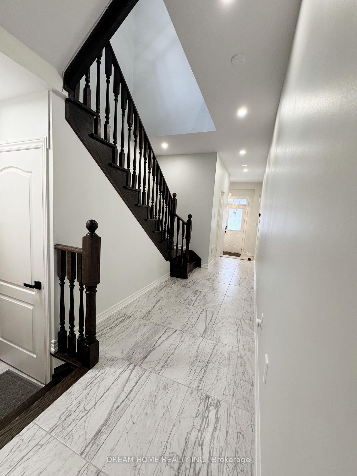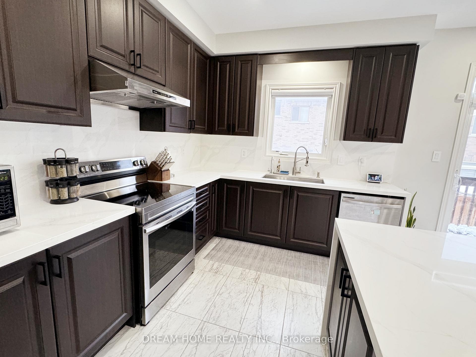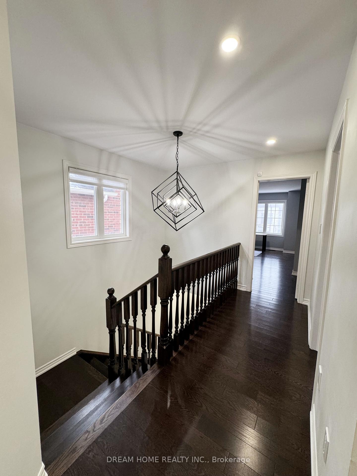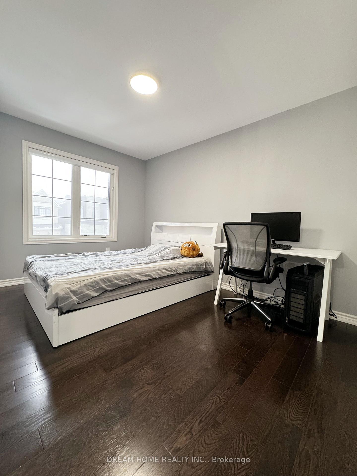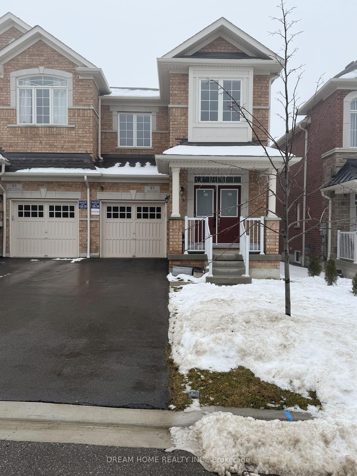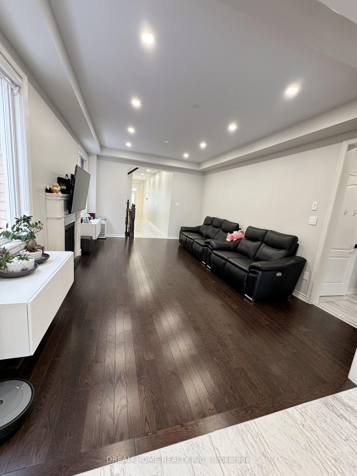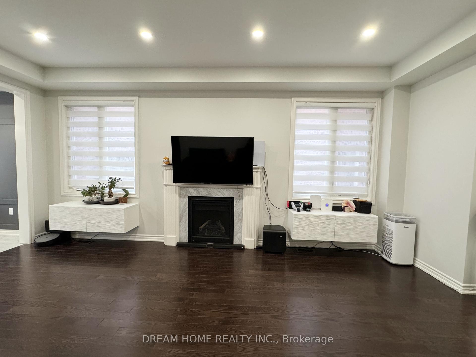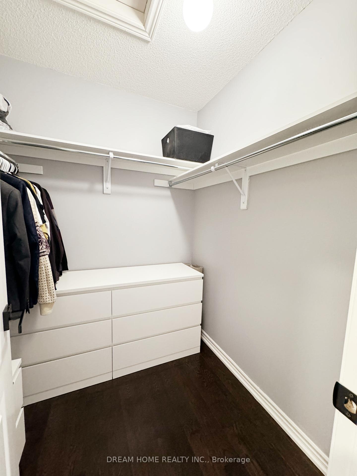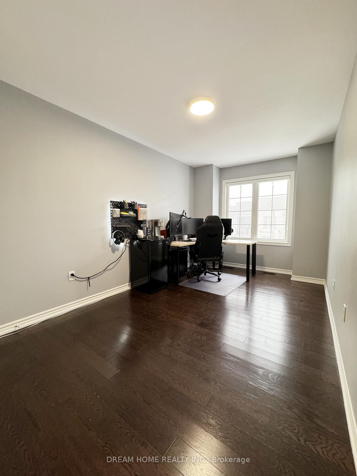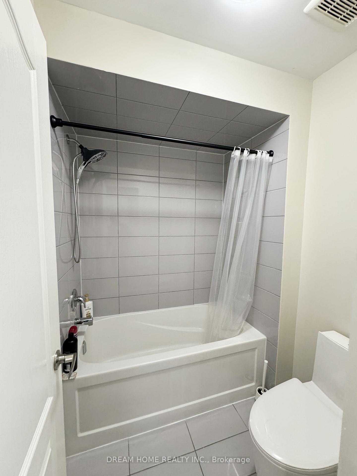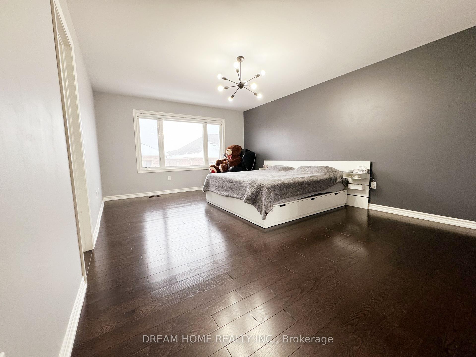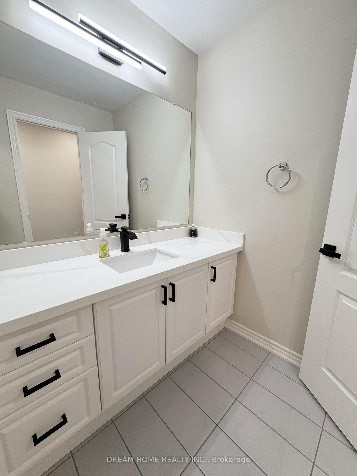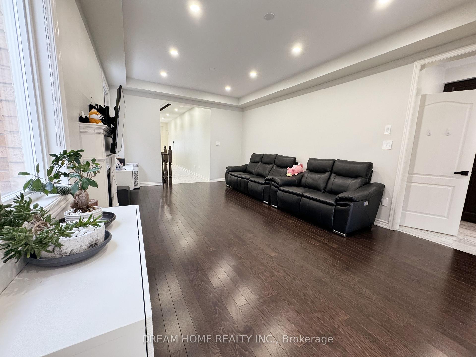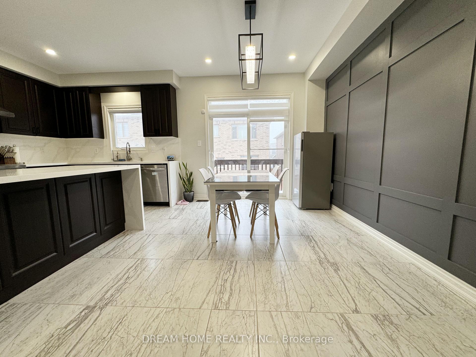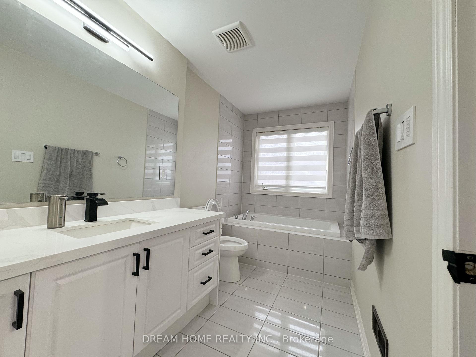$1,100,000
Available - For Sale
Listing ID: N11902180
85 Markview Rd , Whitchurch-Stouffville, L4A 4W3, Ontario
| Rare 4-bedroom end-unit townhouse with a standard 25.59-foot frontage. This home features an open-concept layout with 9-foot ceilings and oversized windows, creating a spacious and bright living environment. It has been meticulously maintained and thoughtfully upgraded, featuring smart lighting controls, luxurious LED ceiling lights, and pot lights throughout. The walls have been freshly painted with eco-friendly paint, and many areas have undergone renovations within the past year, ensuring a modern and refined living space. The surrounding environment is peaceful and convenient, with restaurants, the GO train station, and schools all within a few minutes' drive. |
| Price | $1,100,000 |
| Taxes: | $5212.00 |
| Address: | 85 Markview Rd , Whitchurch-Stouffville, L4A 4W3, Ontario |
| Lot Size: | 25.59 x 97.66 (Feet) |
| Directions/Cross Streets: | 10th Line & Hoover Park Dr |
| Rooms: | 7 |
| Bedrooms: | 4 |
| Bedrooms +: | |
| Kitchens: | 1 |
| Family Room: | N |
| Basement: | Unfinished |
| Approximatly Age: | 0-5 |
| Property Type: | Att/Row/Twnhouse |
| Style: | 2-Storey |
| Exterior: | Brick |
| Garage Type: | Attached |
| (Parking/)Drive: | Available |
| Drive Parking Spaces: | 2 |
| Pool: | None |
| Approximatly Age: | 0-5 |
| Approximatly Square Footage: | 2000-2500 |
| Property Features: | Fenced Yard, Golf, Grnbelt/Conserv, Park, Public Transit, School |
| Fireplace/Stove: | Y |
| Heat Source: | Gas |
| Heat Type: | Forced Air |
| Central Air Conditioning: | Central Air |
| Sewers: | Sewers |
| Water: | Municipal |
$
%
Years
This calculator is for demonstration purposes only. Always consult a professional
financial advisor before making personal financial decisions.
| Although the information displayed is believed to be accurate, no warranties or representations are made of any kind. |
| DREAM HOME REALTY INC. |
|
|

Sharon Soltanian
Broker Of Record
Dir:
416-892-0188
Bus:
416-901-8881
| Book Showing | Email a Friend |
Jump To:
At a Glance:
| Type: | Freehold - Att/Row/Twnhouse |
| Area: | York |
| Municipality: | Whitchurch-Stouffville |
| Neighbourhood: | Stouffville |
| Style: | 2-Storey |
| Lot Size: | 25.59 x 97.66(Feet) |
| Approximate Age: | 0-5 |
| Tax: | $5,212 |
| Beds: | 4 |
| Baths: | 3 |
| Fireplace: | Y |
| Pool: | None |
Locatin Map:
Payment Calculator:


